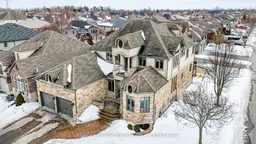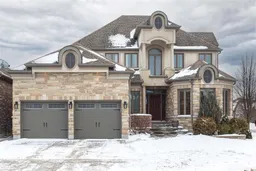Welcome to Atkinson Street, where luxury meets elegance in this stunning 4 + 2 bedroom, 4 bathroom home. The property captivates with its meticulous landscaping, interlock driveway, and walkway. A grand entrance with a striking wood staircase sets the tone for the refined interior. The dining area, adorned with a geometric chandelier, exudes a cozy yet modern ambiance. Its open layout seamlessly connects to the living area, creating a sense of spaciousness enhanced by natural light from large windows. The kitchen is a warm and inviting space, featuring rich wooden cabinetry and modern appliances. Quartz countertops and a tile backsplash add elegance, while pendant lighting provides a stylish focal point. The island offers ample seating, ideal for cooking and socializing. The living room combines coziness and style, highlighted by a coffered ceiling and a gas fireplace with a mounted TV above. A neutral color palette, complemented by an abundance of natural light, flows throughout the home. On the second level, you'll find 4 bedrooms and 2 bathrooms. The primary bedroom is elegant and serene, with large windows enhancing its airy feel. A walk-in closet adds practicality, while the ensuite bathroom offers luxury and tranquility. It features a spacious glass-enclosed shower with exquisite tile work, a freestanding bathtub for relaxation, and dual vanities with elegant mirrors. The lower level is perfect for entertaining or family relaxation, featuring a central pool table and a sleek bar with seating. A contemporary electric fireplace adds warmth and ambiance. Two additional bedrooms and a 3-piece bathroom provide convenience for larger families or guests. The exterior boasts a large deck with privacy and luxury vertical style PVC fencing, completing the home's exquisite appeal.
Inclusions: All light fixtures, all window coverings, fridge, stove, dishwasher, upright freezer in basement, gym mats, gas fireplace, central AC unit, central vac, HRV, pool table & accessories, 5 TV mounts, electric fireplace in basement, shed, 4 bar stools in basement, upright freezer in basement, gym mats





