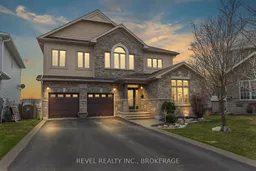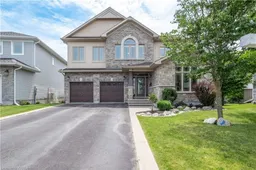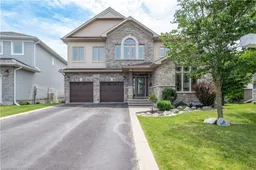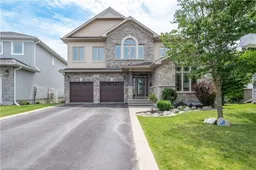Welcome to this exceptional 5-bedroom, 3-bathroom designer home, ideally located on a premium pie-shaped lot in sought-after Kings Landing. Backing onto parkland with no rear neighbours and featuring a stunning in-ground pool, this property is the ultimate blend of luxury and lifestyle.Inside, enjoy over 3,800 sq. ft. of beautifully finished space, highlighted by 9' ceilings, elegant hardwood floors, and a wrap-around floor-to-ceiling stone fireplace. The custom eat-in kitchen offers modern oak cabinetry, stone countertops, and a stylish backsplash, opening into a formal dining room with coffered ceiling perfect for entertaining.The main floor includes a flexible office or guest bedroom, while upstairs you'll find a spacious loft, two additional bedrooms, upper-level laundry, and a luxurious primary retreat with dual walk-in closets and a spa-inspired 6-piece ensuite. The finished basement adds even more value with an extra bedroom, rough-in bath, built-in speaker system, and central vac.Outside is a true backyard oasis featuring a covered deck with stone fireplace, new patio, pool shed, and total privacy. A rare triple car garage provides ample storage or room for a sports car. All located on a quiet crescent, minutes to Costco, the 401 and one of Kingstons top parks!
Inclusions: Fridge, Stove, dishwasher, Washer, Dryer, Microwave, Central vacuum, garage door opener







