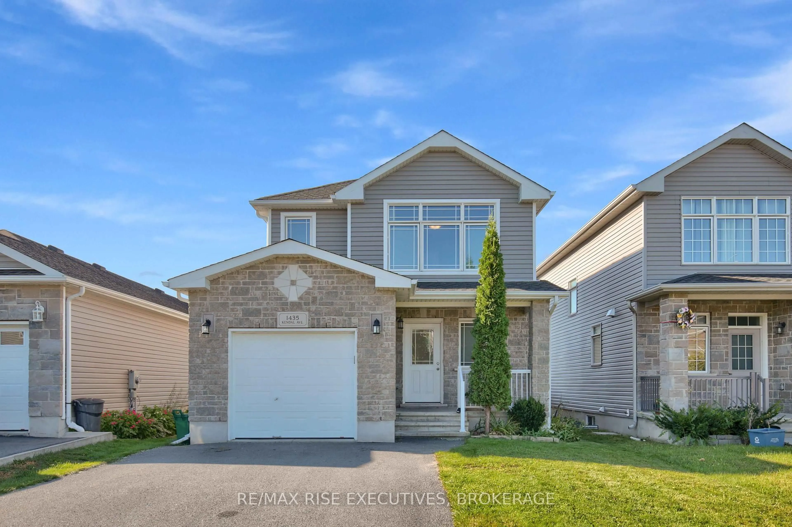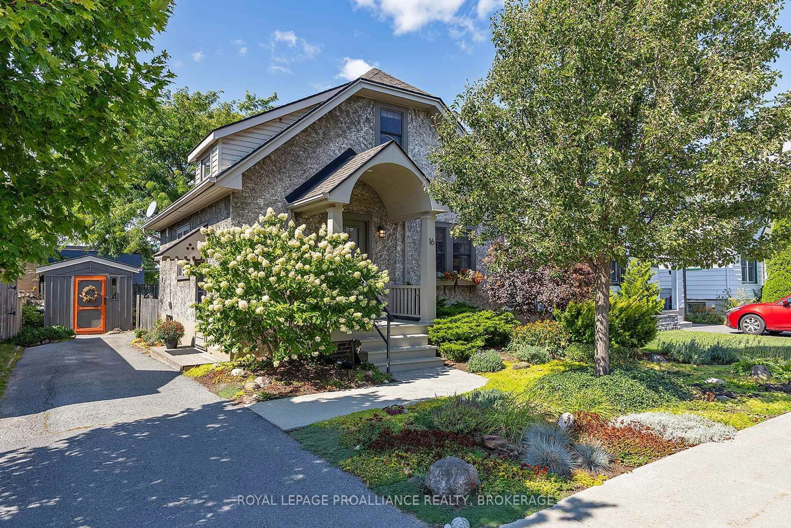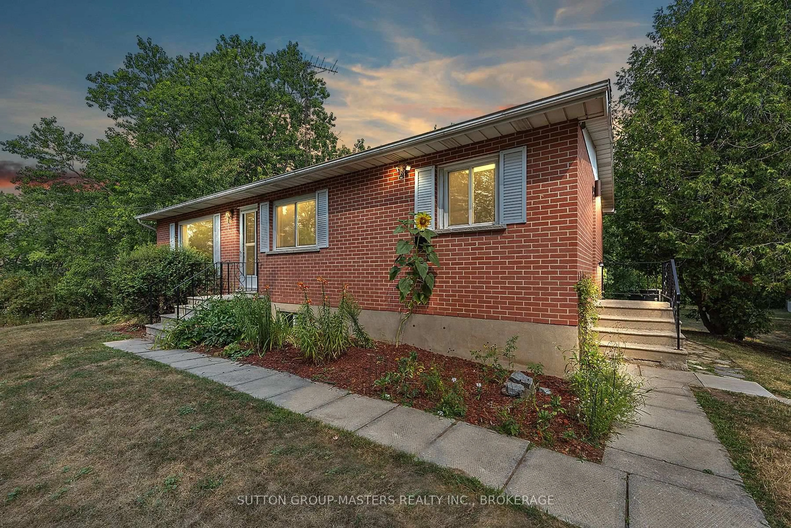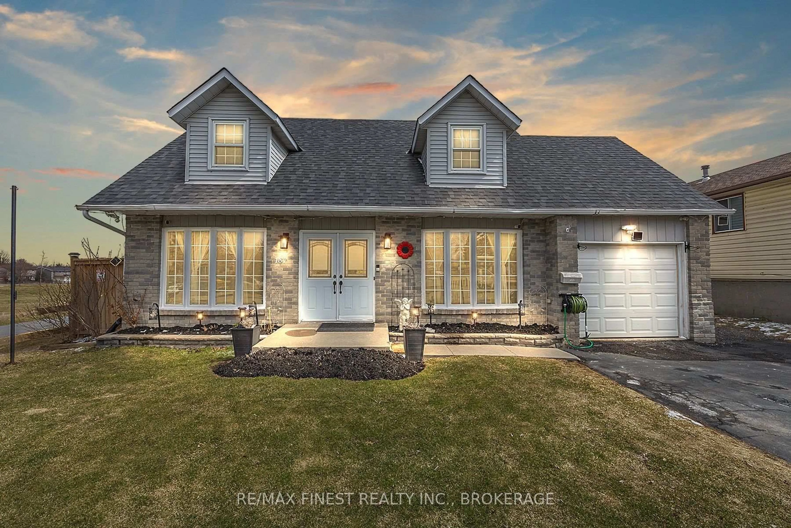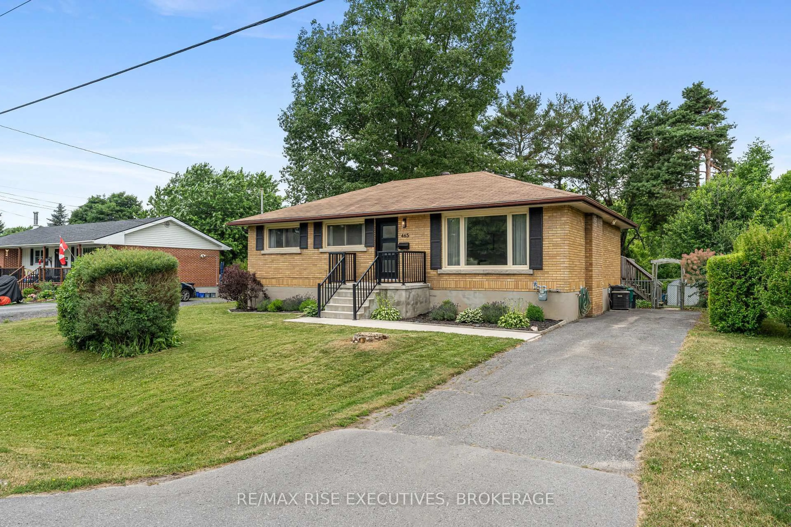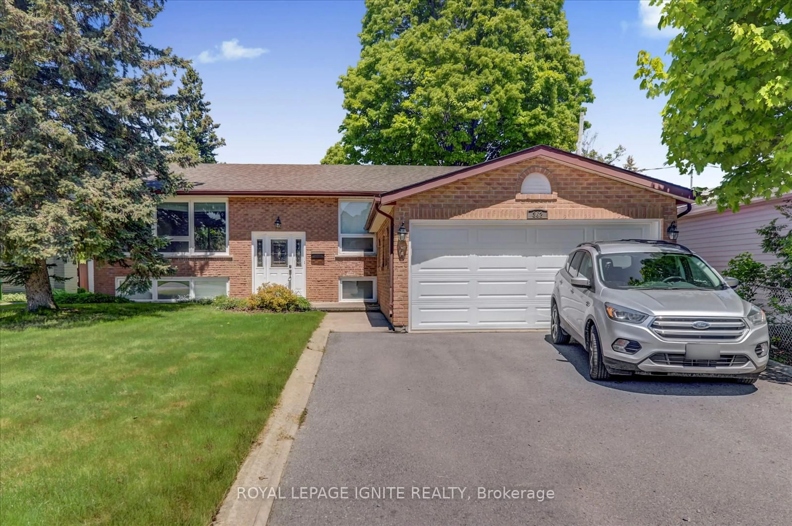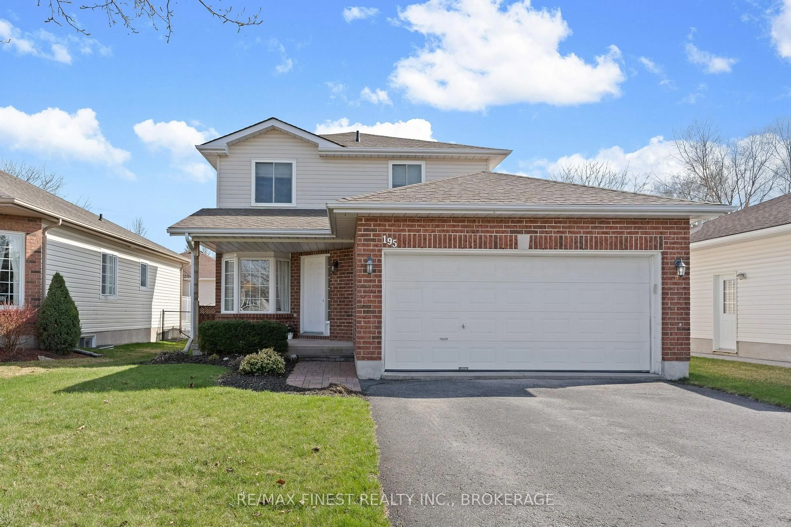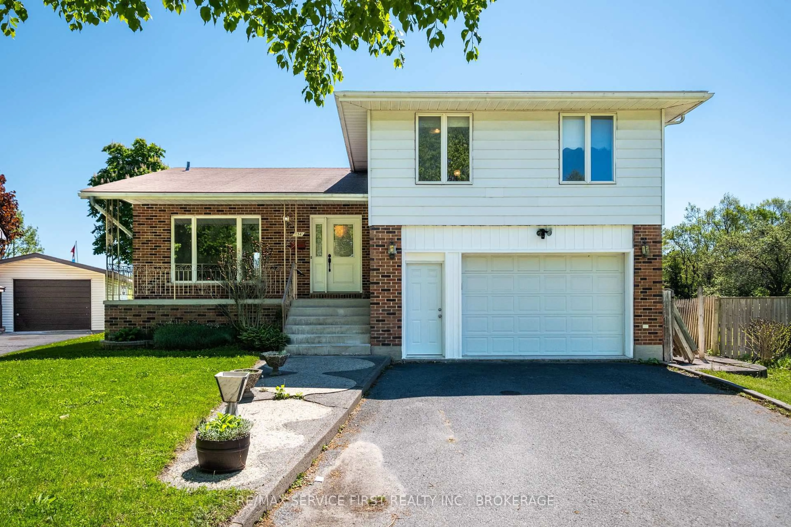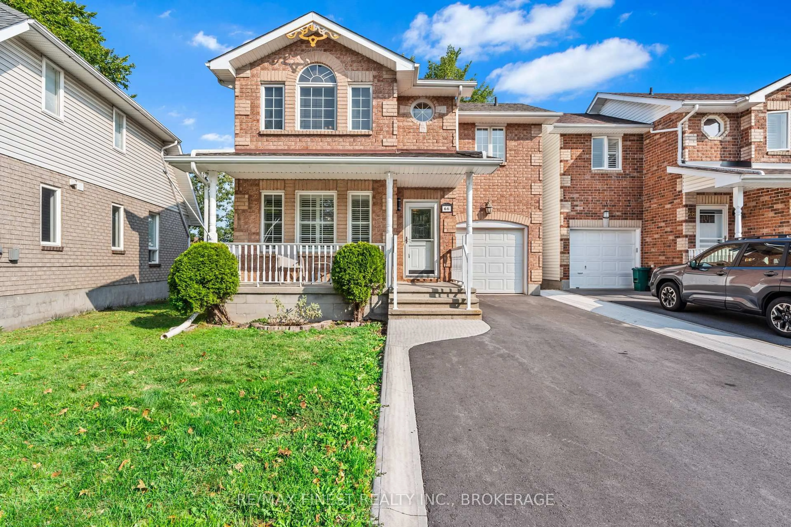Welcome to 47 Oak Street - A charming 3+1 bedroom, 2 full bathroom elevated bungalow with in-law suite on a generous 50x142ft lot. The main level boasts a bright kitchen with stainless steel appliances and quality cabinetry, a spacious living area, three bedrooms and a full 4pc bathroom with ceramic tile and modern vanity. On the lower level you will discover a great opportunity for multigenerational living with the spacious in-law suite. It features a modern, open-concept kitchen, living area with new gas fireplace (2024), sleeping area, 3pc bath and ample storage space. Out back you will appreciate the large, fenced yard with a newly-painted deck, raised garden beds, raspberry and lilac bushes. The detached 20x24 garage has its own electrical panel, newer shingles and electric projector screen as well as plenty of extra storage space. Lastly, the widened driveway accommodates up to 5 vehicles. Located near the Oak Street Community Garden, Memorial Centre, Max Jackson Memorial Park, and Kingston Secondary School, this home is ideal for families, investors, or anyone looking for a well-maintained, move-in-ready space with room to grow.
Inclusions: Refrigerator x 2, Stove x 2, Upstairs Microwave, Dishwasher x 2, Washer, Dryer, Window Coverings, Two Stools in Basement, Projector Screen in Garage, TV mount in living room, Paint/Additional Flooring in Garage, Garbage/ Recycling Container and Barrel Planter in Backyard
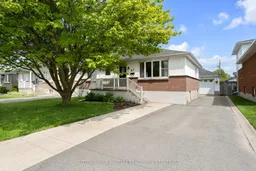 42
42

