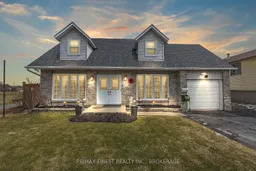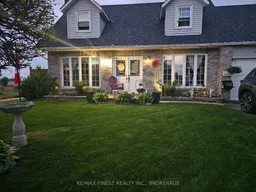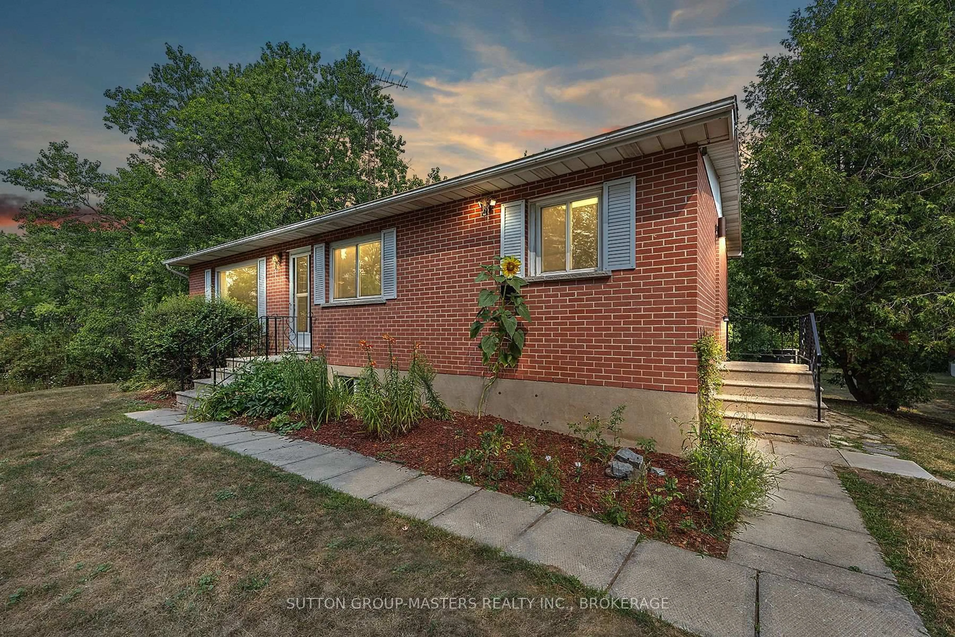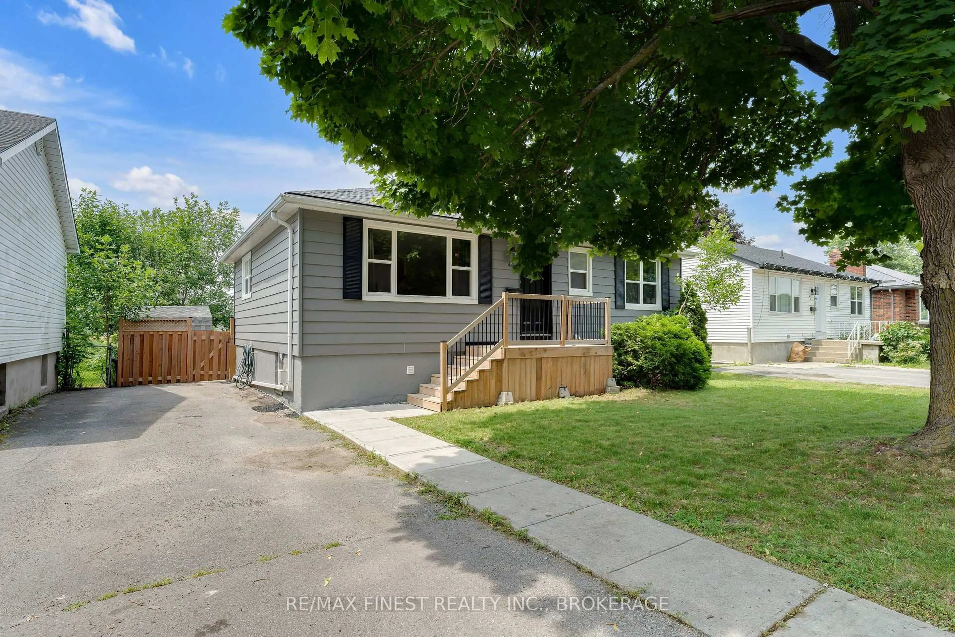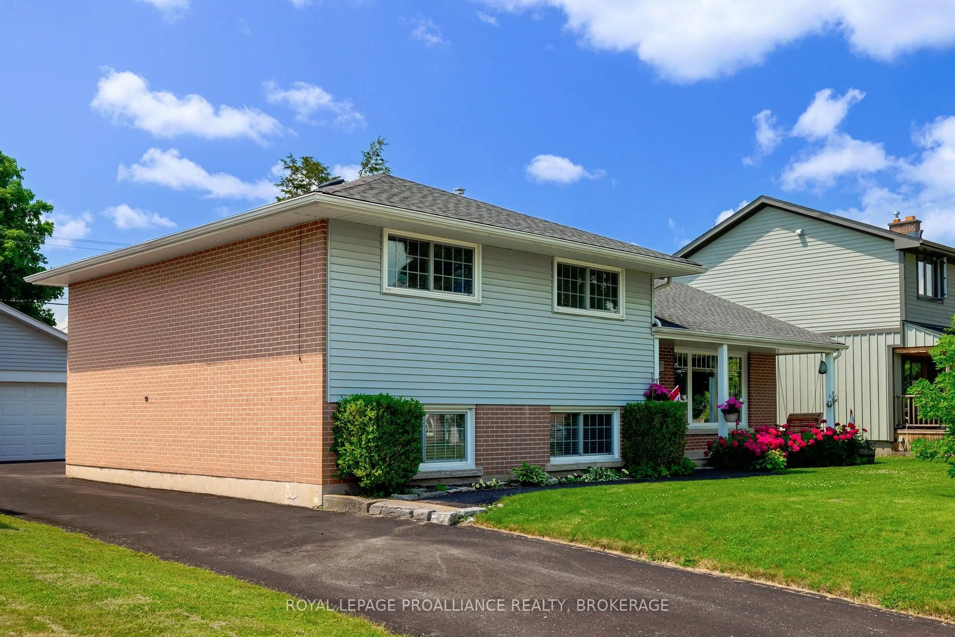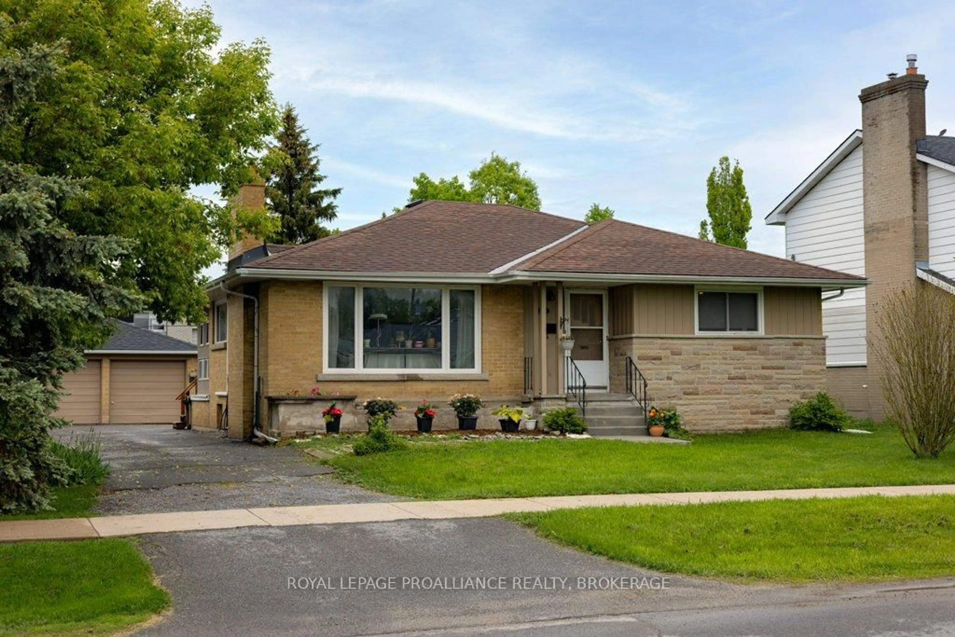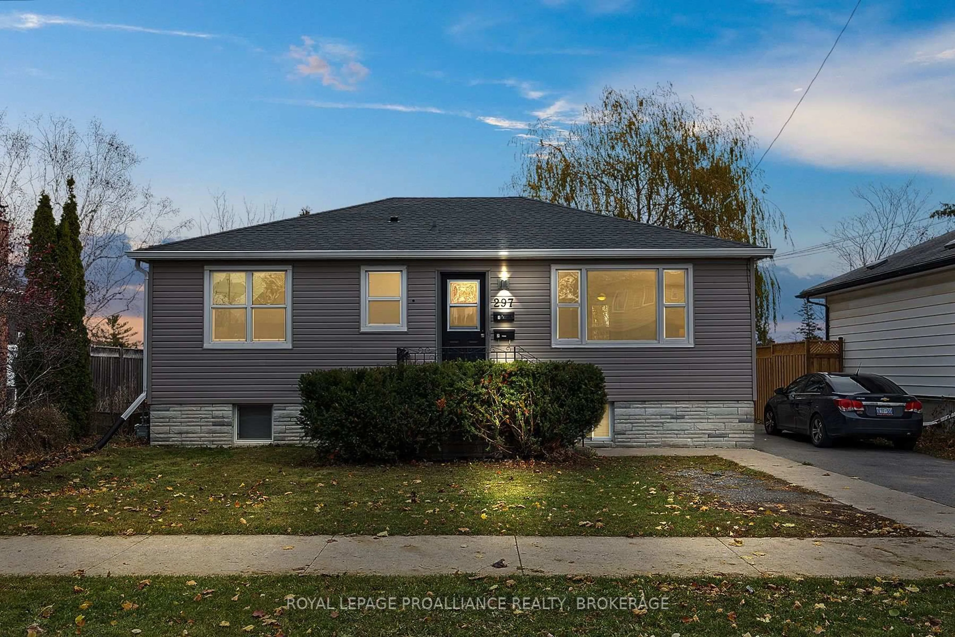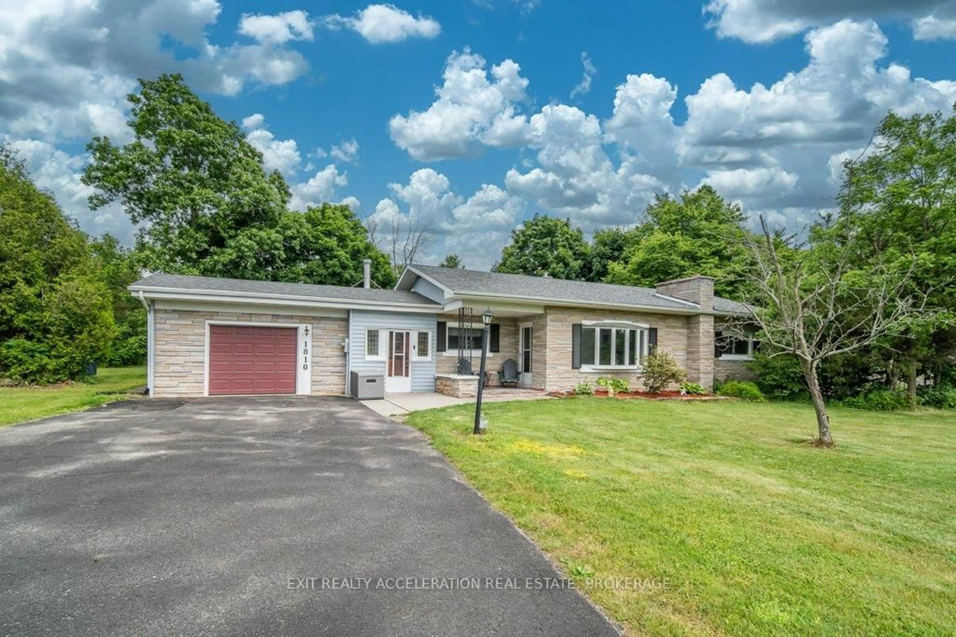Charming Cape Cod Backing onto Parkland Privacy, Upgrades & Family-Friendly Living Welcome to this 3-bedroom, 3-bathroom Cape Cod-style home in a family-friendly Kingston neighbourhood. With no rear neighbours and just one adjacent home, enjoy privacy and direct access to a public park and walking trails. Major updates include a new roof (2019), furnace with warranty (2023), central air conditioner (2020), and hot water tank. Move in with peace of mind! The main floor features a spacious, sunlit living room with a wood-burning fireplace and patio doors leading to the backyard. The large kitchen includes a smart fridge and stove (2021) and a window overlooking the yard. A bright dining room and a convenient half bath near the garage entry add to the functionality. Upstairs are three well-sized bedrooms and a full bath. The primary bedroom offers two closets and a cozy windowed nook. The second bedroom includes bonus storage, while the third overlooks the backyard. The fully finished basement includes a home office, small bar area, laundry room (washer/dryer 2023), and a full 3-piece bathroom perfect for guests or extended living space. An attached garage and large driveway with parking for four vehicles complete the package. Outside, enjoy a fully fenced backyard with an above-ground pool, spacious partially covered deck, and gate access to the park and splash pad. Whether its summer BBQs or relaxing evenings, the space is built for family fun. Beautiful annual flower beds add curb appeal. You're within walking distance to schools, a community center, skateboard park, library, splash pad, and multiple parks. Quick access to the Third Crossing, downtown, public transit, and the 401 make getting around a breeze. Don't miss this opportunity to enjoy space, comfort, and location all in one.
Inclusions: Above ground pool, fridge, stove, washer, dryer, microwave, and garage door opener
