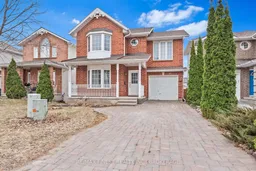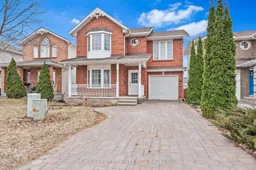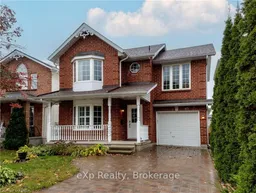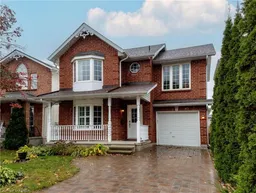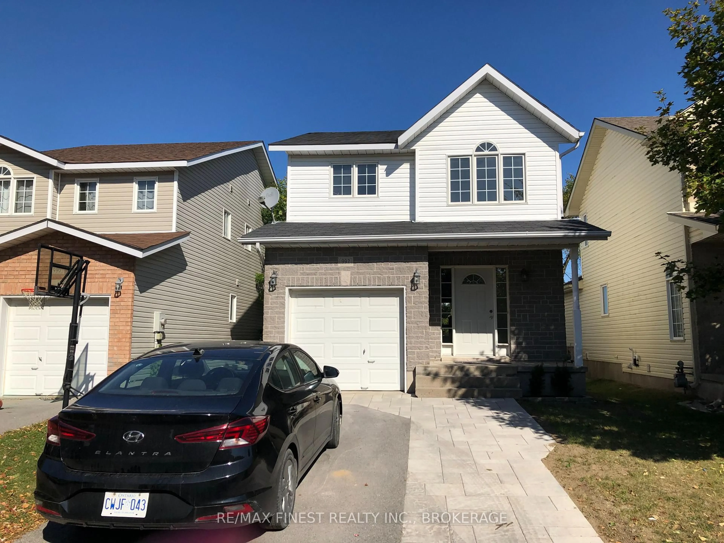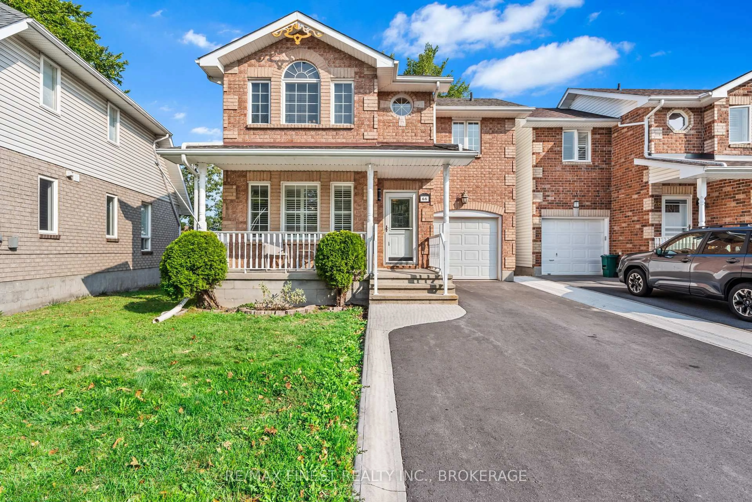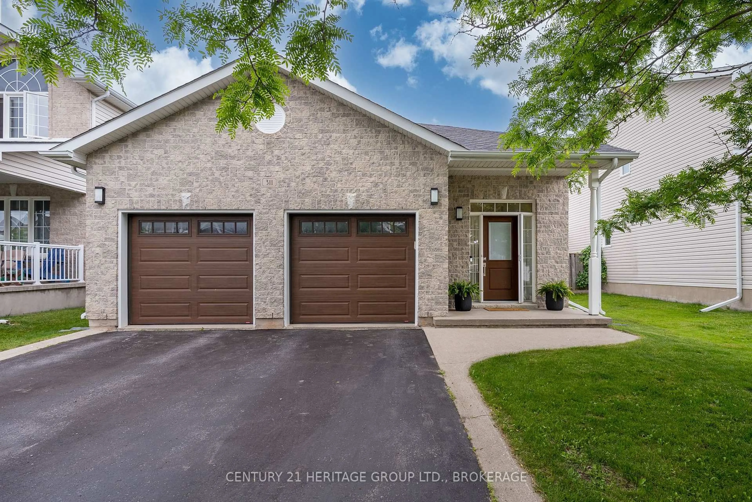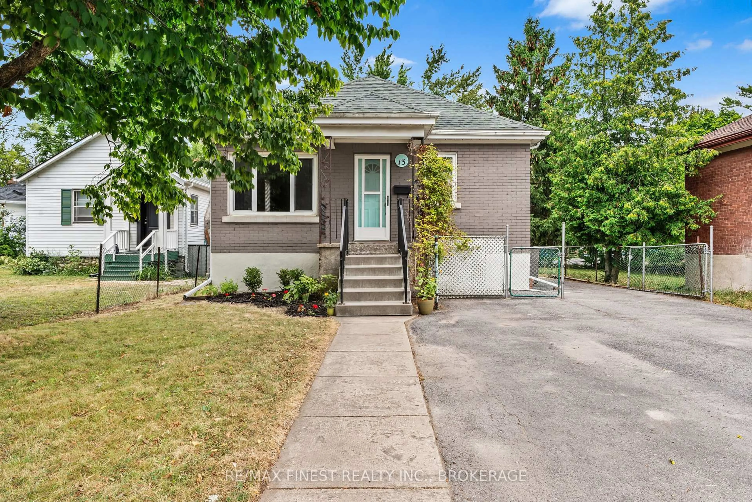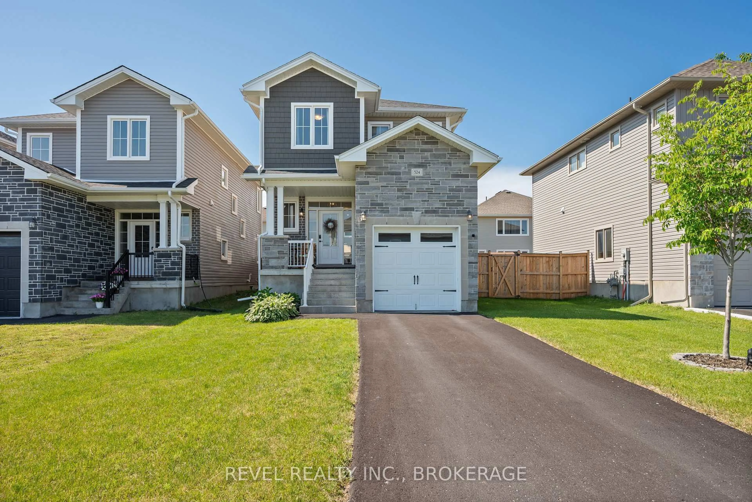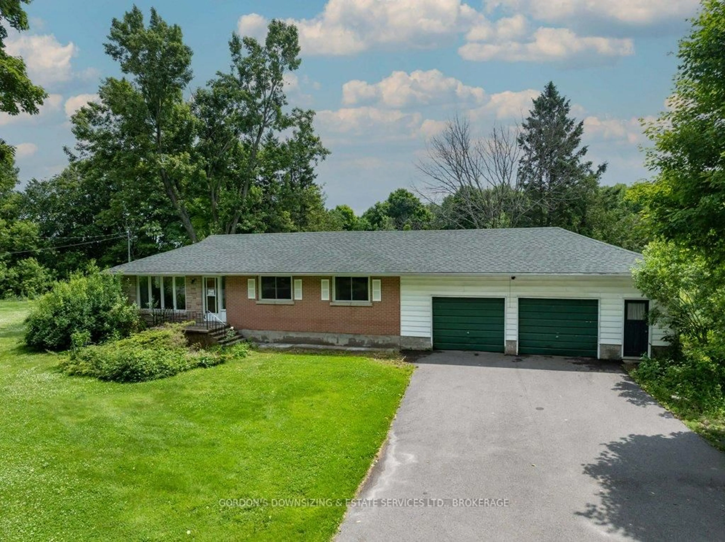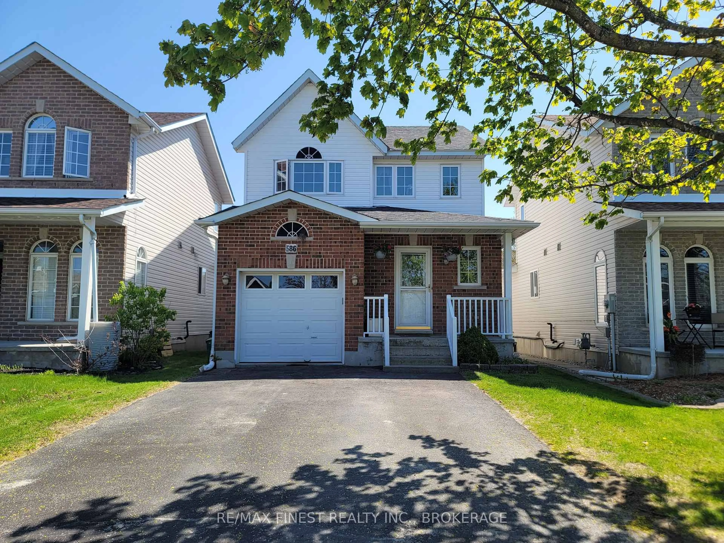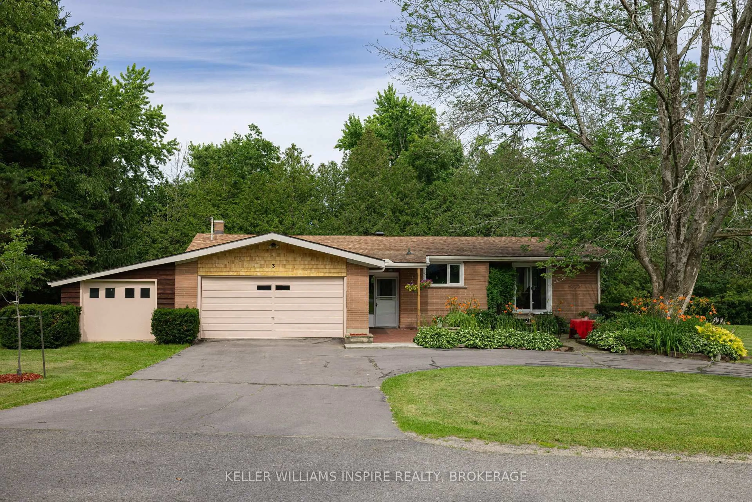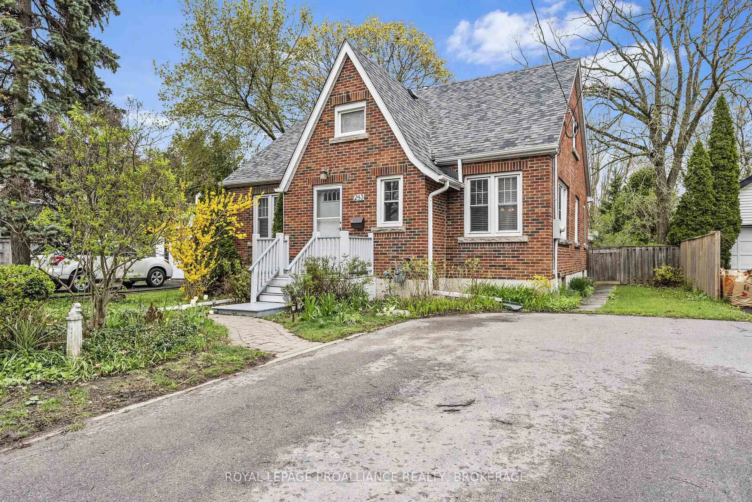Welcome to this beautiful family home in the heart of Kingston's East End! The home is move-in ready with 3 bedrooms on the second floor and a 4th bedroom in the basement, and 3.5-bathrooms! From the moment you walk through the front door, you'll notice the home is spacious with an abundant of natural lighting, creating an inviting and warm environment. The open floor plan offers large living spaces, with comfort and flexibility for your family's lifestyle. The kitchen has ample counter space, lots of cabinetry and stainless steel appliances, opening up nicely into your eating area and overlooking the deck into the backyard. The bonus family room is perfect for entertaining right off the kitchen, with it's peaked ceilings and gas fireplace. Upstairs, the primary bedroom offers large windows, a walk-in closet and 4 piece ensuite. You'll also find the other 2 bedrooms are a good size with lots of closet space. Downstairs, the rec room is perfect for entertaining with space for a large sectional and plenty of area for the toys. Along with the fourth bedroom and full bath, it is a great space for guests! With main floor laundry and a fenced in yard, you will not be disappointed. Quick closing available!
Inclusions: Fridge, Stove, Dishwasher, Washer, Dryer
