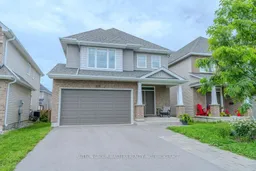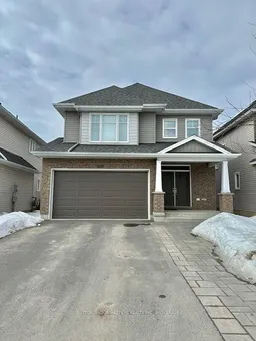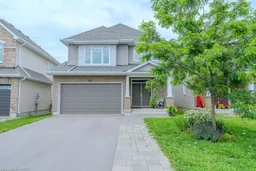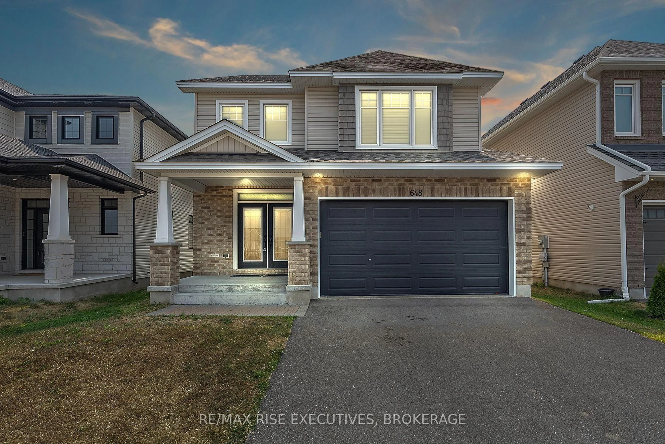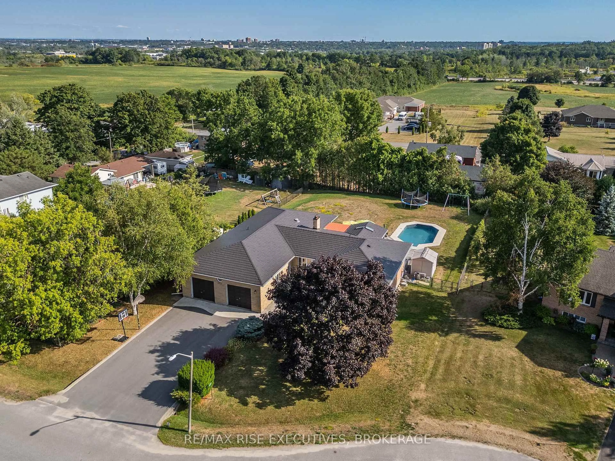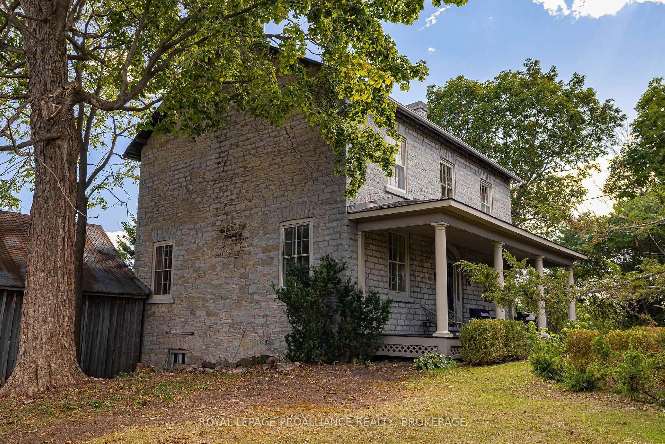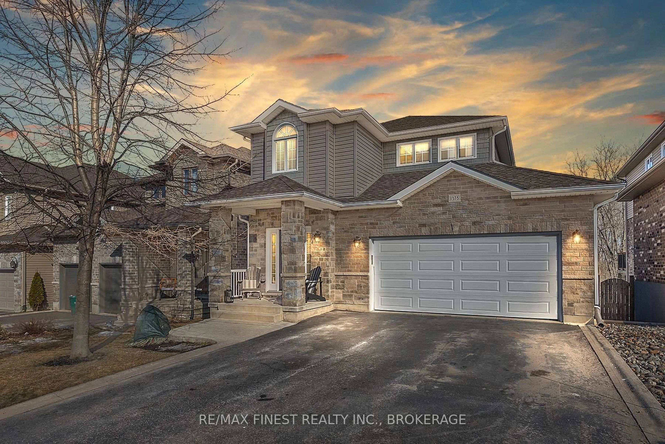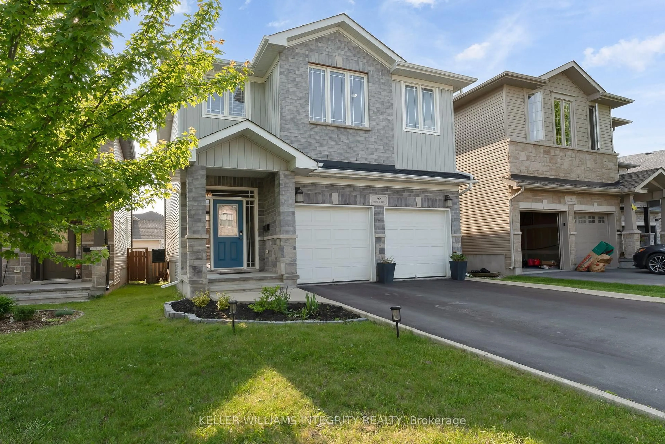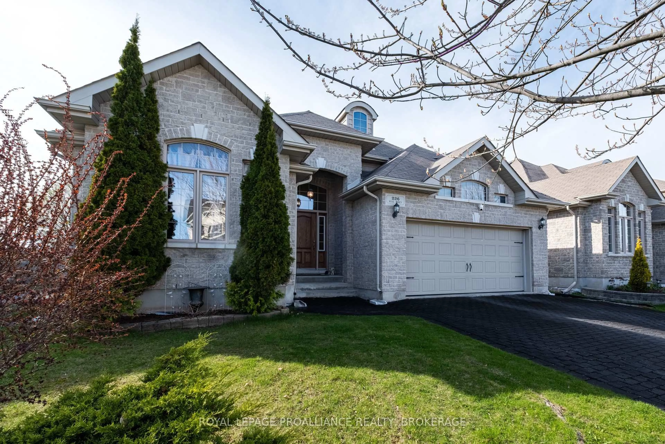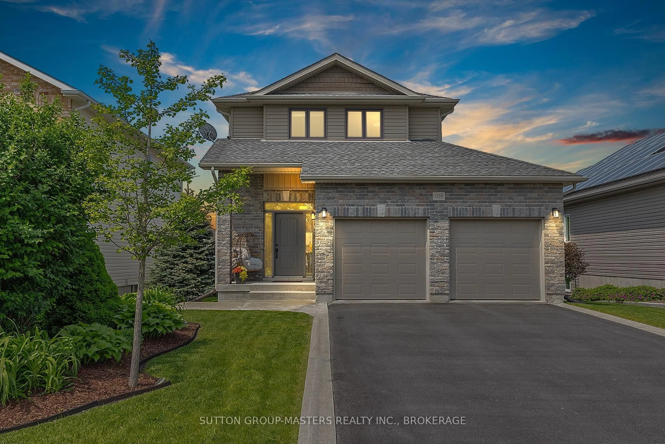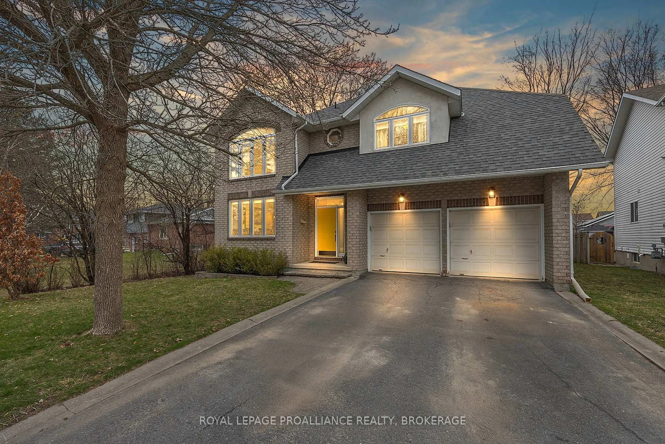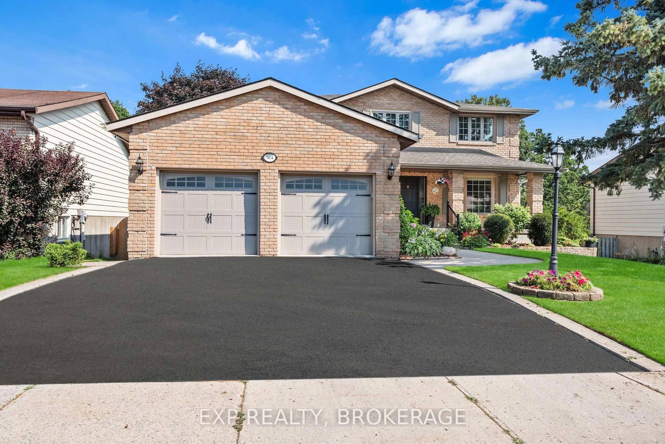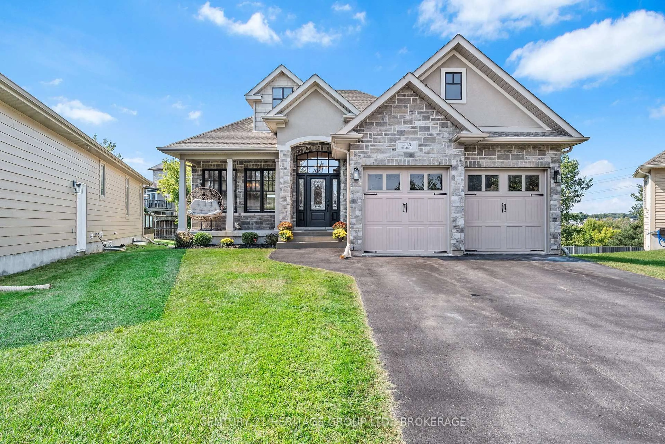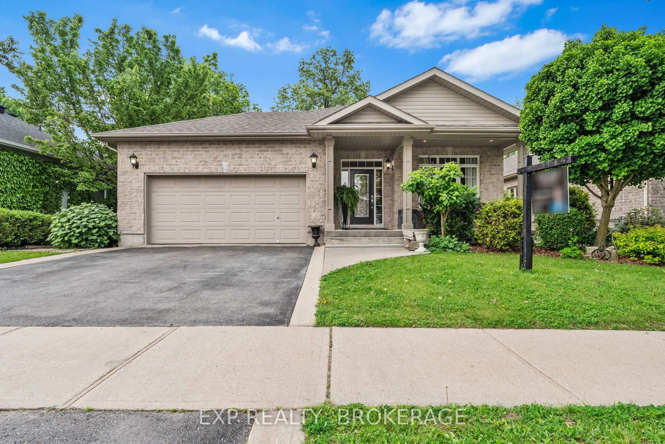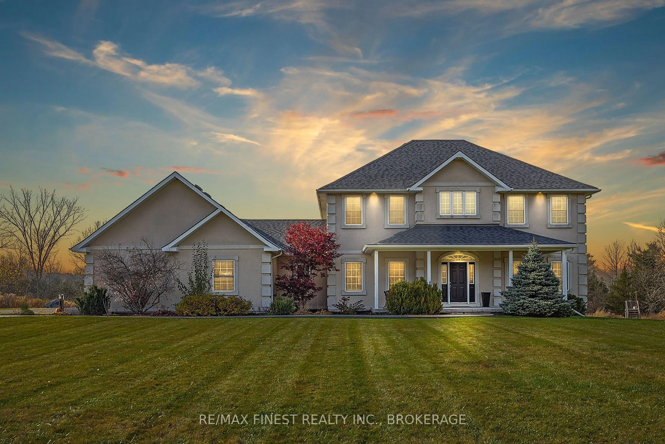Stunning 4-Bedroom Family Home with Heated Inground Pool. Welcome to this beautifully upgraded 4-bedroom, 4-bathroom family home nestled in a desirable neighbourhood. Just 8 years old and thoughtfully designed for modern living, this home offers the perfect blend of comfort, style, and convenience. Step inside to a spacious open-concept layout that's perfect for entertaining. The heart of the home is the chef's kitchen, featuring a large island, bar fridge, sleek finishes, and ample storage ideal for family gatherings or hosting friends. Upstairs, you'll find 4 generously sized bedrooms, including a luxurious primary suite with a private ensuite as well as the laundry room being conveniently located. Downstairs you will find a large recreation room that is currently set up as a movie theatre, a full bathroom, and a bonus room that could be an additional bedroom. Step outside to your private backyard oasis which has an inground pool with an automatic pool cover(105K value), perfect for summer days and weekend barbecues. This is more than a house, it's a home built for lasting memories. Don't miss your chance to own a move-in-ready gem in a prime location. Contact me today to schedule your private showing!
Inclusions: [CENTRALVAC, DISHWASHER, DRYER, GDO, GAS STOVE, POOLEQUIP, RANGEHOOD, REFRIGERATOR, WASHER, WINDCOVR], Bar Fridge in Kitchen
