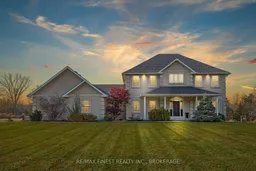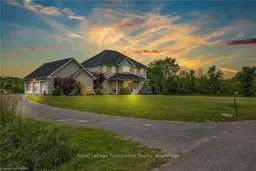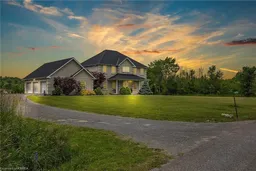Welcome to 500 Deerview Drive, an ideal family home that perfectly balances comfort and functionality. The welcoming, large foyer leads into an open layout where the main living spaces seamlessly flow. Hosting is a breeze with a huge kitchen, separate dining room, and large family room complete with fireplace. Main floor conveniences include a large office, laundry, and powder room. 3 spacious bedrooms upstairs and an additional bedroom in the basement offers plenty of space for both family and guests. The fully finished basement is a great space for a gym, kids to play, or teens to have their own separate space from the main level. The outdoor spaces are just as impressive as the interior with a large deck, above ground pool, 3 car garage, and endless open space. Recent home update - brand new boiler (2025). Only minutes to the 401 and 15 minutes to downtown Kingston. Surrounded by incredible neighbours, this safe and desirable community is ready to welcome you to Butternut Creek Estates.
Inclusions: Dishwasher, Dryer, Freezer, Garage Door Opener, Pool Equipment, Refrigerator, Stove, Washer






