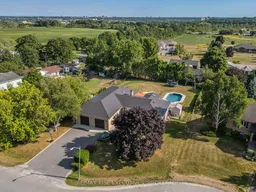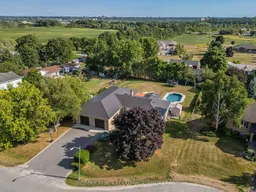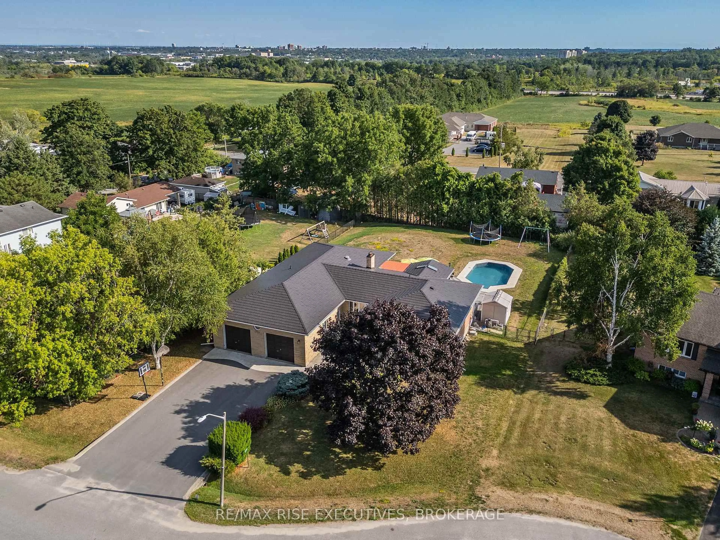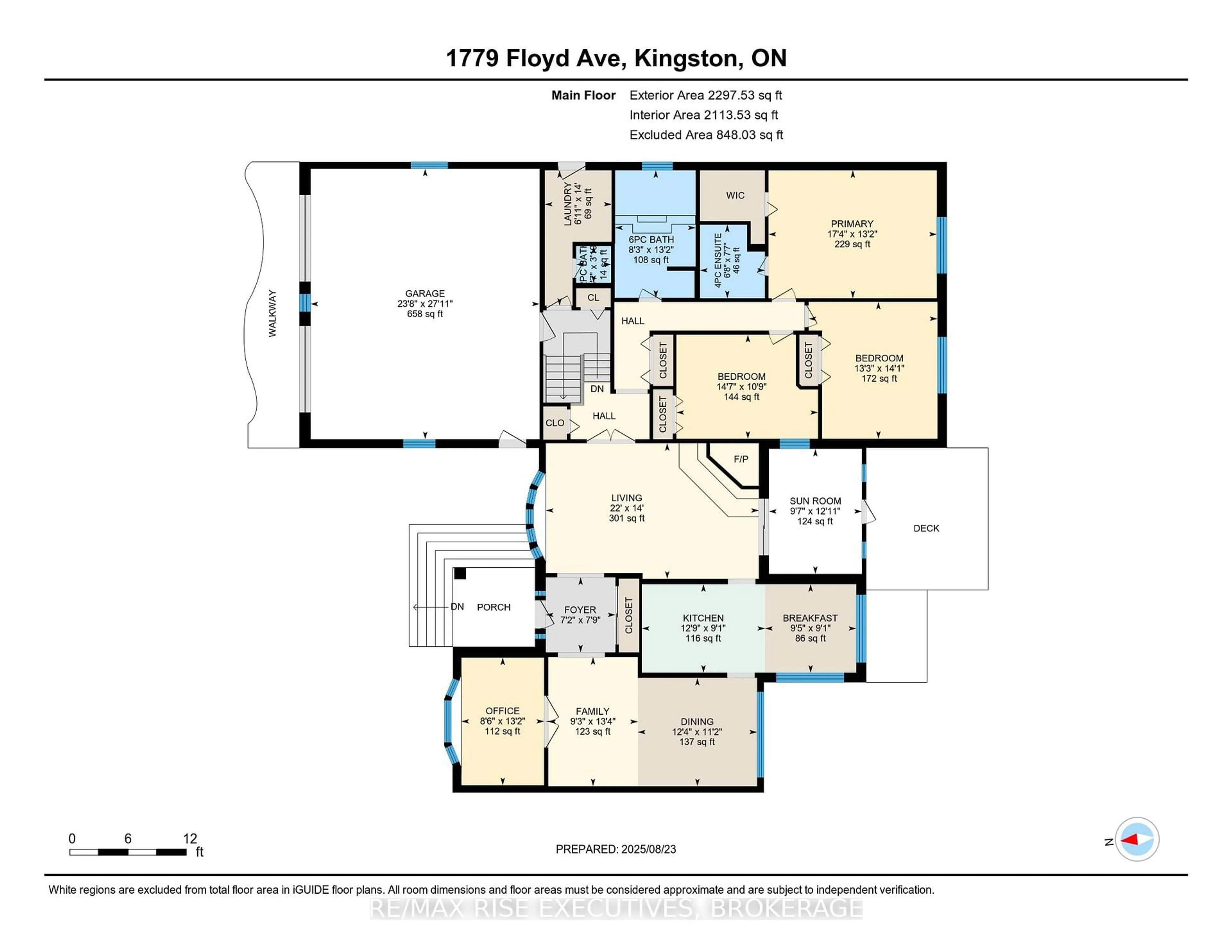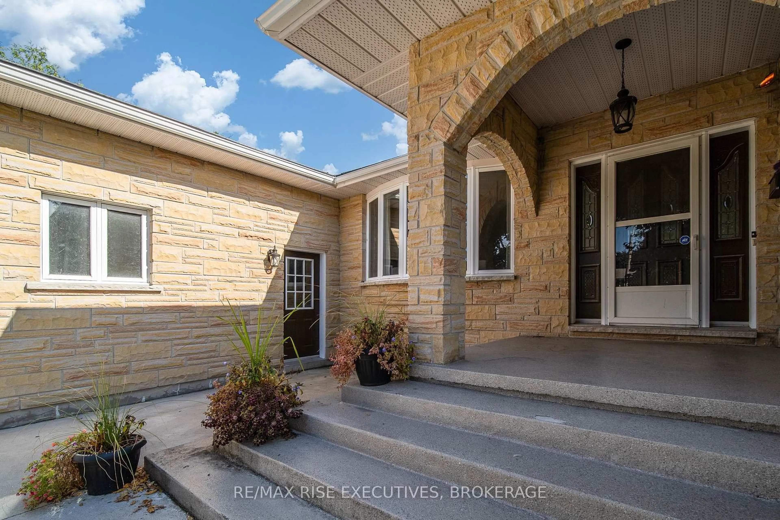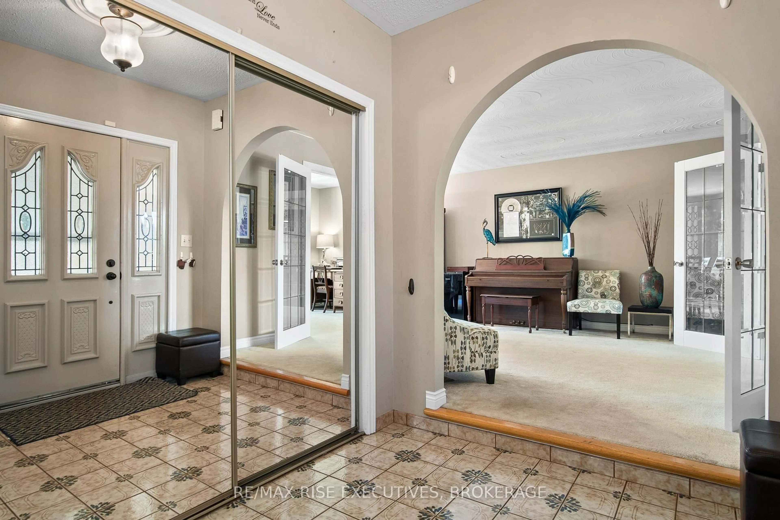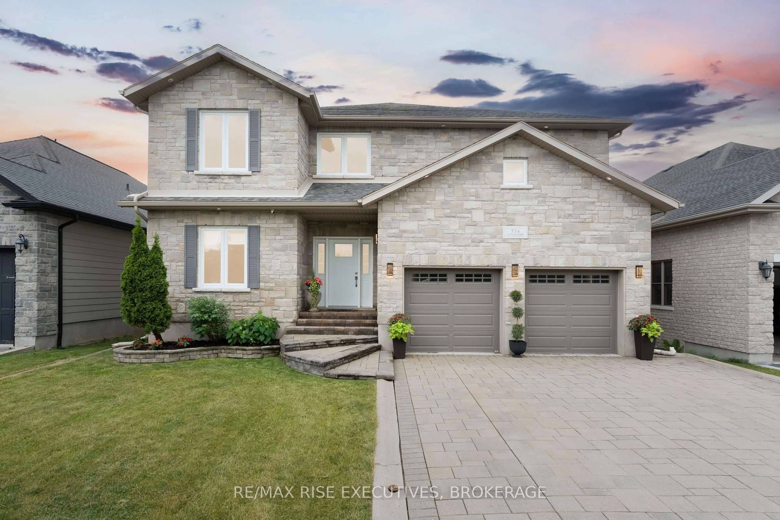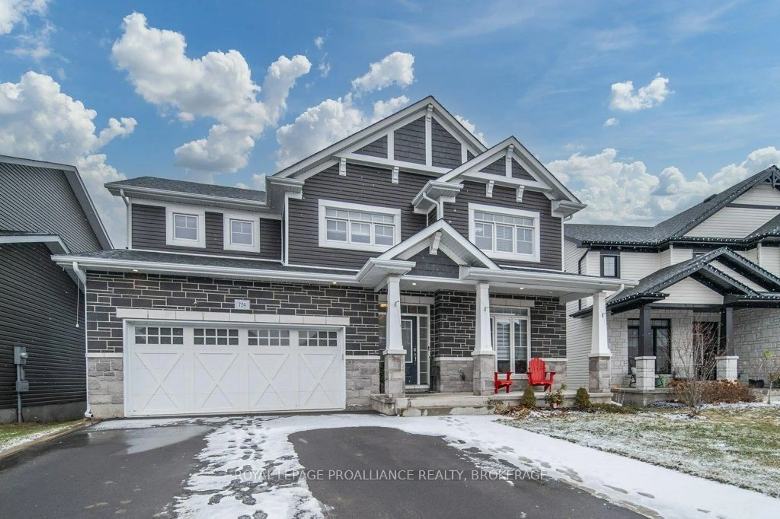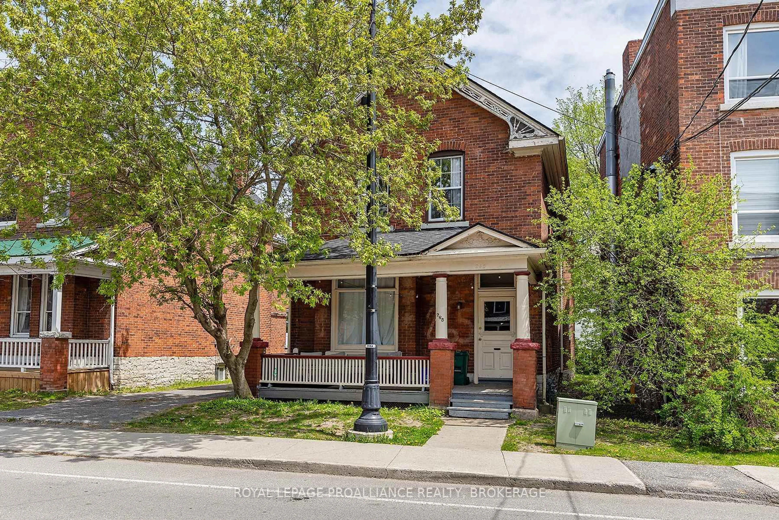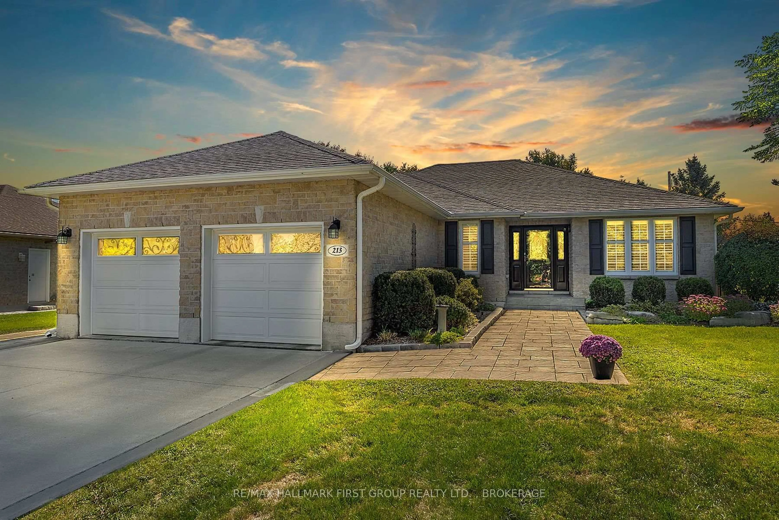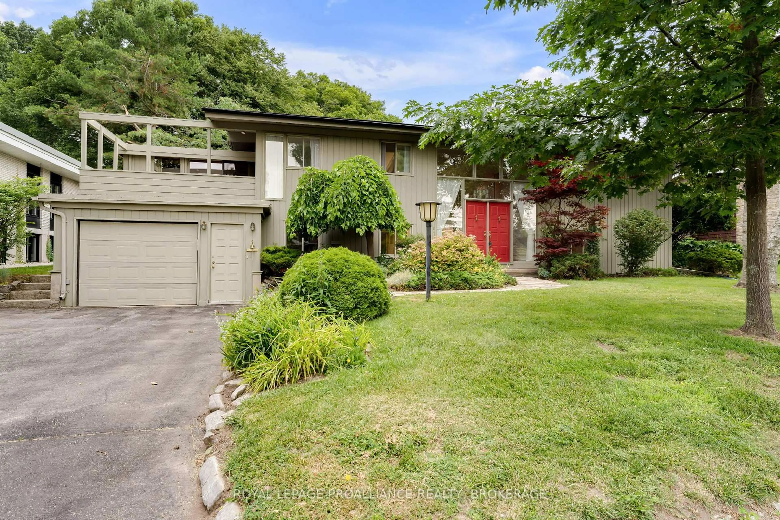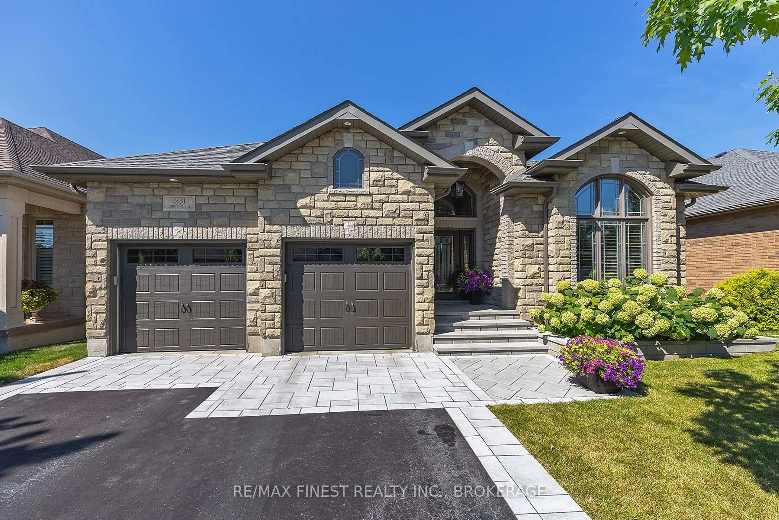1779 Floyd Ave, Kingston, Ontario K7L 4V4
Contact us about this property
Highlights
Estimated valueThis is the price Wahi expects this property to sell for.
The calculation is powered by our Instant Home Value Estimate, which uses current market and property price trends to estimate your home’s value with a 90% accuracy rate.Not available
Price/Sqft$404/sqft
Monthly cost
Open Calculator
Description
Homes like this rarely come to market! 1779 Floyd Avenue is a striking all-stone bungalow tucked away in an executive cul-de-sac, offering nearly 4,000 sq/ft of finished living space and an exceptional outdoor retreat. The main level boasts three spacious bedrooms plus a dedicated office, a large family room, a formal dining area, and a bright sunroom. The kitchen has been tastefully refreshed with refinished cabinetry, a subway tile backsplash, new countertops, and stainless steel appliances. Downstairs, the fully finished lower level adds impressive versatility with a bar area and lounge and an additional rec. room, abundant storage, and a complete in-law suite with its own kitchen, bedroom, den, bathroom, and living space. An oversized 27x23 double-car garage and paved driveway provide ample parking for multiple vehicles and toys, while the backyard is a true oasis - featuring a new deck, stone patio, in-ground pool, hot tub and a fully fenced yard designed for entertaining and family fun. With recent big-ticket updates including a steel roof, septic system, furnace and basement windows, plus the opportunity to personalize further, this home blends move-in readiness with room to grow. Don't miss your chance to own this rare offering schedule your viewing today!
Property Details
Interior
Features
Main Floor
Breakfast
2.78 x 2.86Family
4.06 x 2.81Foyer
2.36 x 2.18Living
4.26 x 6.69Exterior
Features
Parking
Garage spaces 2
Garage type Attached
Other parking spaces 6
Total parking spaces 8
Property History
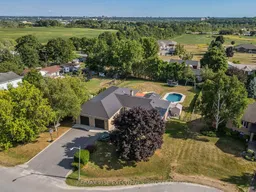 50
50