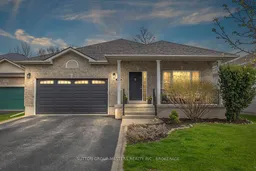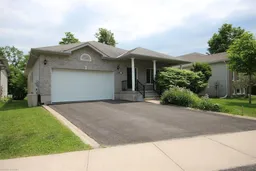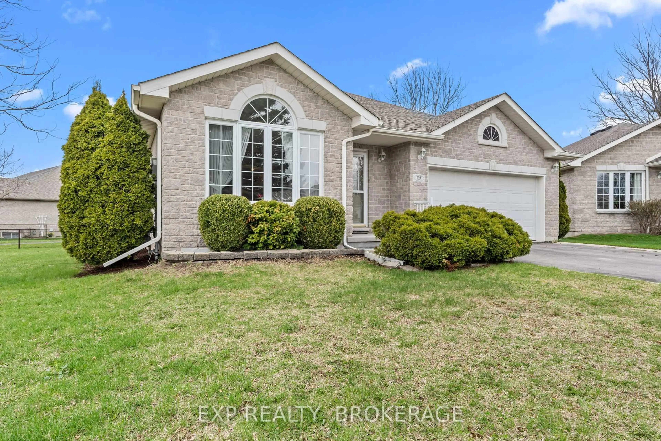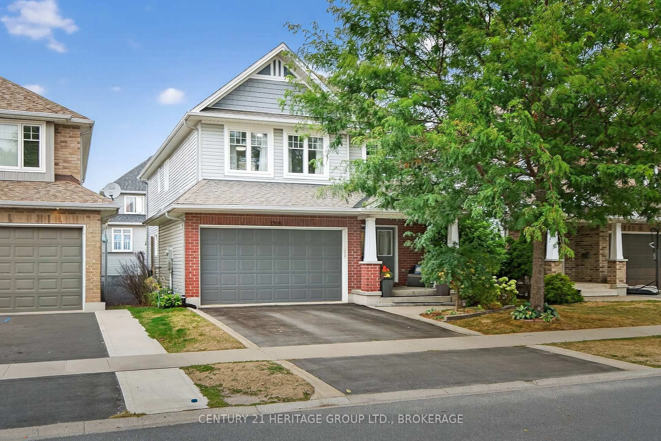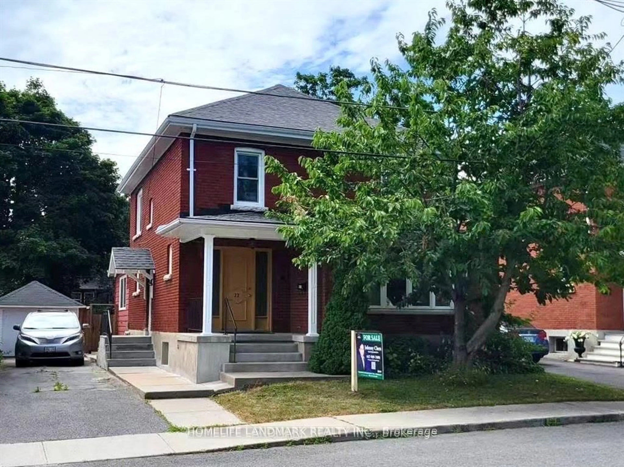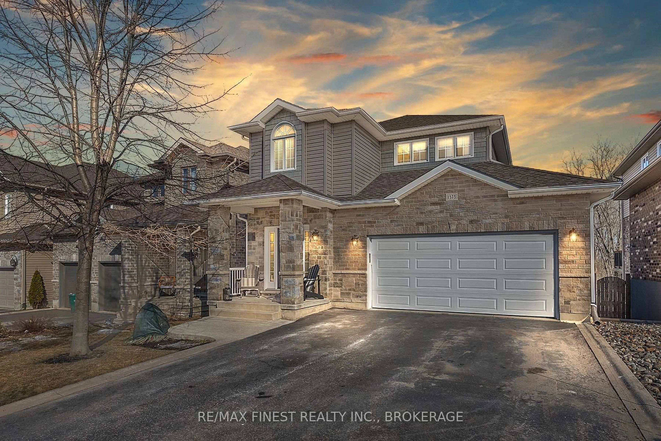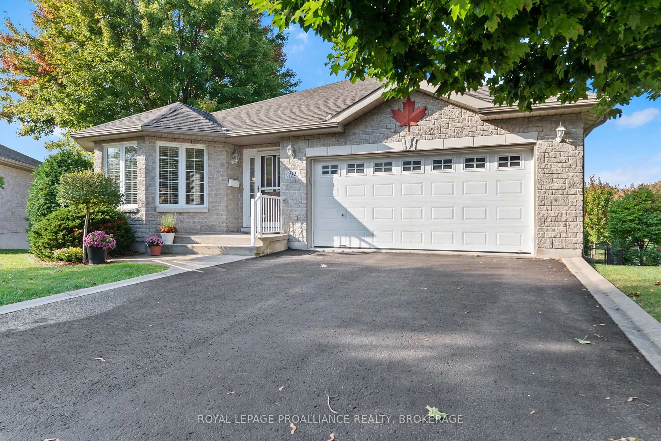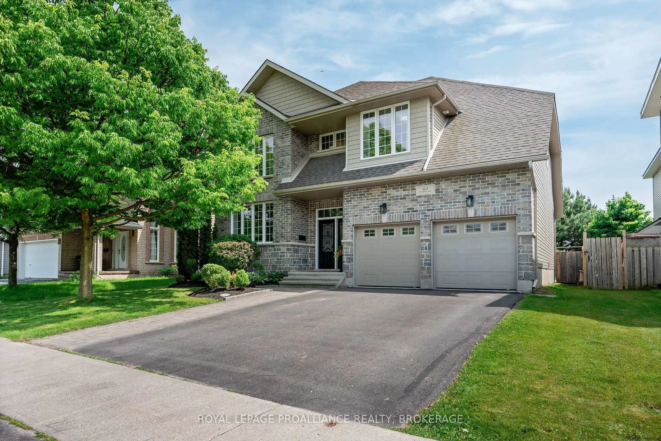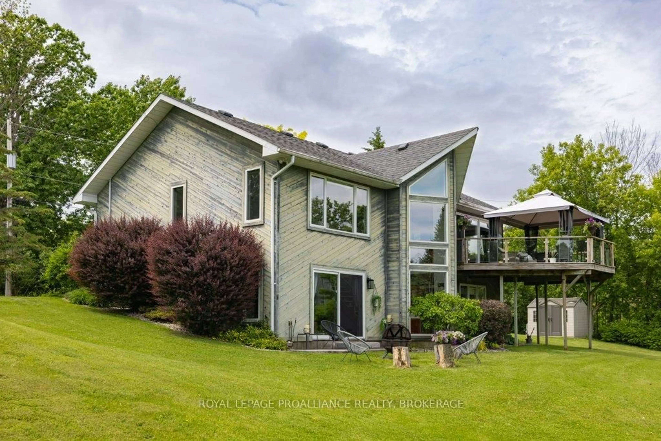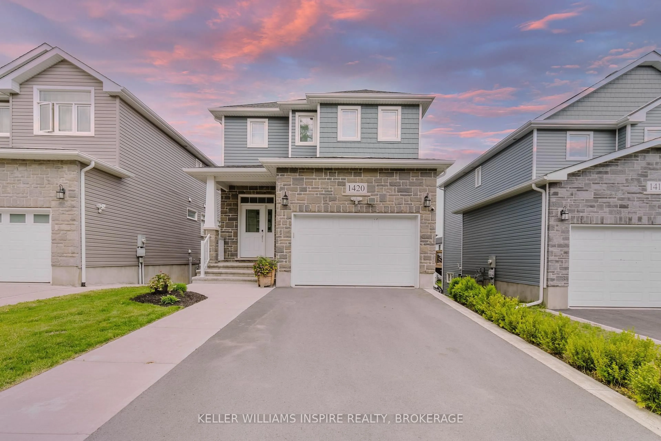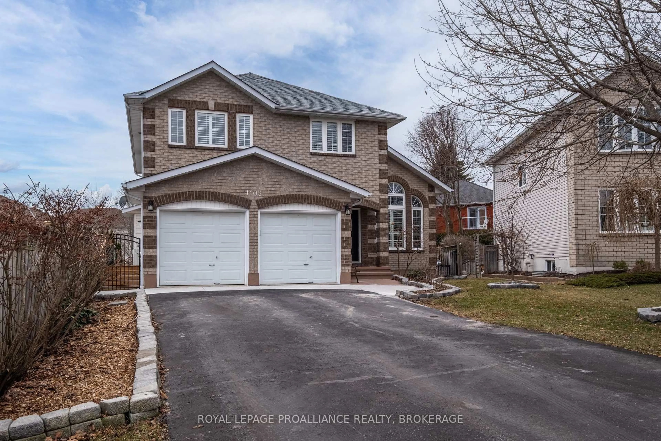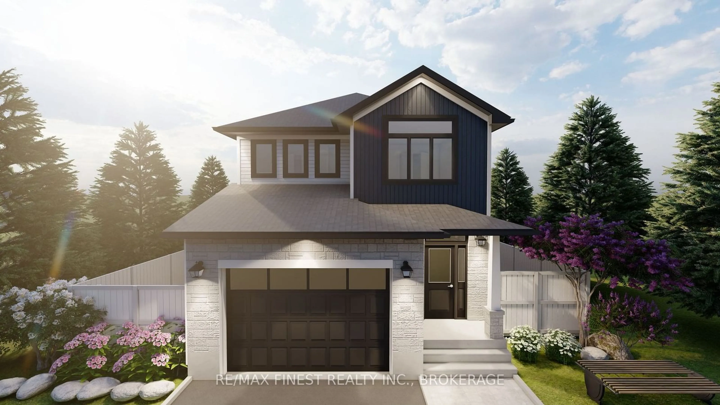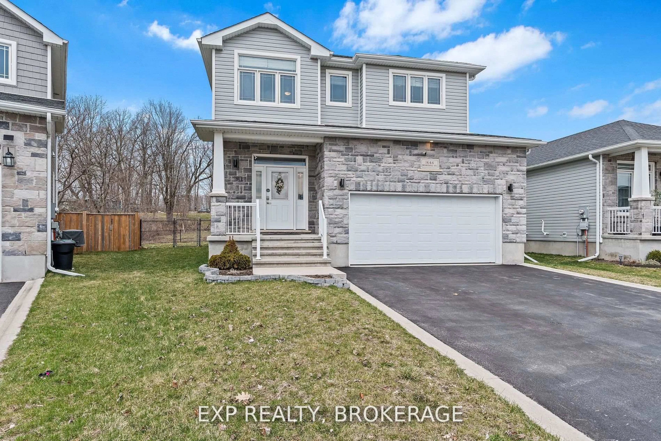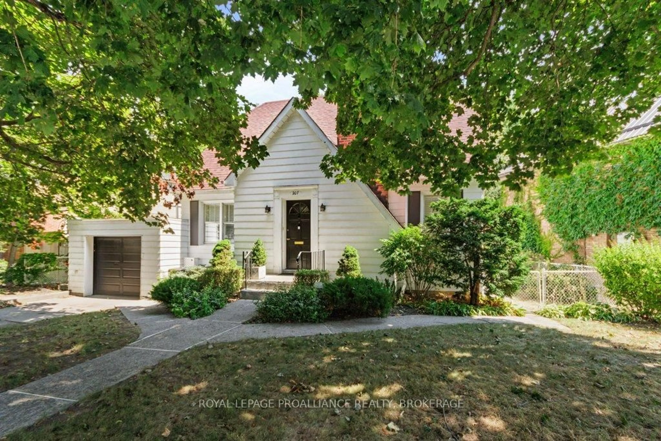This stunning bungalow in the sought after Greenwood Park community has the space, the style and the premium sized backyard oasis that you have been searching for! The kitchen was thoughtfully renovated in 2025 and truly anchors the spacious main level of the home with it's easy style, gorgeous stone countertops and crisp gold hardware. There is ample room to spread out in the formal living room with cozy gas fireplace, gleaming hardwood floors and an adjacent dining room worthy of a sprawling harvest table. The family room is nestled off the kitchen and includes clever built-in book cases and a walk-out patio to your 175 foot private fully fenced yard. A well appointed primary bedroom with a modern 4-piece ensuite and walk-in closet will not disappoint. Two additional bedrooms, a full bathroom, convenient main floor laundry room and a powder room complete this level. In 2022 the basement was fully developed. You will be impressed with the workmanship. Two additional bedrooms were added as well as a beautiful full bathroom with custom walk-in shower. This level also includes an office and massive family room with an abundance of LED pot lights in addition to a sizable storage room. With it's close proximity to CFB Kingston, downtown and a full array of amenities, this home checks all the boxes. I love this home and think you will too. Come have a look!
Inclusions: Fridge, Stove, Dishwasher, Washer, Dryer, All Blinds, Rods and Curtains
