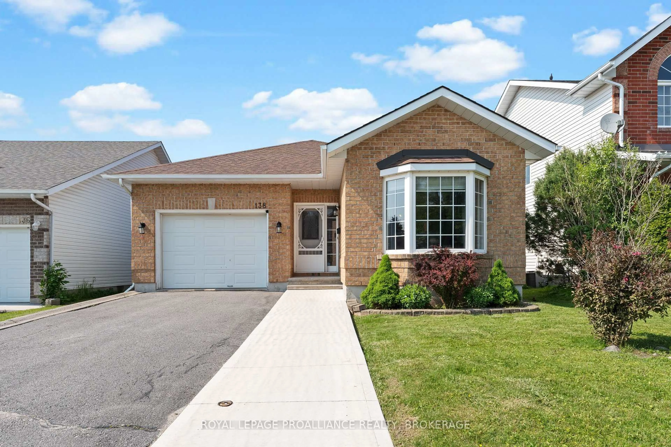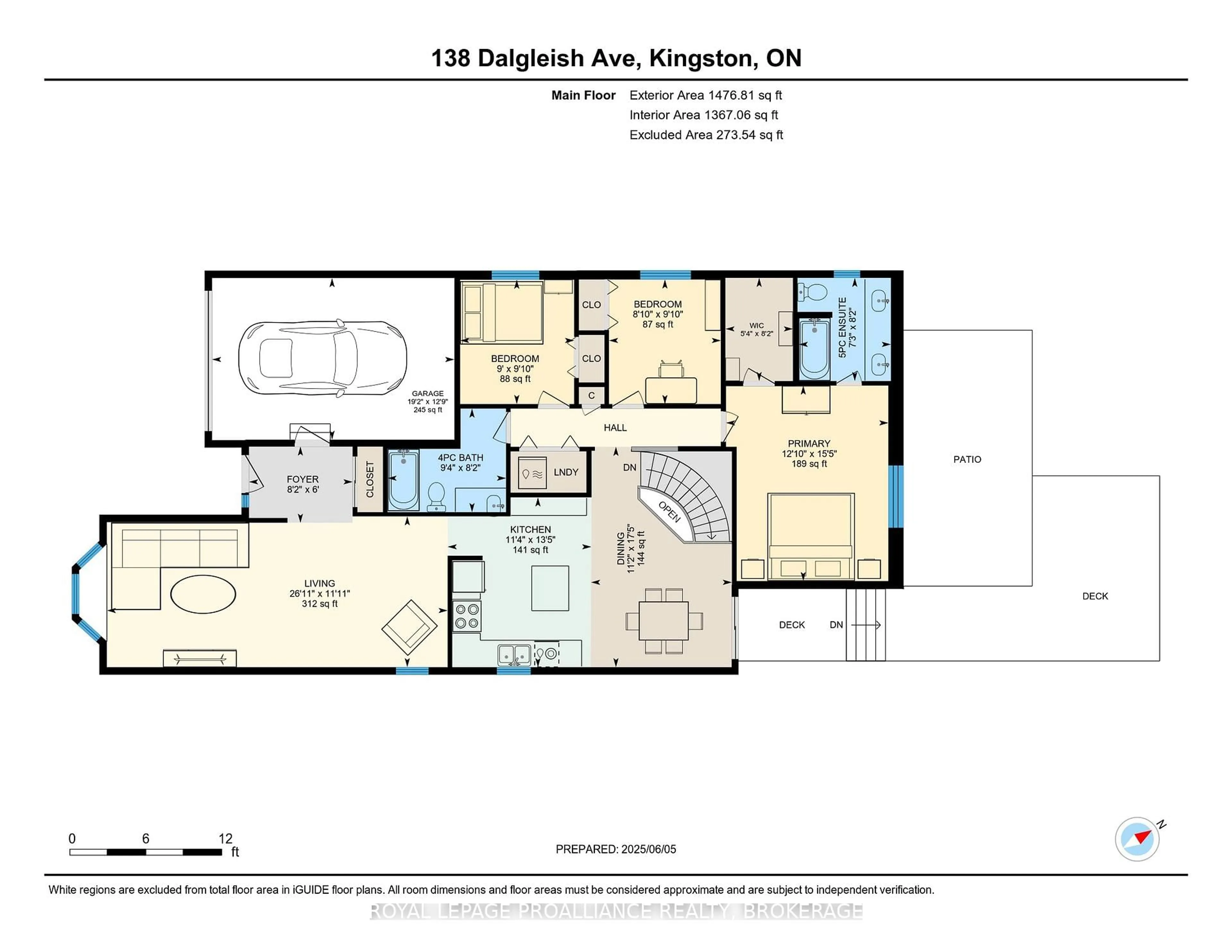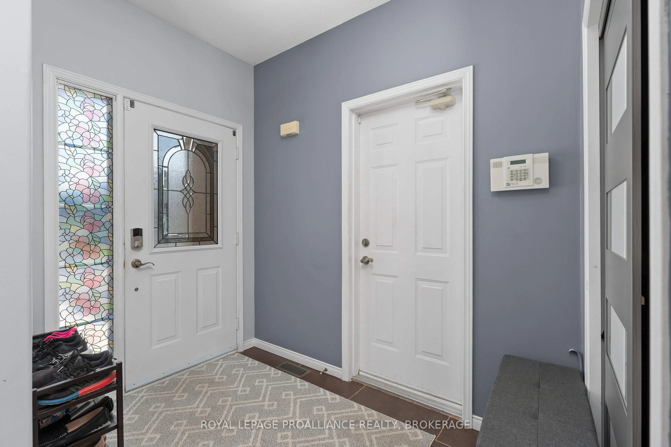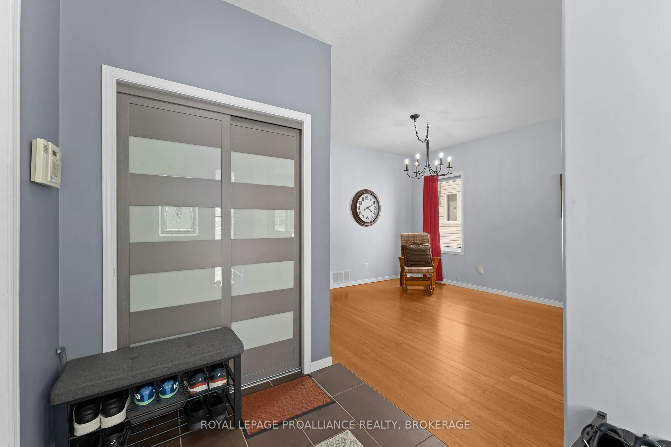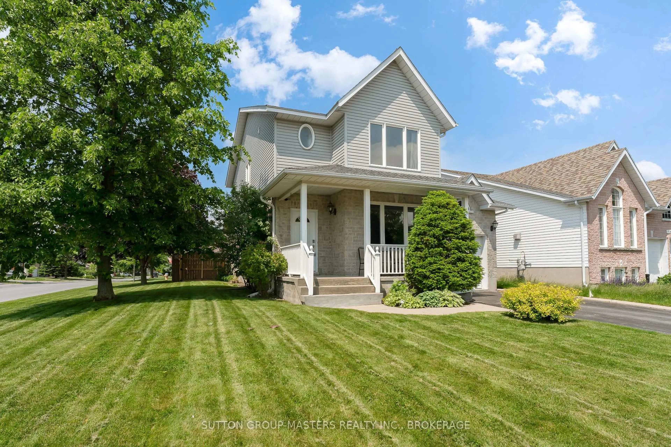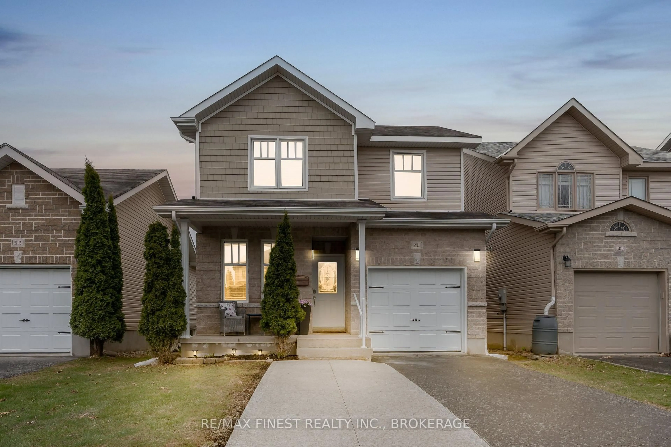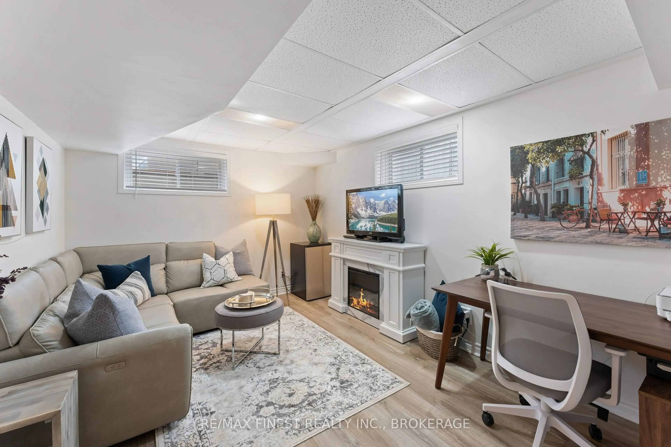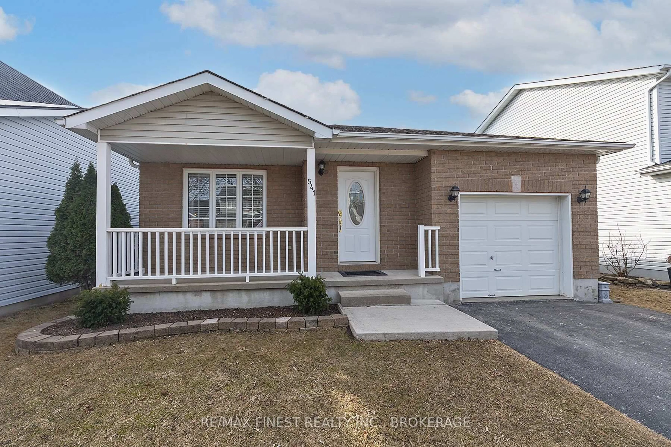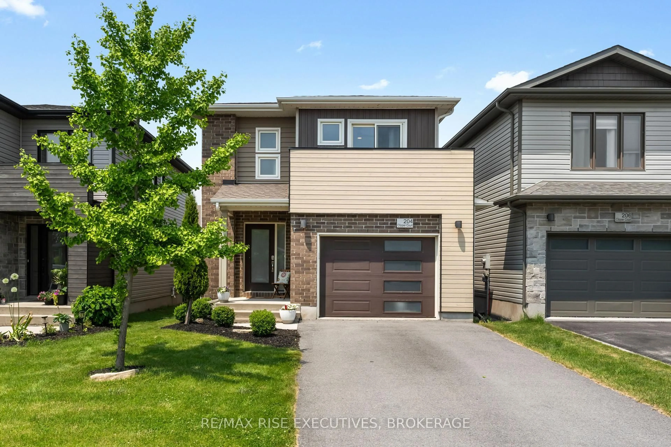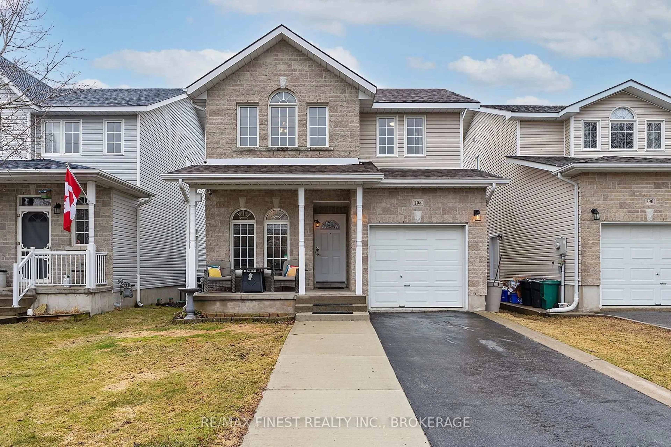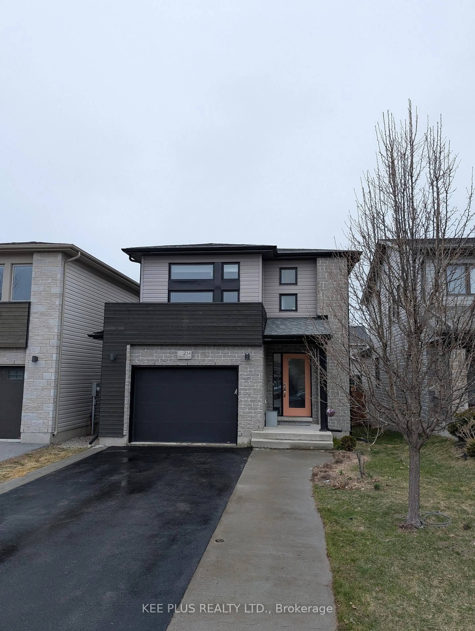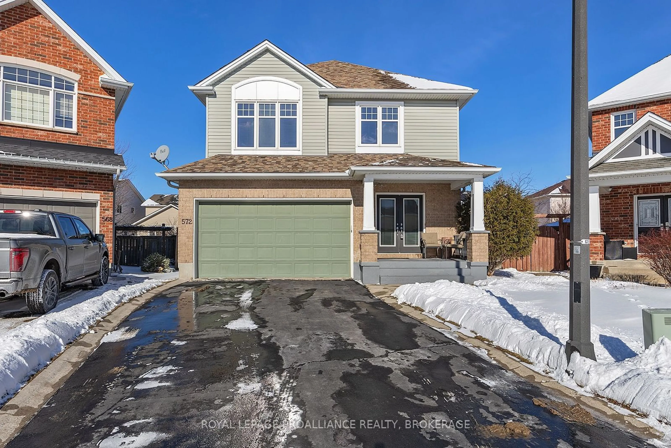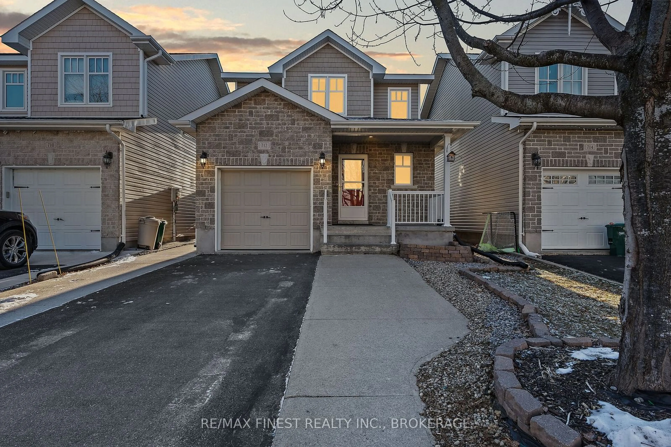138 Dalgleish Ave, Kingston, Ontario K7K 7E3
Contact us about this property
Highlights
Estimated valueThis is the price Wahi expects this property to sell for.
The calculation is powered by our Instant Home Value Estimate, which uses current market and property price trends to estimate your home’s value with a 90% accuracy rate.Not available
Price/Sqft$536/sqft
Monthly cost
Open Calculator
Description
This home is more than meets the eye: well-presented yet inconspicuous, this bungalow is almost 3000 ft. of finished space! On the main level, we find an open living and dining space with high ceilings and wood flooring leading to a bright, eat-in kitchen with access to the rear patio space as well as a striking curved stair to the lower level. The primary suite, with ensuite bath and walk-in closet are at the end of the main floor hall, which also offers two additional bedrooms, second full bath and a laundry space. The lower level is where this home seems to go on and on the family room (currently used as a gym) is behind a french door and offers a gas fireplace. Further into the lower level is a third full bath, fourth bedroom and a rec room, complete with pool table. If that wasn't enough, there is additional storage and utility space - plenty of room so you can leave the 1.5 car garage free for a vehicle and yard equipment. The other family vehicles will fit in the double wide drive! Greenwood Park offers every type of convenience, close to schools, CFB Kingston and RMC... and is not far at all from downtown Kingston!
Property Details
Interior
Features
Bsmt Floor
Other
3.25 x 3.78Bathroom
1.93 x 3.2Br
4.77 x 3.13Family
6.93 x 3.66Exterior
Features
Parking
Garage spaces 1.5
Garage type Attached
Other parking spaces 4
Total parking spaces 5
Property History
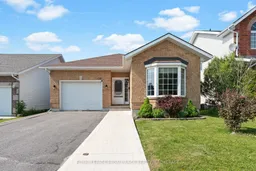 43
43
