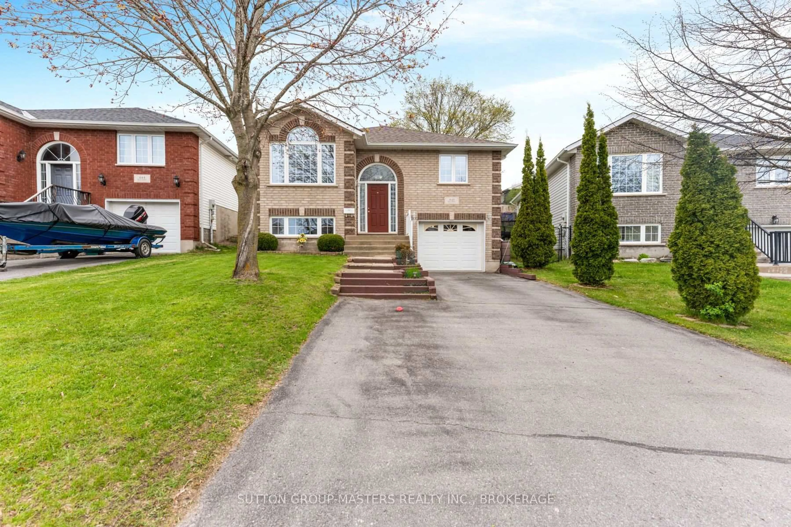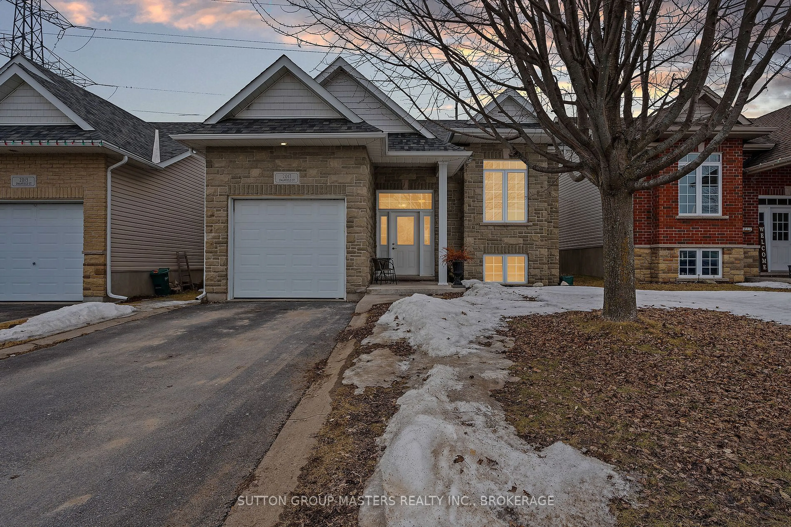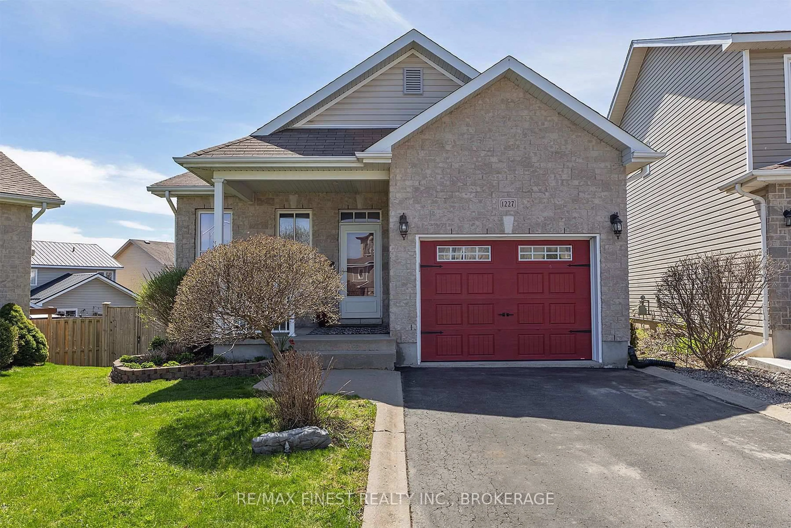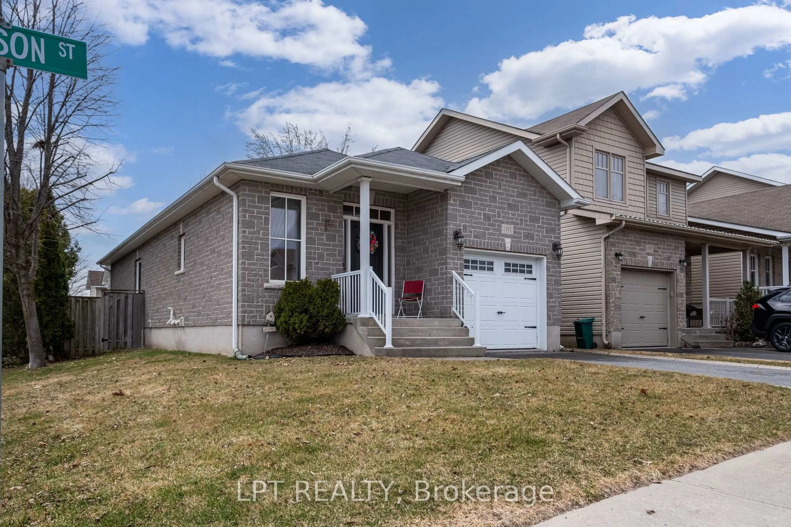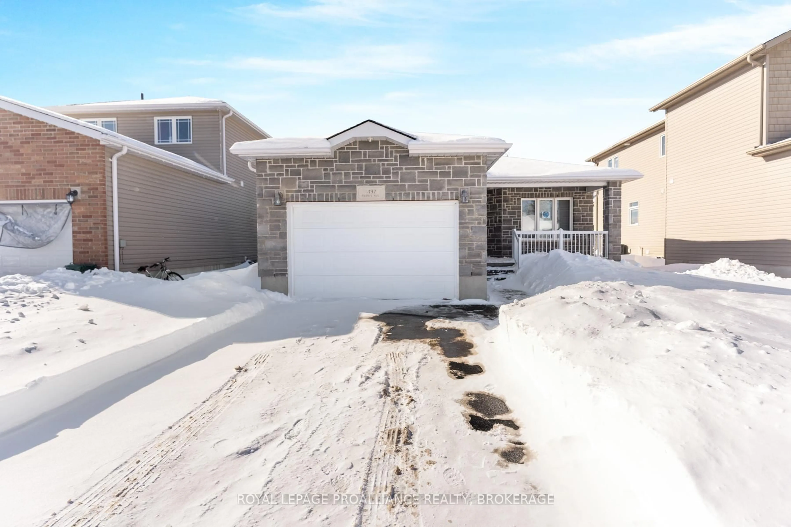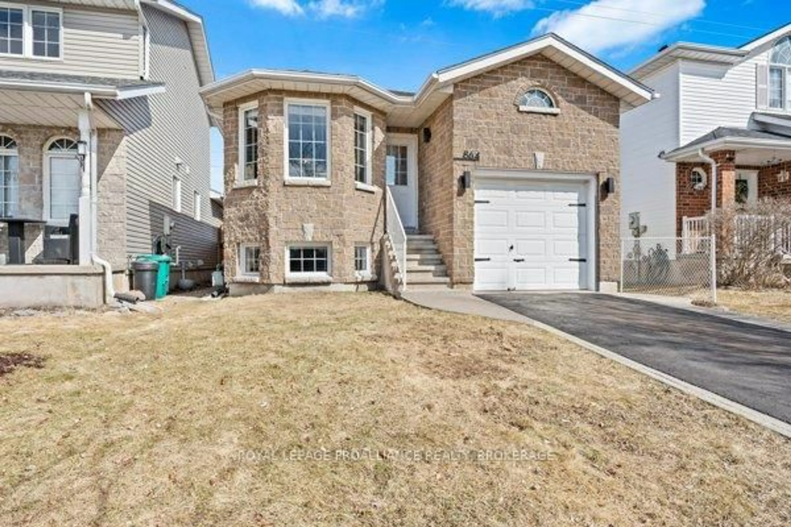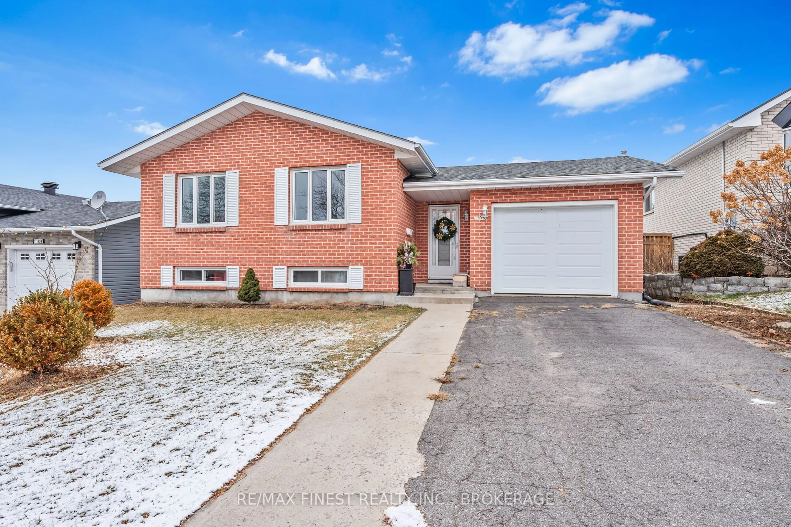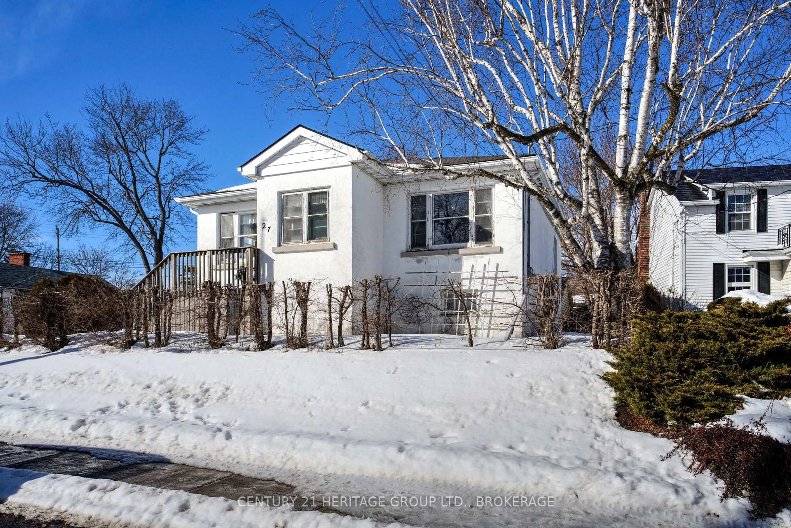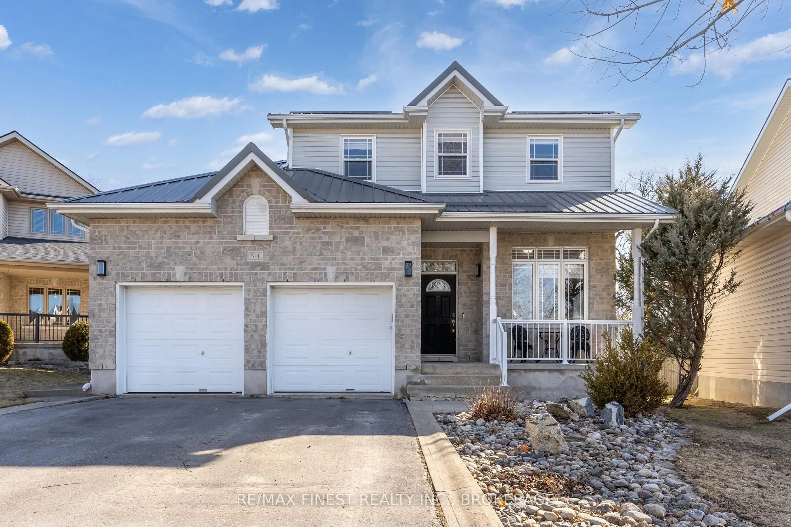This extraordinarily functional 2+1 bedroom, 2+1 bathroom bungalow is ideal for those wanting single-floor living. And if looking for a third main floor bedroom, the present 2+1 configuration could be converted back to the original 3+1 bedrooms by moving laundry fixtures back to their basement locations where washer/dryer hookup exists. The main floor is carpet-free, with ceramic tile in the kitchen and aesthetically pleasing bamboo flooring in all other rooms. Location, location, location! Ideally located on a quiet, low-traffic crescent, within walking distance of shopping and amenities(Farm Boy, Shoppers Drug Mart, Tim Hortons, Starbucks, restaurants). Within just a short drive are Costco, Canadian Tire, Cataraqui Mall and restaurants. Main floor includes spacious principal rooms with separate dining room. The bright, south-facing kitchen has an attractive ceramic backsplash, plenty of cabinets and counter space, which will delight those who love to cook, and a bonus workstation area. Sliding door in kitchen leads to deck and fenced backyard. Master bedroom features a 2-piece ensuite and his and hers closets. Also on main floor are a second bedroom, a 4-piece bathroom and laundry. The finished, carpet-free lower level features a spacious rec room with potted lights, bedroom and a 4-piece bathroom. Utility room has lots of storage space and access to cold room. Back deck overlooks a backyard with room for a garden and play area for kids. Included are refrigerator, stove, dishwasher, freezer, washer, dryer and central A/C. Family friendly neighbourhood with park nearby.
Inclusions: Refrigerator. Stove. Dishwasher. Washer. Dryer. Garage remote. Lawn mower. Snow blower. Freezer in basement. Power lift in garage. Patient ceiling lift in master bedroom. Shed.
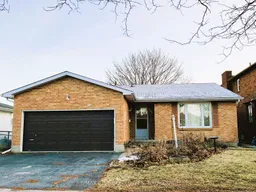 16
16

