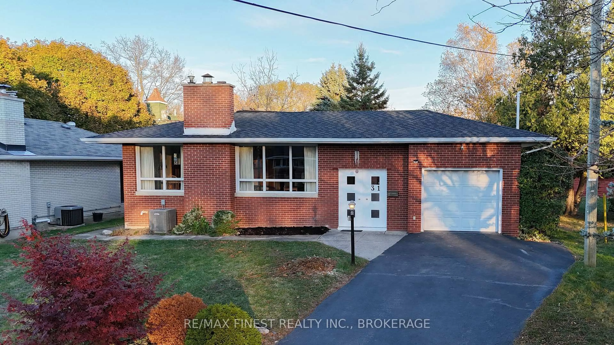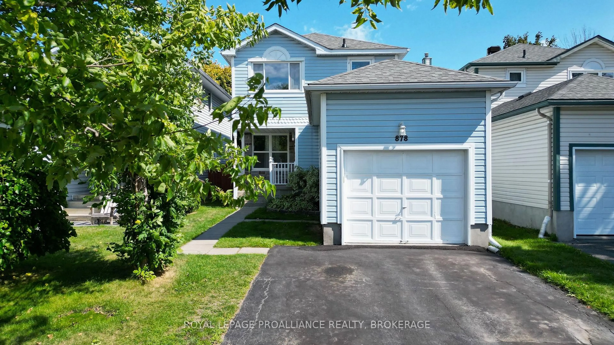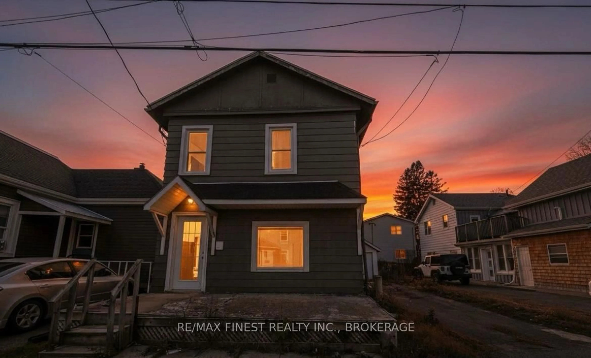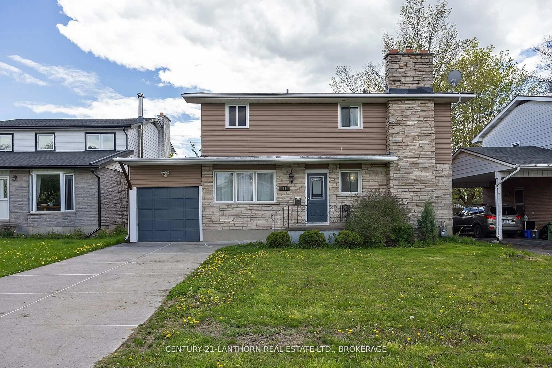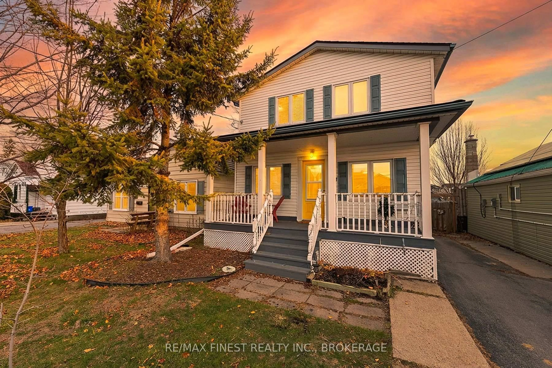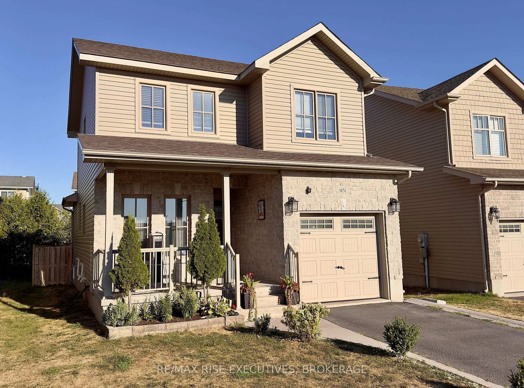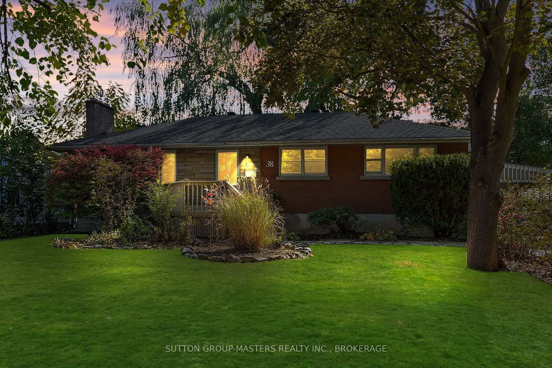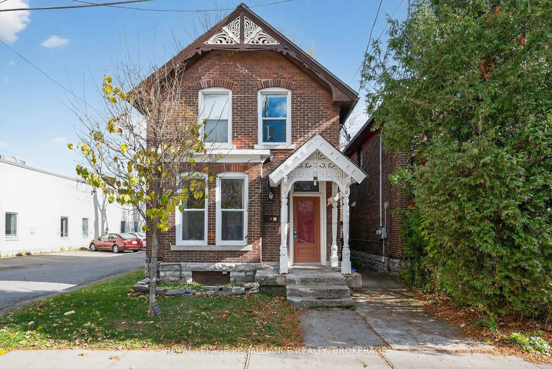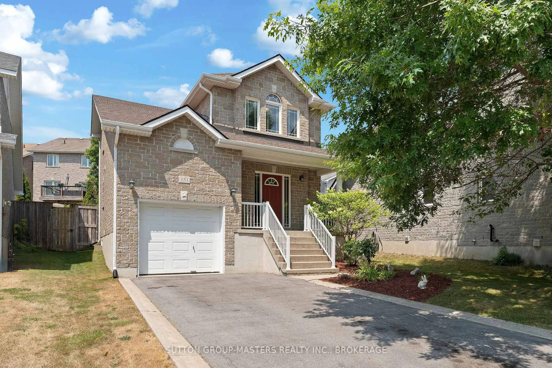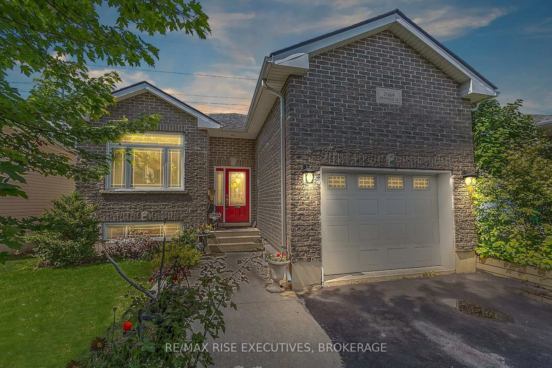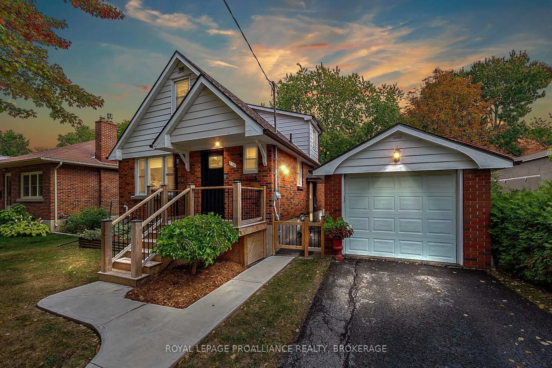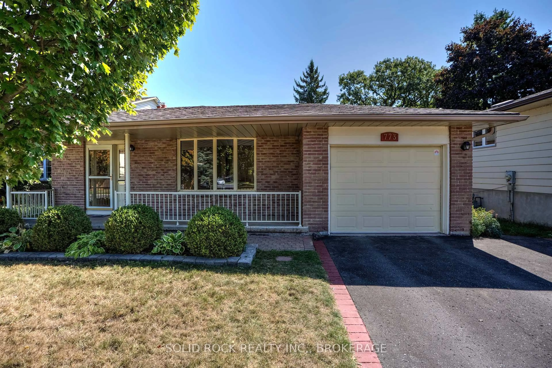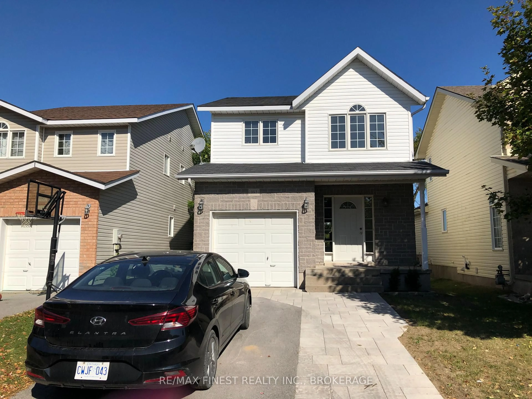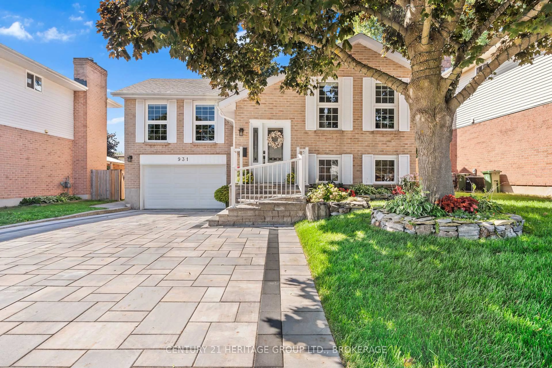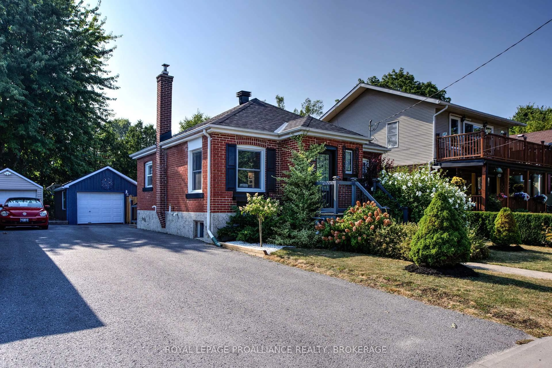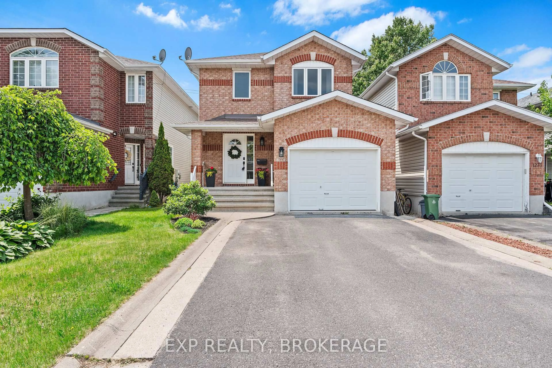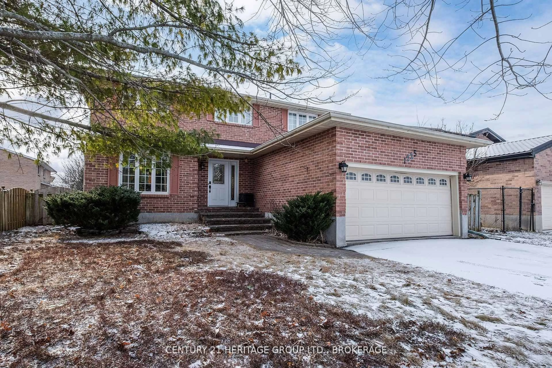Welcome to 440 Dolshire Street , a well maintained 3+1 Bedroom, 3 Full Bath detached bungalow nested in Kingston 's desirable west end. This move-in ready property offers a perfect blend of comfort and convenience. Upon entering, head upstairs you'll discover a spacious open concept living area with vaulted ceilings, a formal dining space and gleaming hardwood floors throughout. The updated kitchen offers ample storage and functionality also direct access to the sizable back deck and yard--perfect for hosting summer BBQs, gardening and relaxing. The generously sized master bedroom with ensuite and walking-in closet in addition to 2 other sizable bedroom and another 4-piece bath complete this level. The fully finished basement with wet bar and corner fireplace make it very warm and inviting. Also featured on the lower level is another generously proportioned bedroom or office, along with a full bathroom. Recent updates include: Furnace ( 2024) AC (2023) HWT ( 2023) Most appliances (2022).Ideally located just steps from Arbour Ridge Park, Walking Trails, Public Transit and minutes away from all west-end amenities. This home truly offers the best of both life style and location. Don't miss out, book your private showing today!
Inclusions: Refrigerator, Stove, Washer, Dryer, Garage Door Opener, Microwave, Existing Window Coverings
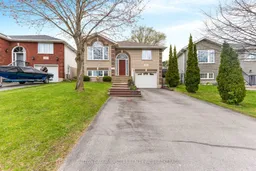 50
50

