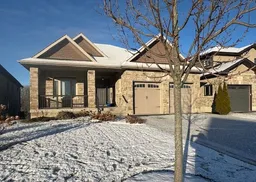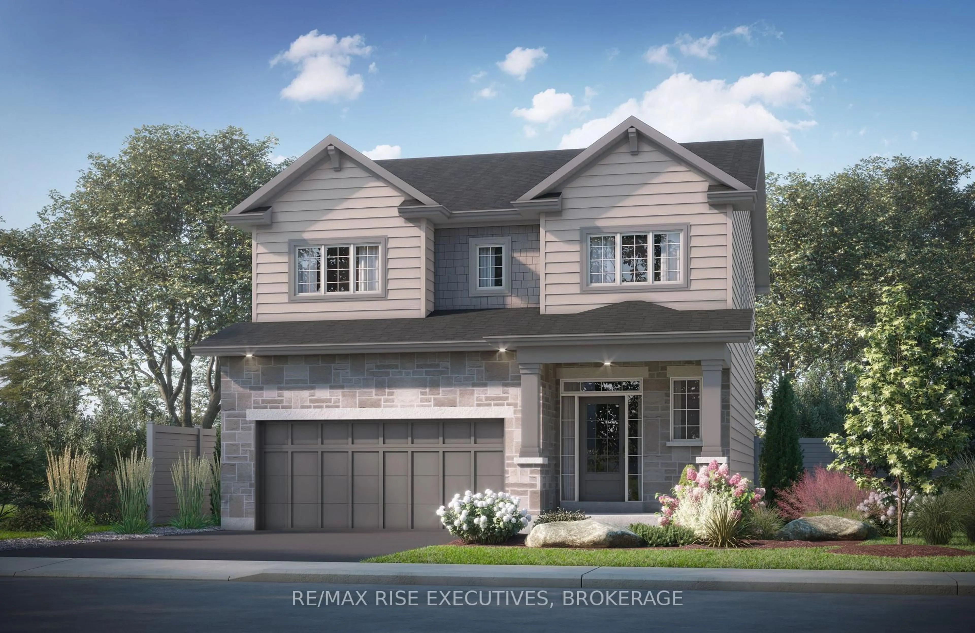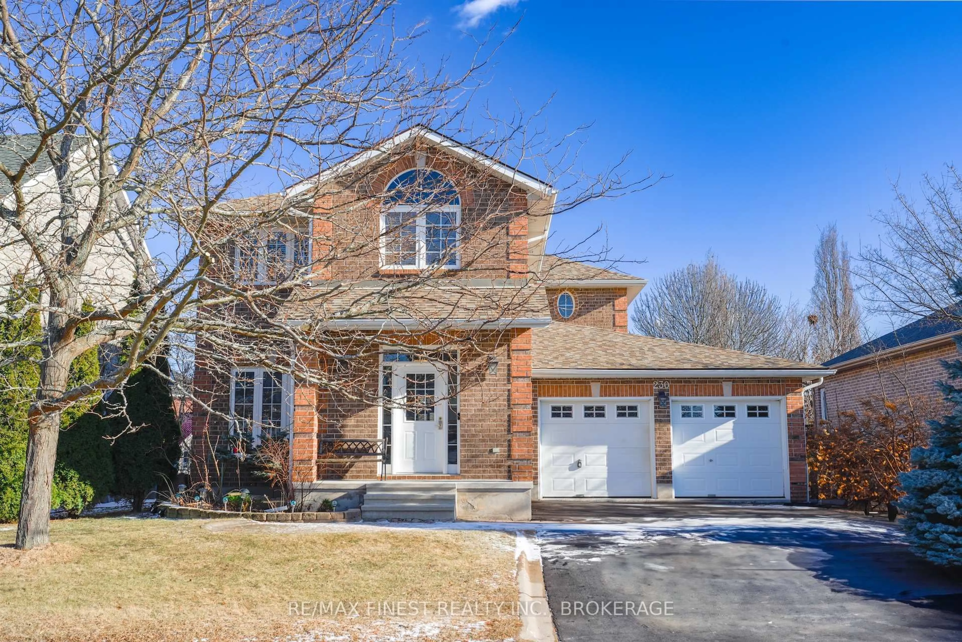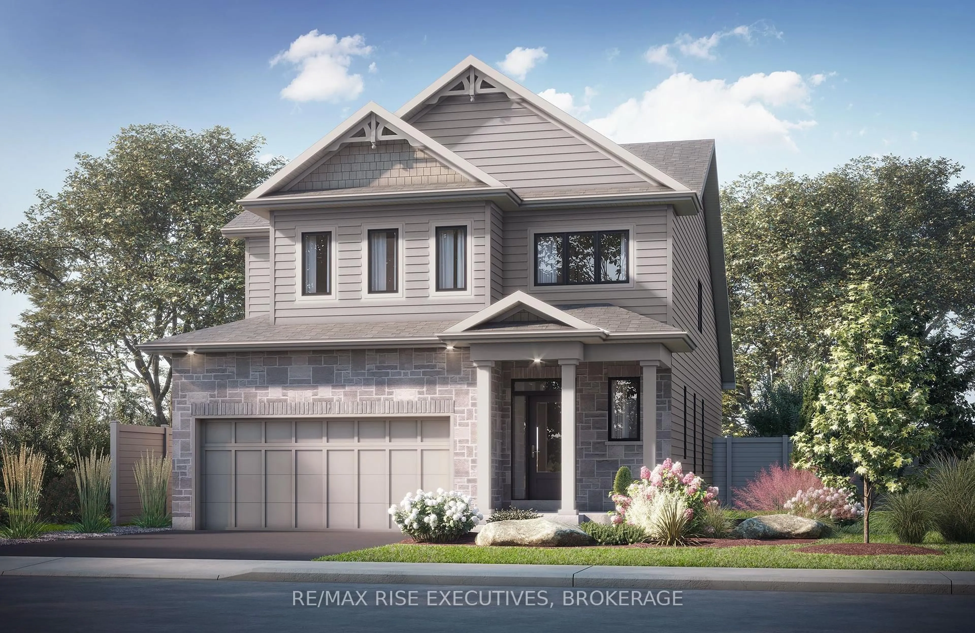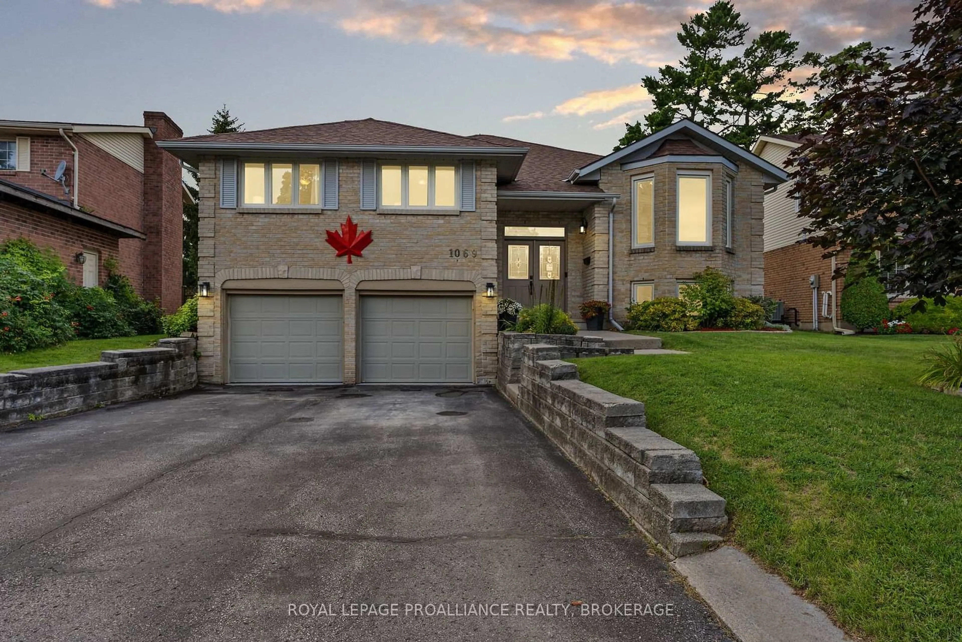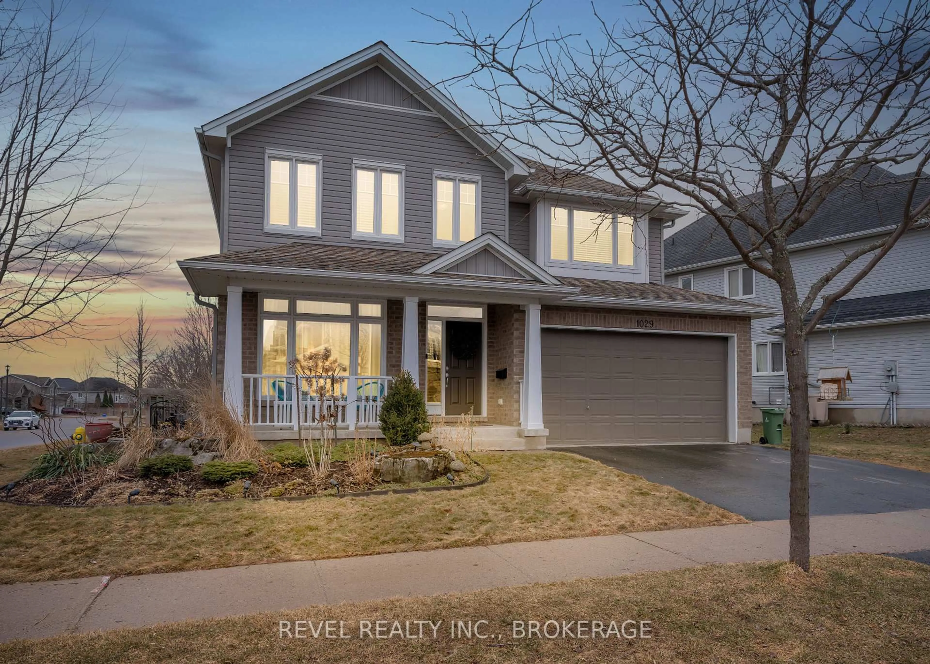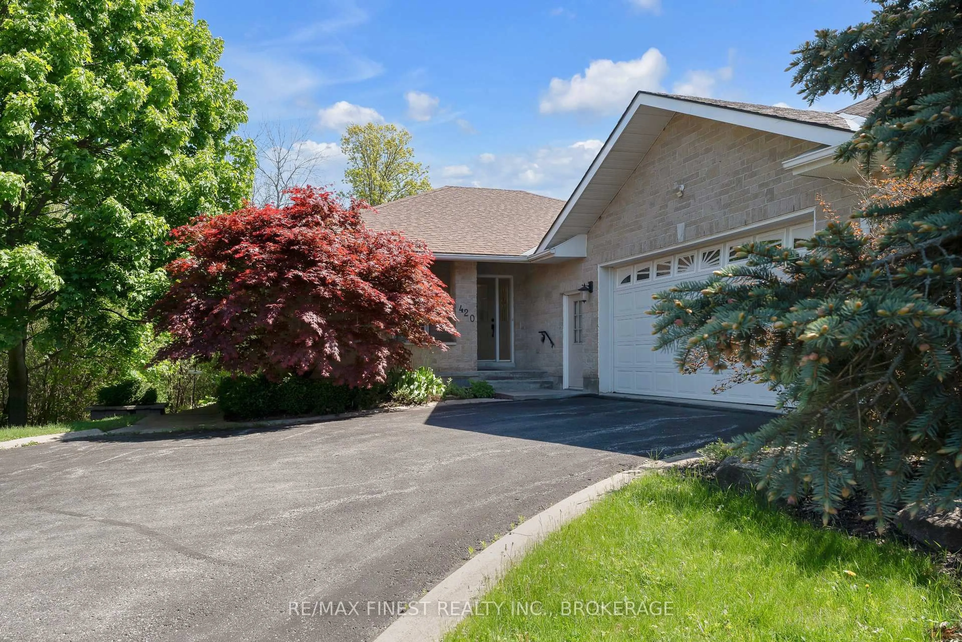Executive bungalow located in the quiet neighborhood known as Westbrook Meadows. This custom home features a contemporary layout and design. Enjoy your morning coffee as you sit on the eastern facing covered porch. As you step inside to this open concept floor plan the upgrades are apparent. Gracious formal dining room with an adjoining Butler and walk-in pantry. The gourmet kitchen that features an abundance of cabinetry, granite countertops, subway tile backsplash, stainless steel appliances, a large center island and a breakfast nook with patio doors to the rear deck. The great room with a corner gas fireplace. The Primary suite with double closets, oversized windows and a tray ceiling with pot lights. A luxurious 5-piece ensuite bathroom with a soaker air tub, double vanity, walk in glass shower and in-floor heating. The second bedroom has a 4-piece semi ensuite bathroom. Convenient laundry room and an entrance to the 2-car attached garage. The Hardwood staircase leads you to the walk out lower level with a huge recreation room. The ideal flex space could that offers options such as a media room, gym or office. There are 2 additional bedrooms and a 3-piece bathroom and expansive storage and mechanical rooms. In 2022, the Scott Wentworth group designed and completed a spectacular backyard oasis complete with stone patios, retaining walls and lush perennial gardens. Highlighted by the views of the green space. The ultimate in outdoor living. This home is steps to the park and walking paths. Enjoy this quiet enclave that is close to all amenities.
