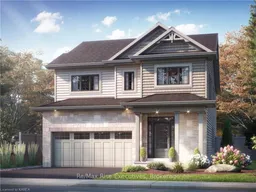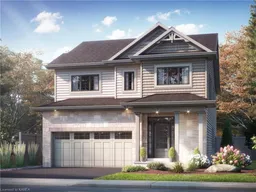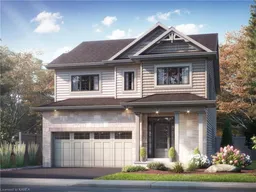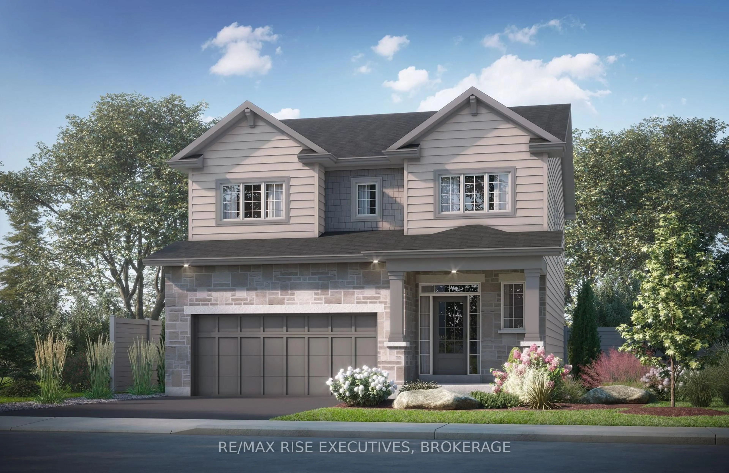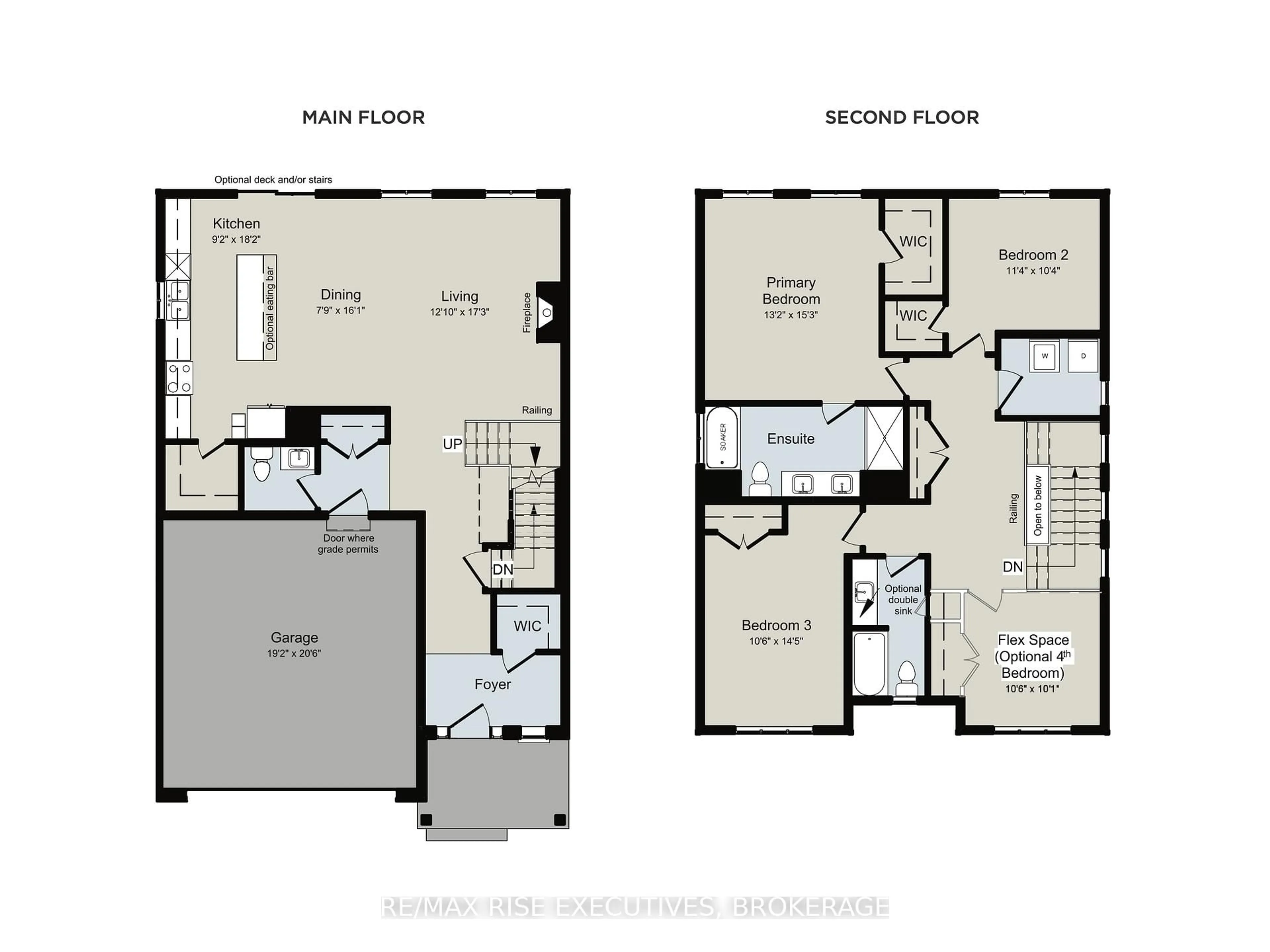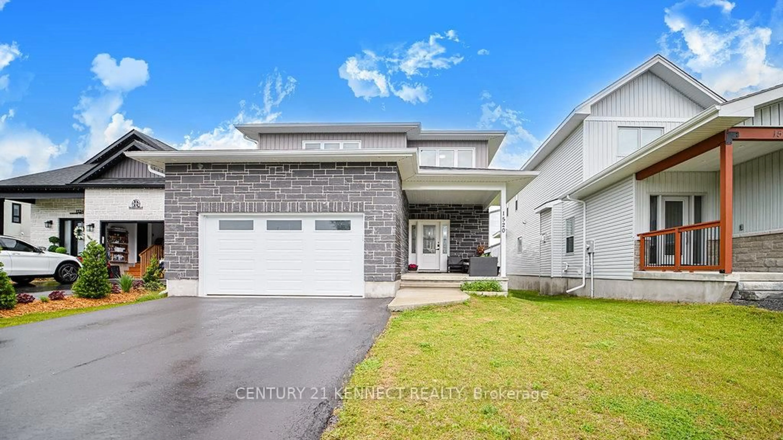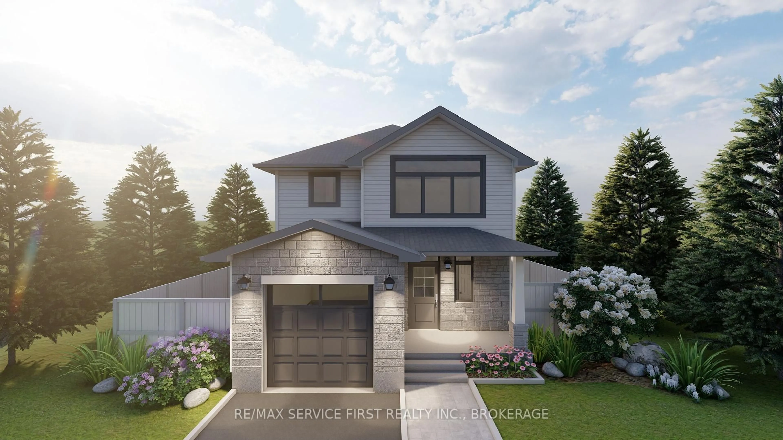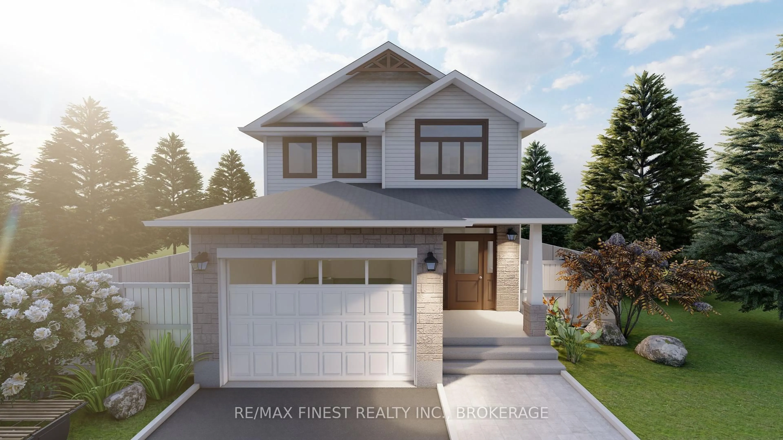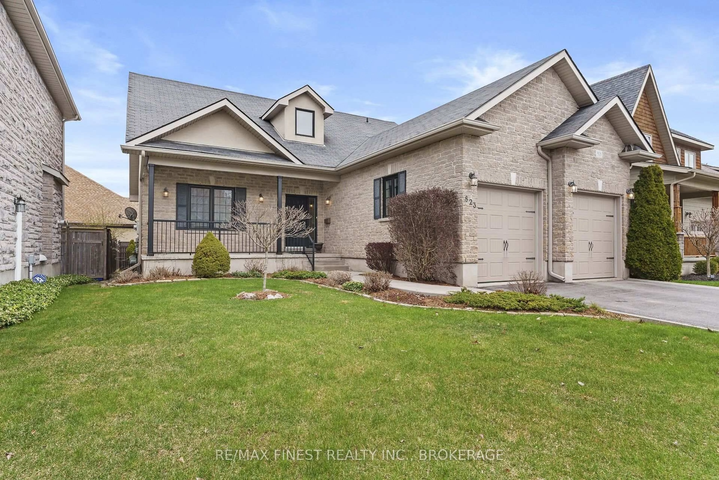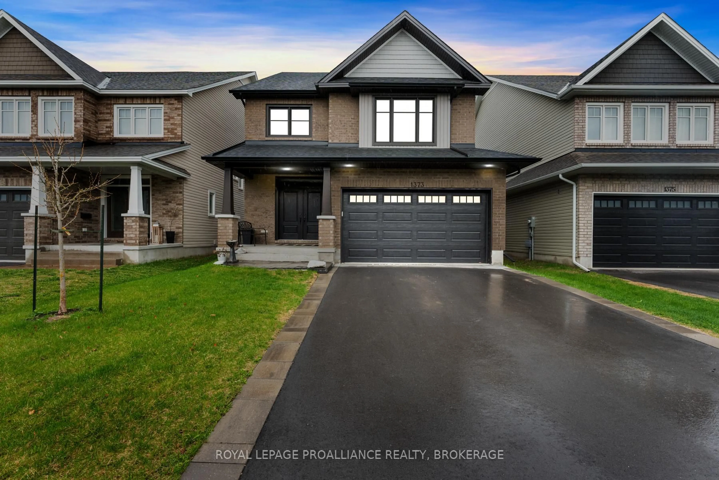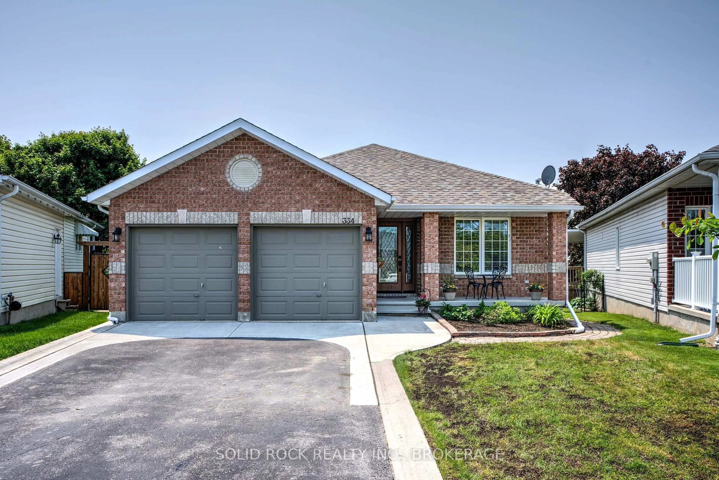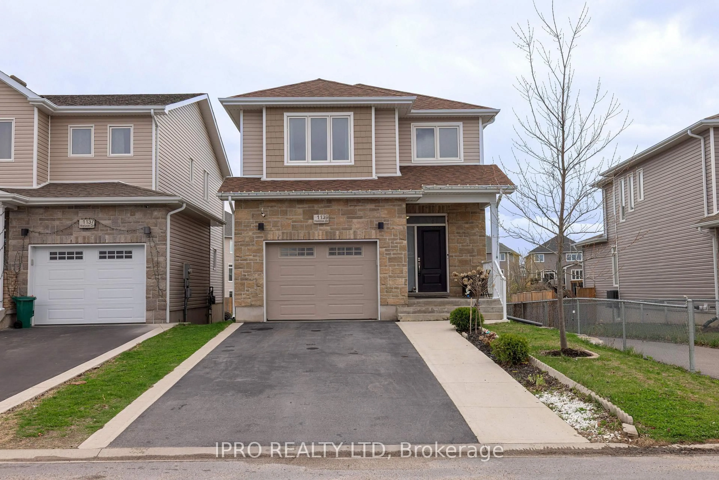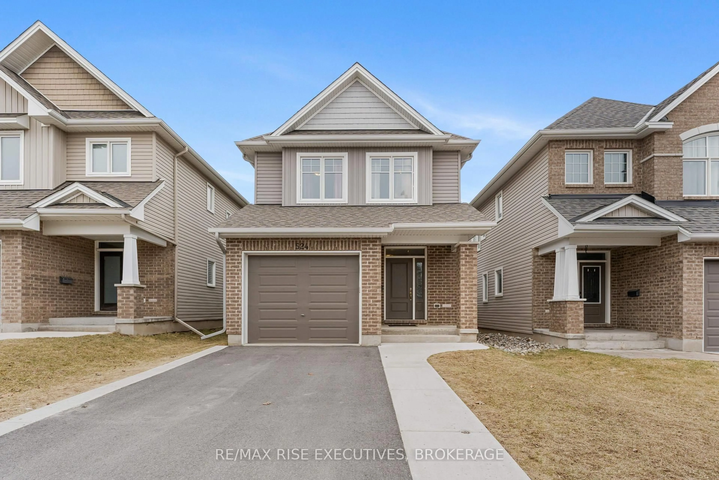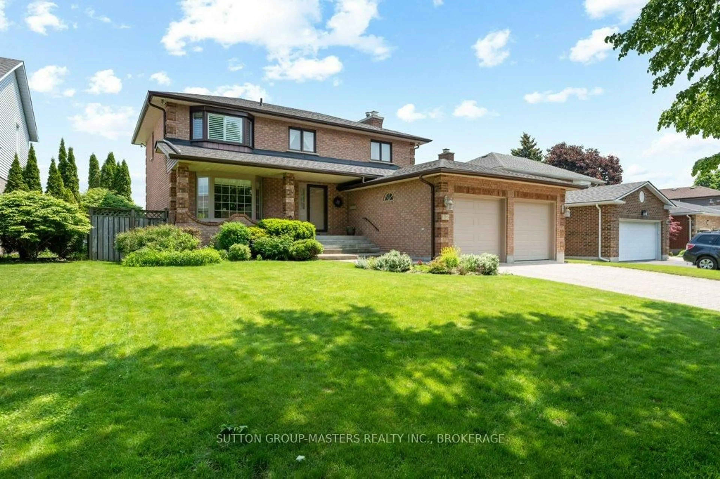1391 Monarch Dr, Kingston, Ontario K7P 0S1
Contact us about this property
Highlights
Estimated valueThis is the price Wahi expects this property to sell for.
The calculation is powered by our Instant Home Value Estimate, which uses current market and property price trends to estimate your home’s value with a 90% accuracy rate.Not available
Price/Sqft$411/sqft
Monthly cost
Open Calculator
Description
The Lakehurst from CaraCo offers 2,250 sq/ft, 4 bedrooms, 2.5 baths and ideally located in Woodhaven! Featuring hardwood, tile and 9ft wall height throughout the main floor. Spacious living room with a gas fireplace, large windows and pot lighting. The kitchen features quartz countertops, centre island, pot lighting, built-in microwave and walk-in pantry adjacent to the dining room with patio doors to the rear yard. The second floor features 4 large bedrooms including the primary bedroom with a large walk-in closet and 5-piece ensuite bathroom with double sinks, tiled shower and soaker tub. All this plus quartz countertops in all bathrooms, a second floor laundry room, high-efficiency furnace, HRV and a basement with 9ft wall height and bathroom rough-in ready for future development. Make this home your own with an included $20,000 Design Centre Bonus. Located in popular Woodhaven West, just steps to parks, future school and close to all west end amenities. Choose this design or any one of our many Summit Series floor plans, ranging from 1,350 to 3,000+ sq/ft.
Property Details
Interior
Features
Main Floor
Dining
4.9 x 2.36Hardwood Floor
Kitchen
5.54 x 2.79Open Concept / Sliding Doors / hardwood floor
Living
5.26 x 3.91Fireplace / hardwood floor / Gas Fireplace
Exterior
Features
Parking
Garage spaces 2
Garage type Attached
Other parking spaces 2
Total parking spaces 4
Property History
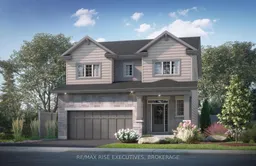 2
2