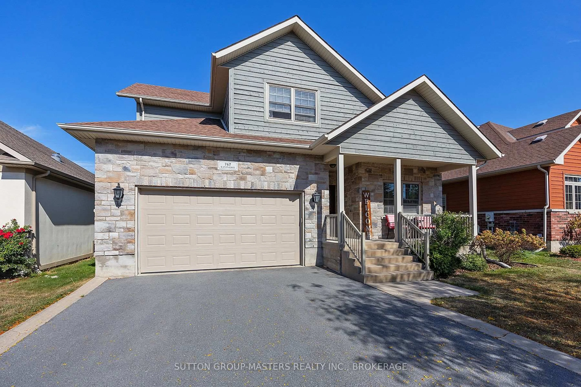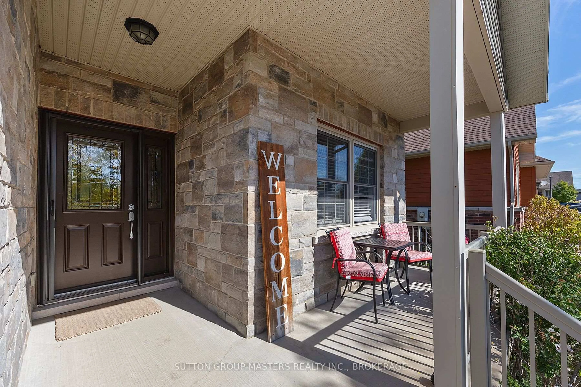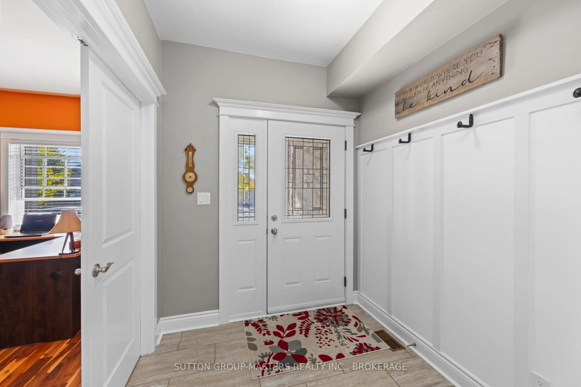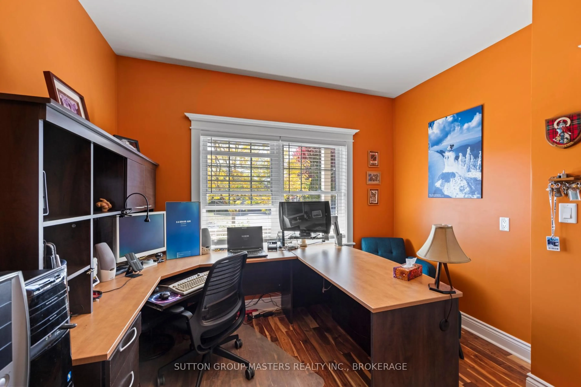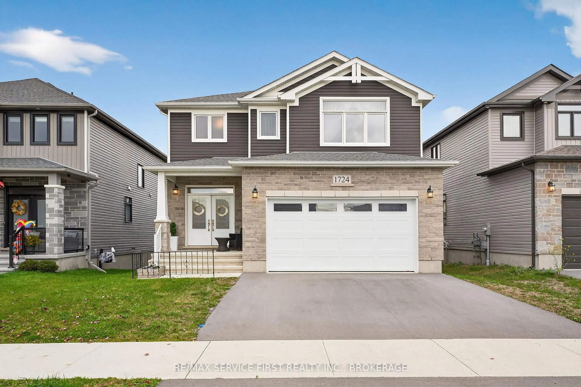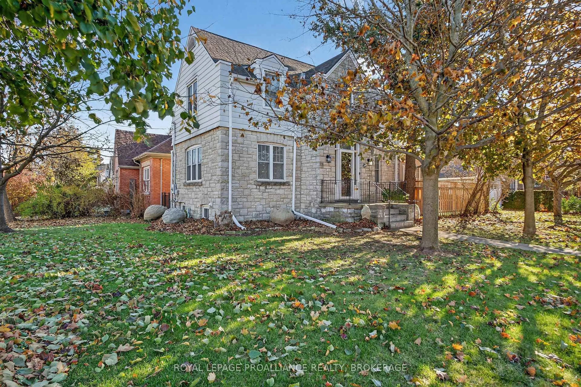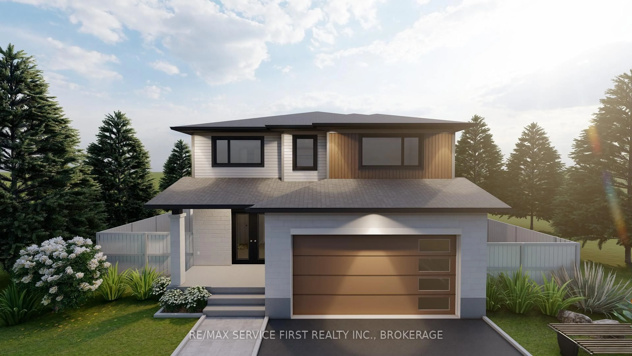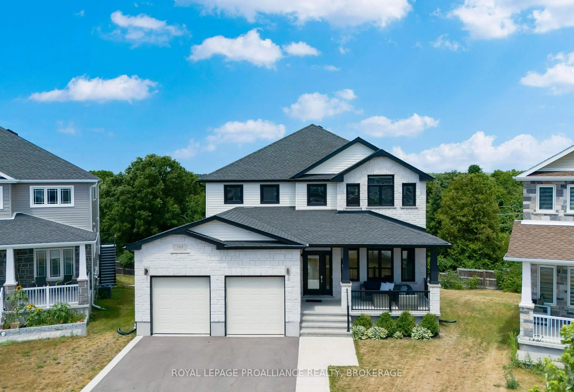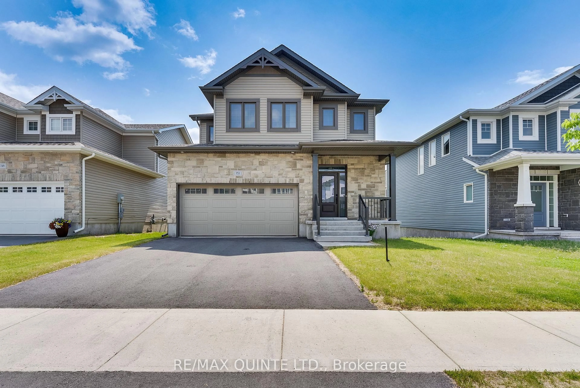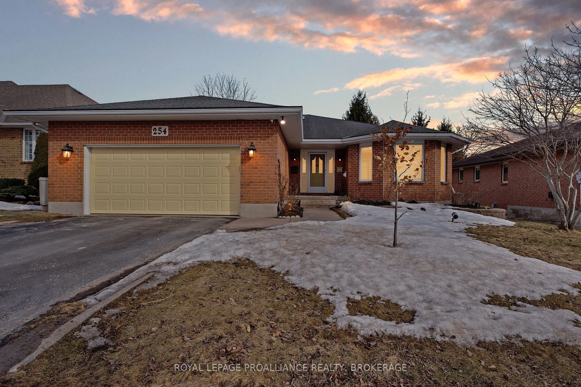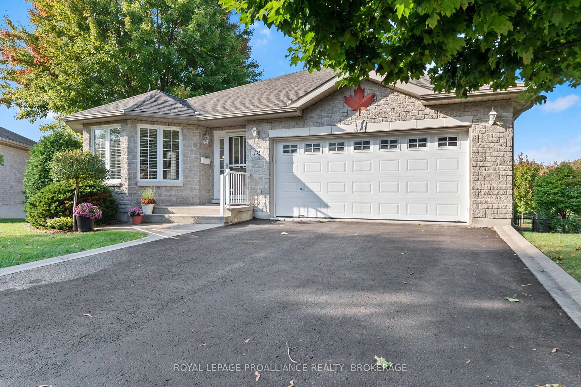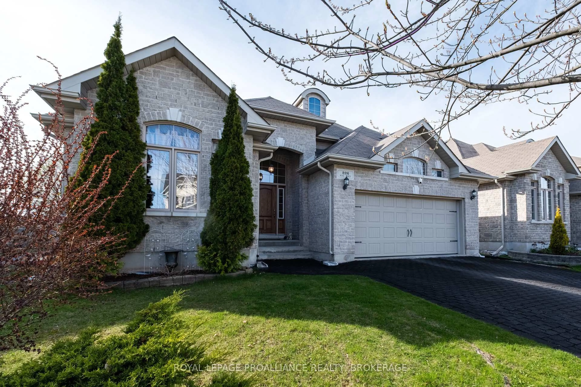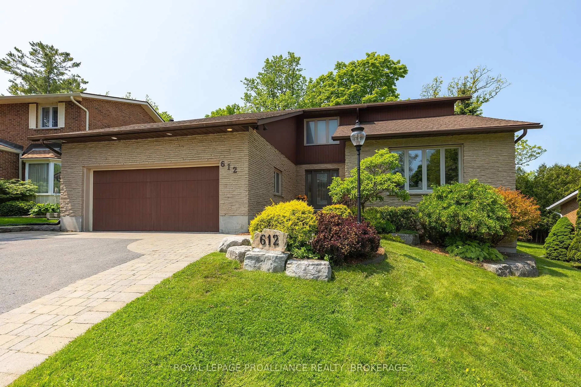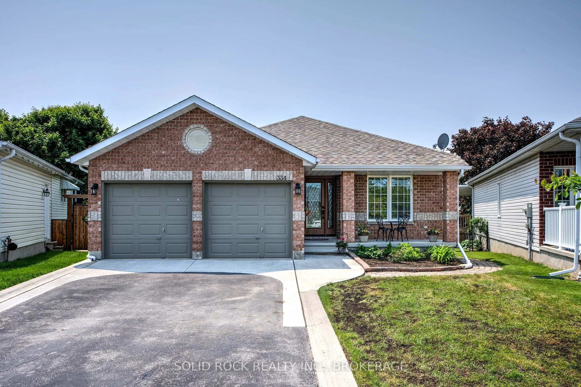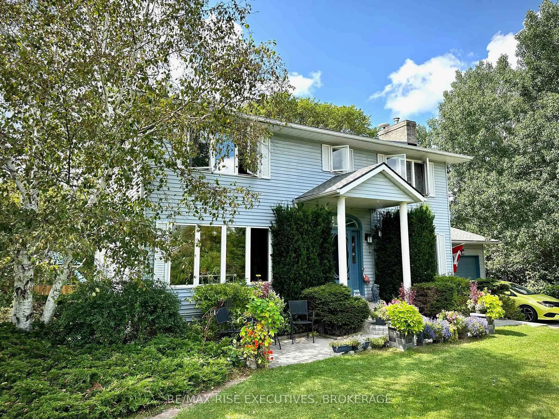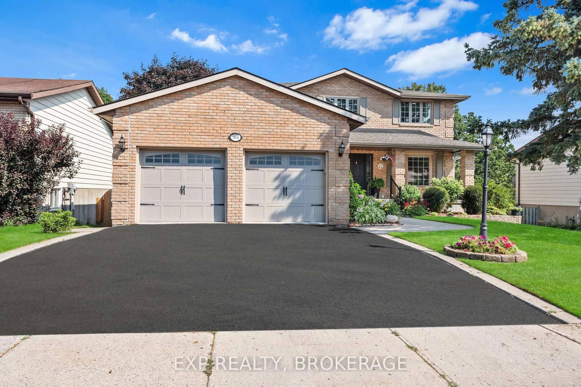767 Kananaskis Dr, Kingston, Ontario K7P 0A8
Contact us about this property
Highlights
Estimated valueThis is the price Wahi expects this property to sell for.
The calculation is powered by our Instant Home Value Estimate, which uses current market and property price trends to estimate your home’s value with a 90% accuracy rate.Not available
Price/Sqft$382/sqft
Monthly cost
Open Calculator
Description
Welcome to this beautifully appointed 2 storey home located in the prestigious community of Westbrook Meadows. Custom built by the current owners with attention to detail paid to designing and building a truly special home. Featuring 3 spacious bedrooms and 2.5 bathrooms, this home offers an ideal blend of comfort, style, and functionality. The main floor includes a versatile office or 4th bedroom, perfect for guests or working from home, along with the convenience of main floor laundry. The open concept kitchen features ample cupboard space, a huge island and pantry closet. The living room offers a vaulted ceiling and custom trim work giving it a real wow factor. Upstairs, you'll find a thoughtfully designed layout with a Jack and Jill bathroom connecting the secondary bedrooms. The luxurious primary suite complete with a private ensuite boasting dual sinks, a jet tub and heated floors. Part of the custom build included running conduit throughout the home allowing for current and future networking or audio-visual needs. Enjoy entertaining or relaxing in your landscaped backyard with a covered deck and natural gas BBQ line, ideal for year-round enjoyment. The 9-foot ceiling basement with rough in bath offers endless possibilities for future development. The garage features something very rarely found, a true 2 car garage plus a full workshop area. Do not miss your chance to own this exceptional home in one of the city's most sought-after neighborhoods!
Property Details
Interior
Features
Main Floor
Br
3.35 x 3.65Living
3.65 x 3.96Kitchen
4.26 x 4.57Dining
3.35 x 4.26Exterior
Features
Parking
Garage spaces 2
Garage type Attached
Other parking spaces 2
Total parking spaces 4
Property History
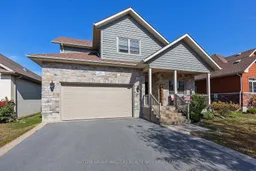 50
50
