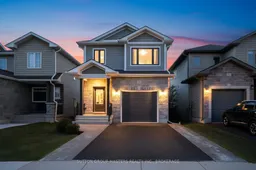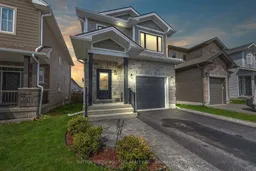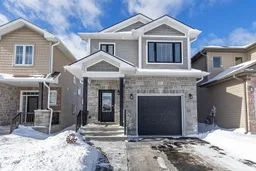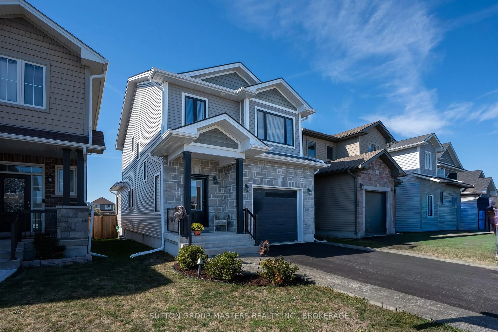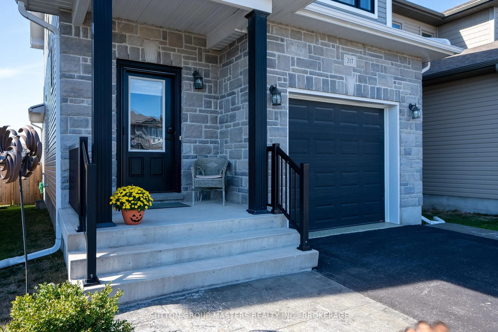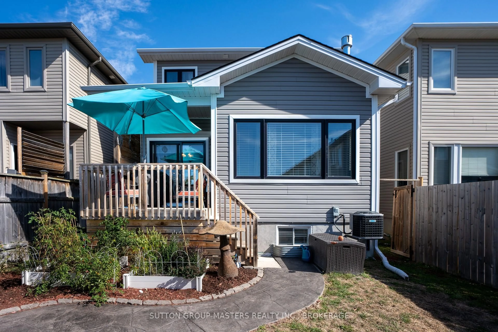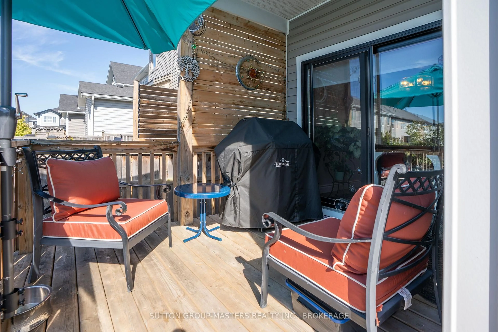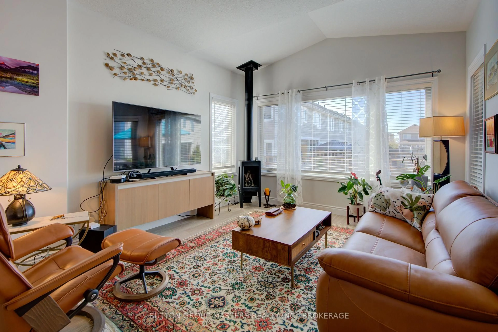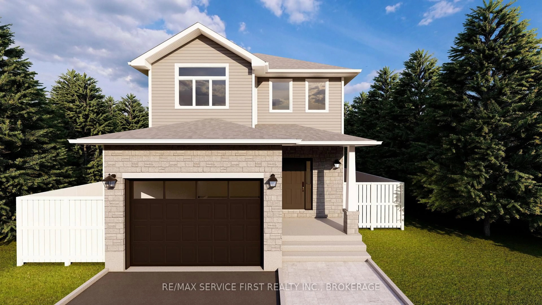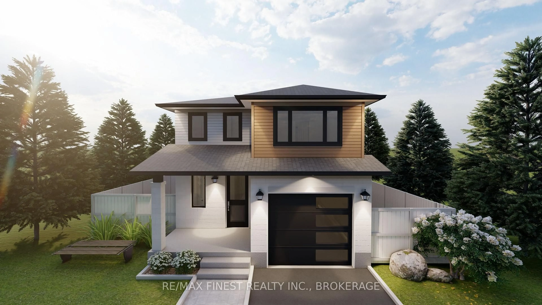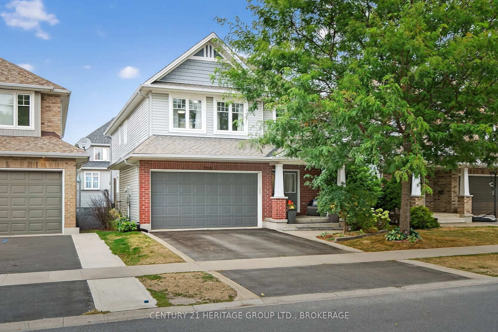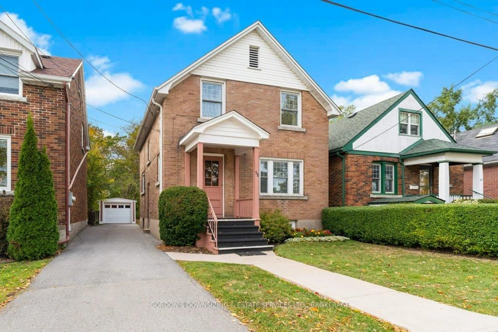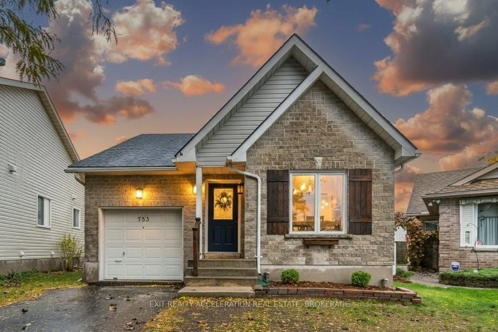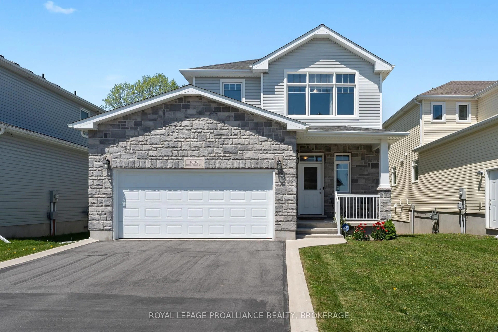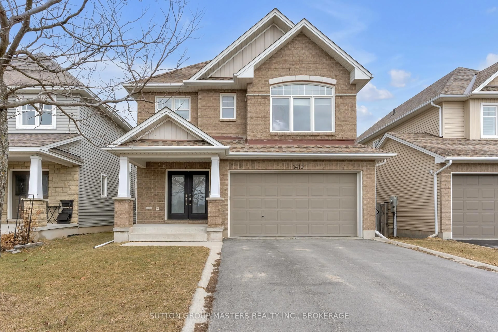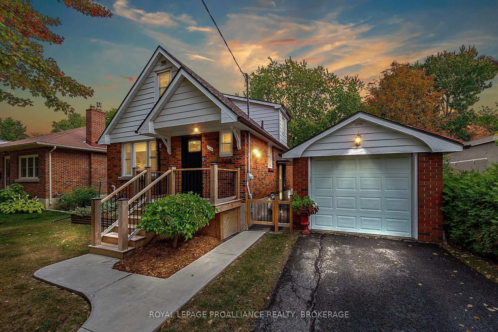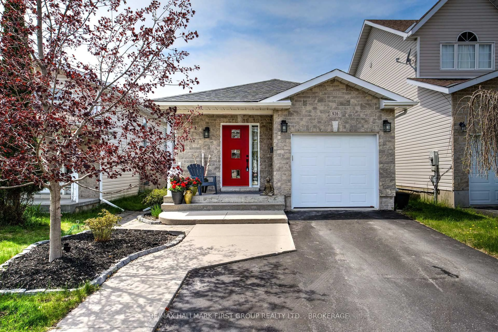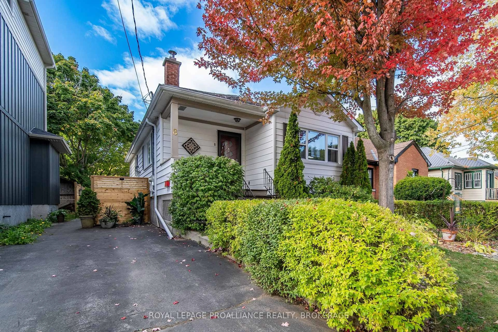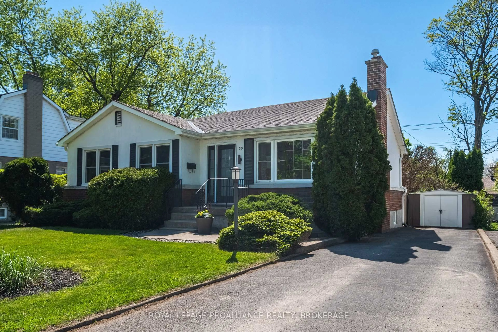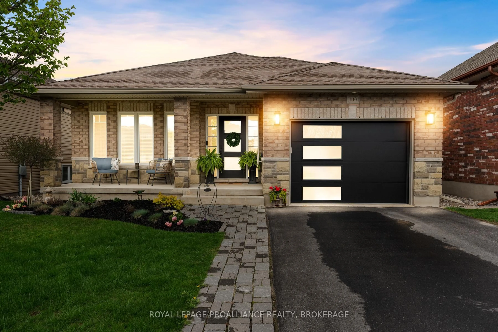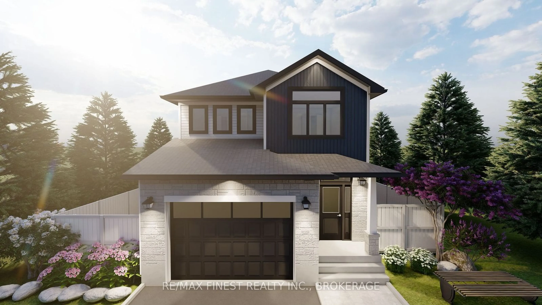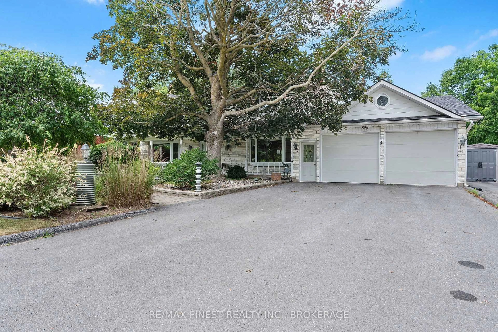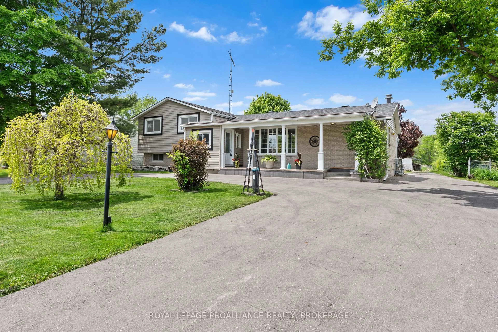217 Holden St, Kingston, Ontario K7P 0L1
Contact us about this property
Highlights
Estimated valueThis is the price Wahi expects this property to sell for.
The calculation is powered by our Instant Home Value Estimate, which uses current market and property price trends to estimate your home’s value with a 90% accuracy rate.Not available
Price/Sqft$408/sqft
Monthly cost
Open Calculator
Description
Welcome to this stunning 3-bedroom, 3-bathroom home located in the sought-after Woodhaven neighborhood. This beautifully upgraded property features an open-concept main floor with vaulted ceilings, large windows for natural light, and a cozy corner fireplace. The modern kitchen is a chef's dream, complete with a quartz island, touch faucets, coffee bar, and ample cabinetry and new induction oven. Patio doors from the dining area lead to a covered deck overlooking a fully fenced backyard with stamped concrete patio-perfect for entertaining .Upstairs, you'll find three spacious bedrooms including a luxurious primary suite with a gorgeous ensuite bath. The upper level also includes a convenient laundry room with built-in storage and a folding table. The professionally finished basement offers a large rec room and a dedicated workout area, providing additional living space for your family's needs . Additional features include upgraded finishes throughout, vaulted ceilings, corner fireplace, covered deck with gas hookup, professionally finished basement with rec room and gym area. Conveniently located near the future planned Kingston General Hospital. (complete list of upgrades on file)
Property Details
Interior
Features
Main Floor
Kitchen
3.36 x 4.36Dining
3.25 x 3.46Powder Rm
1.52 x 1.52Foyer
2.43 x 1.52Exterior
Features
Parking
Garage spaces 1
Garage type Attached
Other parking spaces 2
Total parking spaces 3
Property History
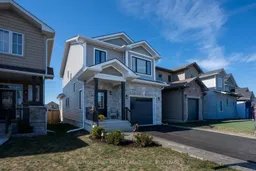 32
32