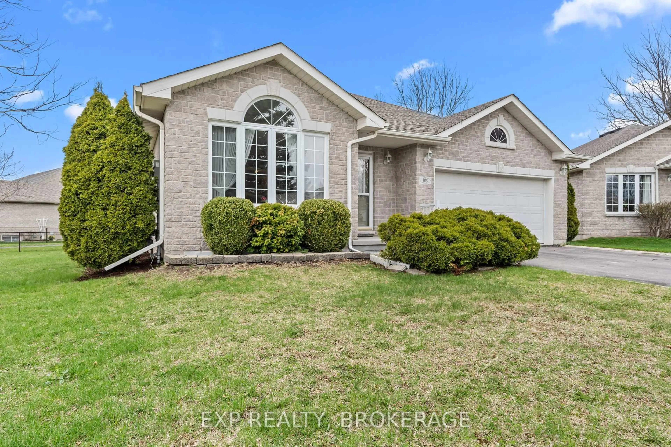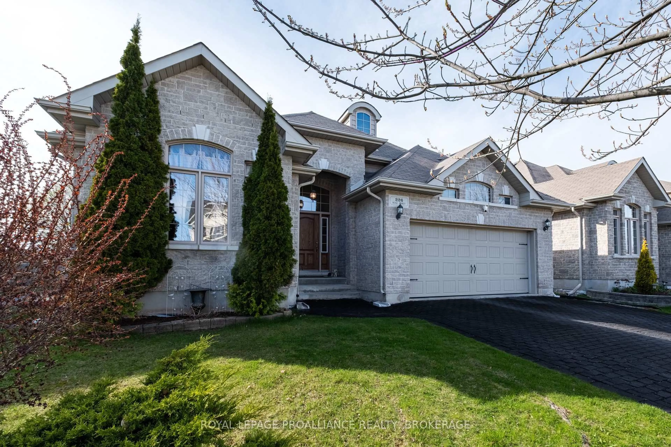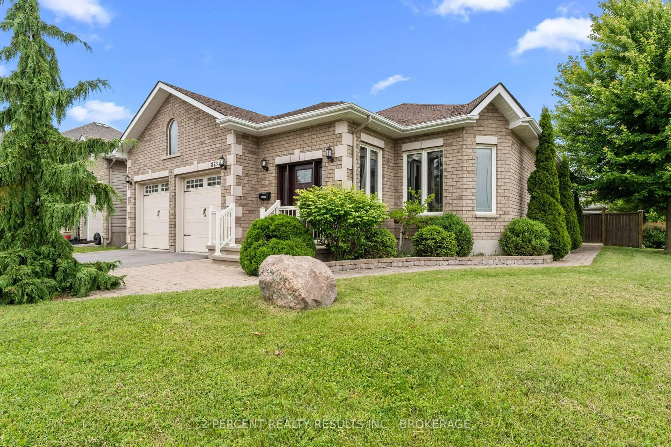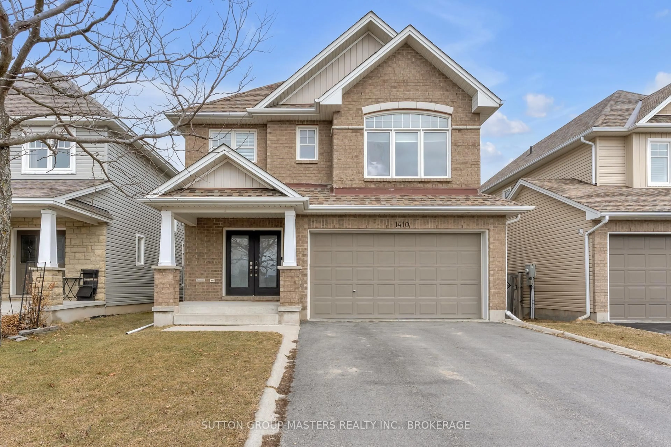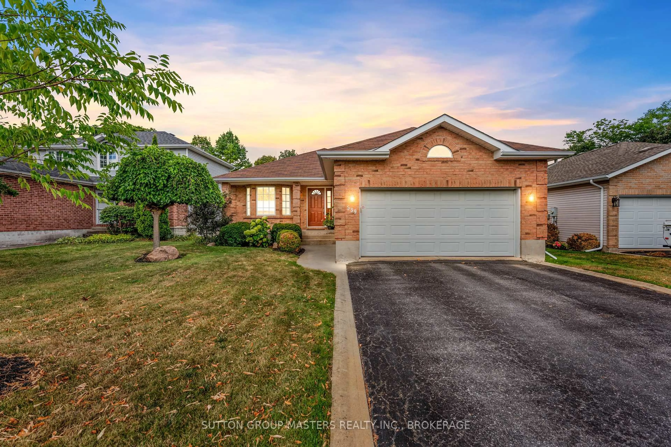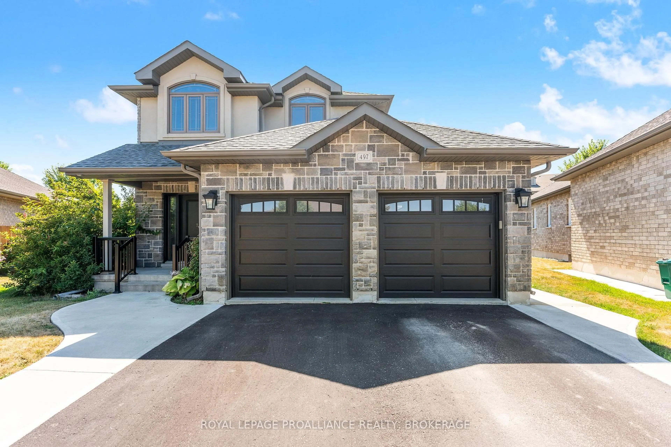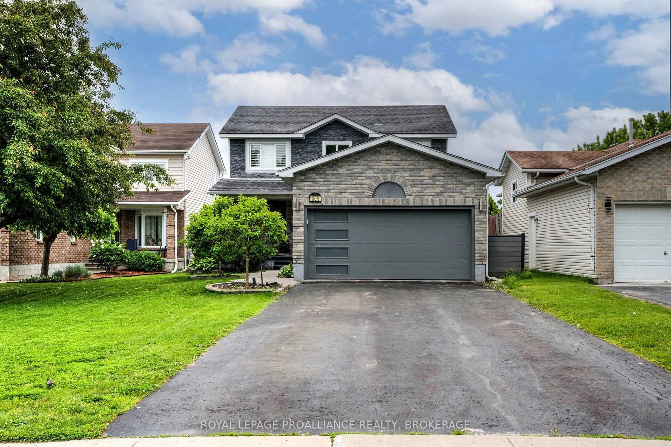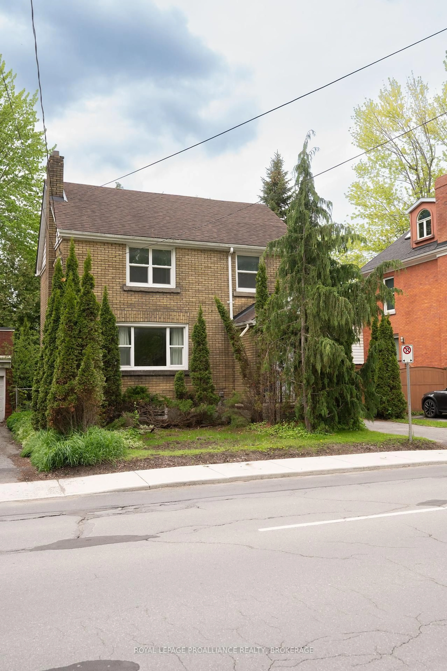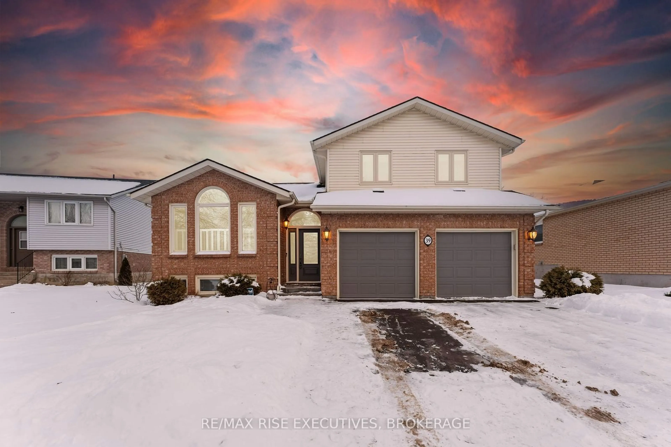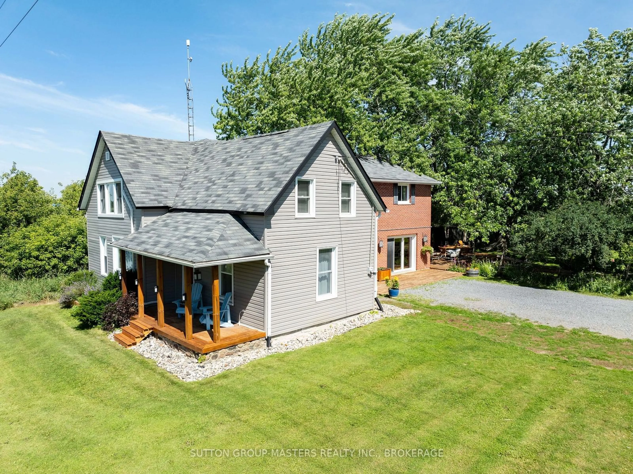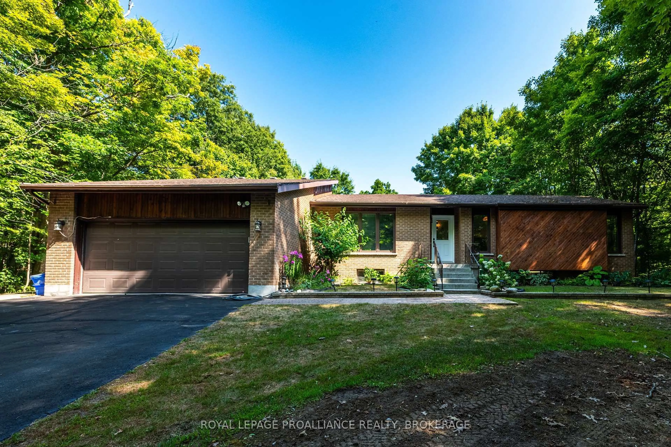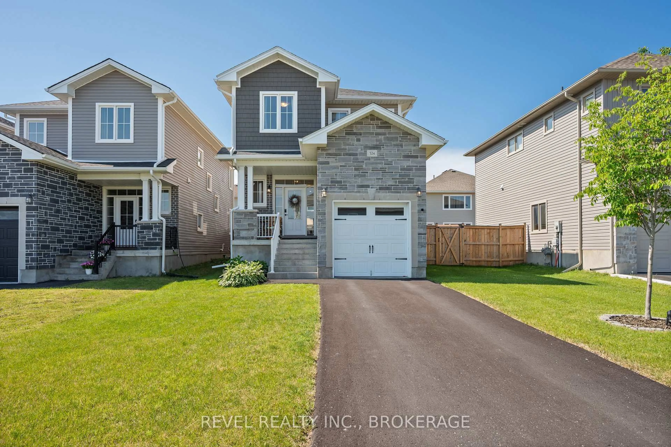Introducing this gorgeous 2-storey family home by Greene Homes in Midland Park awaiting its proud new owners. Step into the welcoming foyer, move past the 2pc powder room & inside entry to the double car garage to find the fully equipped open concept kitchen featuring a large kitchen island with breakfast bar. The adjacent dining area grants access via a French Door to the rear deck overlooking the fully fenced yard. A comfortable living room with cathedral ceiling completes the main level. Moving upstairs you'll find the spacious primary bedroom with another cathedral ceiling, walk-in closet & lovely 4pc ensuite. Two more large bedrooms & a 4pc bath finish off the upper level. The fully finished basement offers additional living space, host to a cozy recreation room, bonus bedroom, a den, 2pc bath & ample storage. This bountiful home comes with on-demand hot water, an HRV, a convenient central vacuum & is situated in a fabulous neighborhood with nearby playgrounds & schools, just a short drive to shopping & the 401.
Inclusions: Refrigerator, Washer, Dryer, Stove, Dishwasher, Built-in Microwave, Cental Vac and all attachments
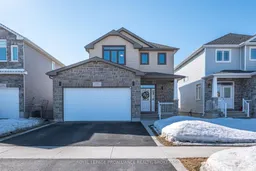 48
48

