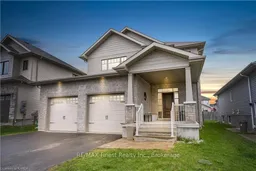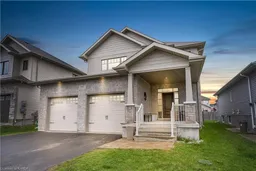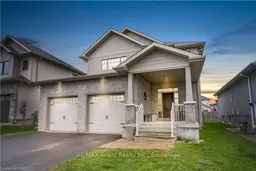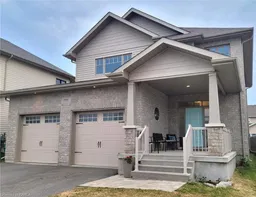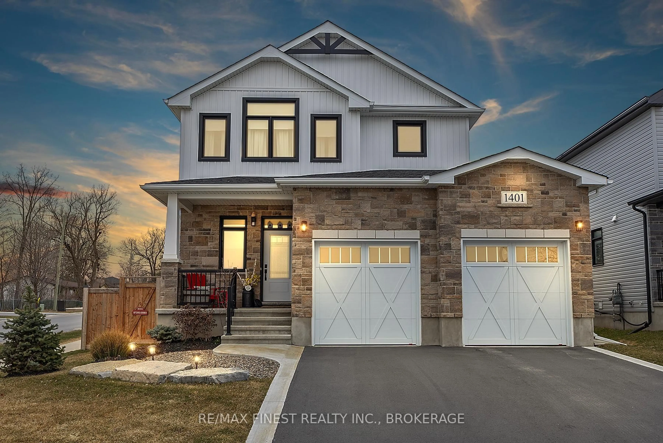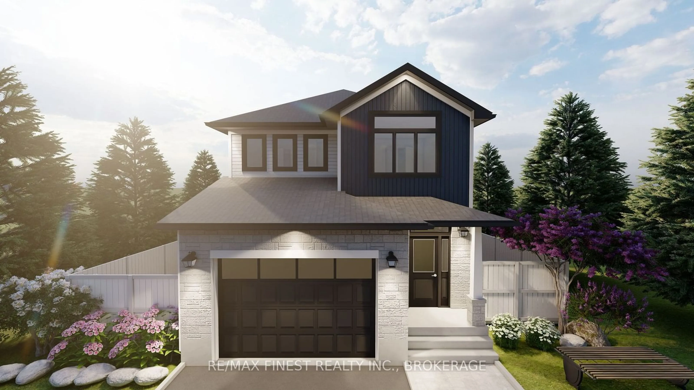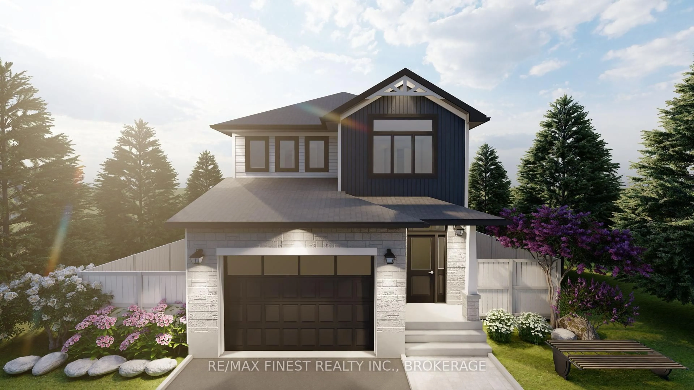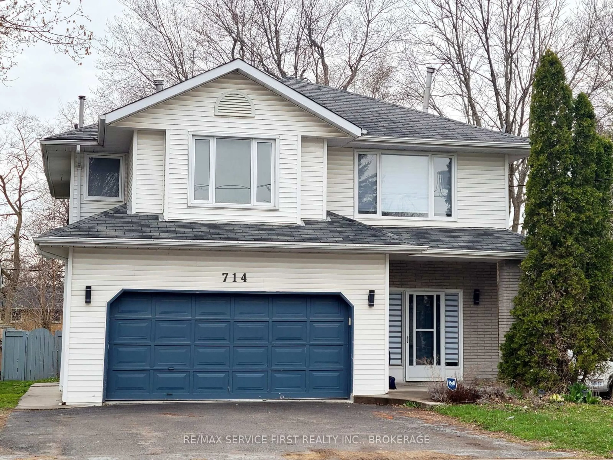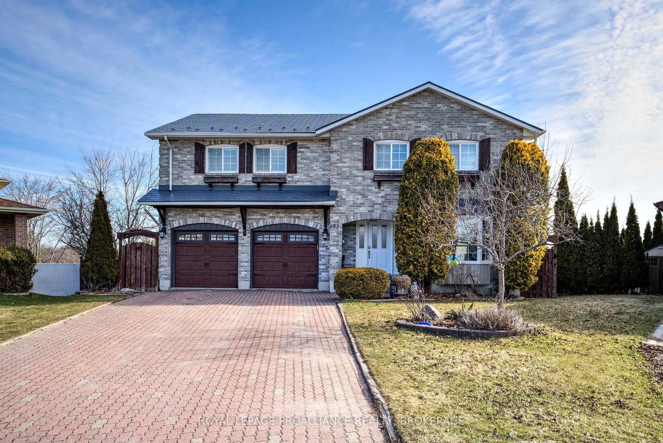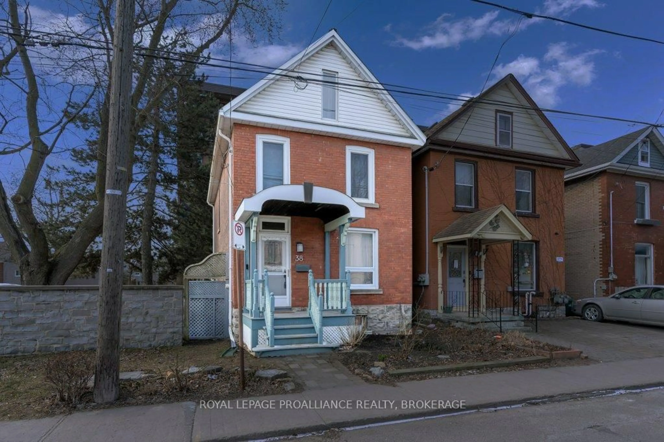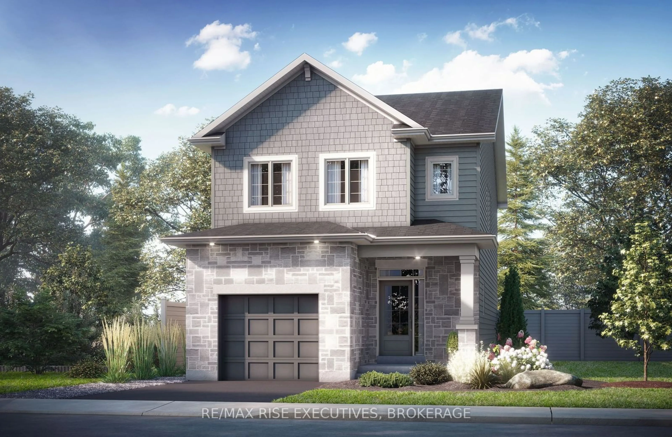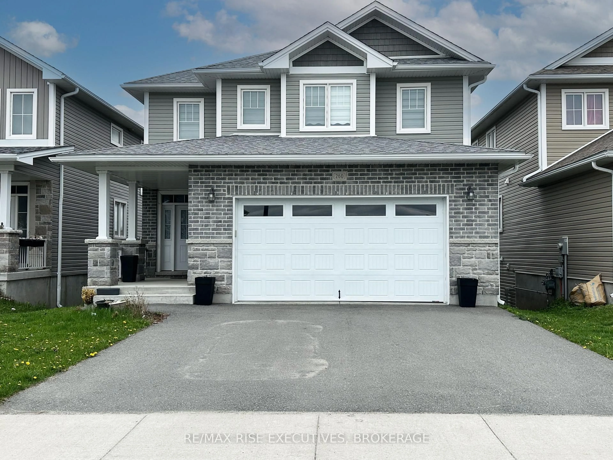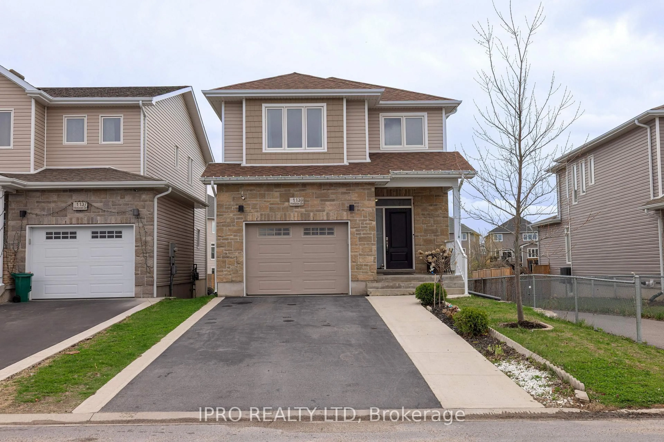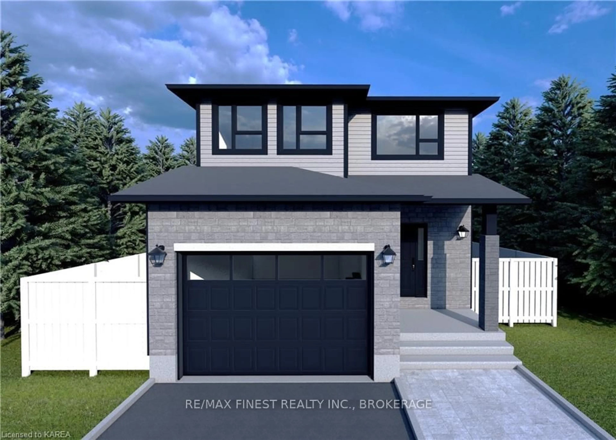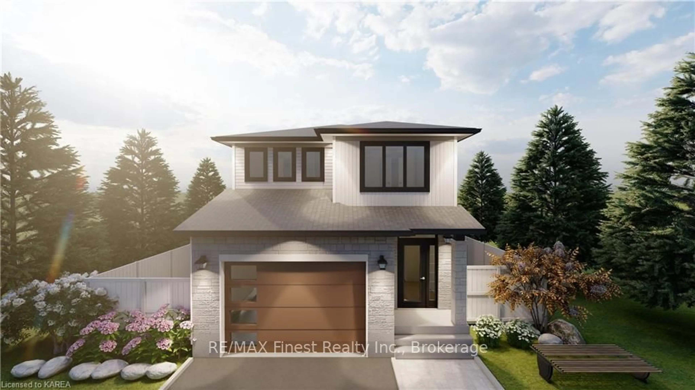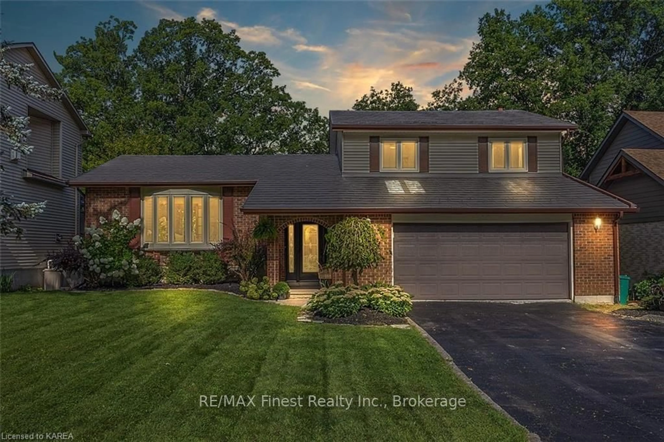Welcome to 1447 Evergreen Drive, this former Selkirk model home features 4 bedrooms, 3.5 bath, an array of upgrades and over 3200 sq feet of finished living space. The heart of this home is the stunning kitchen, which features a large granite island, custom ceiling-height cabinets, high-end appliances including a gas stove and an extra-large pantry. The main floor also features the spacious living space with fireplace and built in storage and banquets, convenient office/den, half bath and inside access to the oversized 2 vehicle garage with impressive ceiling height accessed through a separate mudroom off the kitchen. The second floor boasts a sizeable primary bedroom with walk in closet and a full wall of built in storage with a spa-inspired ensuite that includes a freestanding soaker tub, tiled shower, separate toilet enclosure, and granite countertops. Completing the upper level is a 4 piece bath, convenient upstairs laundry and 3 other generous bedrooms, one currently set up as an enviable office space with a built in desk and storage. Head downstairs to find additional living space with home gym worthy ceiling heights, a rec room, a 3 piece bath and plenty of storage. Step outside to the fully-fenced backyard, where you can relax and entertain on the large deck with gazebo and gas BBQ hookup. Located in the desirable neighbourhood of Woodhaven West, this home offers close proximity to great schools (including a new elementary school currently being built walking distance away), parks, shopping, and restaurants. Book your showing today.
