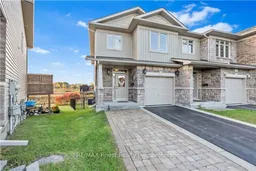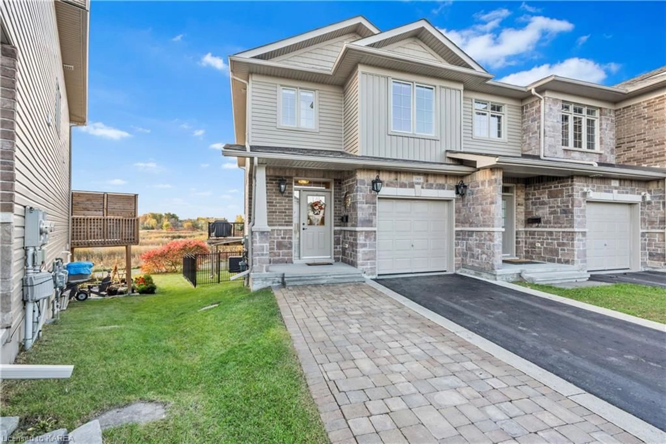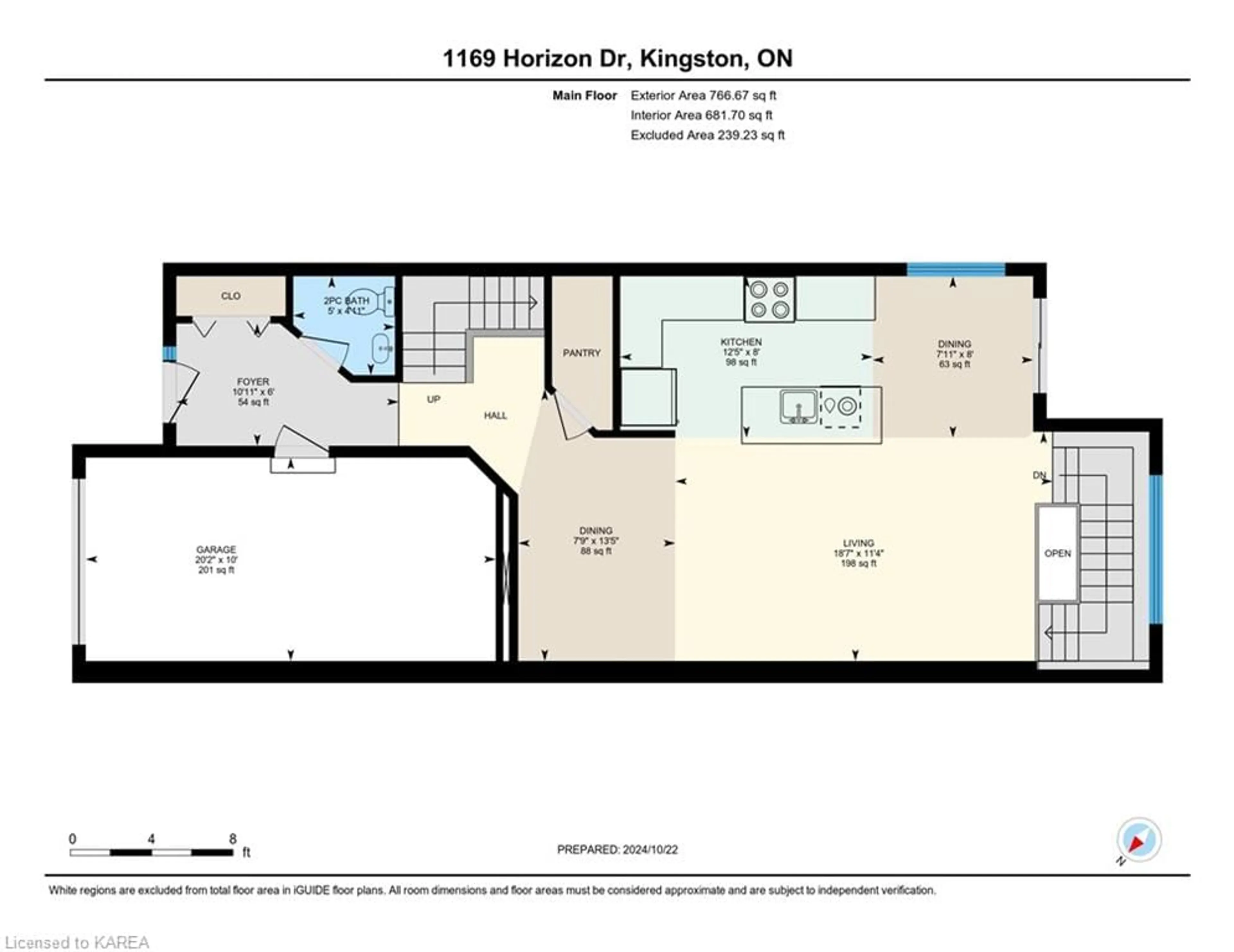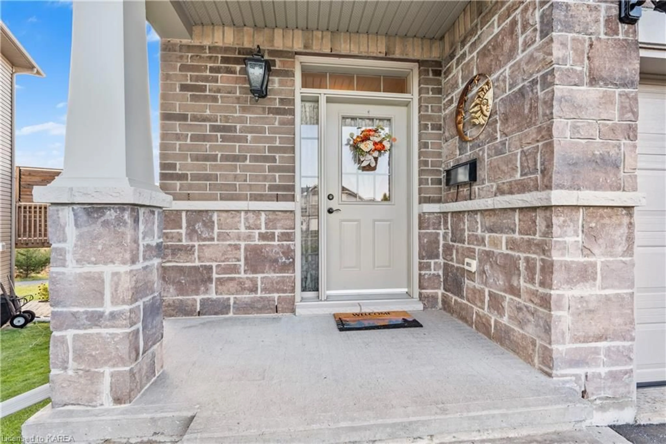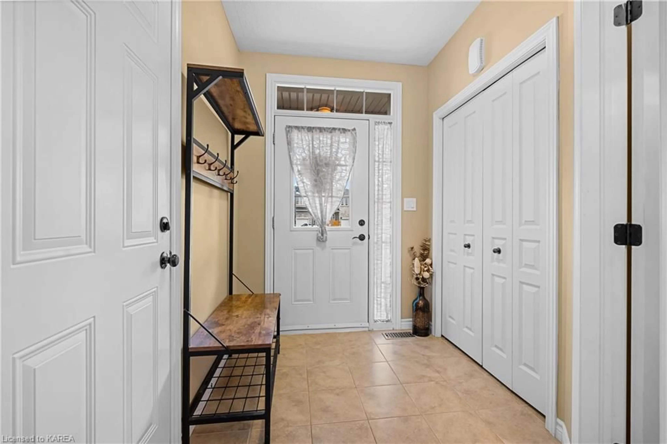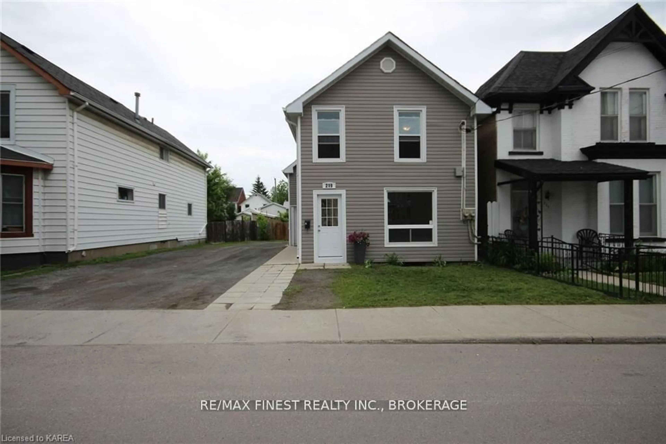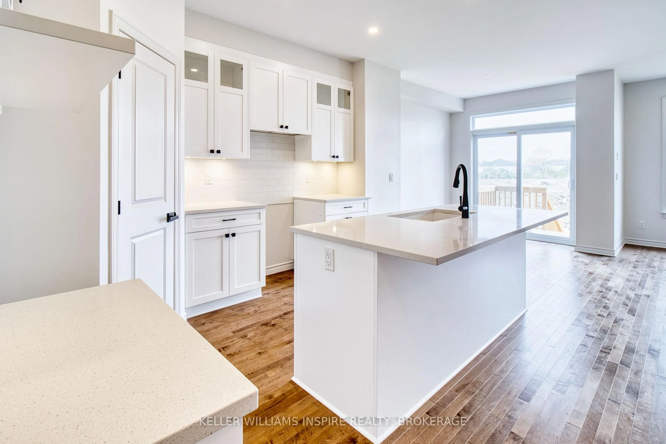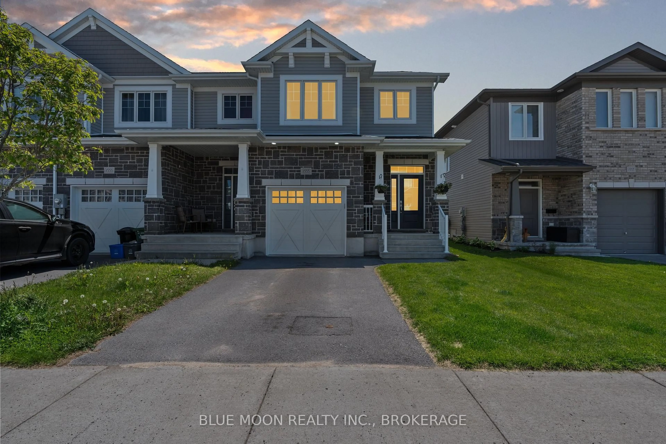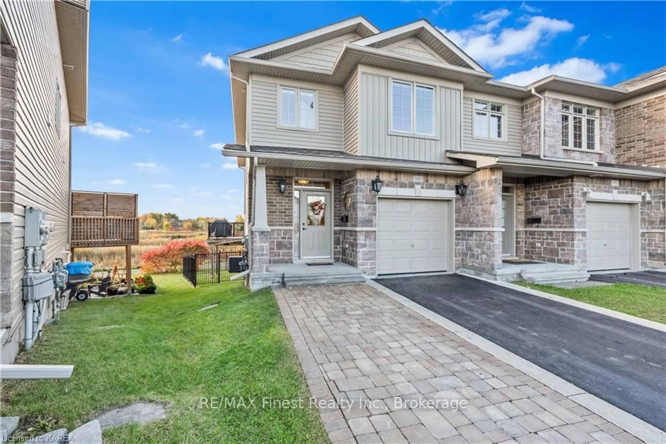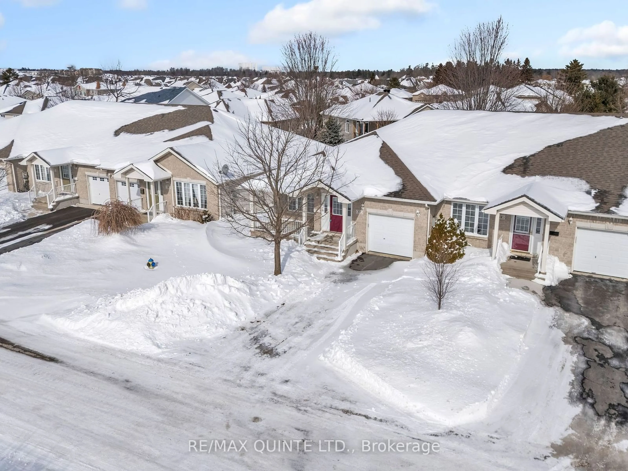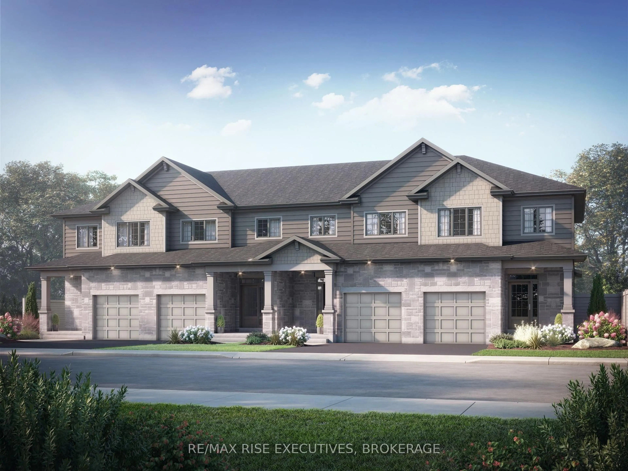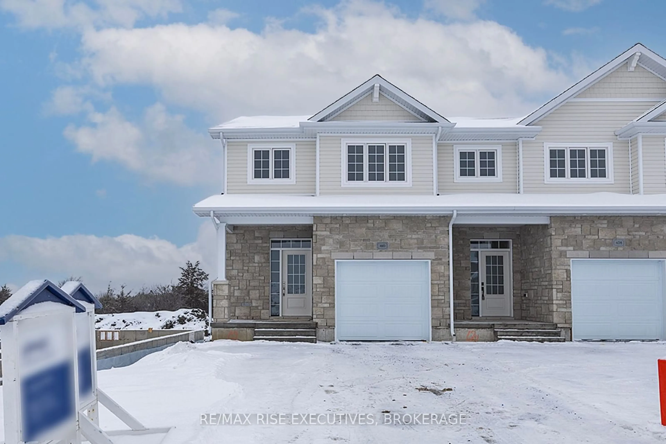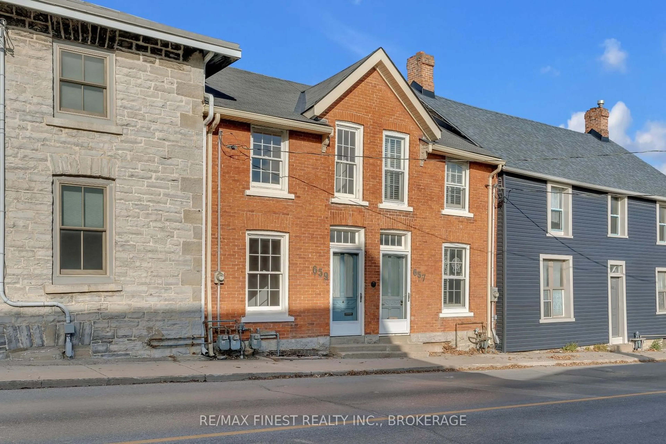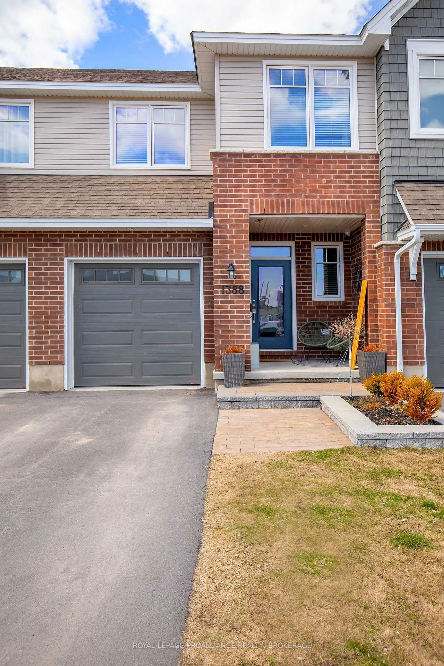1169 Horizon Dr, Kingston, Ontario K7P 0K7
Contact us about this property
Highlights
Estimated ValueThis is the price Wahi expects this property to sell for.
The calculation is powered by our Instant Home Value Estimate, which uses current market and property price trends to estimate your home’s value with a 90% accuracy rate.Not available
Price/Sqft$313/sqft
Est. Mortgage$2,662/mo
Tax Amount (2024)$4,597/yr
Days On Market226 days
Description
Welcome to this well maintained 10-year-old "Georgian Bay" model townhouse, offering 1,634 sq. ft. of thoughtfully designed living space. This home is perfectly situated, backing onto serene green space overlooking walking trails and ponds, providing privacy and a picturesque setting. The exclusive single driveway leads to a spacious attached garage, enhancing convenience and curb appeal. Interlocking brick has been added for additional parking. Inside, you'll find hi-end finishes including hardwood flooring, granite counters, large composite deck with glass railings, plus custom window coverings throughout. The open and bright floor plan is ideal for modern living, featuring spacious rooms that flow seamlessly. Whether you’re relaxing in the cozy living area or entertaining in the dining space, you’ll appreciate the comfort and warmth of this inviting home. Experience peaceful, maintenance-free living in this beautiful end unit, perfect for those seeking a blend of style, space, privacy and tranquility.
Property Details
Interior
Features
Main Floor
Dining Room
4.11 x 2.36hardwood floor / open concept
Foyer
3.33 x 1.83Tile Floors
Bathroom
1.52 x 1.502-Piece
Kitchen
3.78 x 2.44open concept / walk-in pantry
Exterior
Features
Parking
Garage spaces 1
Garage type -
Other parking spaces 3
Total parking spaces 4
Property History
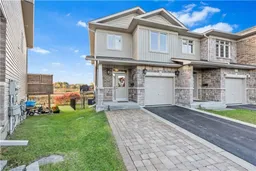 43
43