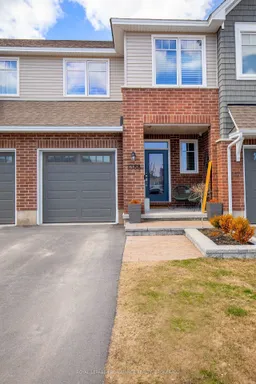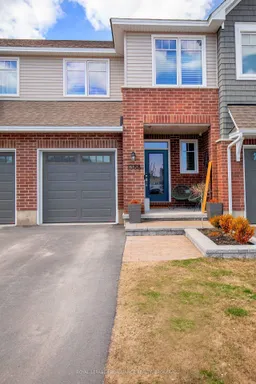This beautiful home definitely has WOW factor! Built in 2023, you will be impressed the moment you walk through the front doors of this Tamarack Eton model. The open concept main floor features hardwood flooring throughout the principal rooms; a kitchen with a beautiful quartz waterfall island, a walk-in pantry and loads of cupboards; a dining area with direct access to the back yard deck and living room with gas fireplace. Upstairs you will find a primary bedroom with 4-piece ensuite and walk-in closet with custom built-in closet organizer, two other well-sized bedrooms, main bathroom and bonus - 2nd floor laundry! Upgraded to hardwood flooring in the bedrooms and upper hallway. The finished basement rec room with electric fireplace is the perfect place for relaxing or child's playroom. An additional super feature - the finished and heated shed in the back yard - perfect for an office, studio, gym, playhouse or storage. Loaded with many upgrades, this house has it all and so much more! This home is now ready for new owners and new memories!
Inclusions: Dishwasher; Microwave; Washer; Dryer; Window Coverings, including Blinds, Drapes & Drapery Rods; All Attached Light Fixtures; Shed; Garage Door Equipment





