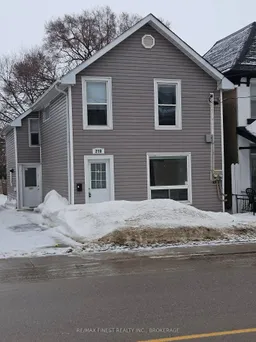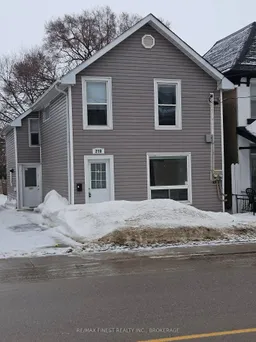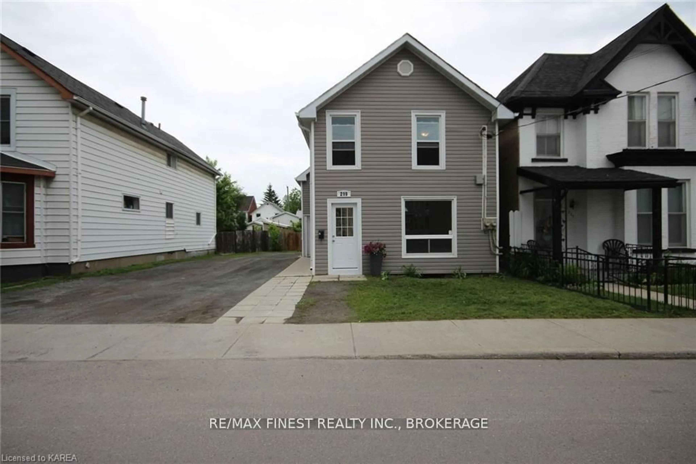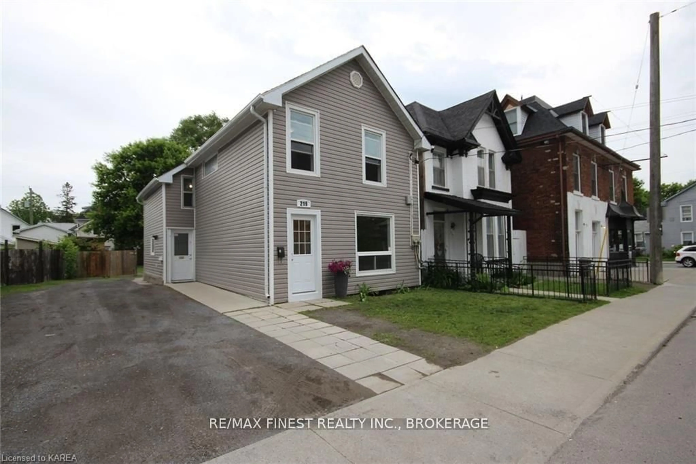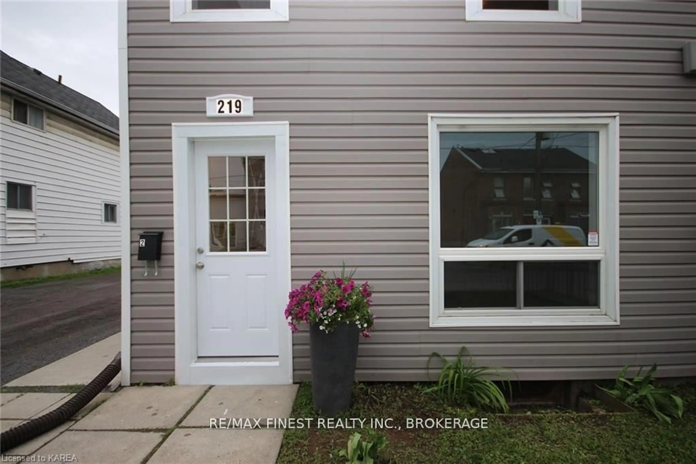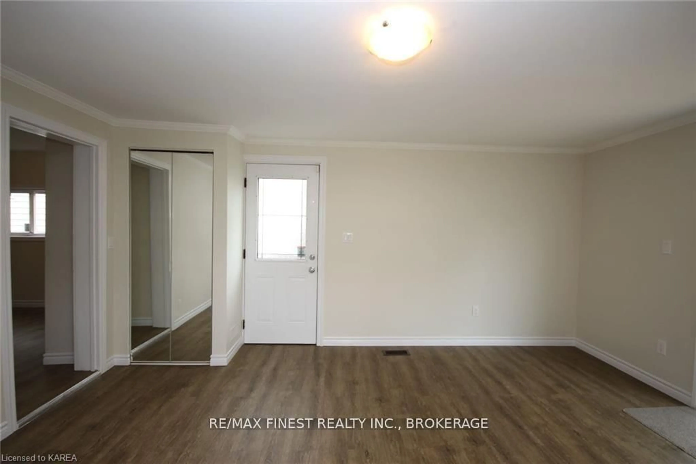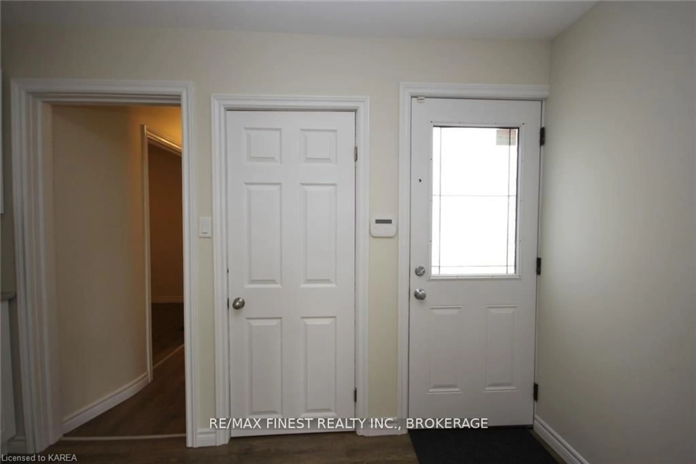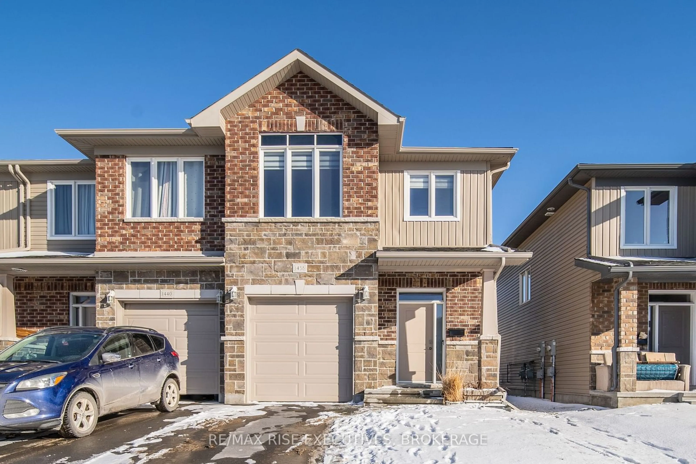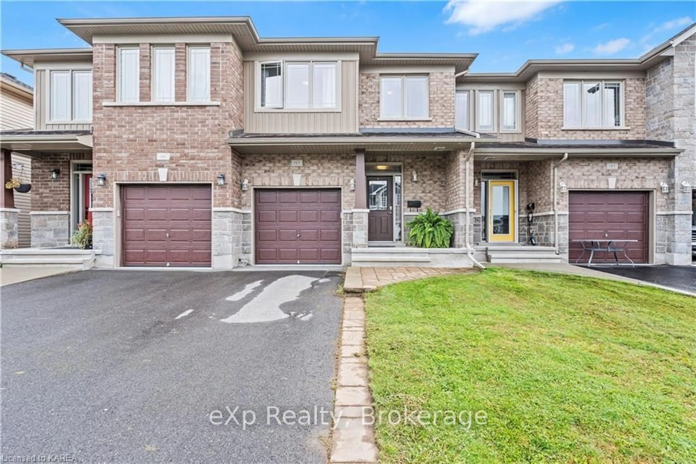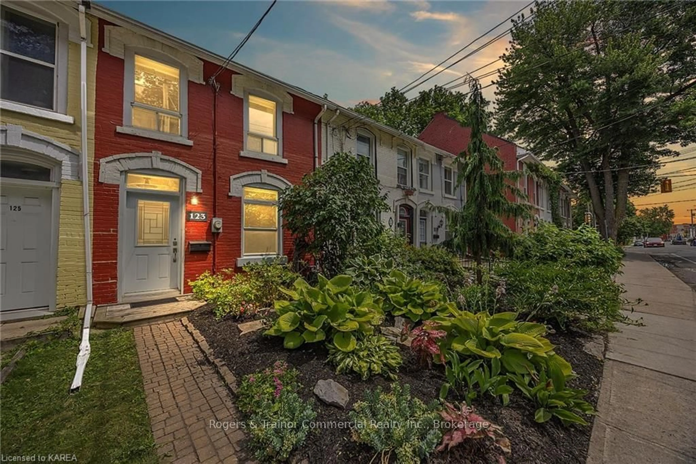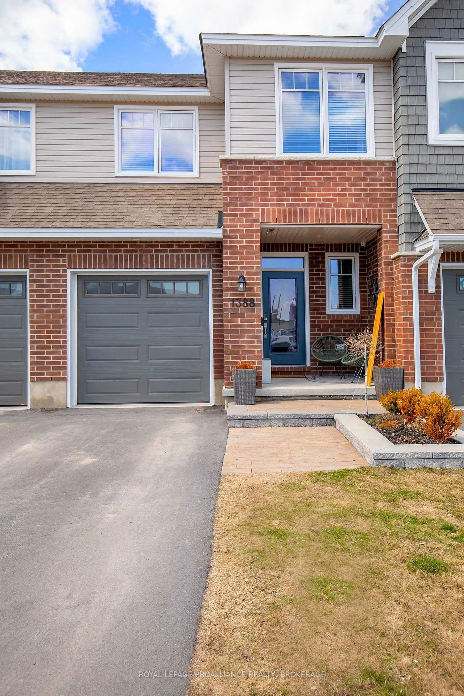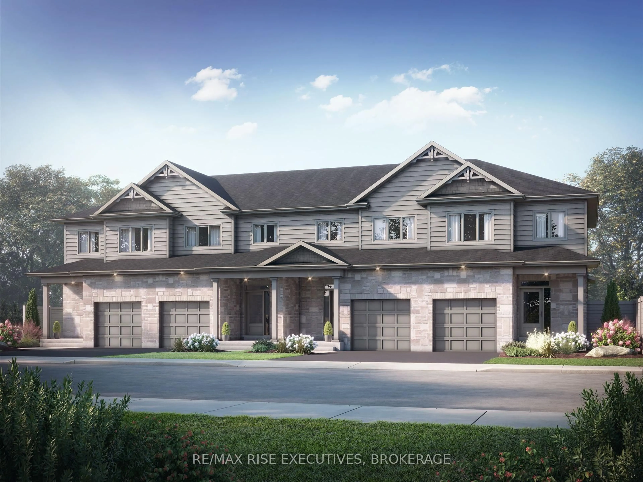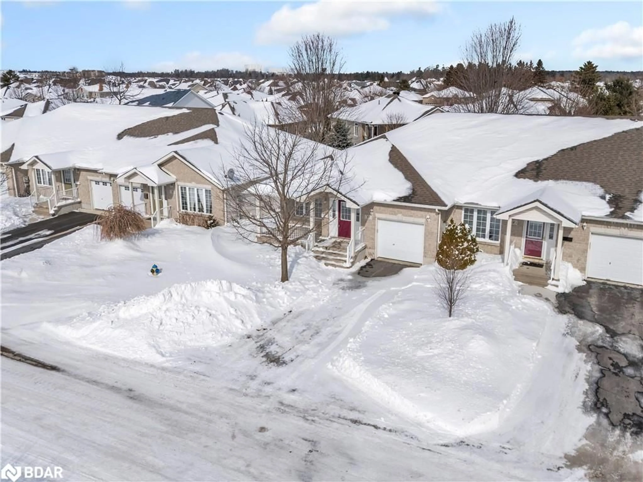219 Montreal St, Kingston, Ontario K7K 3G6
Contact us about this property
Highlights
Estimated ValueThis is the price Wahi expects this property to sell for.
The calculation is powered by our Instant Home Value Estimate, which uses current market and property price trends to estimate your home’s value with a 90% accuracy rate.Not available
Price/Sqft$269/sqft
Est. Mortgage$2,576/mo
Tax Amount (2024)$3,935/yr
Days On Market10 days
Total Days On MarketWahi shows you the total number of days a property has been on market, including days it's been off market then re-listed, as long as it's within 30 days of being off market.95 days
Description
Incredible Investment Opportunity!!! This Beautifully upgraded legal Duplex is centrally located in Kingston's sought-after Inner Harbour neighbourhood, walking distance to the historic Downtown core, Lake Ontario trails, KP Trail, Queen's University, and trendy Restaurants & Cafes along with local shops offering unique finds. UNIT DETAILS: Unit 1 tenant occupied Main floor with 2 bedrooms, Gas Furnace with forced air heat, 4pc bath with stackable laundry, large eat-in kitchen and bright living room which leads you to the large deck and backyard. Unit 2 Top floor features 2 bedrooms, a large living room with pine tongue and groove ceiling, eat-in kitchen, and a 4pc bathroom with washer and dryer. This property is sitting on one of the most incredible lots in town with a beautiful fenced backyard with double access gates. Plenty of parking. The entire property benefits from interior and exterior renovations in the past few years, Drywall, Paint, Vinyl waterproof scratch proof plank flooring, Custom Kitchen, all Appliances ( fridge X 2, Stove X 2, built-in Microwave X 1 and washer and dryer in each unit), Bathrooms ( tile, Vanity, fixtures) Doors, Trim, and Exterior Landscaping & more.219 Montreal St top floor unit has been left vacant to accommodate owner occupancy. An excellent opportunity for the pure investor or a Buyer wanting to live in one while renting the other.
Property Details
Interior
Features
Main Floor
Living
4.6 x 4.08W/O To Deck / Vinyl Floor / Sliding Doors
Kitchen
5.12 x 3.38Eat-In Kitchen / Open Concept / Vinyl Floor
Primary
3.59 x 3.5W/O To Yard
2nd Br
3.59 x 3.41Vinyl Floor
Exterior
Features
Parking
Garage spaces -
Garage type -
Total parking spaces 4
Property History
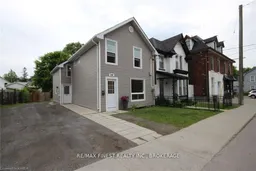
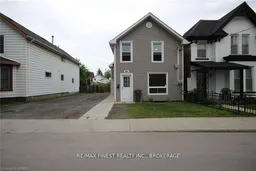 49
49