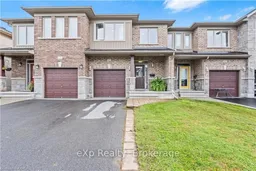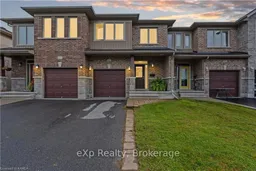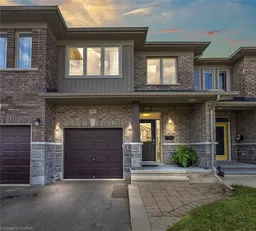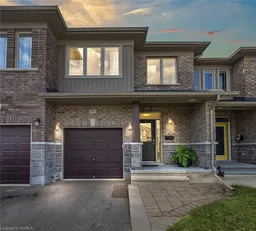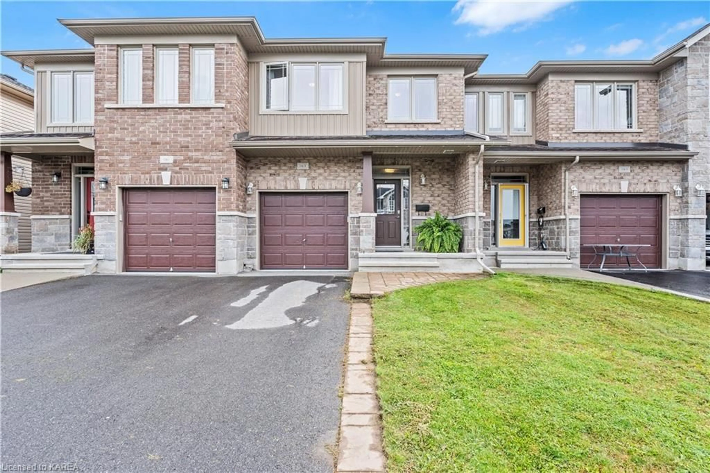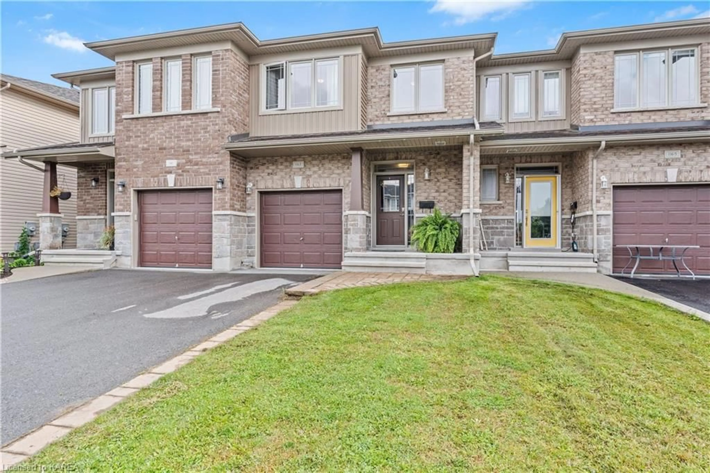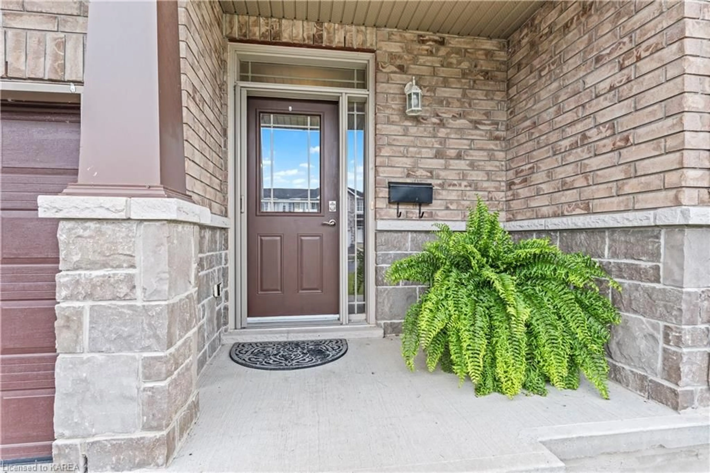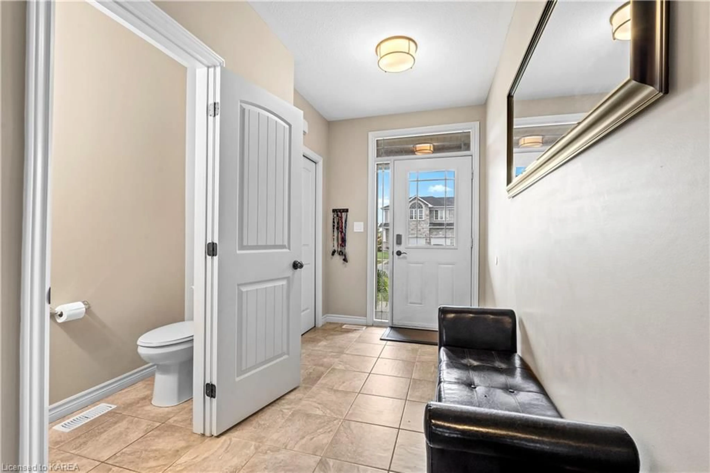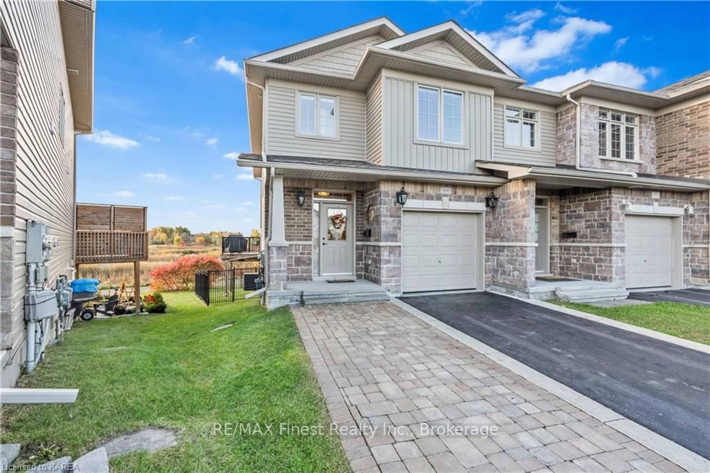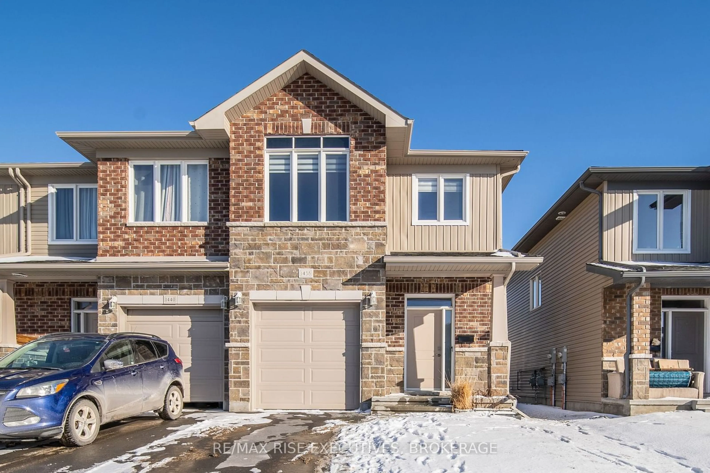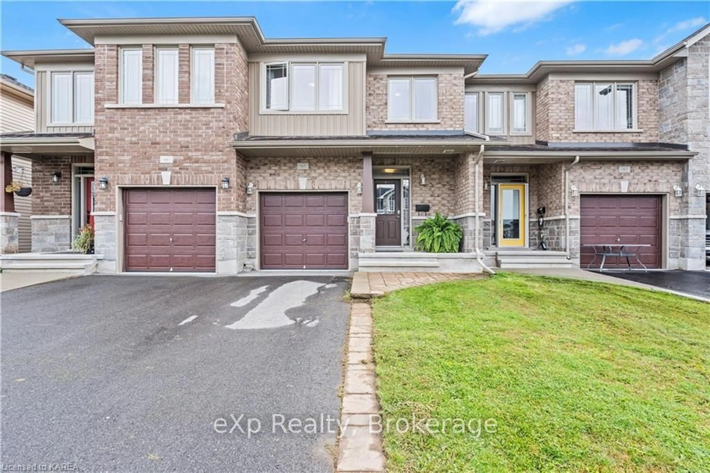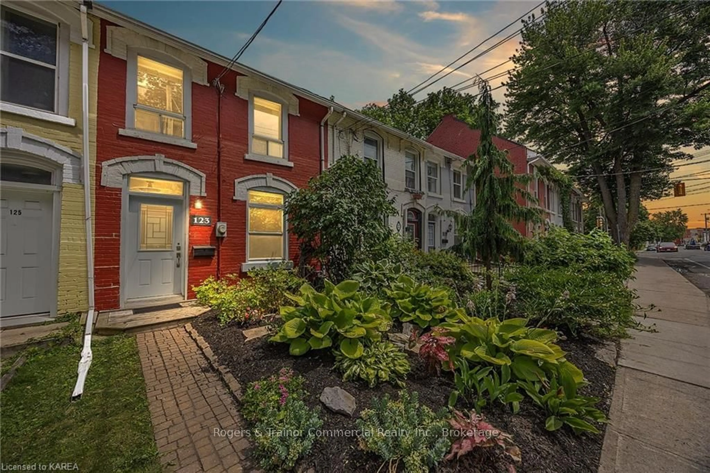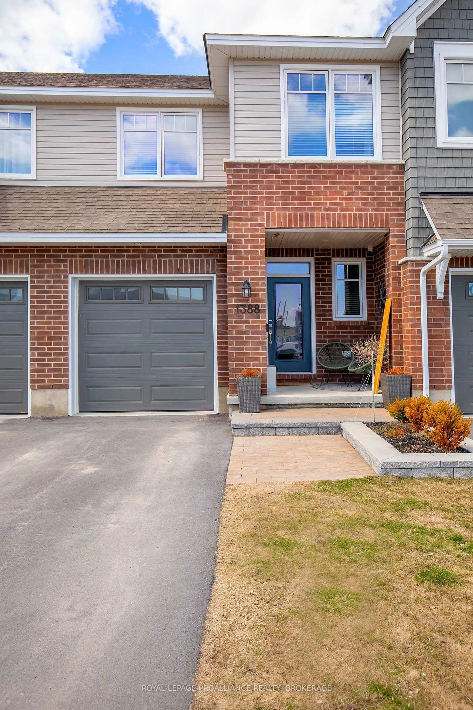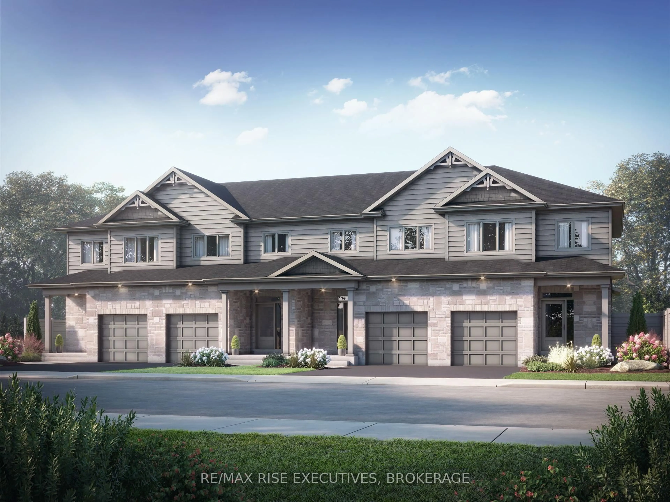1163 Horizon Dr, Kingston, Ontario K7P 0K7
Contact us about this property
Highlights
Estimated ValueThis is the price Wahi expects this property to sell for.
The calculation is powered by our Instant Home Value Estimate, which uses current market and property price trends to estimate your home’s value with a 90% accuracy rate.Not available
Price/Sqft$336/sqft
Est. Mortgage$2,512/mo
Tax Amount (2023)$4,255/yr
Days On Market223 days
Total Days On MarketWahi shows you the total number of days a property has been on market, including days it's been off market then re-listed, as long as it's within 30 days of being off market.396 days
Description
A prime location! The main level of this beautiful home features hardwood floors, a functional island, and lots of light streaming in through the large patio doors. The upper level offers 3 spacious bedrooms, a full bathroom, a laundry room, and a primary bedroom with an ensuite and walk-in closet. The walk-out lower level features entertainment space complete with a rec room, an additional bathroom, and 2 storage rooms. A large finished deck overlooks a scenic green space with no neighbours behind you. The attached single-car garage provides a secondary entrance into the home. This property is located close to all amenities, schools, shopping, restaurants, parks, and easy access to Hwy. 401. Schedule your private viewing today.
Property Details
Interior
Features
Main Floor
Kitchen
2.77 x 3.91carpet free / sliding doors / walkout to balcony/deck
Dining Room
3.07 x 2.31linen closet / tile floors
Bathroom
0.89 x 2.112-piece / balcony/deck / carpet free
Living Room
5.87 x 2.90carpet free / double vanity / hardwood floor
Exterior
Features
Parking
Garage spaces 1
Garage type -
Other parking spaces 2
Total parking spaces 3
Property History
