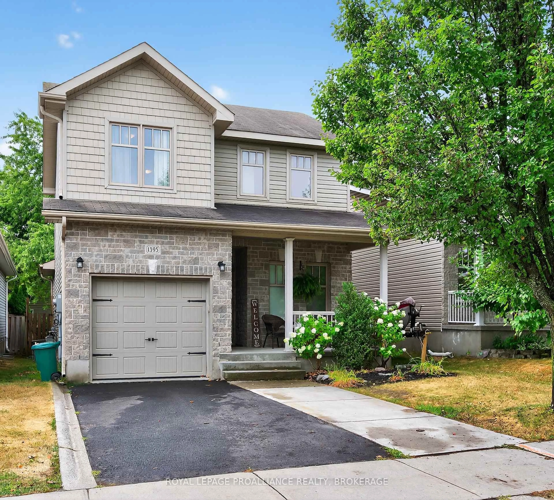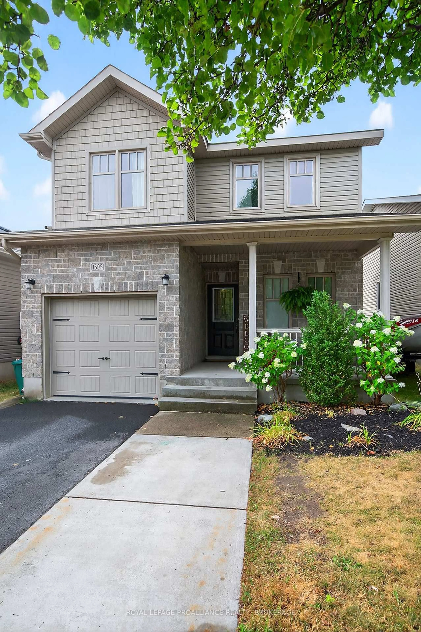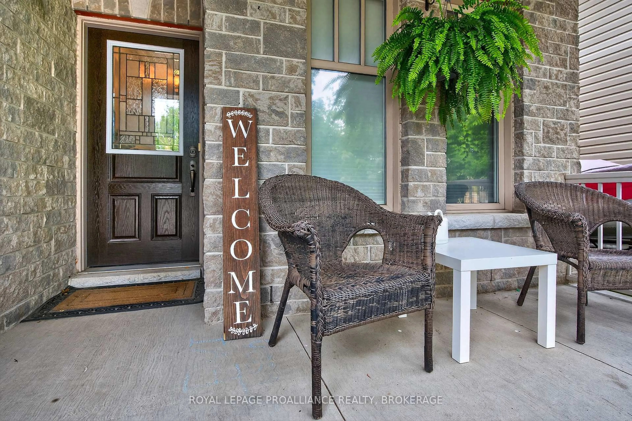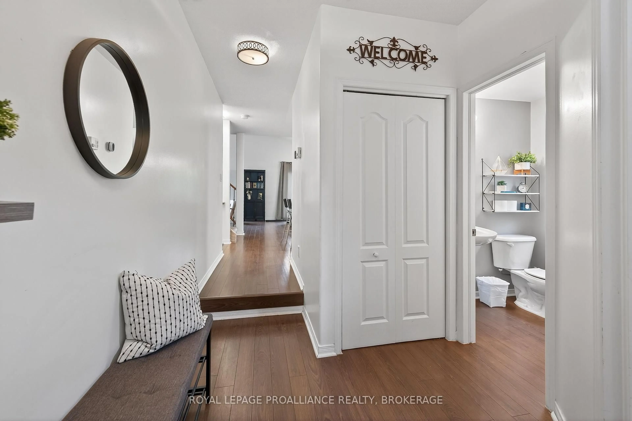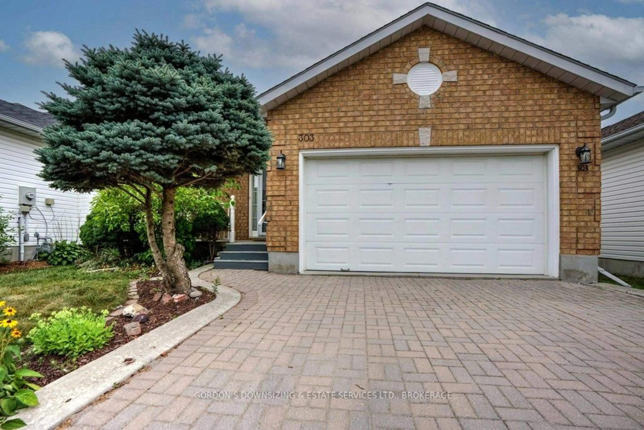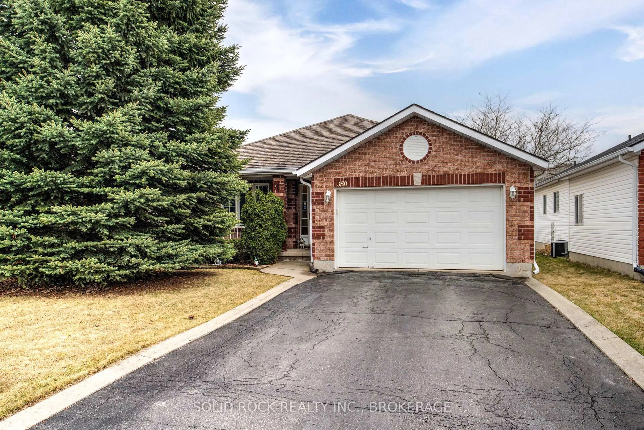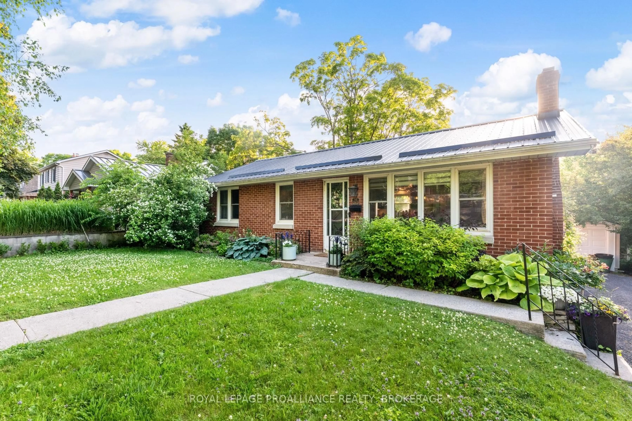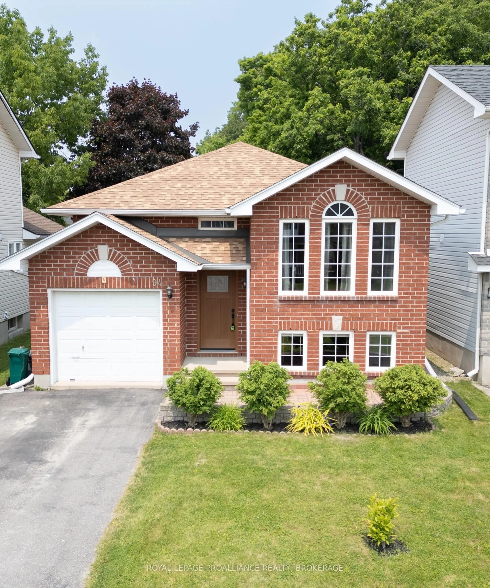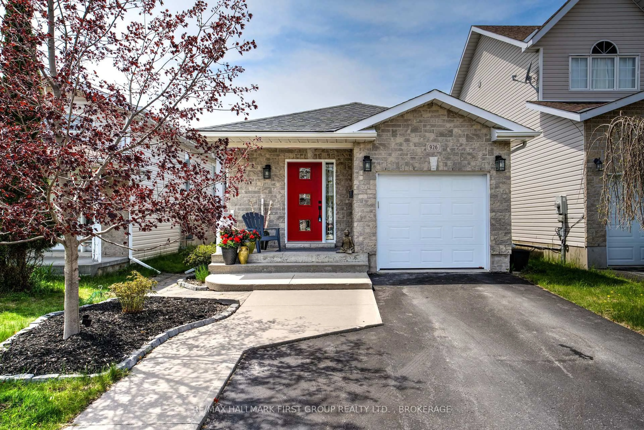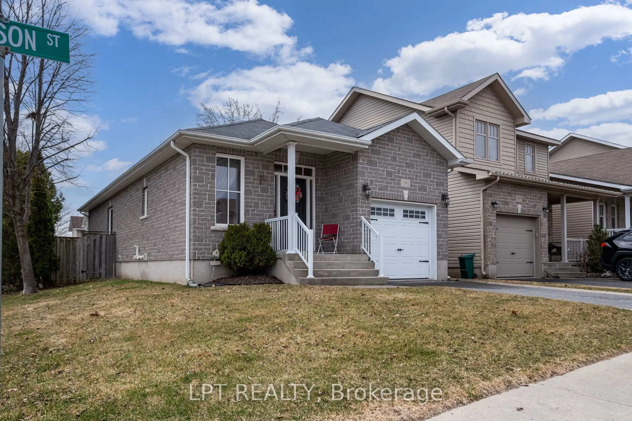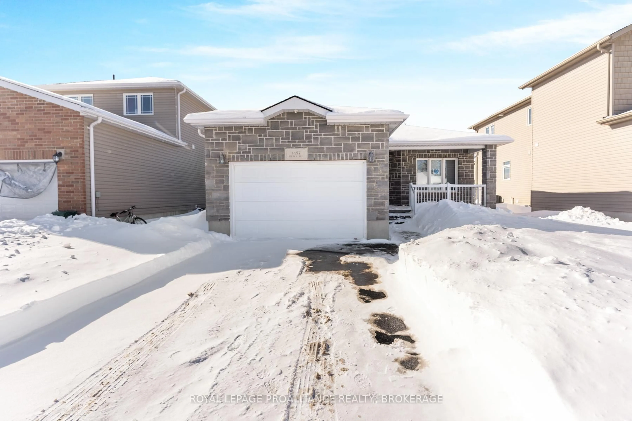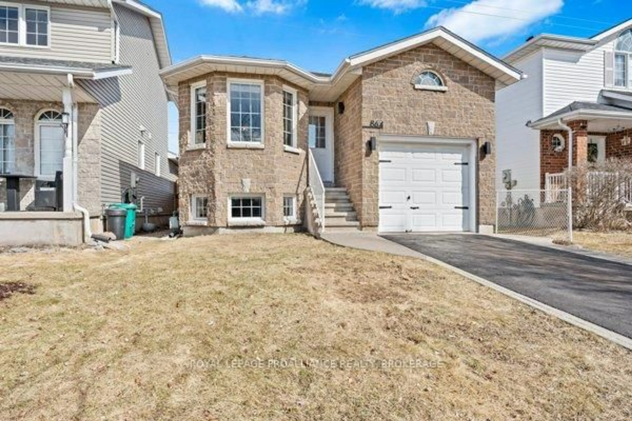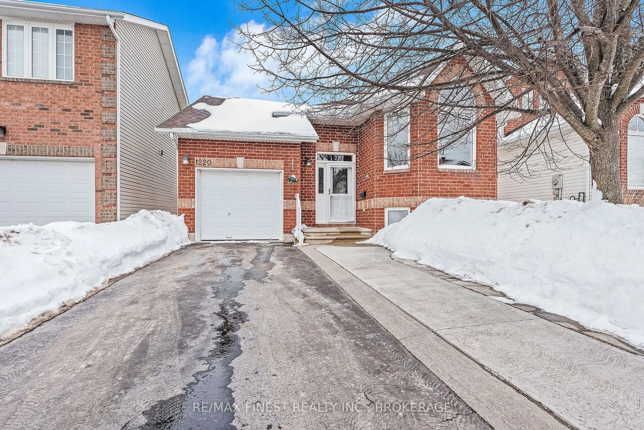1395 Atkinson St, Kingston, Ontario K7P 0C4
Contact us about this property
Highlights
Estimated valueThis is the price Wahi expects this property to sell for.
The calculation is powered by our Instant Home Value Estimate, which uses current market and property price trends to estimate your home’s value with a 90% accuracy rate.Not available
Price/Sqft$534/sqft
Monthly cost
Open Calculator
Description
Welcome to 1395 Atkinson Street - a beautiful CaraCo Delaney model that blends timeless charm with modern upgrades. Featuring 3 bedrooms, 3 bathrooms, and a main floor office, this home is nestled in a sought-after West-end neighbourhood known for its family-friendly appeal and convenience. From the moment you arrive, the attached garage and paved driveway welcome you into a warm, stylish interior. Inside, ambient lighting highlights the open-concept living and dining areas. The chef-inspired kitchen impresses with a stone backsplash, stainless steel appliances, and generous cabinetry, making it both functional and beautiful. Upstairs, the primary bedroom offers a walk-in closet and a private ensuite, while two additional bedrooms provide flexibility for family, guests, or a second home office. The fully finished lower level expands your living space with a cozy sitting room, perfect for movie nights or casual entertaining, where a featured stone accent wall adds texture and character to the space. A dedicated workshop area in the basement is ideal for DIY enthusiasts, hobbyists, or extra storage. Step outside to a fully fenced rear yard that ensures privacy and comfort - perfect for summer gatherings, peaceful mornings, or safe play for children and pets. Located just minutes from parks, schools, and everyday amenities, this home offers the best of suburban tranquillity with urban convenience. Don't miss your chance to make this exceptional property yours and experience the lifestyle it offers.
Property Details
Interior
Features
Bsmt Floor
Utility
3.55 x 4.34Family
6.48 x 6.15Workshop
2.82 x 3.6Exterior
Features
Parking
Garage spaces 1
Garage type Attached
Other parking spaces 2
Total parking spaces 3
Property History
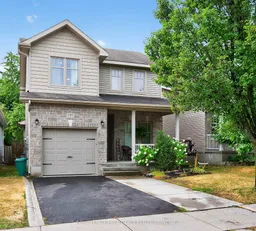 40
40
