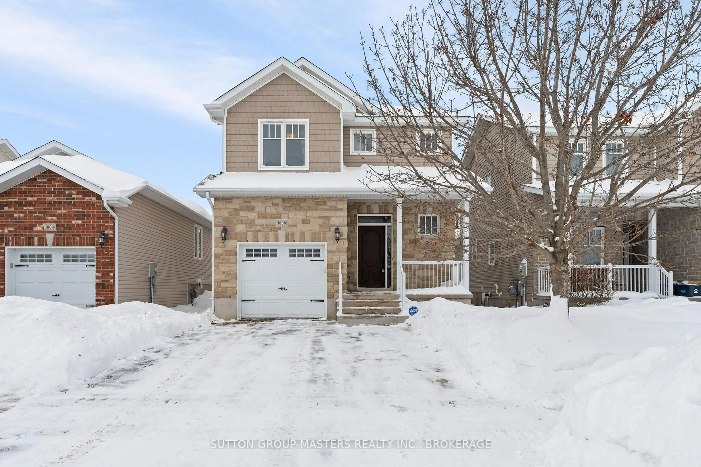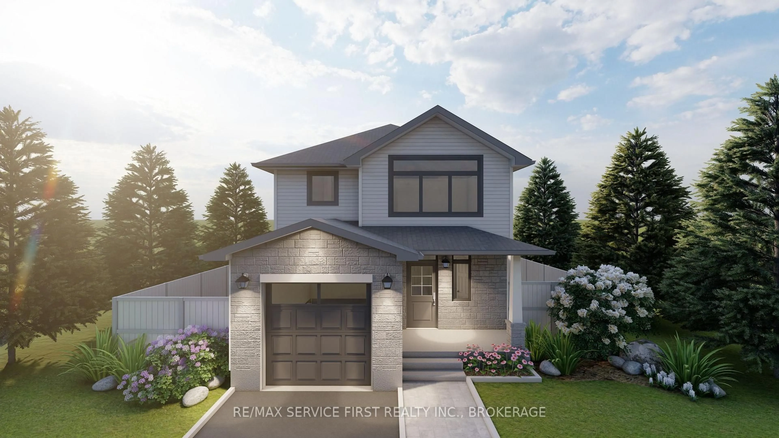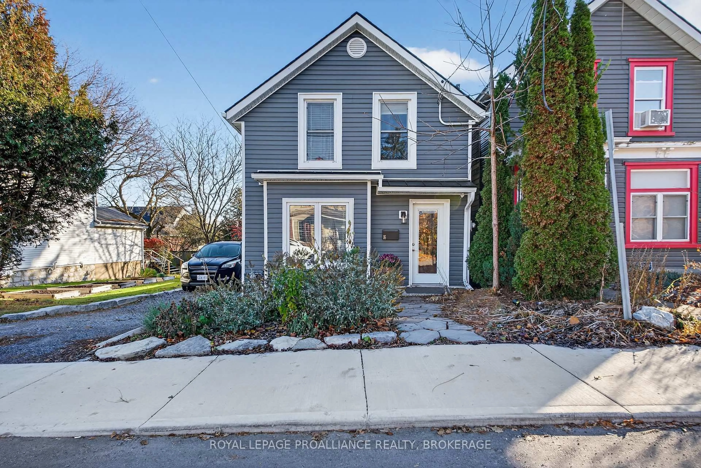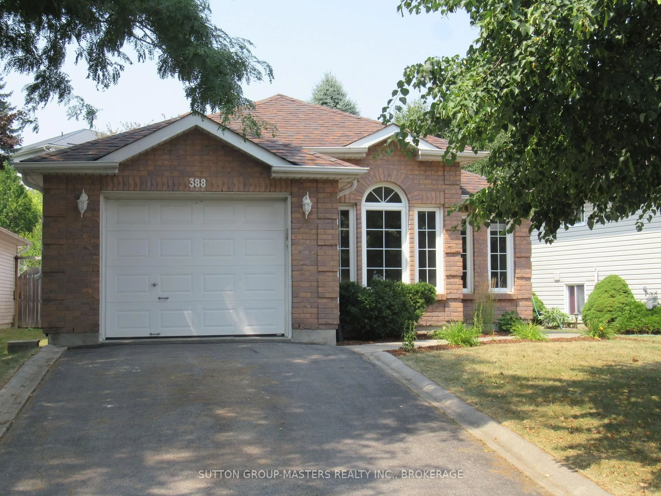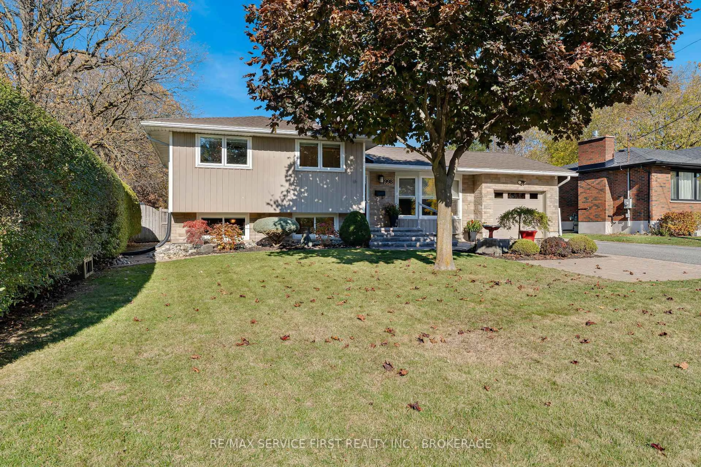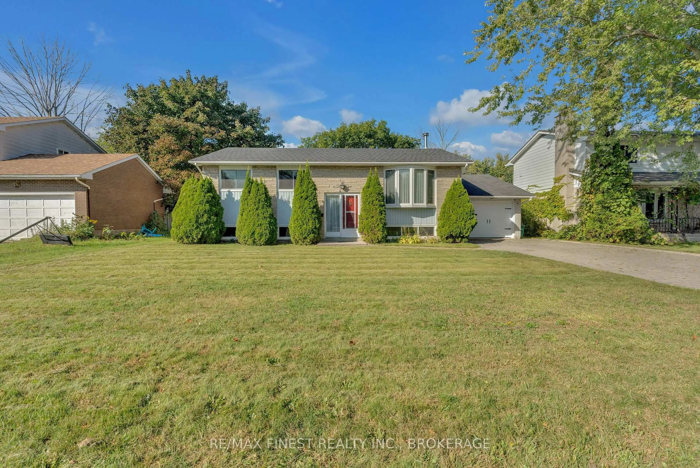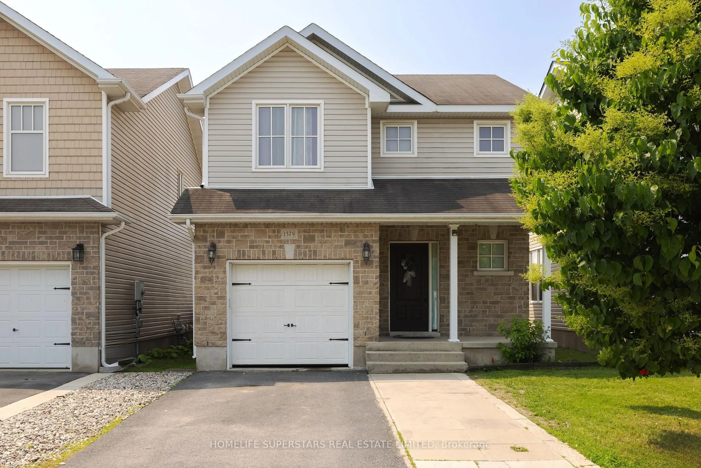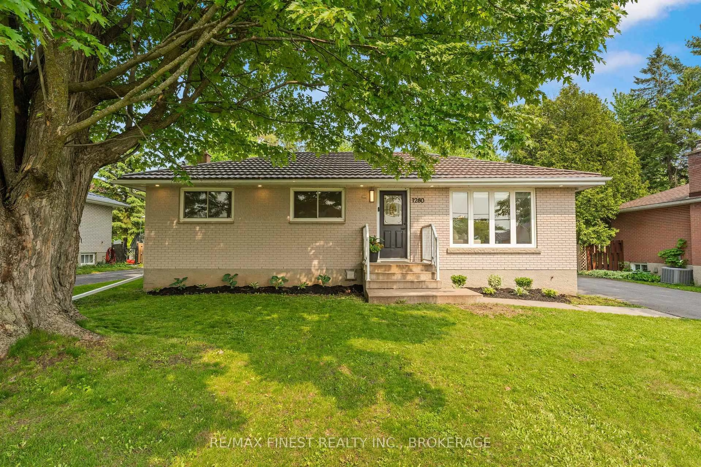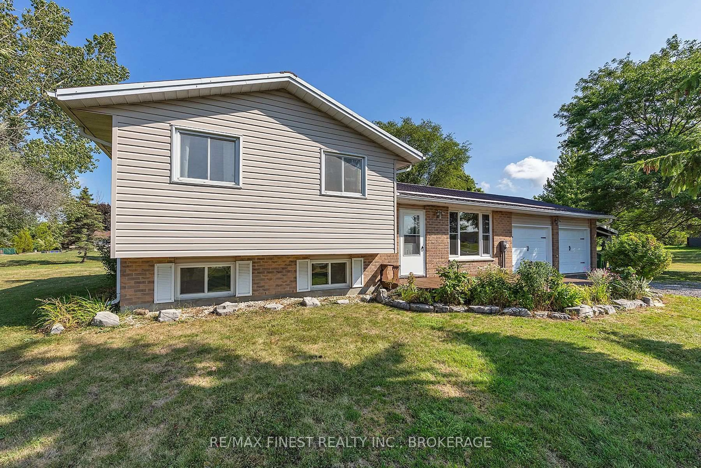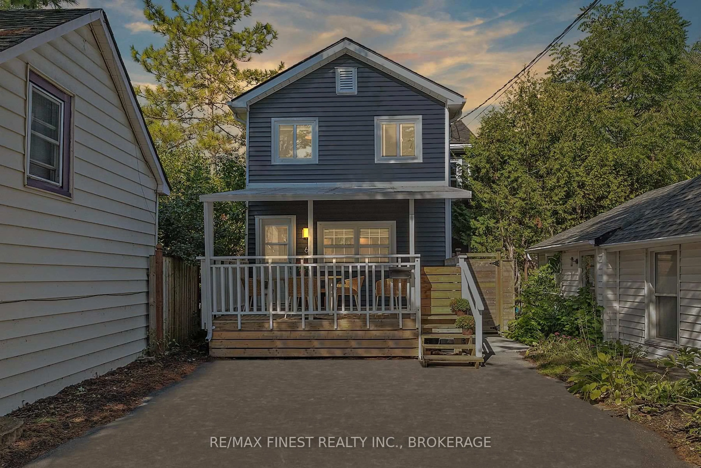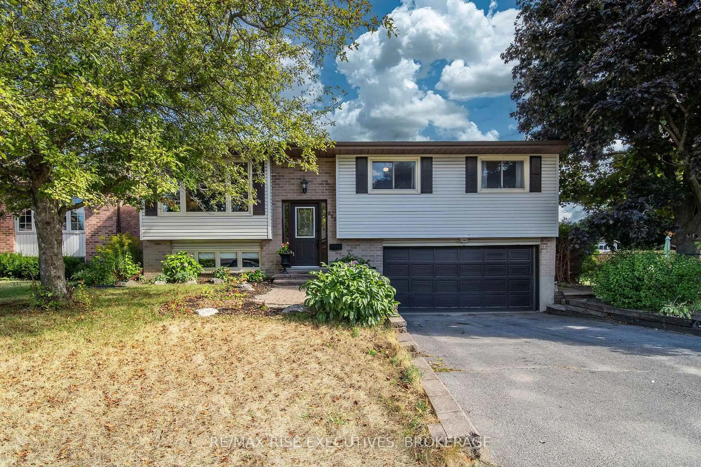Welcome to 303 Cavendish Crescent, a charming bungalow in the heart of Kingston's west end. This meticulously maintained home offers comfort and convenience, starting with a welcoming covered porch and beautifully landscaped perennial gardens. Inside, the main level features two spacious bedrooms and two bathrooms, including a primary suite with double closets and a 3-piece ensuite featuring a walk-in shower, vanity, and additional cabinetry for storage. The open concept living and dining area boasts crown moulding, a cozy gas fireplace. The thoughtfully designed kitchen offers ample cabinetry, Corian countertops, and a bright breakfast nook with access to the private backyard. Added conveniences include main-floor laundry and inside entry to a 1.5-car garage. The partially finished basement offers a rec room and plenty of potential for additional living space. Step outside to a peaceful, fenced backyard with a stone patio, mature trees, and lush perennial gardens, plus a storage shed for all your gardening essentials. Ideally located near parks and shopping, 303 Cavendish Crescent is a blend of comfort, style, and accessibility Don't miss the opportunity to make this delightful property your next home. Offers will be presented on August 19th.
Inclusions: Fridge, stove, built in over the range microwave/ fan, stackable washer/dryer, Awning over back patio door and rear bedroom(all as is condition)
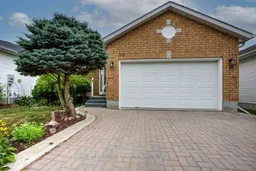 45
45

