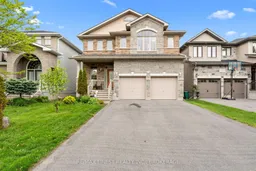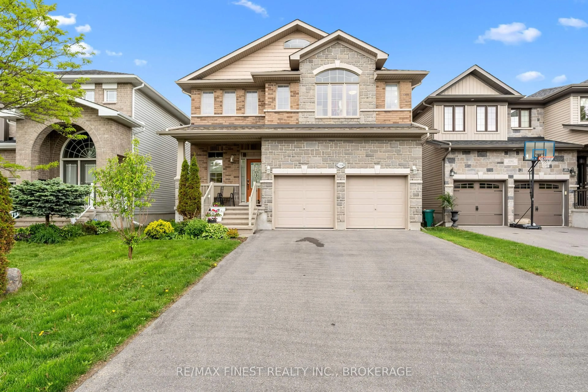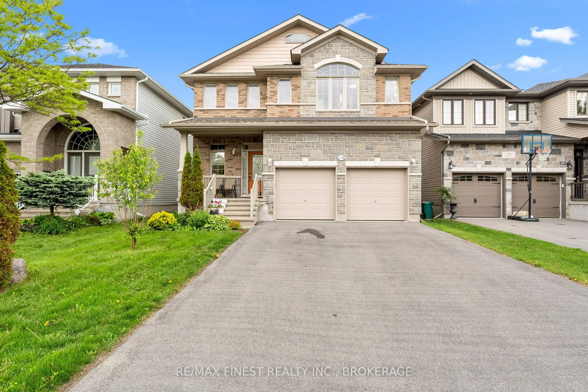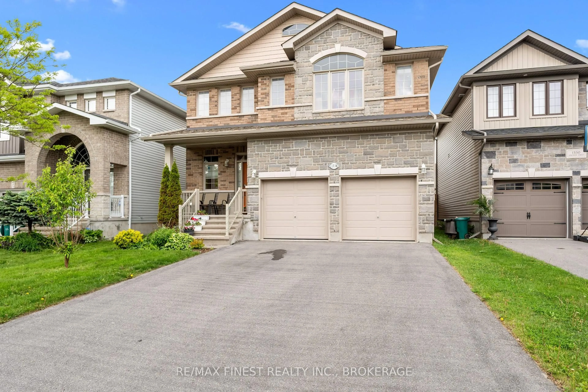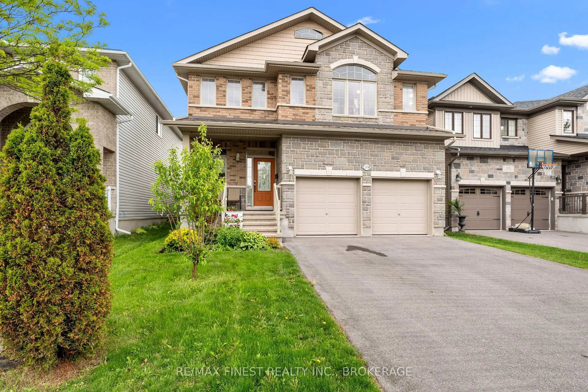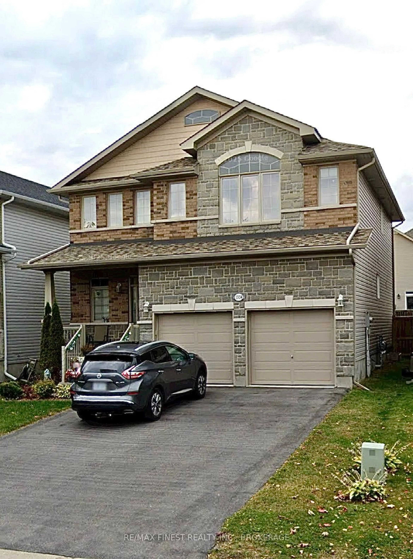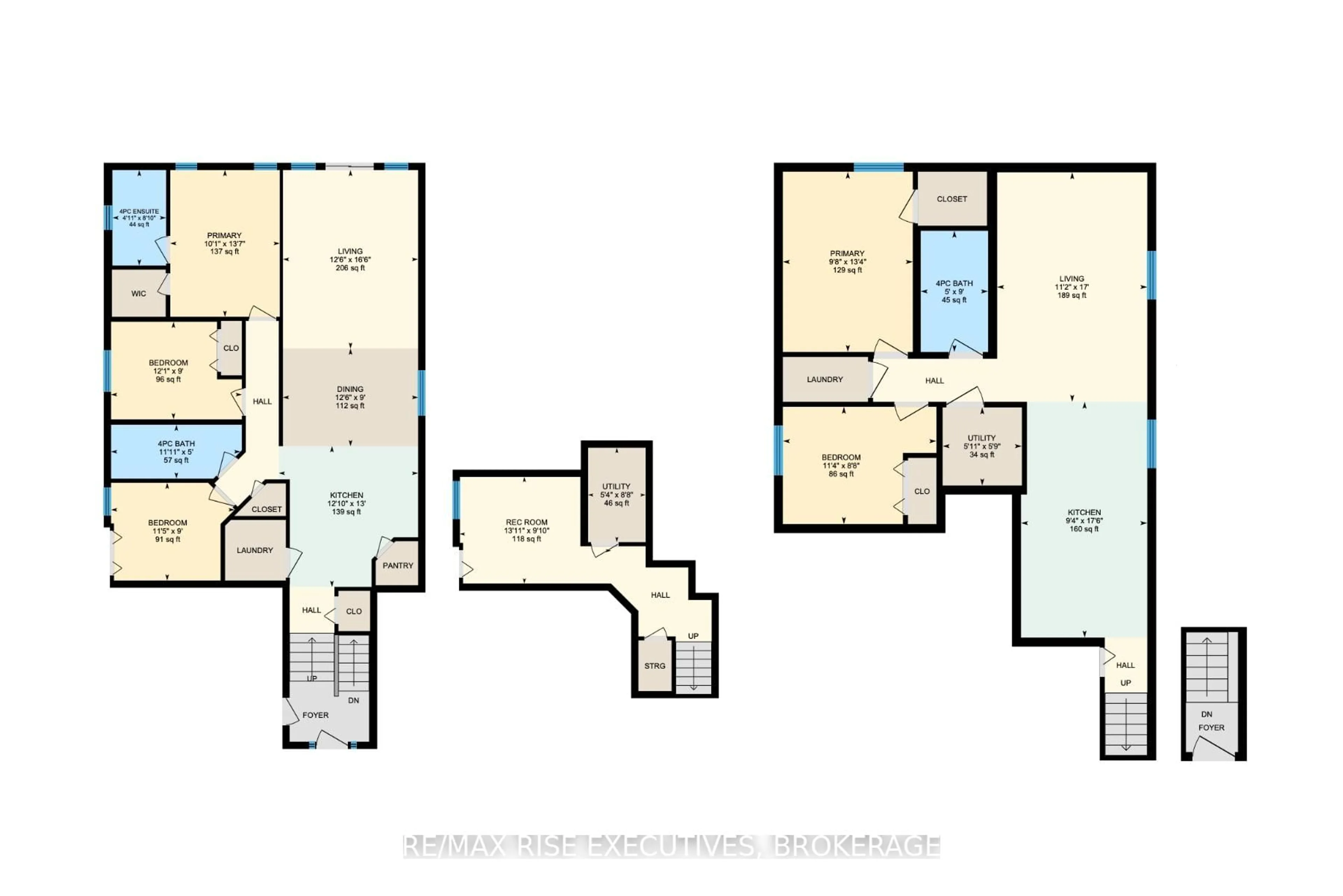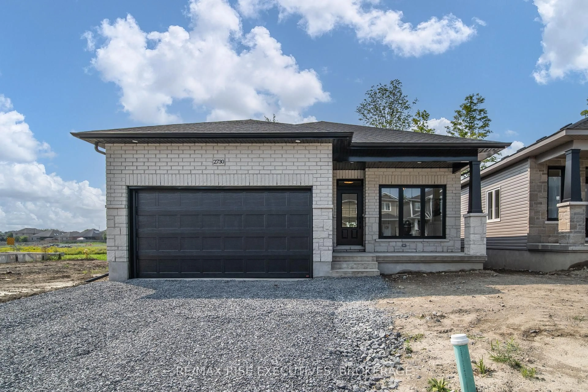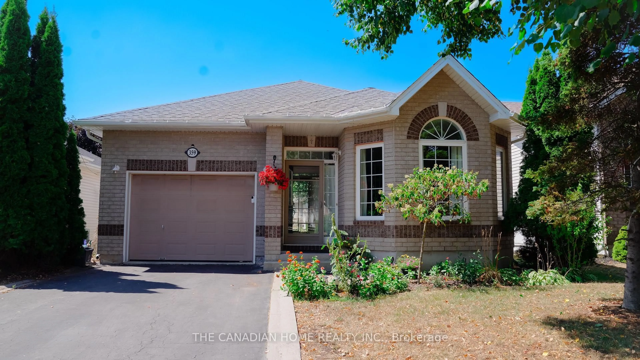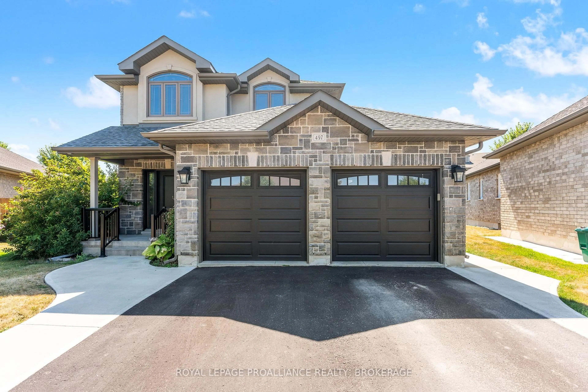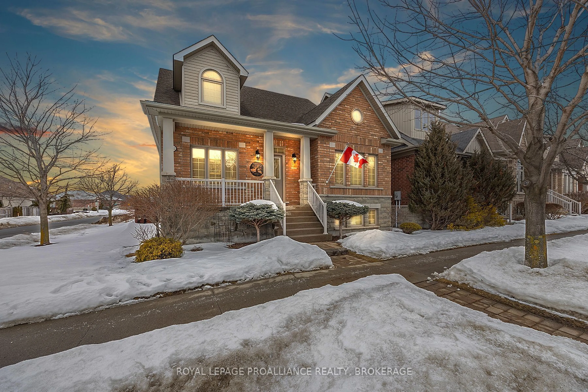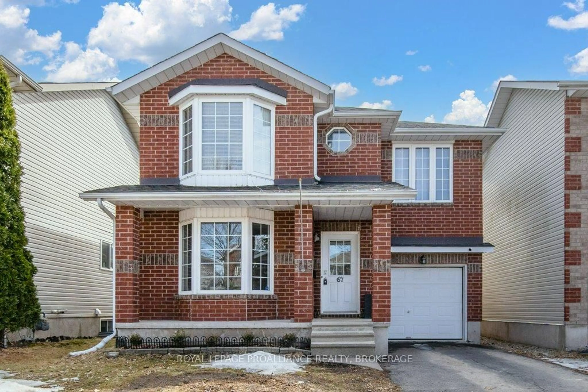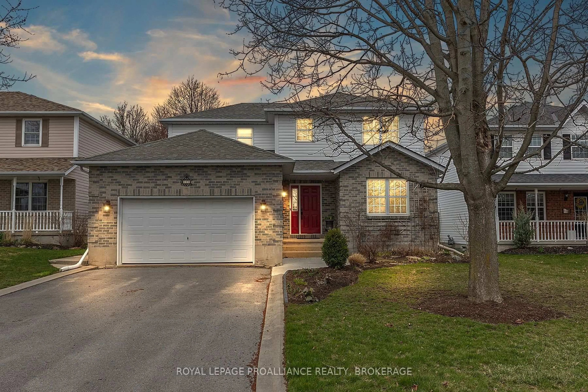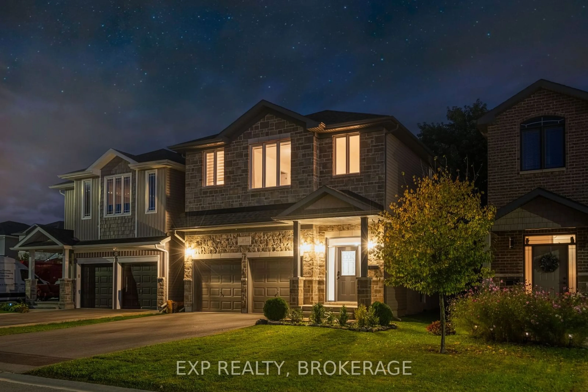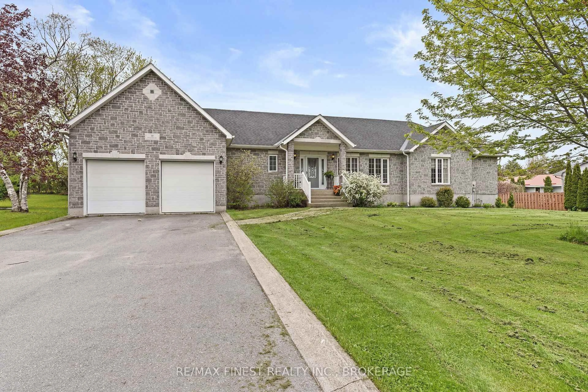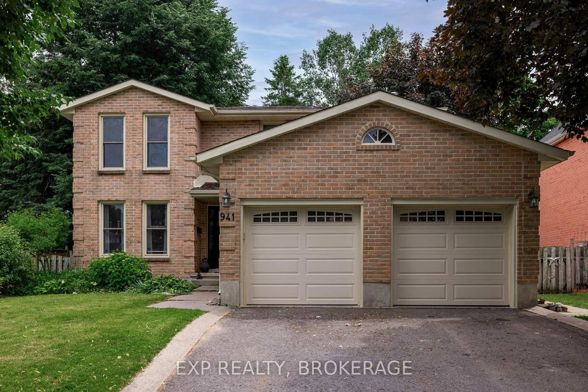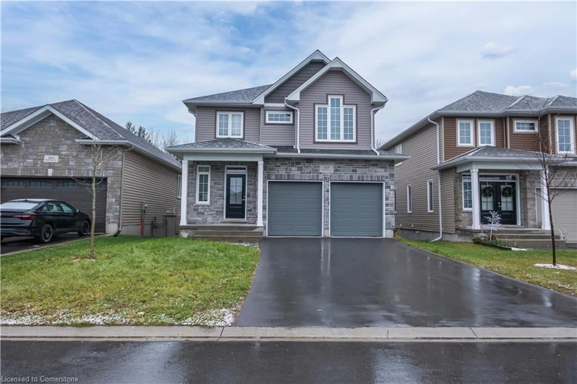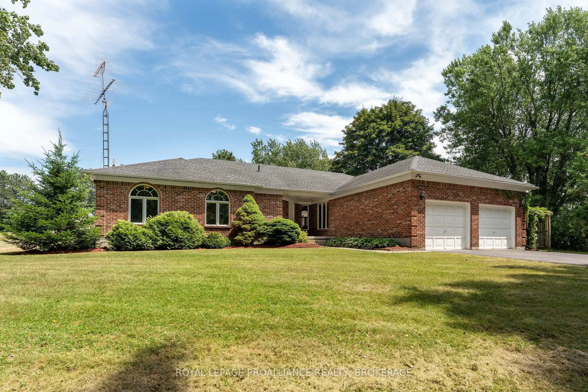1334 Atkinson St, Kingston, Ontario K7P 0J2
Contact us about this property
Highlights
Estimated valueThis is the price Wahi expects this property to sell for.
The calculation is powered by our Instant Home Value Estimate, which uses current market and property price trends to estimate your home’s value with a 90% accuracy rate.Not available
Price/Sqft$386/sqft
Monthly cost
Open Calculator
Description
This stunning 4+1 bedroom home in the sought-after Kings Landing community offers over 3,000square feet of finished living space, combining modern style with exceptional functionality. The freshly painted interior features an open-concept layout that's perfect for contemporary living. The kitchen, with its neutral-toned cabinets, seamlessly flows into a massive backyard deck with a beautiful pergola ideal for outdoor relaxation and entertaining. The spacious primary bedroom boasts a luxurious 5-piece ensuite, providing a private retreat. The fully finished basement adds even more valuable living space, complete with a dedicated home office, an additional bedroom, and a full bathroom perfect for guests or extended family. Convenience is key with a double attached garage, a driveway that fits four additional vehicles, and no sidewalk for uninterrupted use year-round. The home is located in close proximity to Costco and major big-box stores, making shopping a breeze. Its also near top-rated schools, lush parks, and public transit, offering the perfect balance of comfort, practicality, and easy access to everything you need.
Property Details
Interior
Features
Main Floor
Living
5.5 x 4.5hardwood floor / Combined W/Dining
Kitchen
3.82 x 3.9Ceramic Floor / Backsplash
Bathroom
1.81 x 1.722 Pc Bath
Dining
5.46 x 3.43Exterior
Features
Parking
Garage spaces 2
Garage type Attached
Other parking spaces 4
Total parking spaces 6
Property History
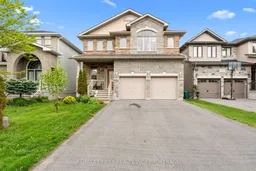 43
43