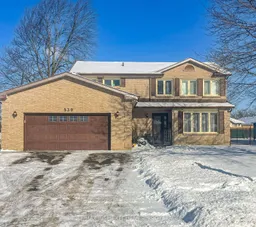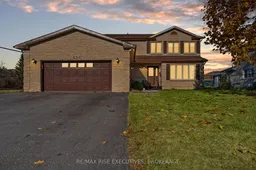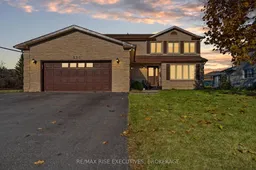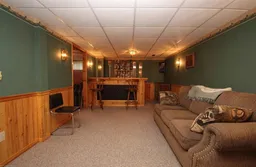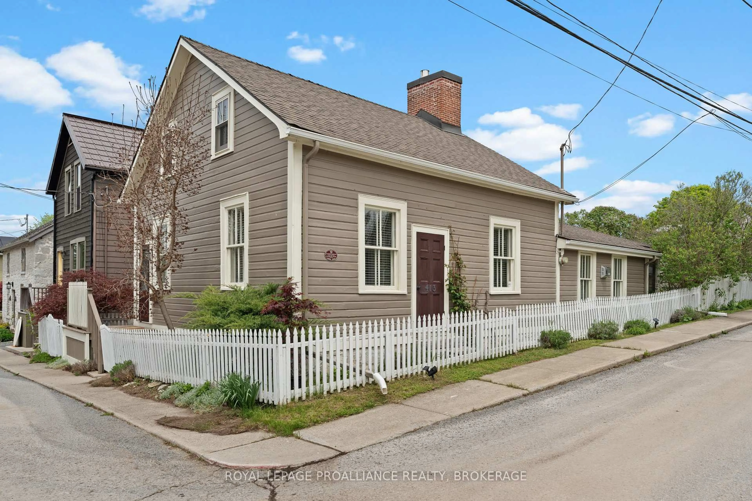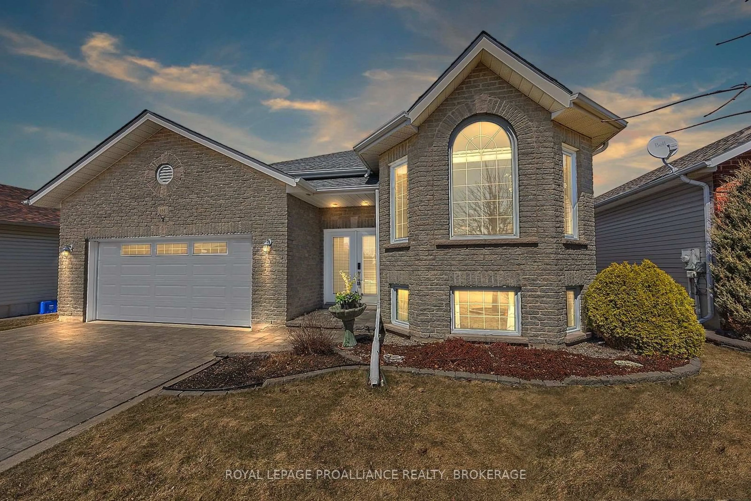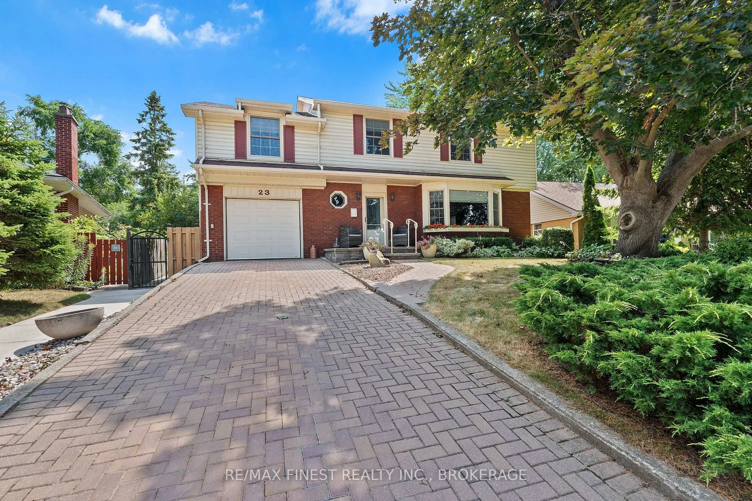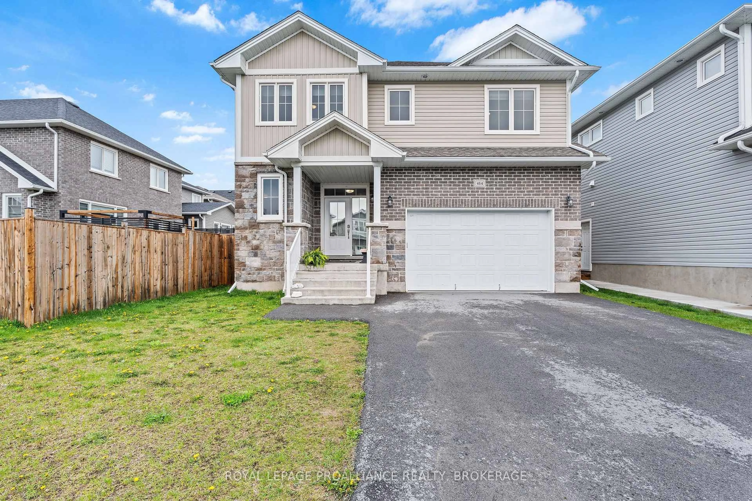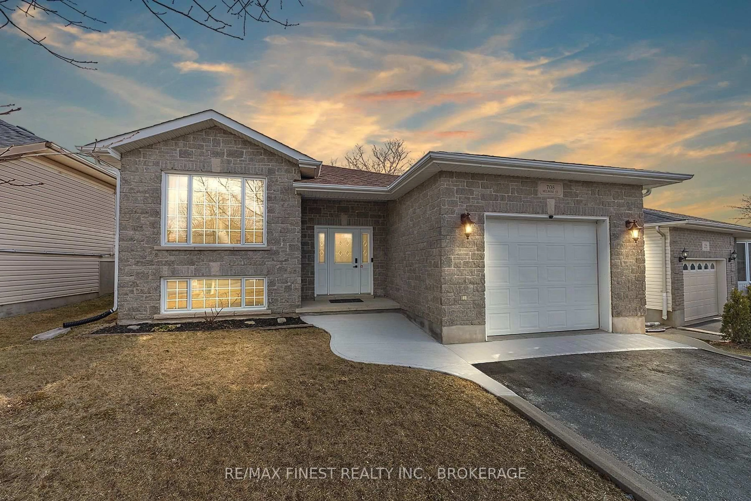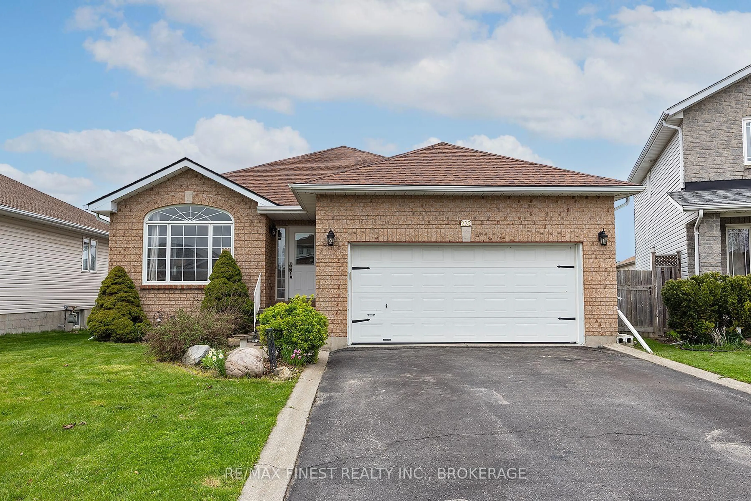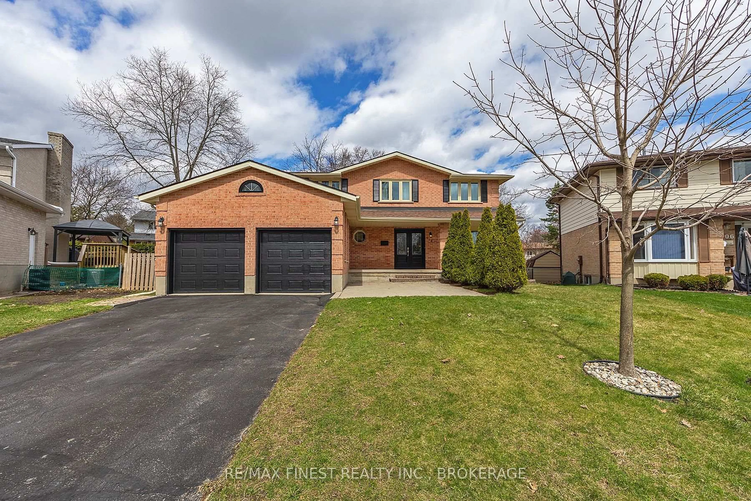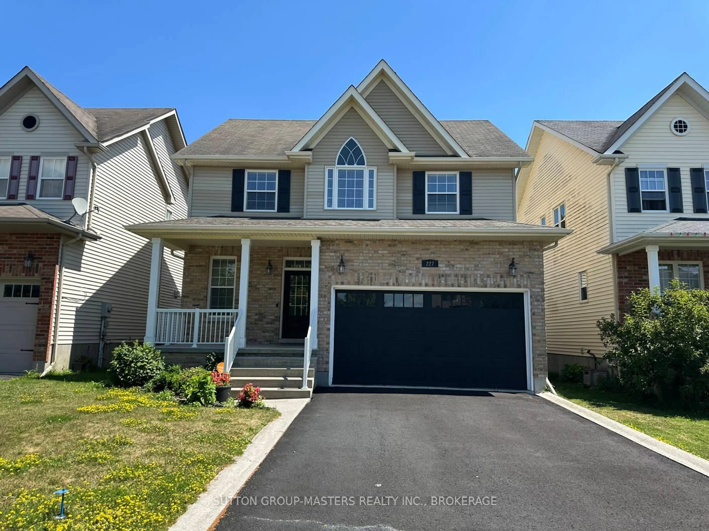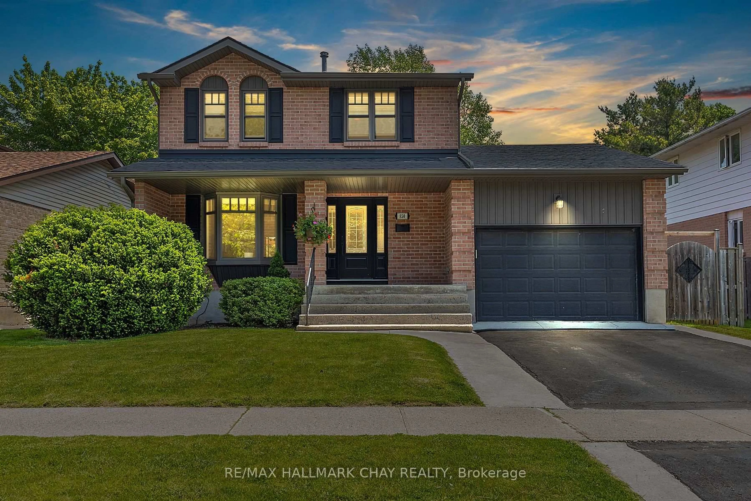Endless Potential in Prime Henderson Place 4-Bedroom Family Home with In-Law Suite! Located in the sought-after community of Henderson Place, this charming 4-bedroom home offers a fantastic opportunity for families and investors alike. Boasting a spacious and functional layout, this property is designed for comfortable living and effortless entertaining. Close proximity to a whole host of amenities. The main floor features a bright and airy living and dining area, a convenient 2-piece bath, and a versatile laundry/mudroom with direct access to an oversized 2-car garage. The inviting family room flows seamlessly into the eat-in kitchen, where sliding doors open to a wraparound covered porch/deck perfect for enjoying your private, fully fenced backyard. Upstairs, you'll find four bedrooms, including a primary suite with a 4-piece ensuite and a walk-in closet. The finished basement adds even more value, featuring a brand-new kitchen, a private in-law suite, and direct stair access to the garage ideal for multi-generational living or rental income potential. Lovingly maintained and brimming with possibilities, this home is ready for your personal touch. With its unbeatable location, generous space, and endless potential, this is an opportunity you wont want to miss. Schedule your private showing today!
Inclusions: Refrigerator x 2, Stove x2, Dishwasher, Washer, Dryer, All Window Coverings
