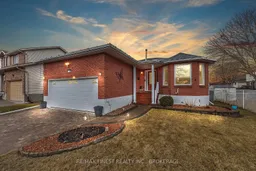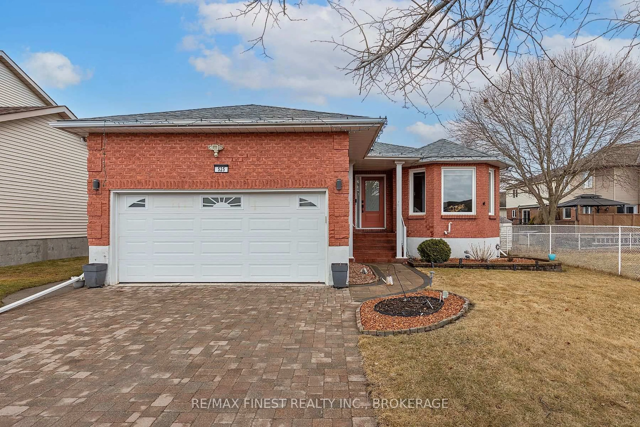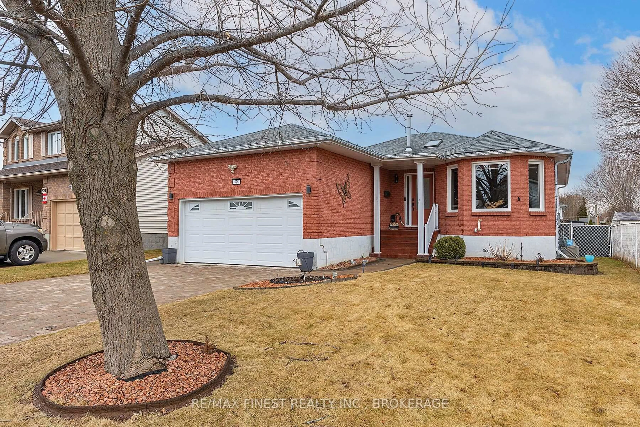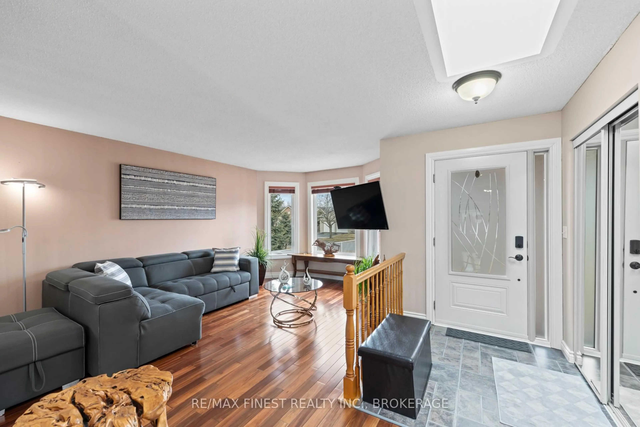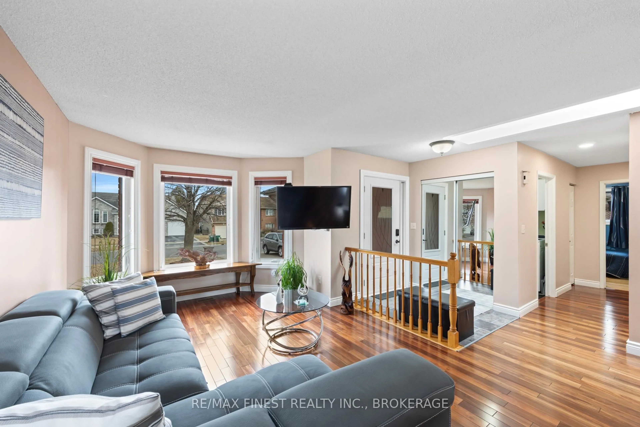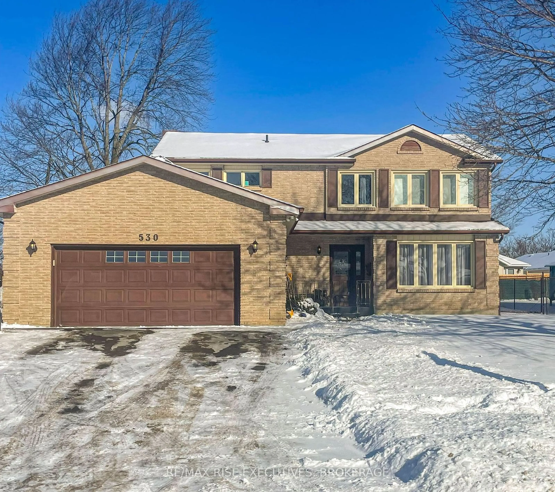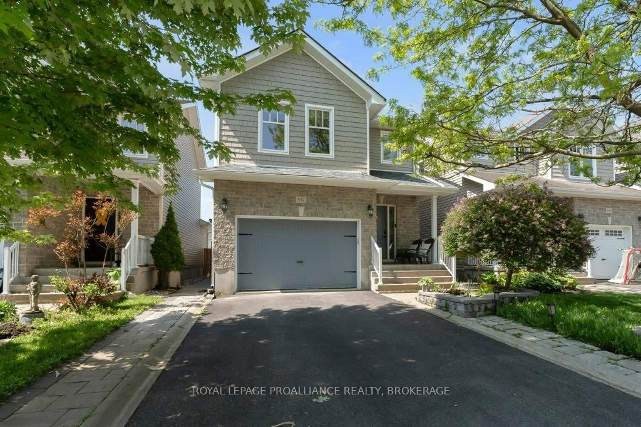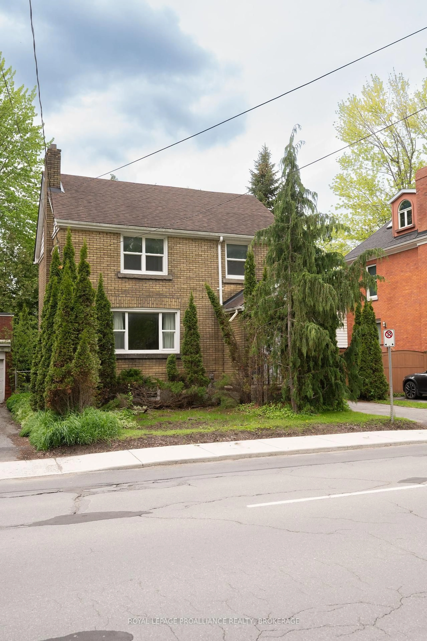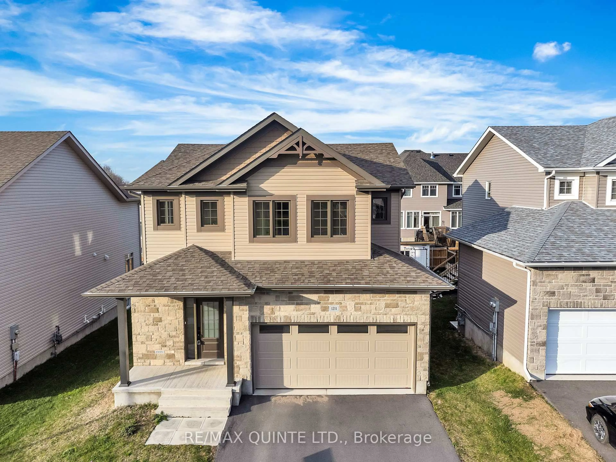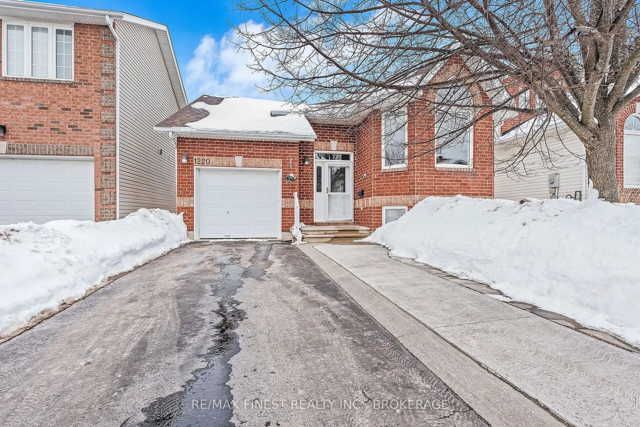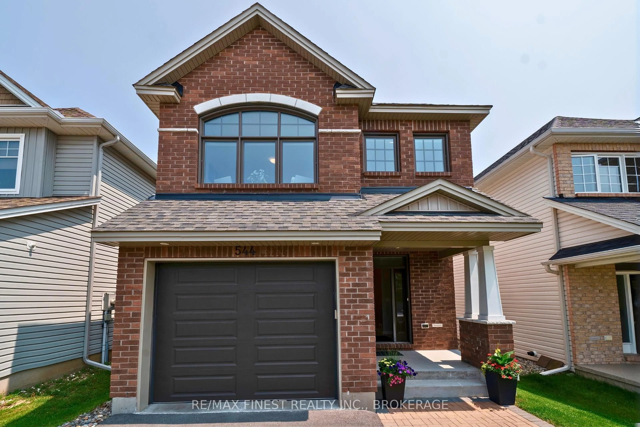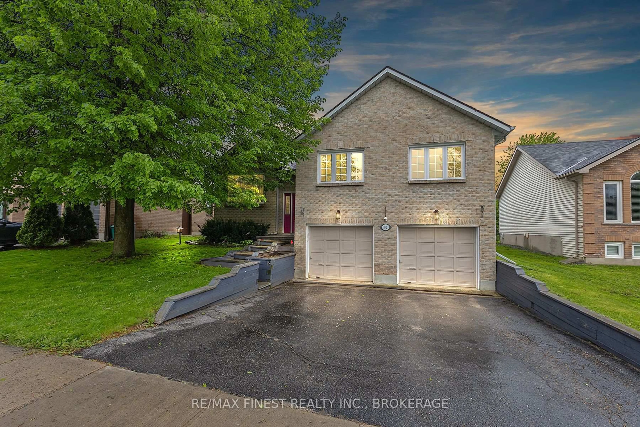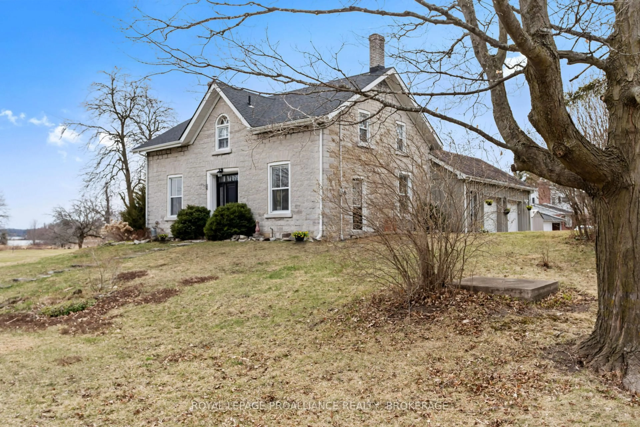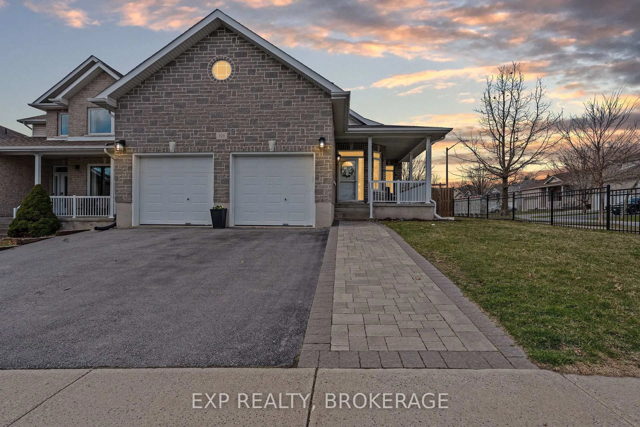525 Citation Cres, Kingston, Ontario K7M 8W2
Contact us about this property
Highlights
Estimated valueThis is the price Wahi expects this property to sell for.
The calculation is powered by our Instant Home Value Estimate, which uses current market and property price trends to estimate your home’s value with a 90% accuracy rate.Not available
Price/Sqft$630/sqft
Monthly cost
Open Calculator
Description
Looking for a Family Who Loves to Live, Laugh & Lounge by the Pool - Hello, I'm 525 Citation Crescent a warm, welcoming bungalow in one of Kingstons most loved west-end neighbourhoods. I've got a big heart, plenty of space, and a sunny personality and I'm ready to find my next forever family. I believe home should feel like a hug. That's why I welcome you with a bright skylit entry, a cozy bay window, and a crisp kitchen thats perfect for gathering, sharing meals, and making memories. I'm all about easy one-floor living, but I've got so much more to give like a private primary suite with walk-in closet, a full finished basement for movies, games, or guests, and even a flexible space perfect for a gym, art studio, or office. I'm also open to the idea of a multi-generational family or maybe a little side hustle (I'd make a great income suite!). But let's talk summer love: I've got a gorgeous in-ground pool, lush landscaping, and all the space you need to entertain, relax, or just float the day away. Fire up the BBQ and bring on the memories. My backyard is private, my floor plan is flexible, and my vibe is family-first with a splash of fun. If you're looking for a home thats ready to support your lifestyle, your dreams, and your downtime I think we should meet.
Property Details
Interior
Features
Exterior
Features
Parking
Garage spaces 1.5
Garage type Attached
Other parking spaces 4
Total parking spaces 5
Property History
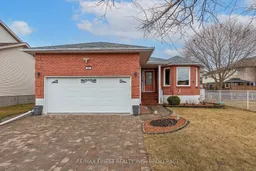 33
33