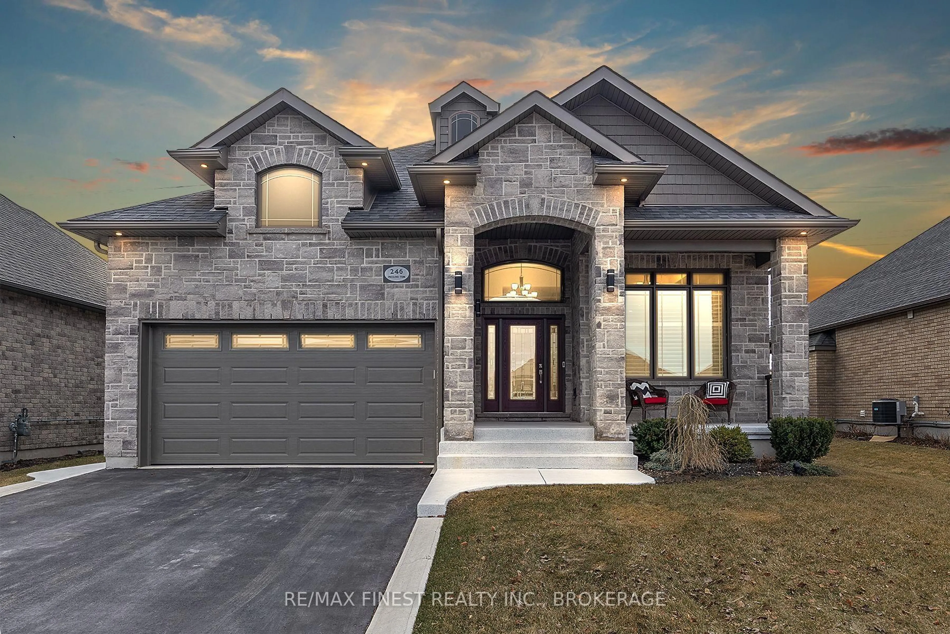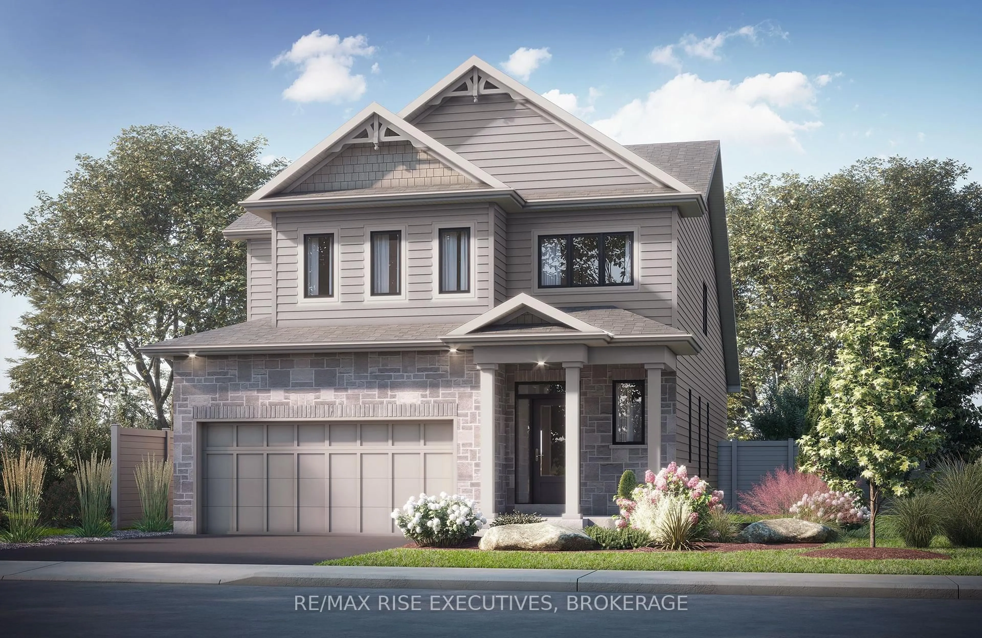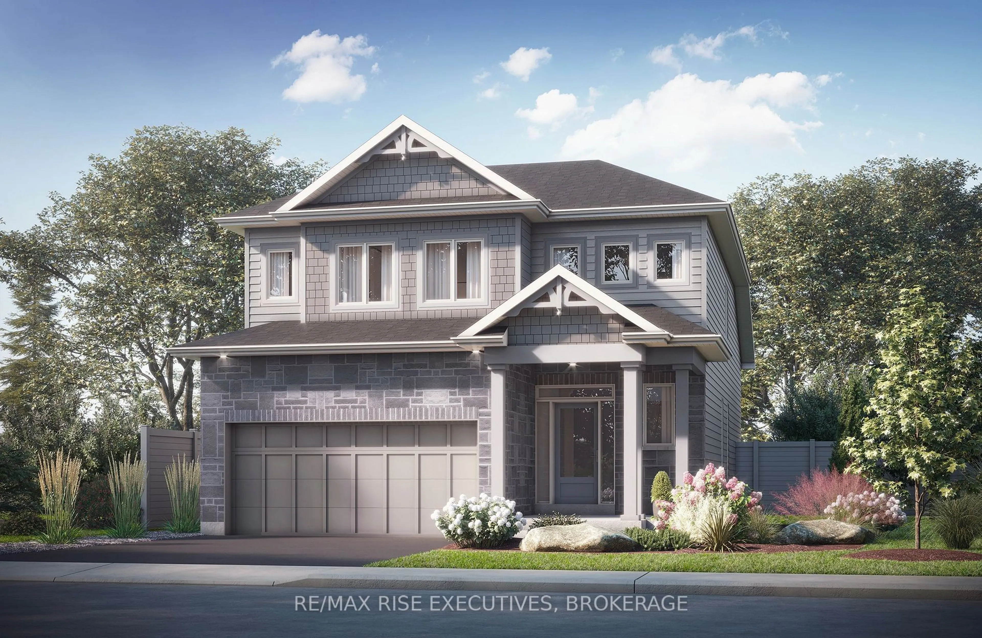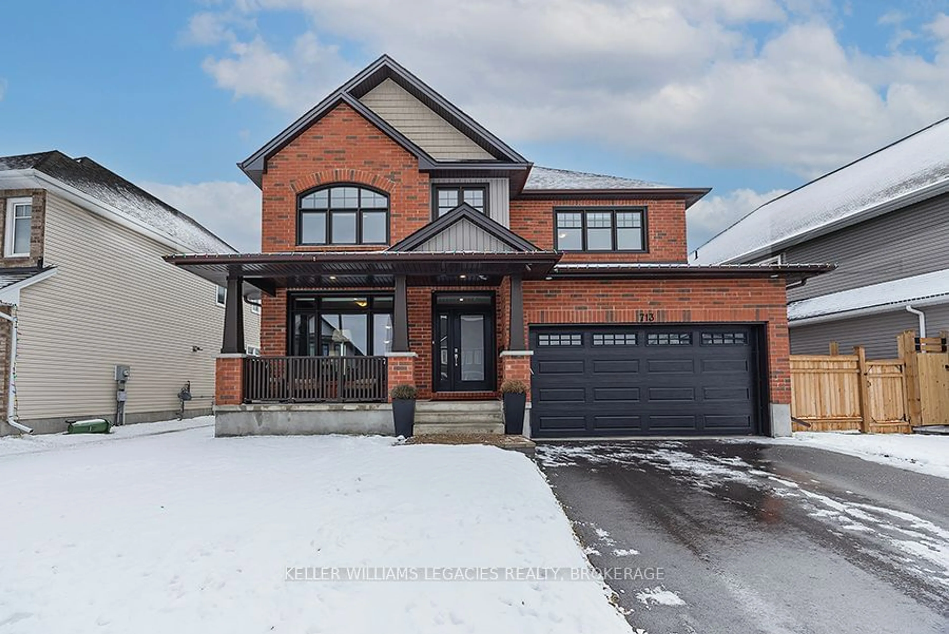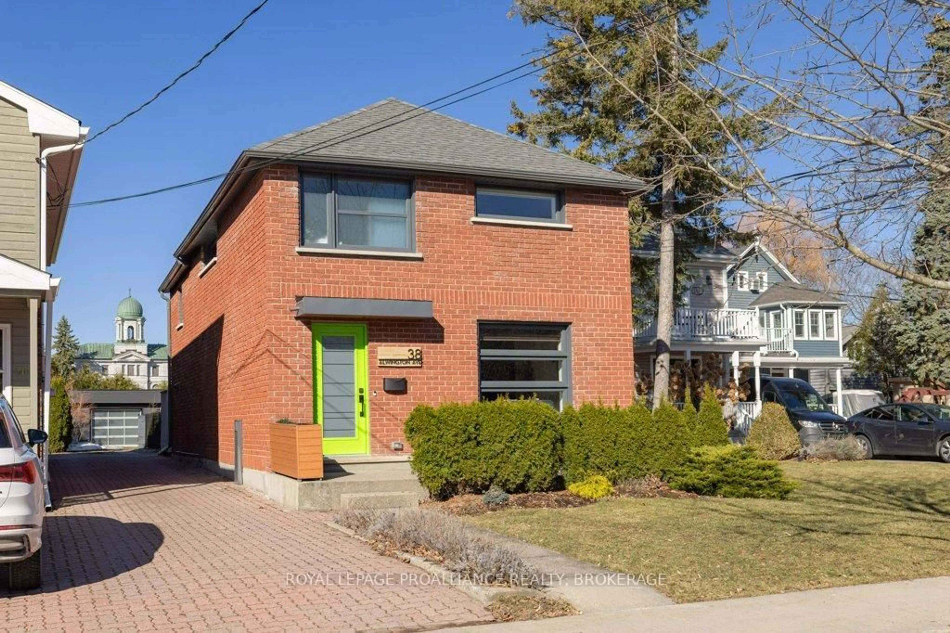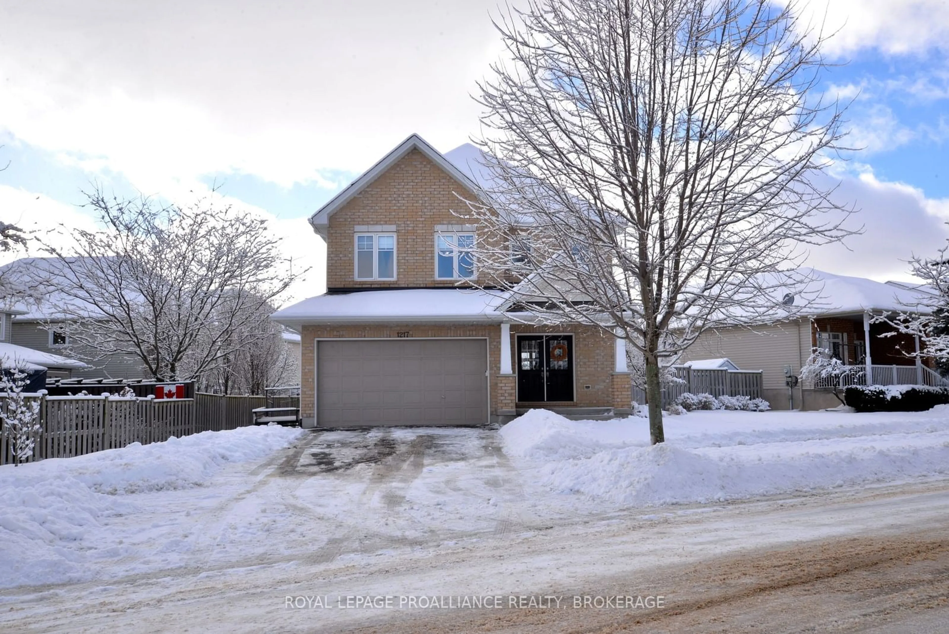Stunning Executive Home in Prestigious Subdivision in the west end of Kingston! Welcome to this exquisite two-story executive home, perfectly situated on a premium lot in one of the most sough-after neighbourhoods. Nestled in a family friendly neighbourhood, this home is located on a serene circle with low traffic, ensuring a peaceful and safe environment for children to play and families to thrive. This residence boasts high ceilings and an abundance of natural light, creating an inviting atmosphere throughout. Upon entering the foyer, you are greeted by a formal living room and dining room, ideal for entertaining guests. The kitchen features plenty of cabinet and counter space, a convenient corner pantry and adjoins the eating area and seamlessly flows into the living room, complete with a gas fireplace and a magnificent striking wall of floor-to-ceiling windows that provide stunning views of the backyard. The main level also includes a well -appointed two-piece powder room for guests and a mud room that leads to the garage. Ascend to the upper level, where you will find a spacious primary suite, featuring a generous walk-in closet and a spa-like, upgraded five-piece en-suite bathroom which is sure to please. Three additional well-sized bedrooms offer ample space for family or guests, accompanied by an updated modern four-piece bathroom. A convenient laundry room is also located on this level. The finished lower level is an entertainer's dream, featuring a large recreation room with a wet bar, perfect for hosting gatherings. A two-piece bathroom and additional storage complete this level, ensuring practicality and comfort. Step outside to discover the expansive fenced-in backyard, perfect for outdoor activities, and an oversized deck that invites you to relax and enjoy the serene surroundings. The home is beautifully constructed with a combination of brick and vinyl, providing durability and style. Don't miss the opportunity to make this stunning home your own!
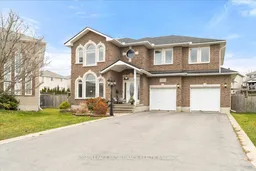 40
40

