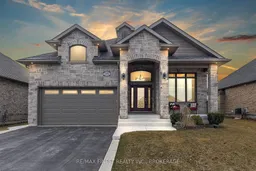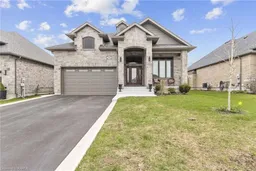Experience the exceptional craftsmanship of Hamilton Custom Homes in this luxury executive bungalow, where every detail has been thoughtfully designed for comfort, style, and functionality. Step inside to discover coffered ceilings, rich hardwood and tile flooring, and elegant plantation shutters, creating a warm yet sophisticated atmosphere. The open-concept layout is perfect for both daily living and entertaining. The gourmet kitchen features granite countertops, a stylish backsplash, stainless steel appliances, a large island, and an inviting eat-in area that walks out to the back deck. The spacious family room, highlighted by a gas fireplace, is the heart of the home, offering a cozy yet refined space to relax. A second gas fireplace in the professionally finished lower level adds warmth and ambiance to the large rec room, which is accompanied by two additional bedrooms and a full bathroom ideal for guests or extended family. The primary suite is a private retreat, featuring an oversized double closet and a spa-like 5-piece ensuite with a soaker tub, double vanity, and a glass-enclosed shower. The convenience of main-floor laundry adds to the homes practical design. Outside, enjoy the fully fenced, beautifully landscaped yard, complete with an in-ground sprinkler system for easy maintenance. An Amish-built shed provides additional storage, while the double garage ensures plenty of space for vehicles and gear. Located in a highly desirable area, this home offers easy access to top-rated schools, shopping, CFB Kingston, downtown, nature trails, a dog park, and the 401. With superior craftsmanship, premium finishes, and an unbeatable location, this Hamilton Custom Home is truly move-in ready just unpack and enjoy!
Inclusions: Fridge, Stove, Dishwasher, Microwave, Washer, Dryer





