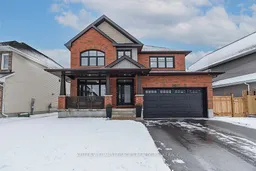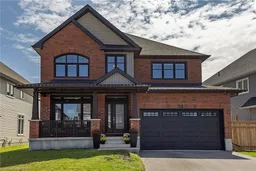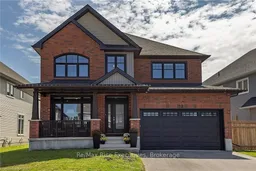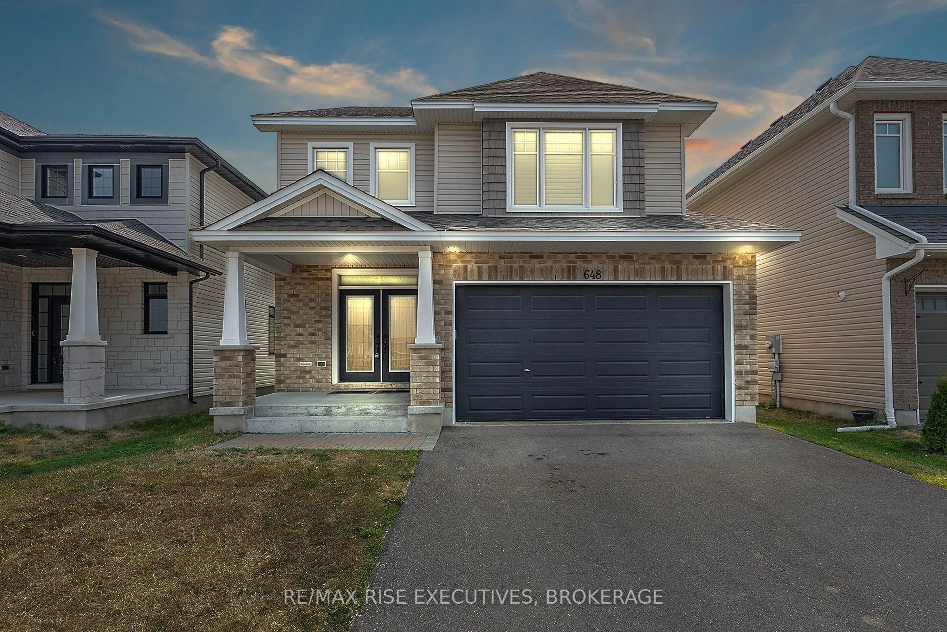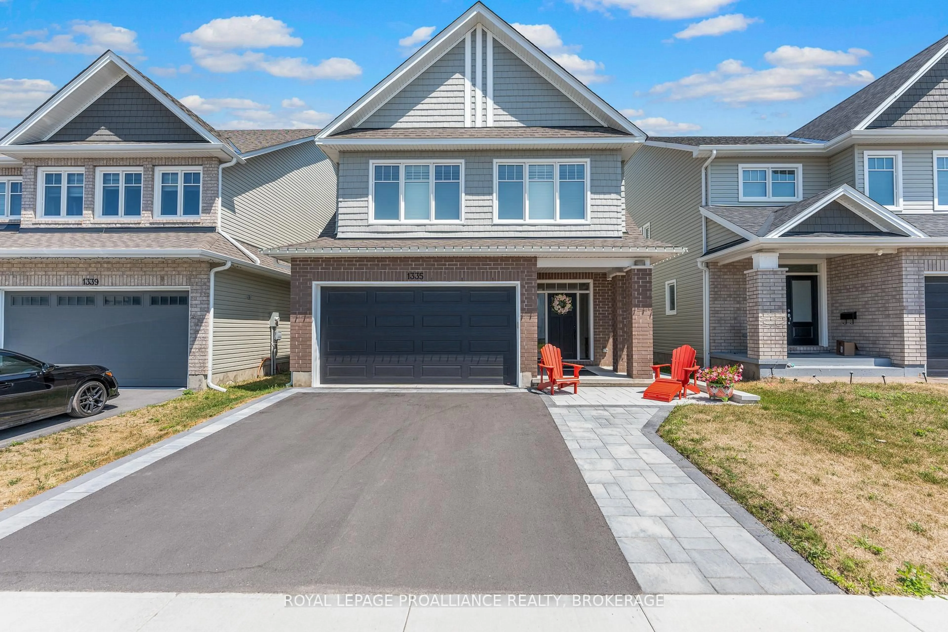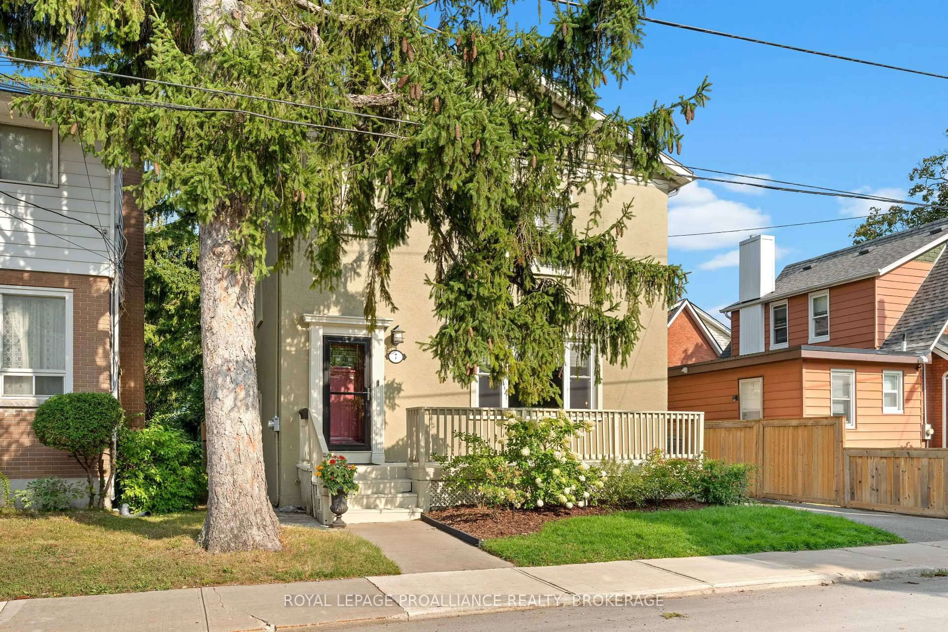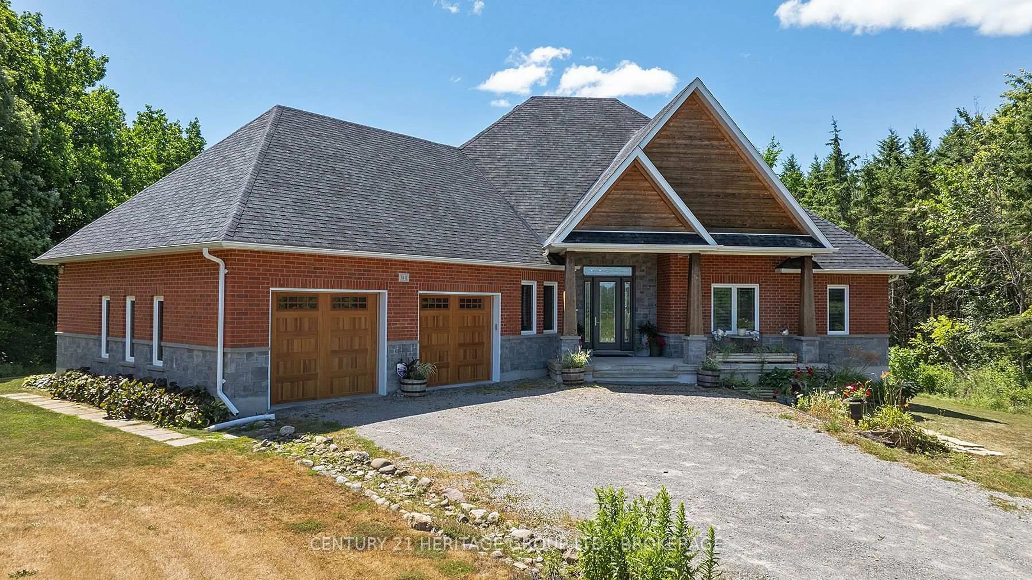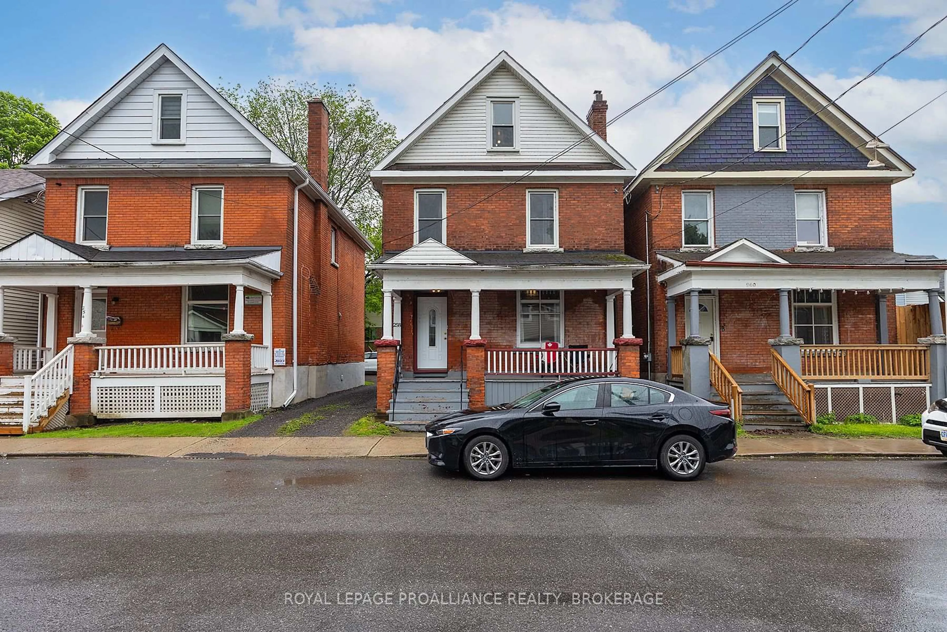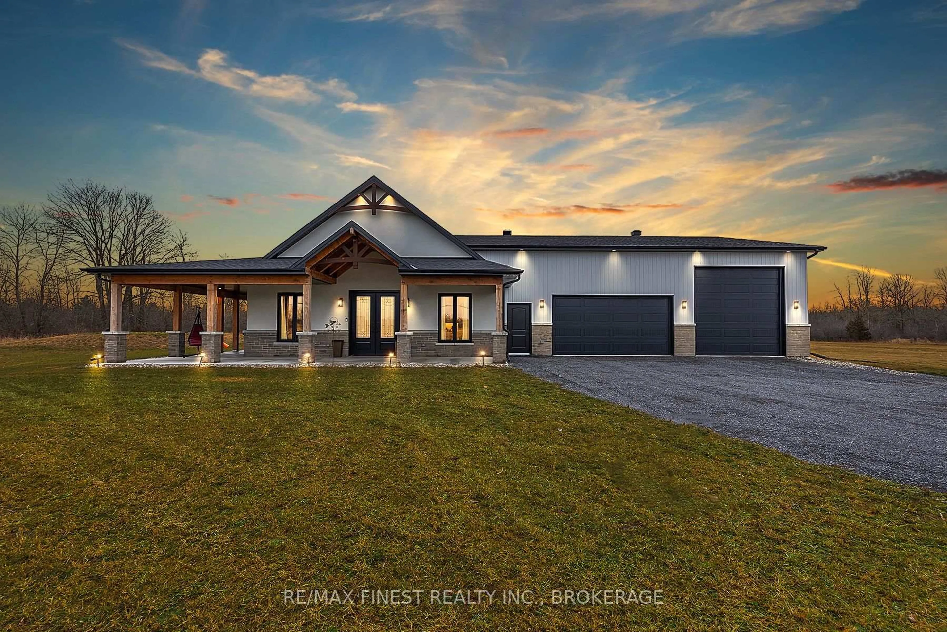Welcome to this turn-key Oxford model home loaded with premium upgrades, offering 3143 sq. ft. of modern, luxurious living with 4 bedrooms and 3.5 bathrooms. Thoughtfully designed for comfort and style, this property is the perfect home for its next owners. The main floor features an open-concept layout with 9-foot ceilings and a luxury kitchen that includes soft close cabinets, quartz countertops, a gas stove, and a butler pantry for extra storage. The spacious dining and living areas are perfect for entertaining or relaxing with optimized lightning design, while a dedicated office space provides convenience for working from home. On the second floor, you will find a stunning primary suite with a walk-in closet and a spa-like ensuite bathroom. A second bedroom also features its own walk-in closet and ensuite, with an extra hot water line for added comfort. Two additional bedrooms, a shared family bathroom, and a second-floor laundry room complete this level with practicality and style. The basement boasts 10-foot ceilings and a bathroom rough-in, offering endless potential for customization to suit your lifestyle. Outside, this home is situated on a premium lot with a fully fenced yard featuring two gates for convenient access. The striking Elevation D design, complete with black-trim windows, enhances its curb appeal, while the double-car attached garage and asphalt driveway provide practicality. Strategically located near Highway 401, this home is just minutes from CFB Kingston, shopping, schools, parks, and all major amenities. Priced competitively and packed with upgrades, this home offers exceptional value without the wait for new construction. Don't miss the chance to call this stunning property your new home and schedule your showing today!
Inclusions: Gas Stove, Refrigerator, Built-in Microwave, Dishwasher, Washer, Dryer, Window Coverings, Garage Door Opener, Butler pantry, soft lock kitchen cabinet, rain shower head, extra hot water line in 2 bathrooms, closet furniture
