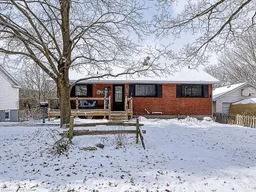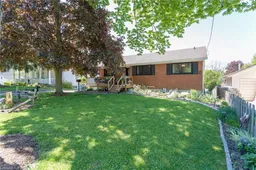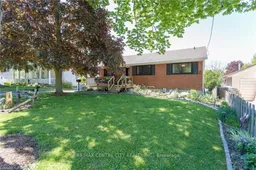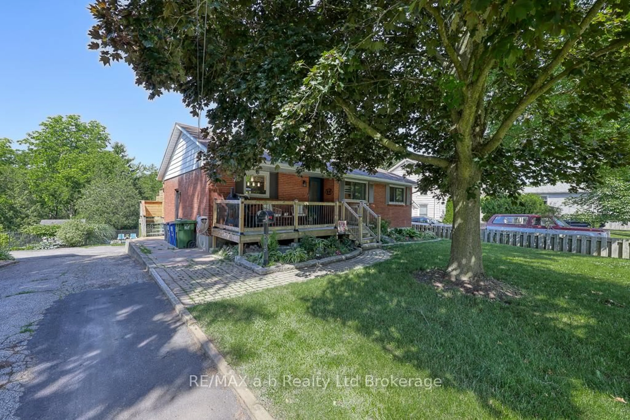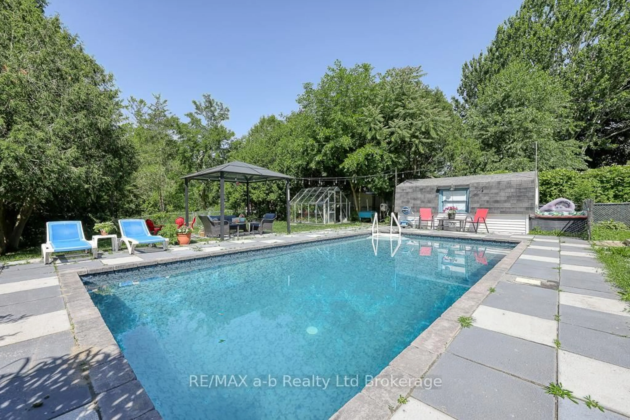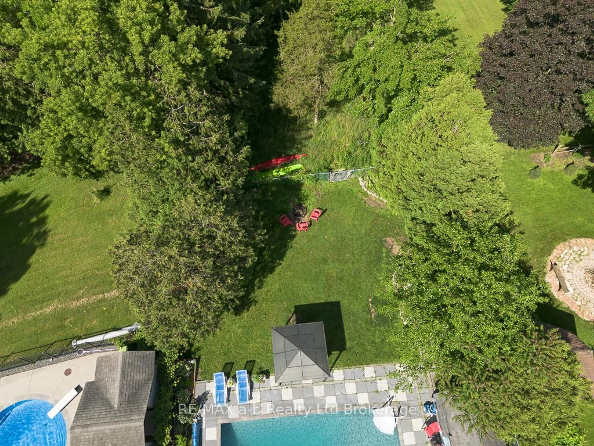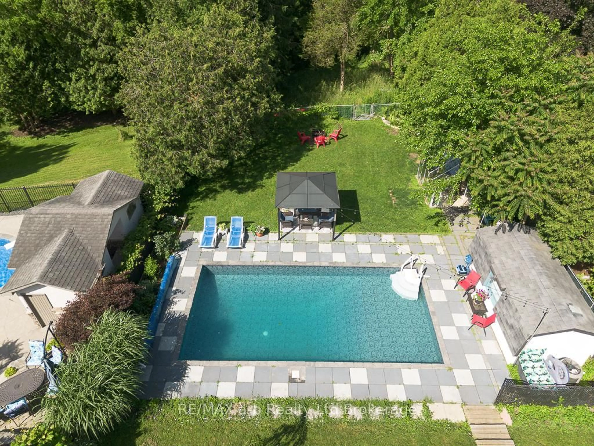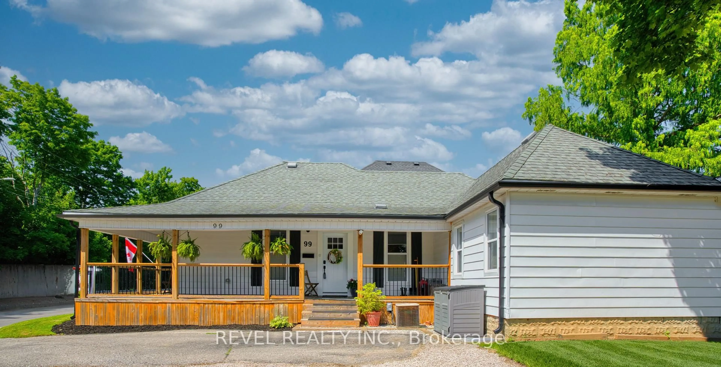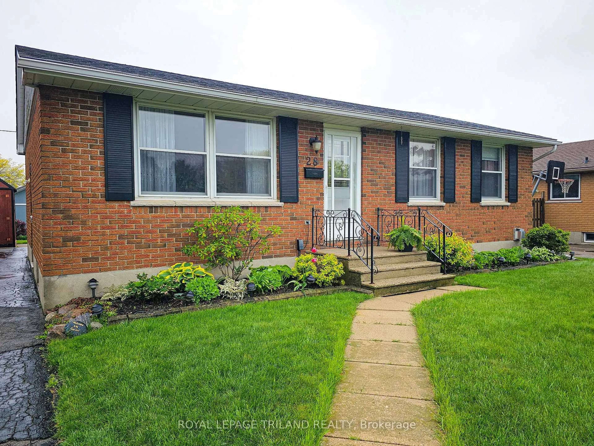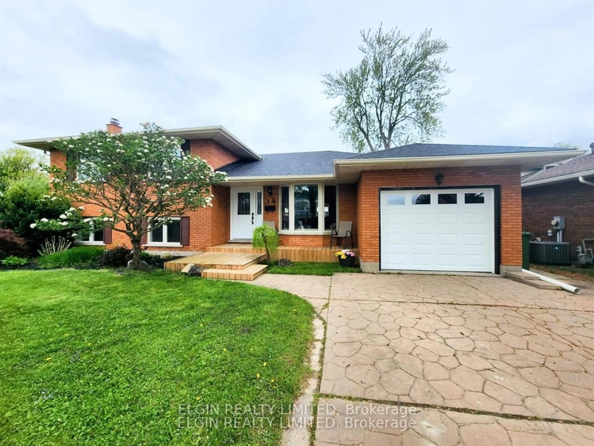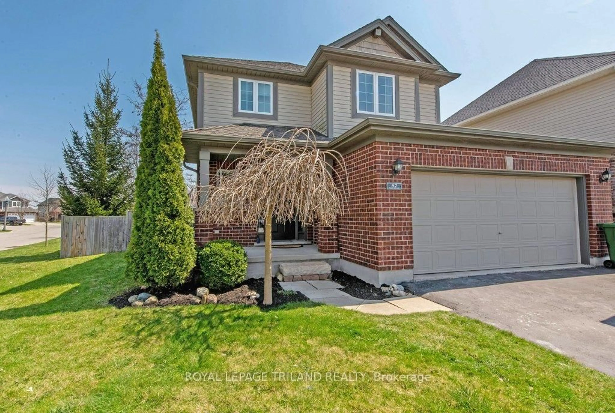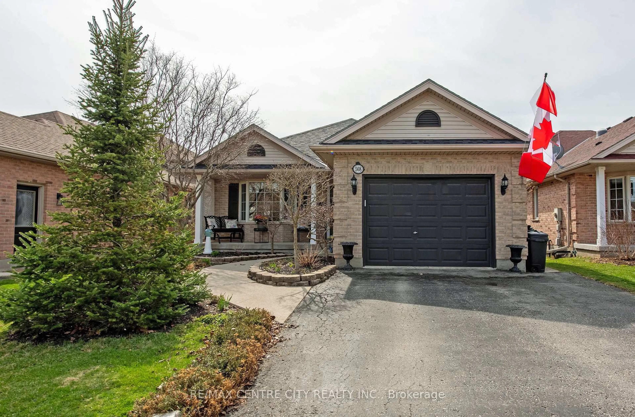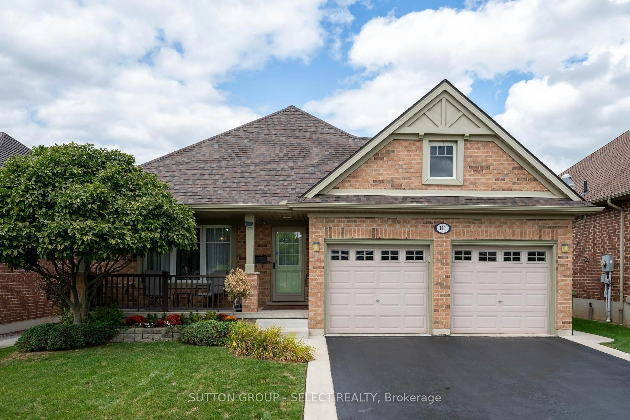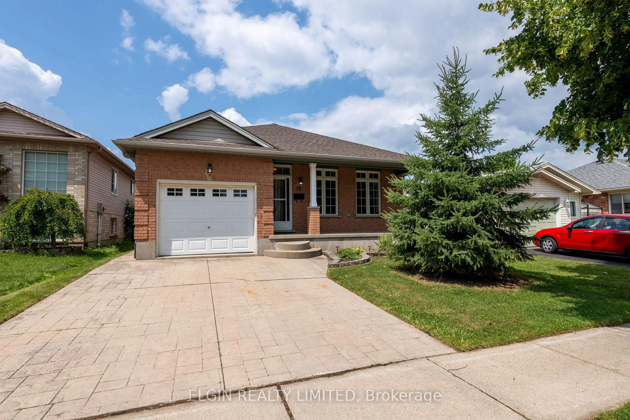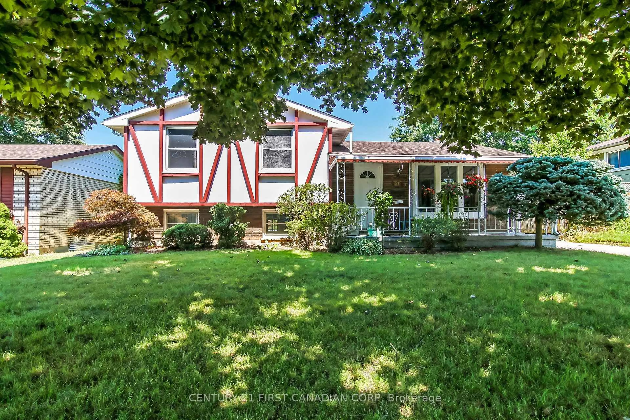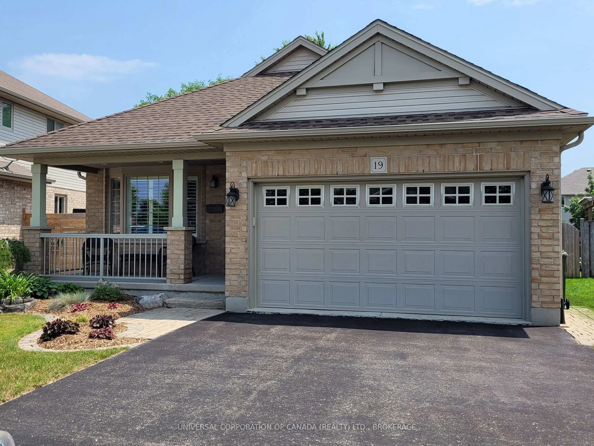109 Sunset Dr, St. Thomas, Ontario N5R 3B5
Contact us about this property
Highlights
Estimated valueThis is the price Wahi expects this property to sell for.
The calculation is powered by our Instant Home Value Estimate, which uses current market and property price trends to estimate your home’s value with a 90% accuracy rate.Not available
Price/Sqft$759/sqft
Monthly cost
Open Calculator
Description
Live the outdoor lifestyle youve been dreaming of at 109 Sunset Drive! This updated 3-bedroom, 2-bathroom bungalow offers 1794 SQ FT of living space plus a private backyard retreat with a heated 16 x 32 saltwater pool. Situated on a 285 deep lot with tranquil greenspace framed by mature treesideal for entertaining, relaxing, or making summer memories. Inside, the open-concept main floor offers a bright, modern kitchen with quartz island, elegant backsplash, smart switches, and luxury vinyl plank flooring throughout. The updated main bath ties in beautifully with the homes clean, refreshed feel.Patio doors leads the way to the deck with waterproof liner and gutter system. Enjoy relaxing in the hot tub overlooking the backyard. The fully finished lower level includes a spacious rec room, den, 3pc bathroom, and walk-out sunroom offering direct access to the yard, pool, and driveway. Theres also a large utility area with great storage, and a versatile garage/workshop with an additional basement entrance. Recent updates include pool pump (2023), basement wall insulation (2023),Central Air (2025) and on-demand water heater(2023). All appliances included and no rental equipment! Private drive offers parking for 8+ vehicles. Located close to parks, shopping, and just a short drive to London or Port Stanley. Be sure to click the video play button for additional photos and a full property tour!
Property Details
Interior
Features
Lower Floor
Utility
5.16 x 4.96Sunroom
2.88 x 6.73Bathroom
1.58 x 3.893 Pc Bath
Family
3.68 x 6.33Exterior
Features
Parking
Garage spaces 1
Garage type Other
Other parking spaces 7
Total parking spaces 8
Property History
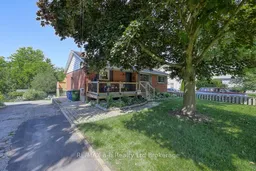 49
49