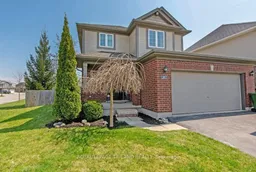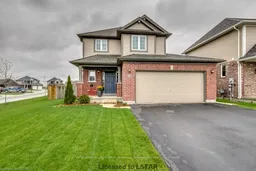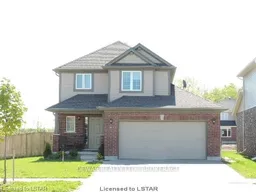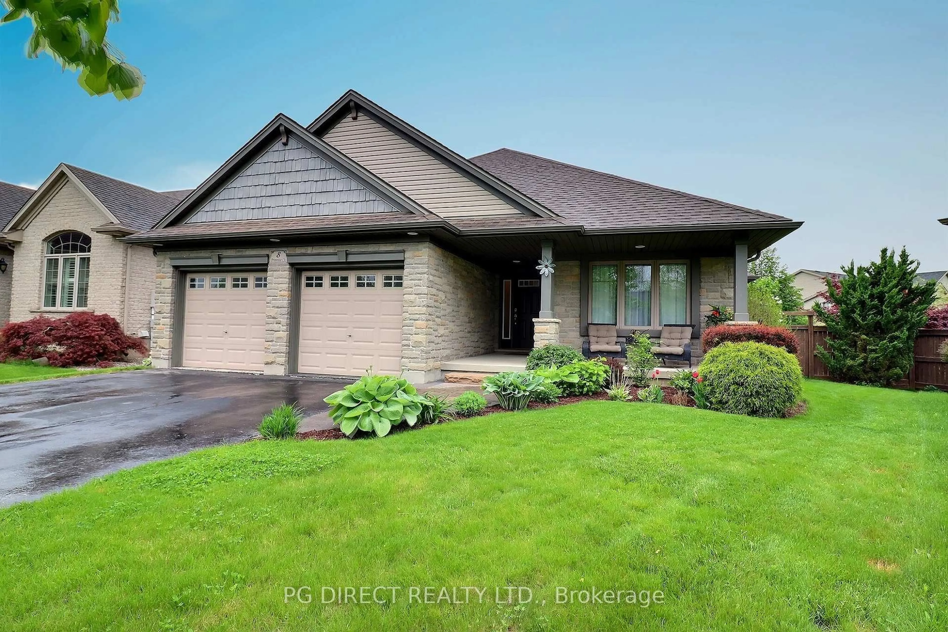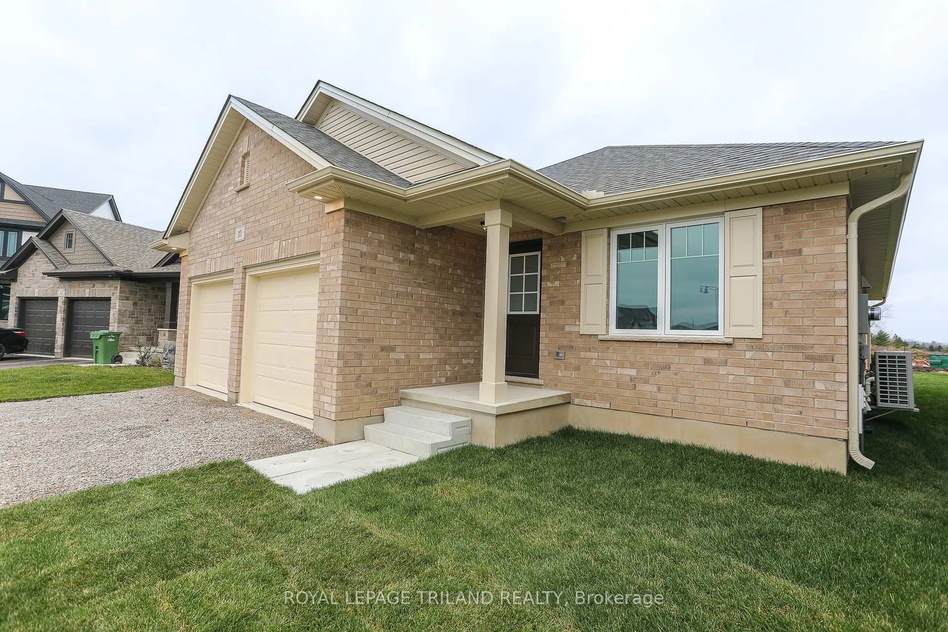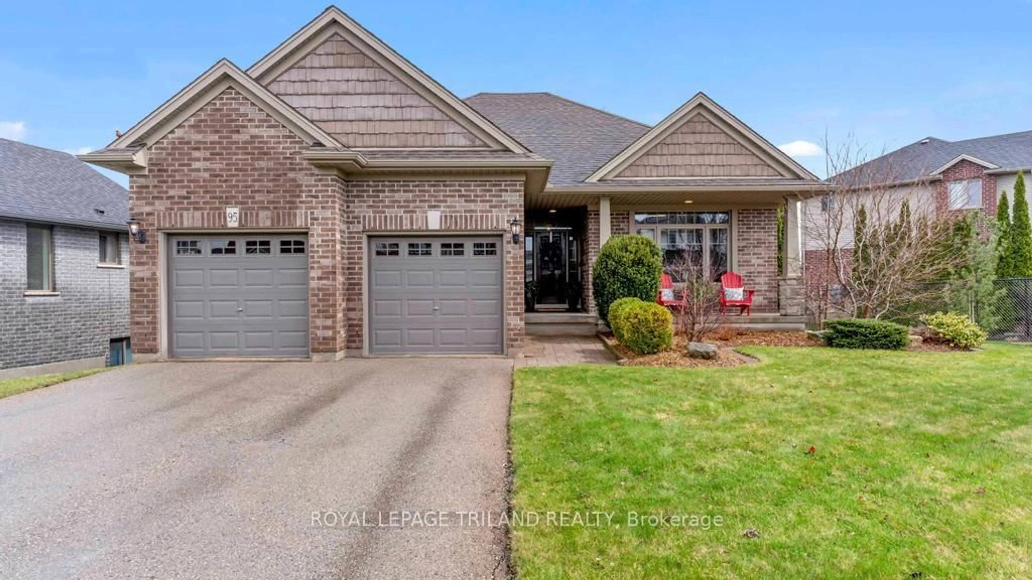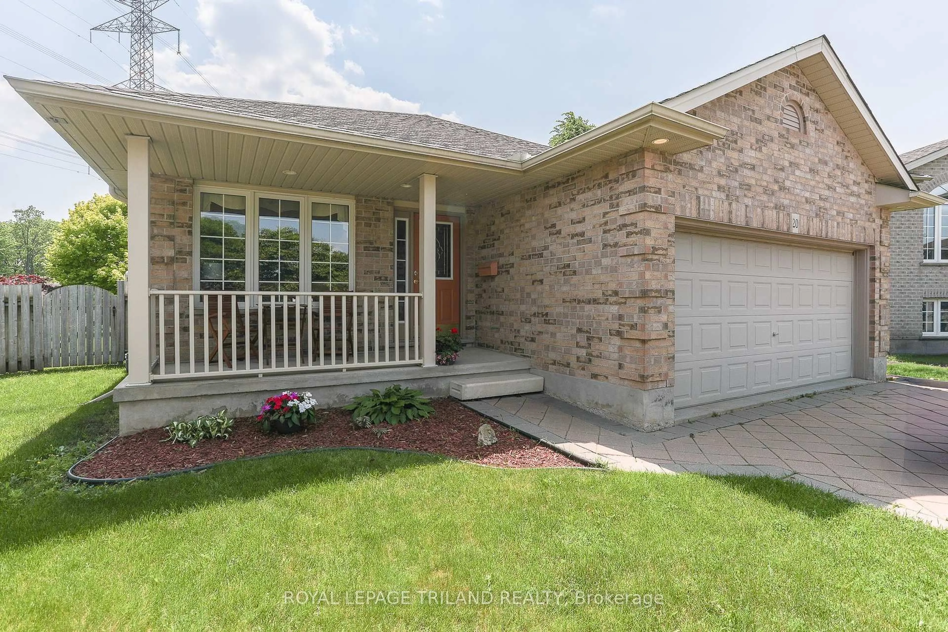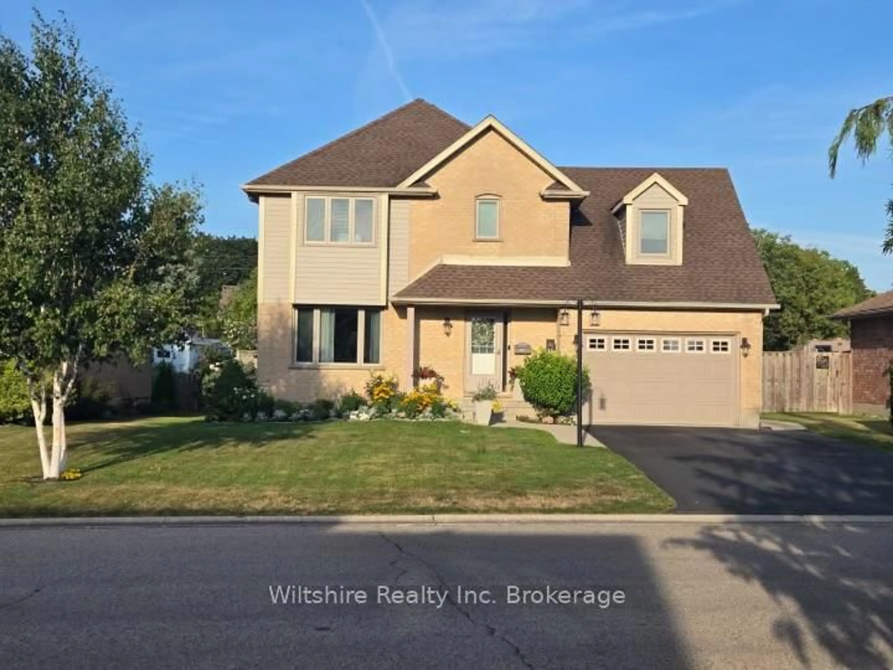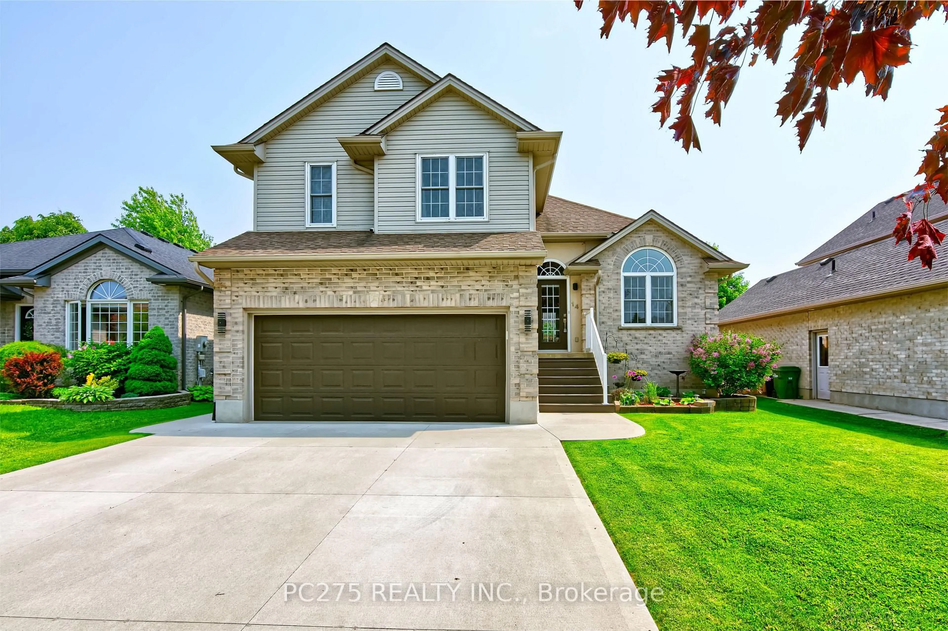Welcome to this beautiful 3-bedroom, 2.5-bathroom two-storey home, built by Doug Tarry Homes, situated on a spacious corner lot in the sought-after Orchard Park neighbourhood. Located within the Mitchell Hepburn School district, this home offers the perfect blend of comfort and convenience in a family-friendly community. Enjoy easy access to schools, parks, sports centres, shopping, and the St. Thomas Elgin General Hospital. The main floor features a welcoming foyer with a closet, ceramic tile flooring, and access to a 2-piece bathroom and attached garage. The updated kitchen boasts quartz countertops, plenty of cabinetry including a pantry cabinet, a stylish backsplash, included appliances, a breakfast bar, and a bright dining area with patio doors leading out to a large deck and fully fenced backyard. The living room is filled with natural light, creating a warm and inviting space. Upstairs, you'll find three spacious bedrooms, including a primary bedroom with a generous walk-in closet and a 4-piece cheater ensuite. A laundry closet with a washer and dryer (included) and a linen closet add extra convenience. The finished lower level offers a versatile rec/family room, a 3-piece bathroom with a shower, and an additional closet for storage. Step outside to your private, fully fenced backyard complete with a large deck featuring built-in bench seating, a garden shed, and gate access. This home checks all the boxes for modern family living!
Inclusions: Dishwasher, Fridge, Electric Stove, Microwave/Rangehood, Washer, Dryer, Blinds/Rods on Windows, Handytank Eaves Water Collection, Electric Fireplace Unit in Lower Level
