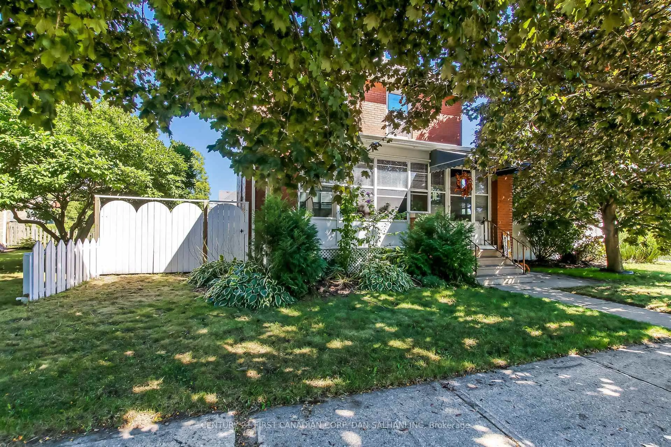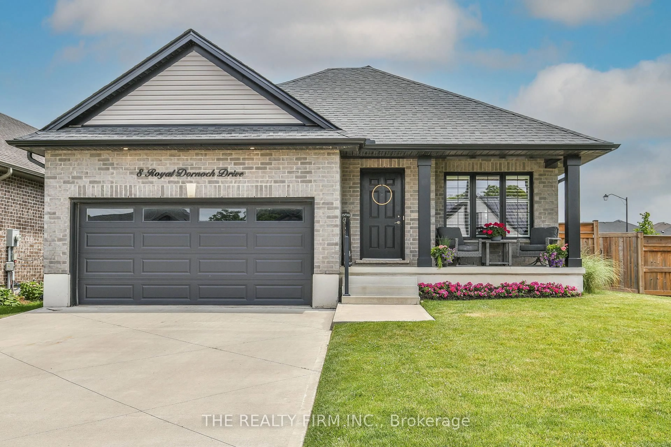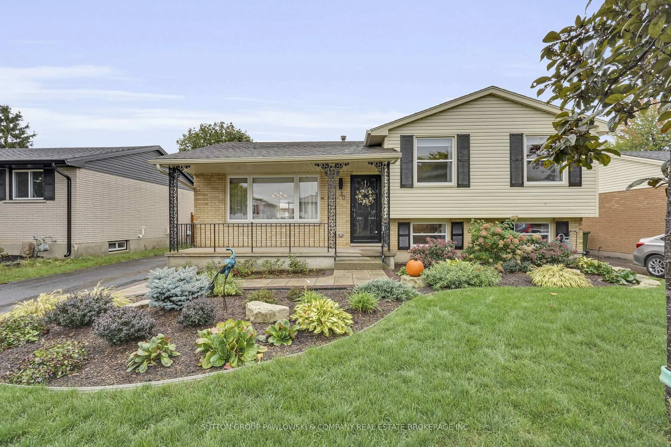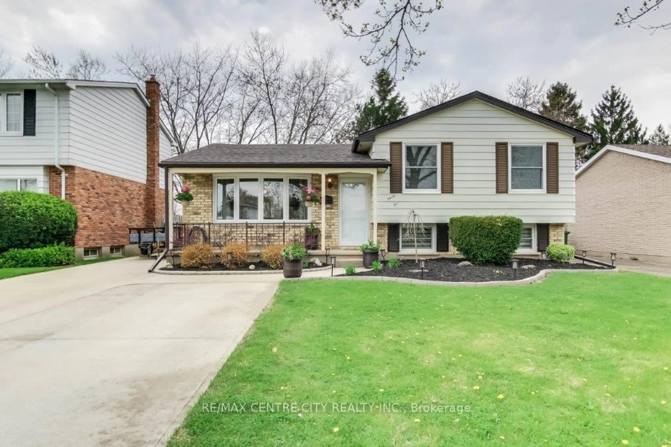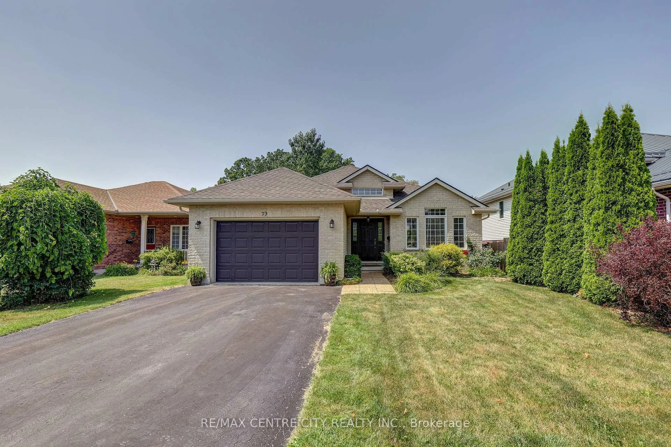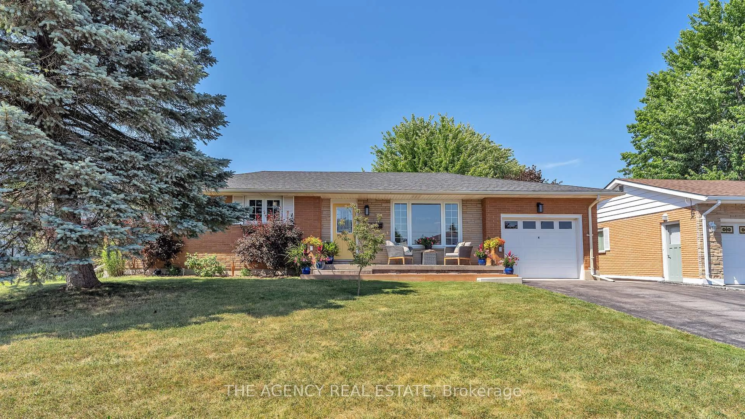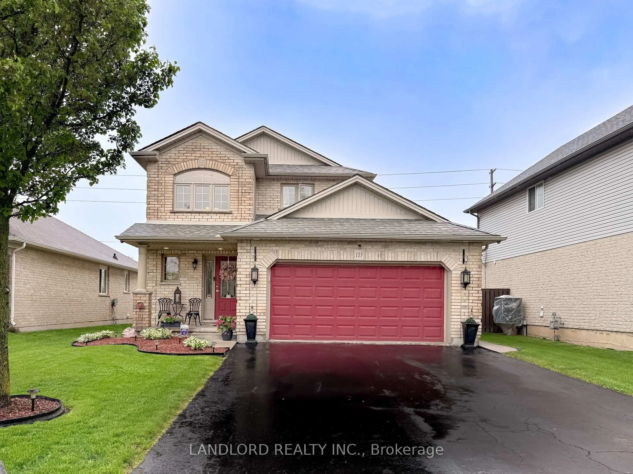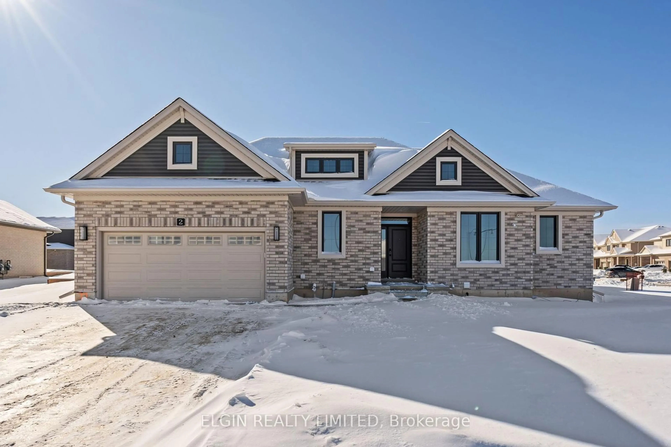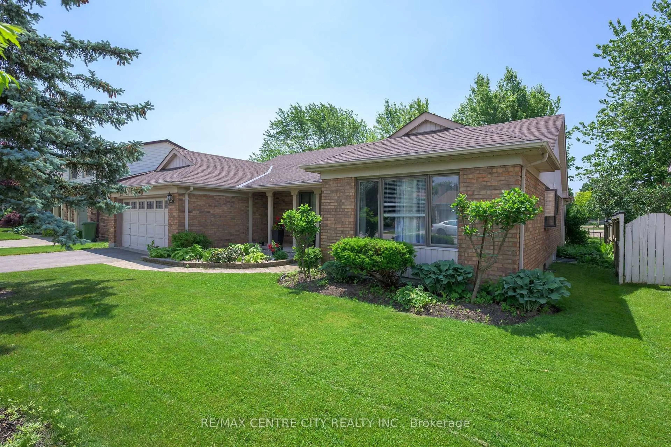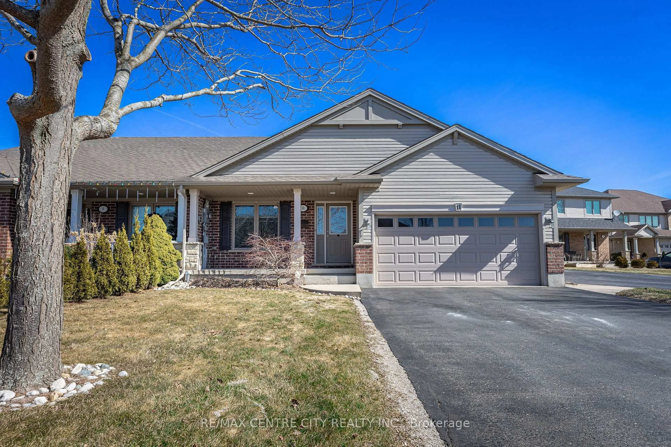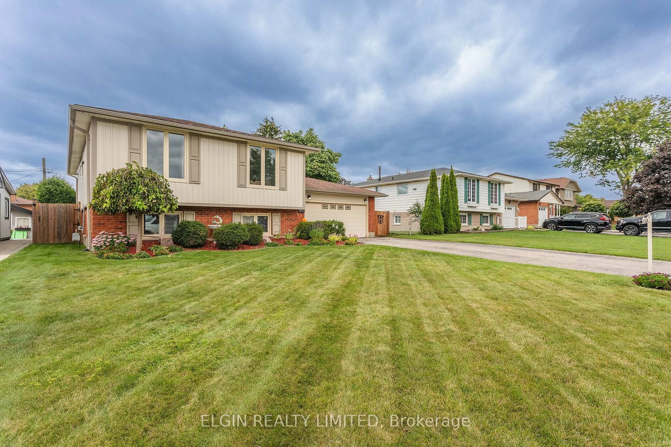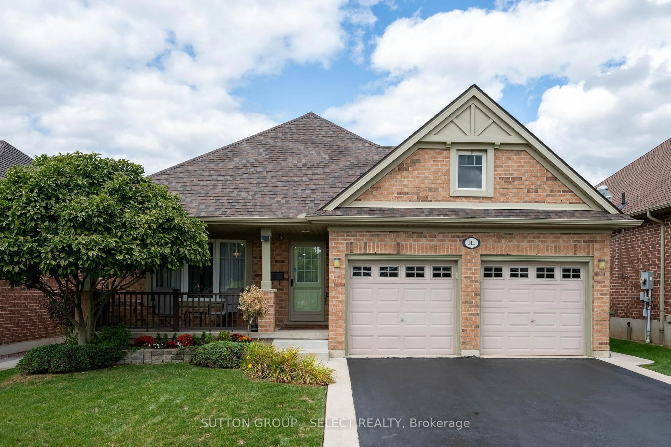Welcome to 568 Wellington. This 2+1 bedroom, 2.5 bathroom back split has been meticulously cared for by the owners since the moment is was built. The second you enter the foyer the pride of ownership is apparent. The main floor offers a bright open-concept kitchen with customized pantry and updated quartz countertops and back splash, dining room and living room with vaulted ceilings and skylights to let in all the natural light. There is a mudroom with main floor laundry and a half bath off the foyer with inside access to the 1.5 car garage. The upper level offers a spacious primary suite with not one, but two walk-in closets. You'll also find a second bedroom and a gorgeous bathroom with a walk-in glass shower, soaker jacuzzi tub, and double vanity. The lower level has a large cozy family room with a gas fireplace, 3pc bathroom and a 3rd bedroom. There is a walk-out off the family room to a large private fully fenced yard with a covered concrete patio, beautiful landscaping and lots of space for entertaining. The basement is large and great for storage or ready for your finishing touches. This is a must see.
Inclusions: Dishwasher, fridge, gas stove, washer, gas dryer, window coverings, freezer, microwave, as is condition.
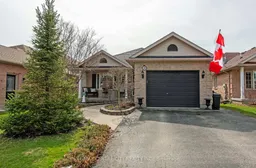 49
49

