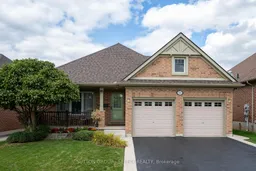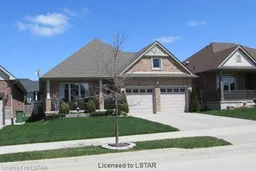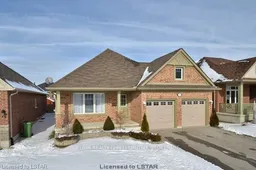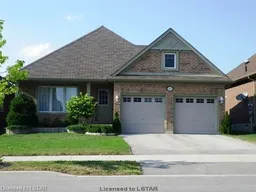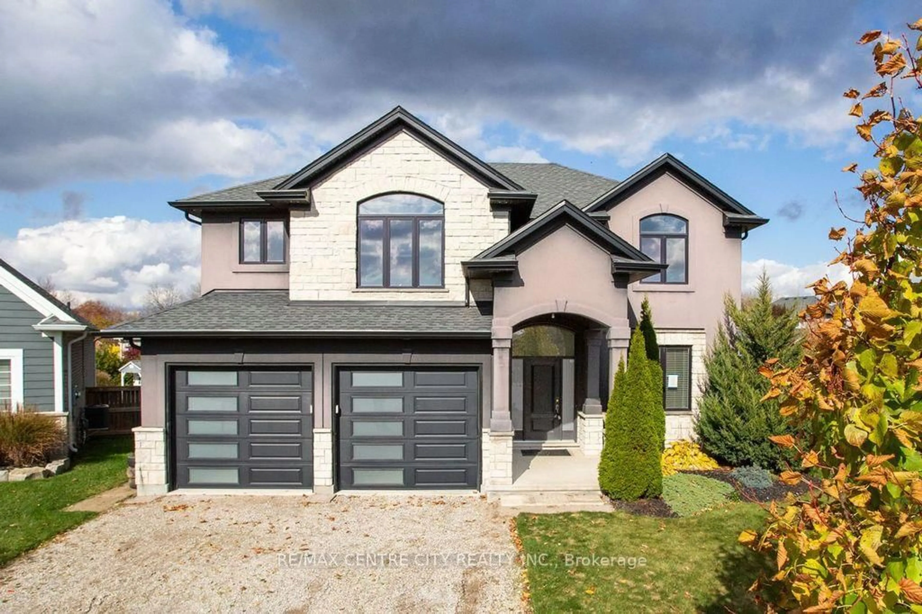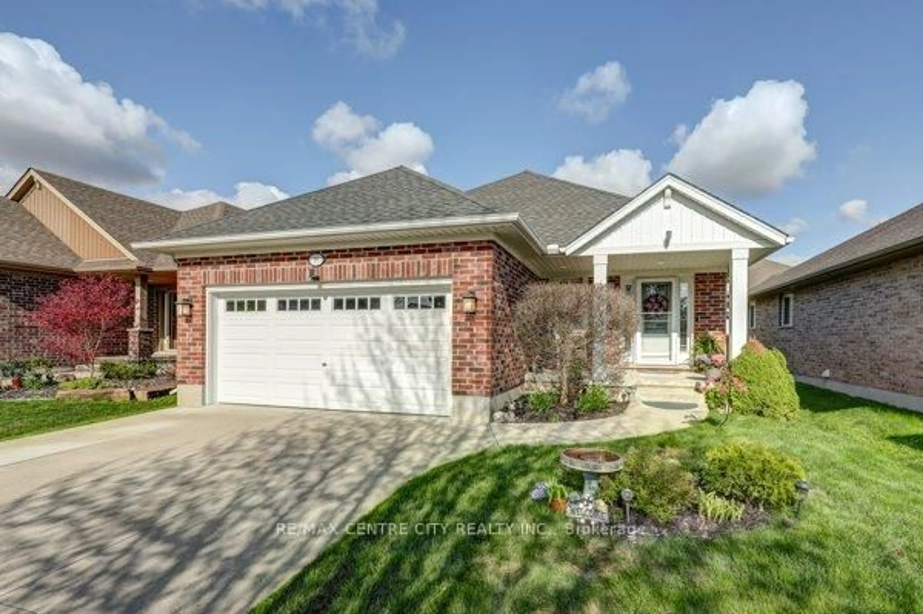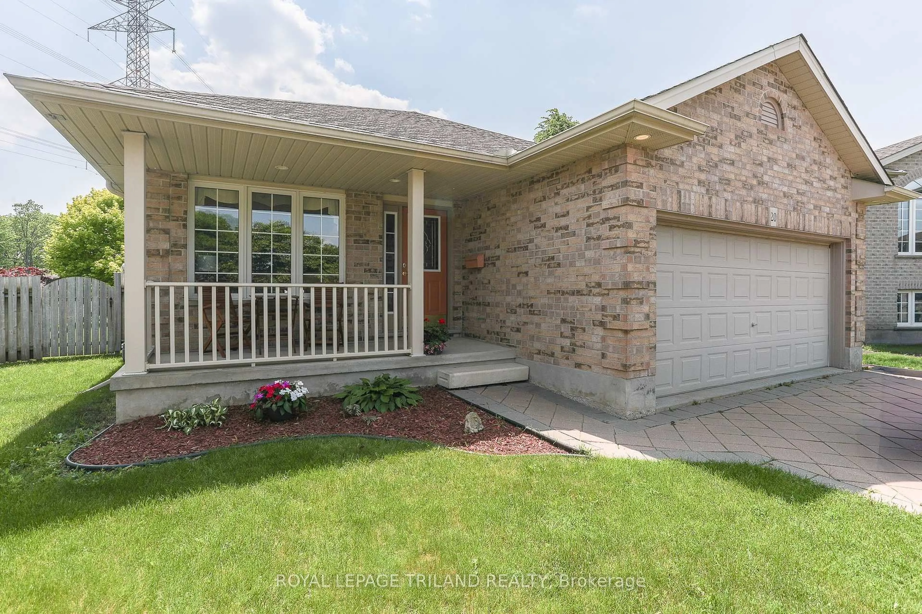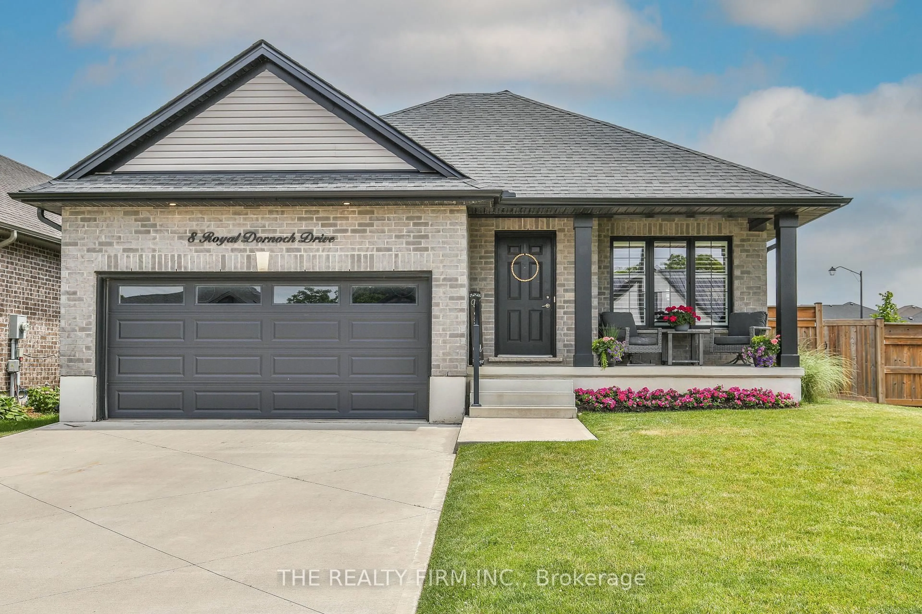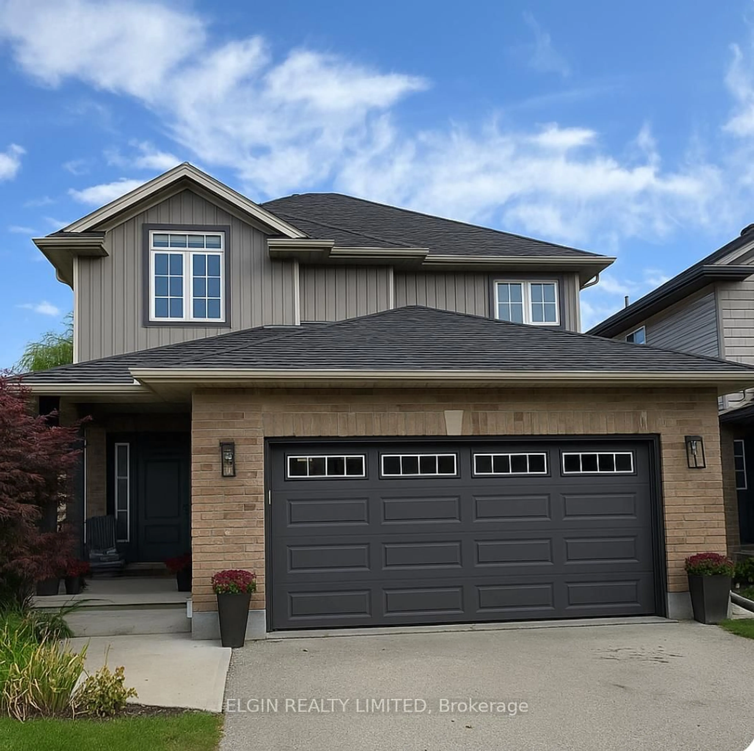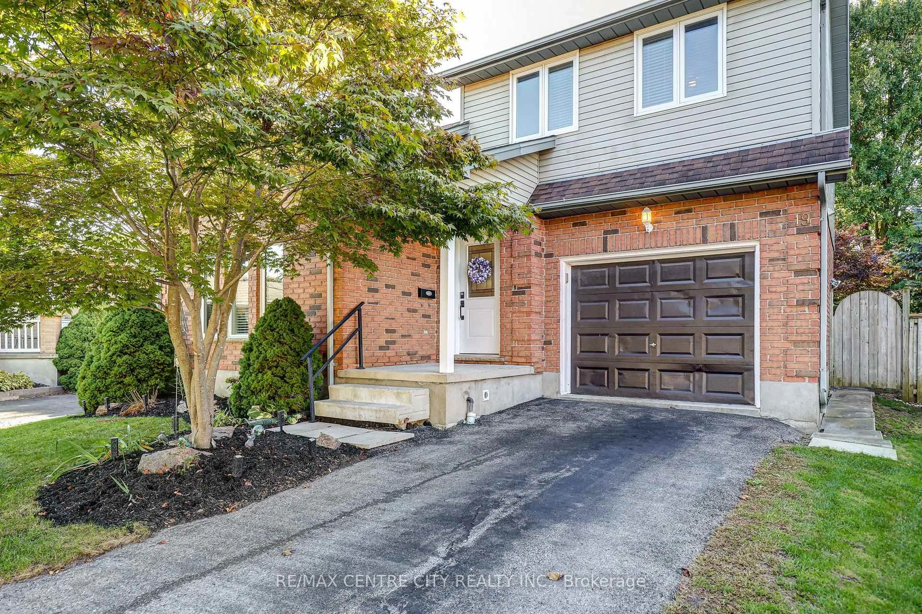Lovely one level in South St. Thomas! This immaculately kept home features 3 bedrooms, 2 full baths and laundry, all on the main level. This open concept floor plan shows off the vaulted ceiling, hardwood floors, and beautifully renovated kitchen with newer appliances. Enjoy those rainy nights under the covered rear porch and bask in the sun on the newer deck. Beautifully landscape, private, fully fenced yard, complete with a shed, perfect for relaxation and playtime. The finished part of the basement is a wonderfully-spacious family room, complete with pool table and sitting area. The unfinished part of the basement is already perfect for storage or is ready to become extra living space or yet another bedroom and bathroom, which is already roughed-in. Other updates include roof (2022), front porch railing (2019), front screen door (2023), driveway curbs/walkway (2019). An incredible home in a wonderful neighbourhood, close to schools, shopping, restaurants, trails and only 15 minutes to Port Stanley Beach or 30 minutes to South London.
Inclusions: Fridge, dishwasher, stove, washer, dryer, built-in range/microwave, pool table with accessories in basement, all existing light fixtures, all existing window coverings.
