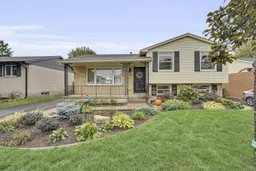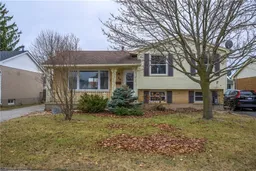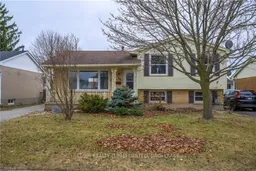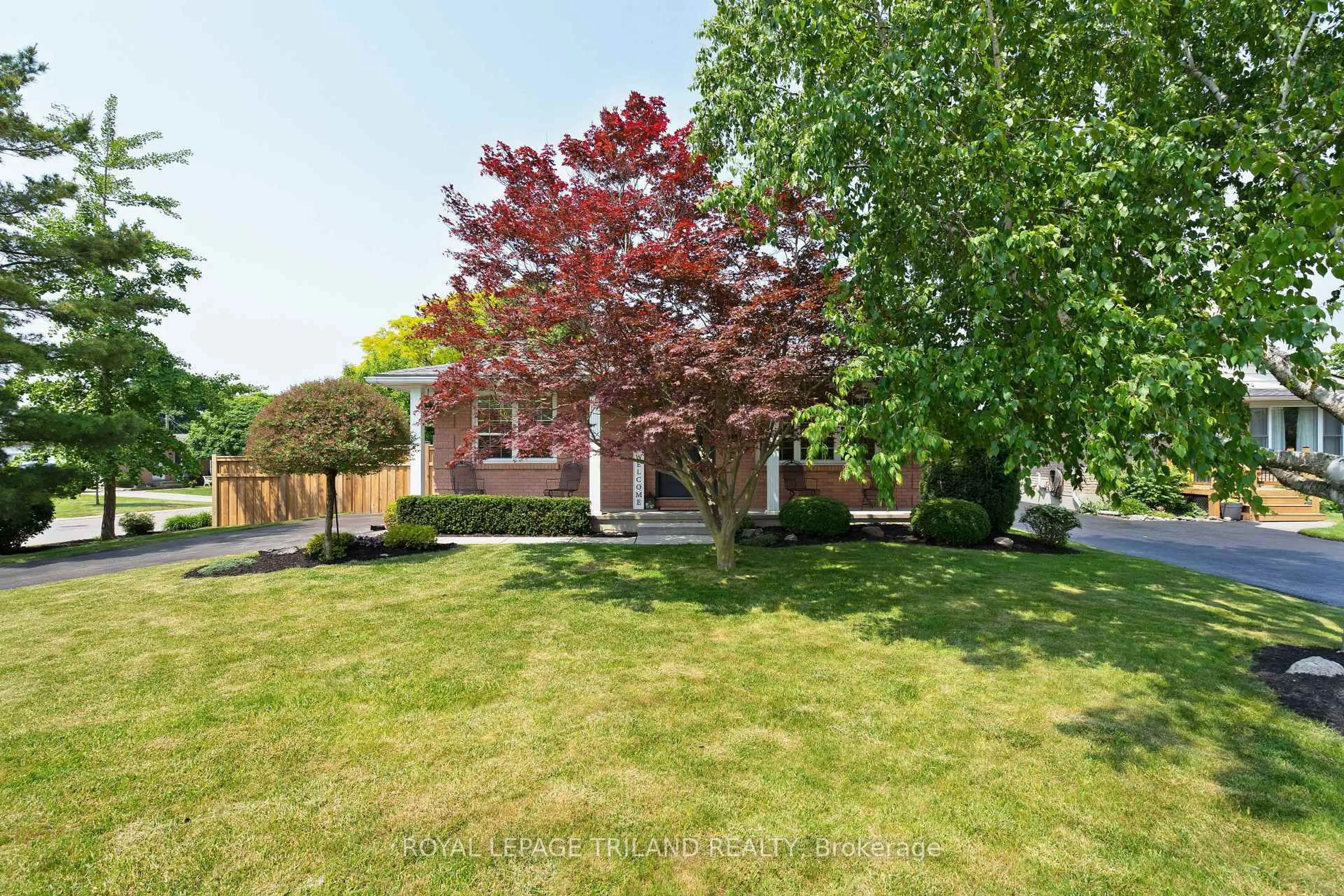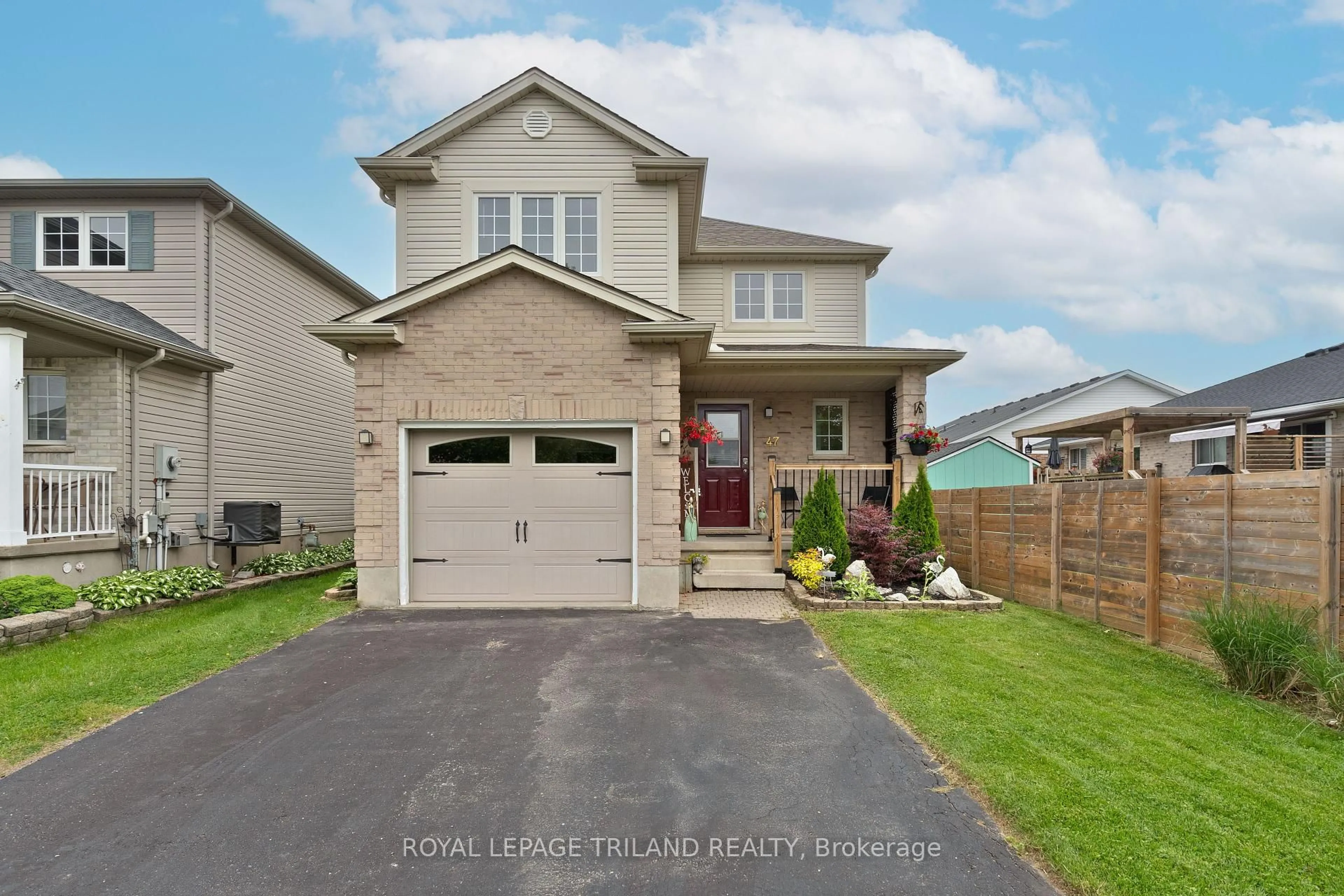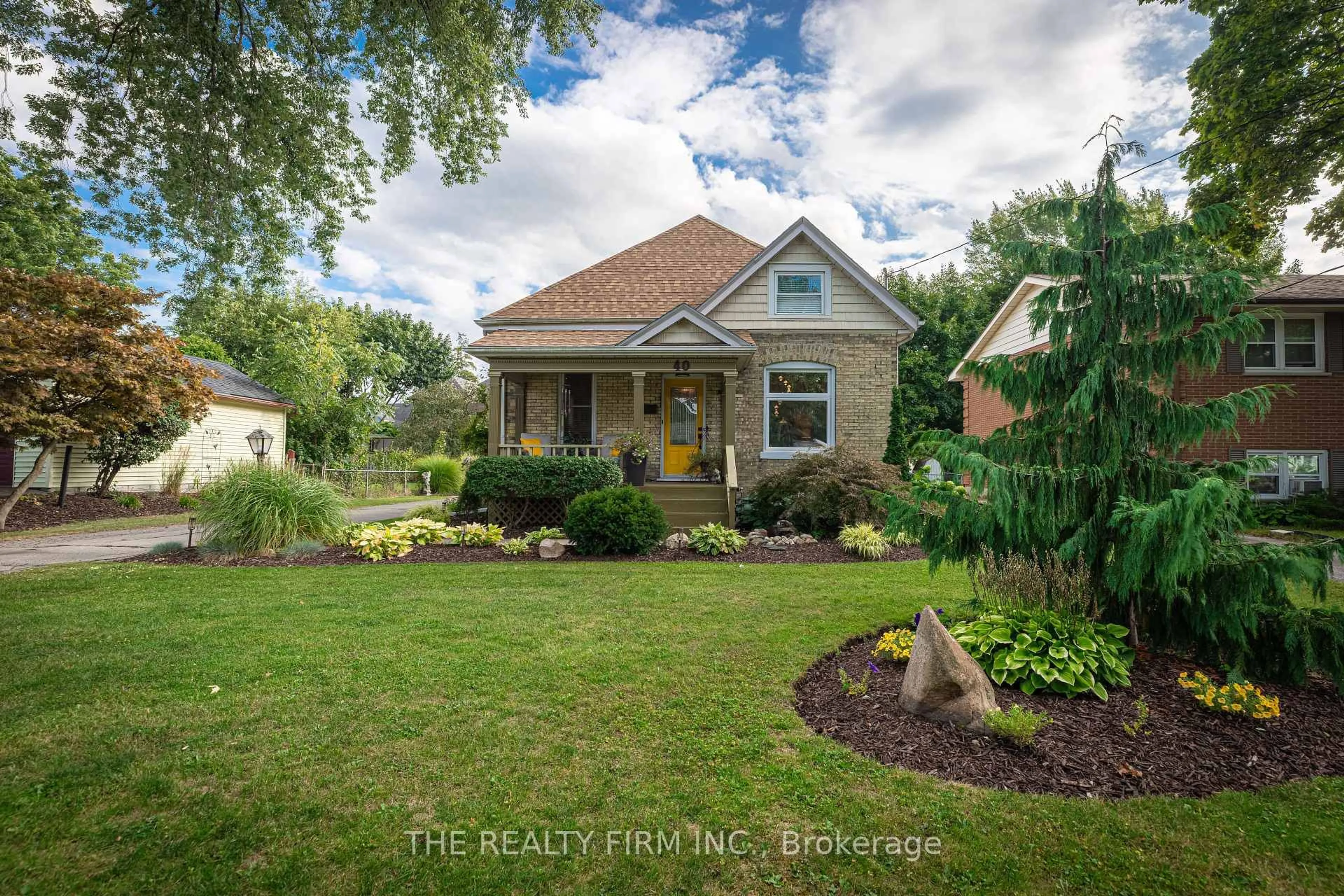Nestled in a sought-after family neighbourhood, this beautifully decorated 4-level side split truly has it all. The charming curb appeal begins with a stunning front garden, new walkway, and inviting covered porch the perfect place to relax and unwind. Step inside to a bright and spacious living and dining area accented by newer windows and rich engineered hardwood flooring. The large eat-in kitchen offers plenty of space to gather, featuring newer cabinetry, stylish backsplash, and updated appliances. Upstairs, you'll find three generously sized bedrooms, all with engineered hardwood floors, and a beautifully updated main bathroom. The third level offers an impressive family room with a sleek linear electric fireplace ideal for entertaining or cozy movie nights along with a convenient powder room. The lower fourth level provides an abundance of storage space and endless possibilities for a workshop, gym, or hobby area. Enjoy summer days in your private, fully fenced backyard complete with a spacious deck and lower pressed-concrete patio perfect for barbecues and family get-togethers. The property has been freshly landscaped and includes a newer shed for all your lawn equipment. Major updates include a newer furnace, Life Breath, air conditioner, and roof, providing peace of mind for years to come. Located close to scenic walking trails, community parks, and excellent schools, this home offers the perfect blend of comfort, style, and location. Just move in, sit back, and enjoy!
Inclusions: Fridge, Stove, Built-In Microwave, Washer & Dryer. Shed. Electric Fireplace. 65" TV in Lower Level.
