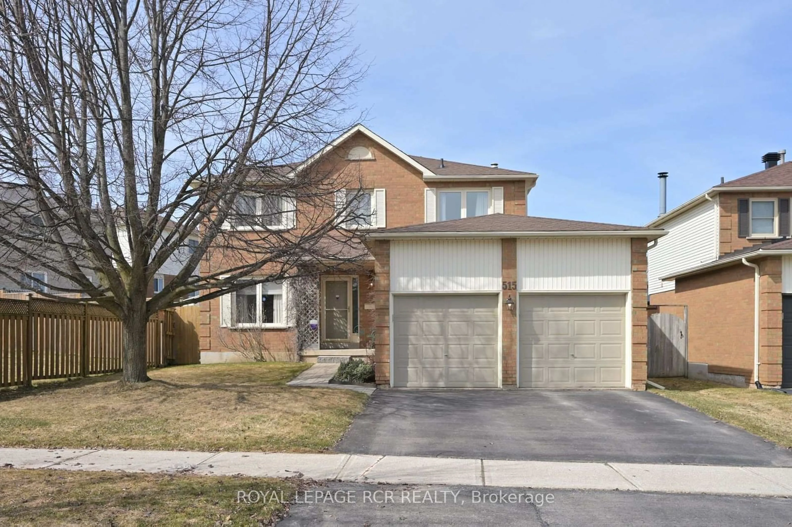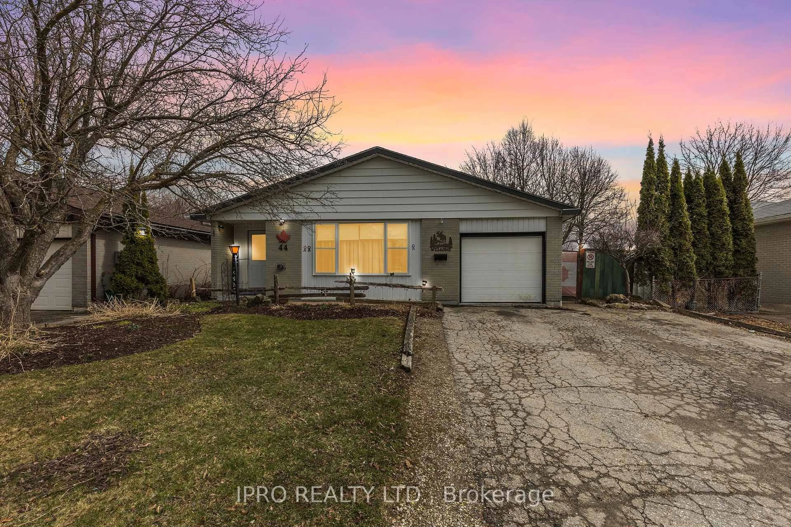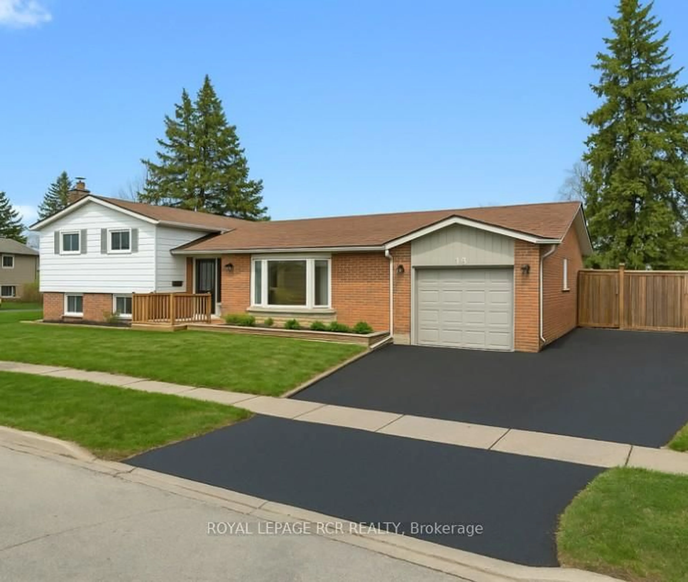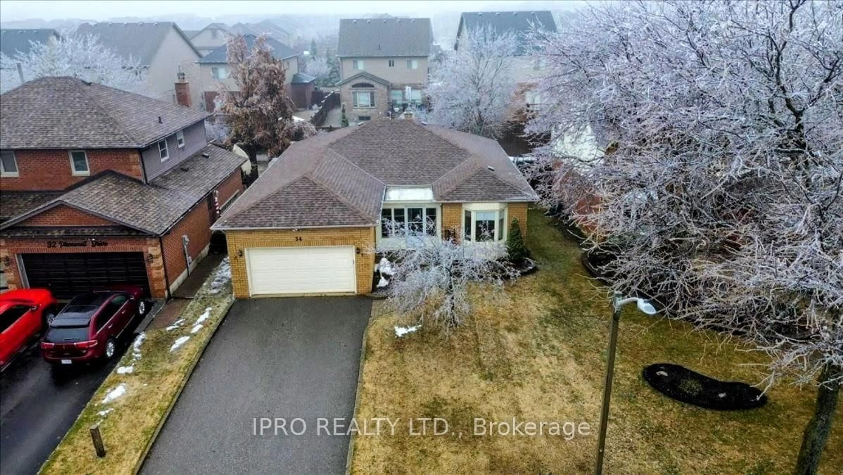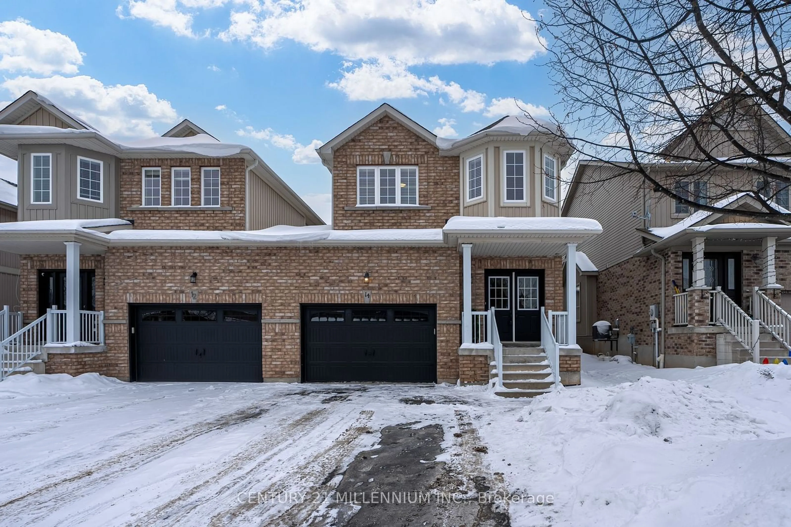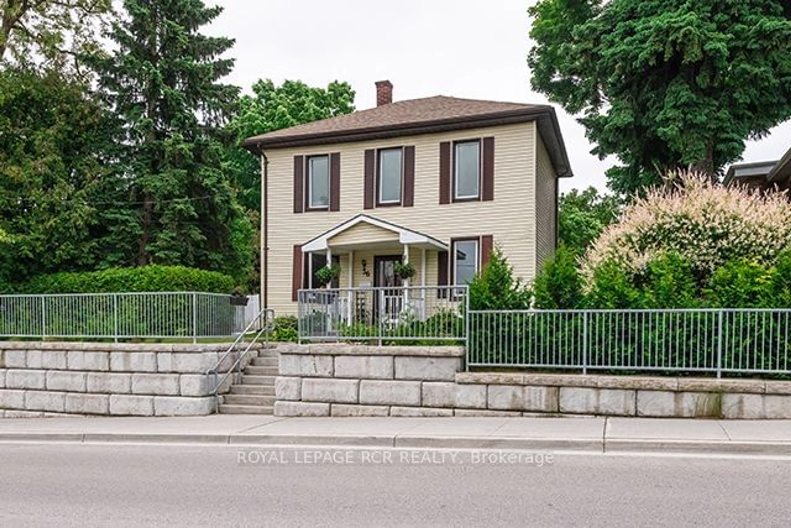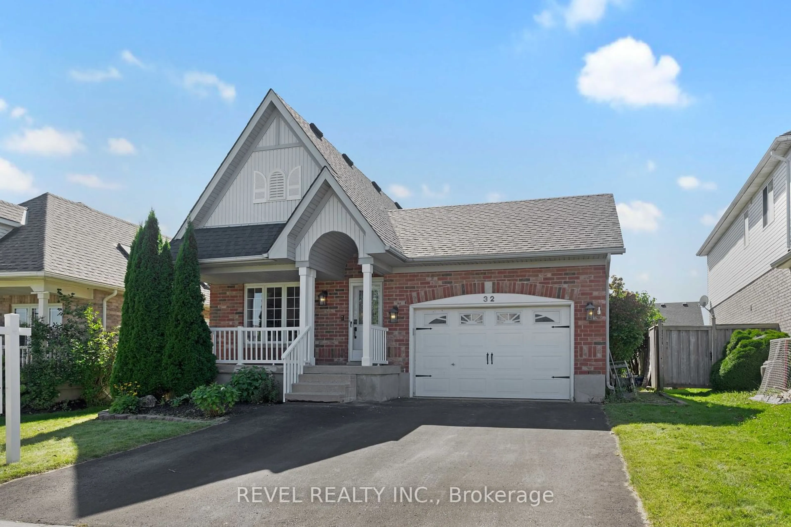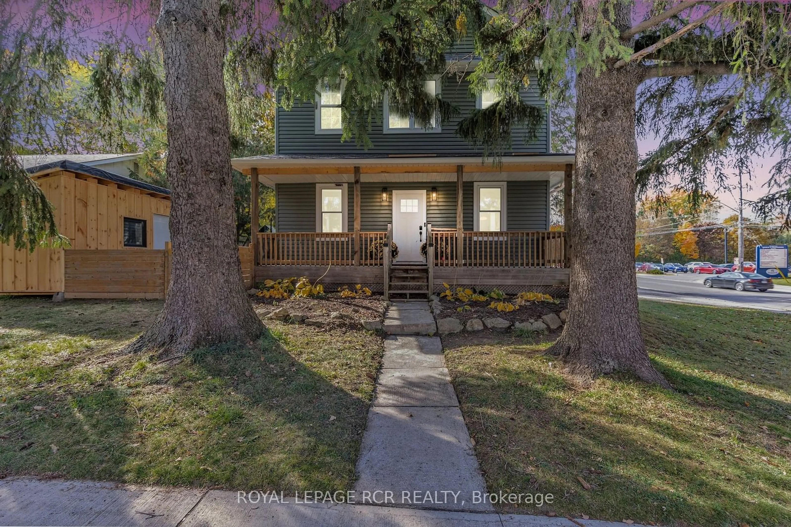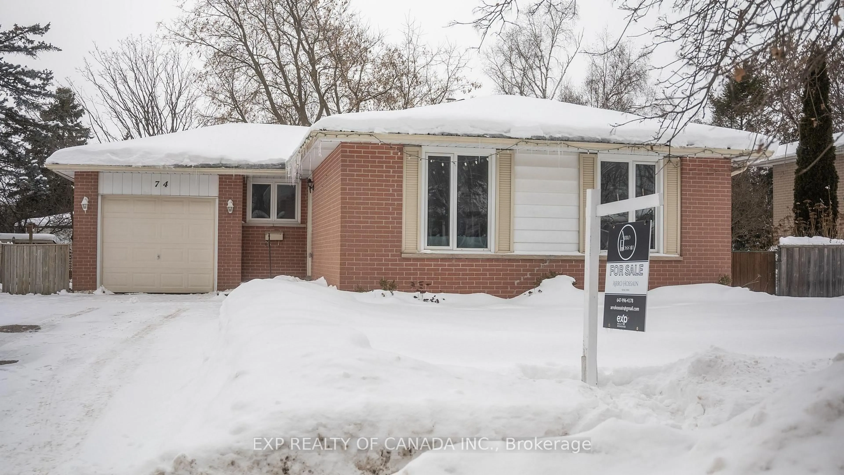You're welcomed by a bright, open-concept layout that flows from the living room to the dining area, offering plenty of space for daily living & entertaining. Lg windows fill the space w/ natural light, creating a warm & welcoming atmosphere for family gatherings or relaxed evenings. The kitchen is functional & stylish, ft stainless steel appliances, ample cabinetry, & a centre island w/ bar seating perfect for quick meals or keeping conversations going while you cook. A tasteful mosaic tile backsplash adds a touch of personality to this heart-of-the-home space. Each bedroom provides a cozy retreat, decorated in soft tones for a peaceful vibe. The primary bedroom includes an accent wall for a touch of character and access to the 4 pc semi-ensuite bath, w/ the other beds offering flexibility for family, guests, or home office needs. Downstairs, you'll find a spacious family room, an ideal spot for movie nights or casual get-togethers. Complete w/ a charming mantle, built-in shelving, & an inviting layout, this space is perfect for creating lasting memories. With ample room for hobbies or even a home theatre setup, its a space everyone can enjoy. The lower level is finished with two additional bedrooms and a convenient 3 pc bath. Step outside and enjoy a backyard thats perfect for relaxation, recreation, & entertaining. This spacious yard offers a large, open lawn ideal for outdoor games or simply soaking up the sun. The deck provides a private spot to enjoy morning coffee or evening barbecues, complete w/ a convenient space for grilling and outdoor dining. One of the highlights of this yard is the above-ground pool, perfect for cooling off on warm summer days. The yard also features a charming gazebo, creating an inviting space for outdoor gatherings or quiet relaxation in the shade.
Inclusions: OPEN HOUSE CANCELLED
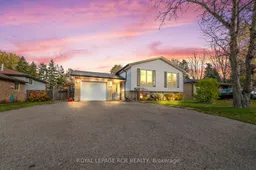 26
26

