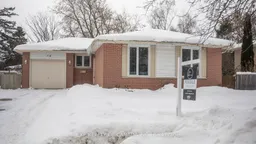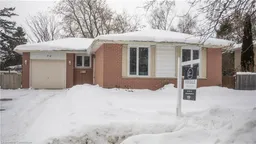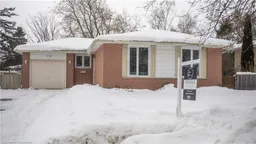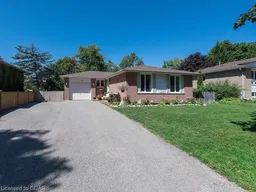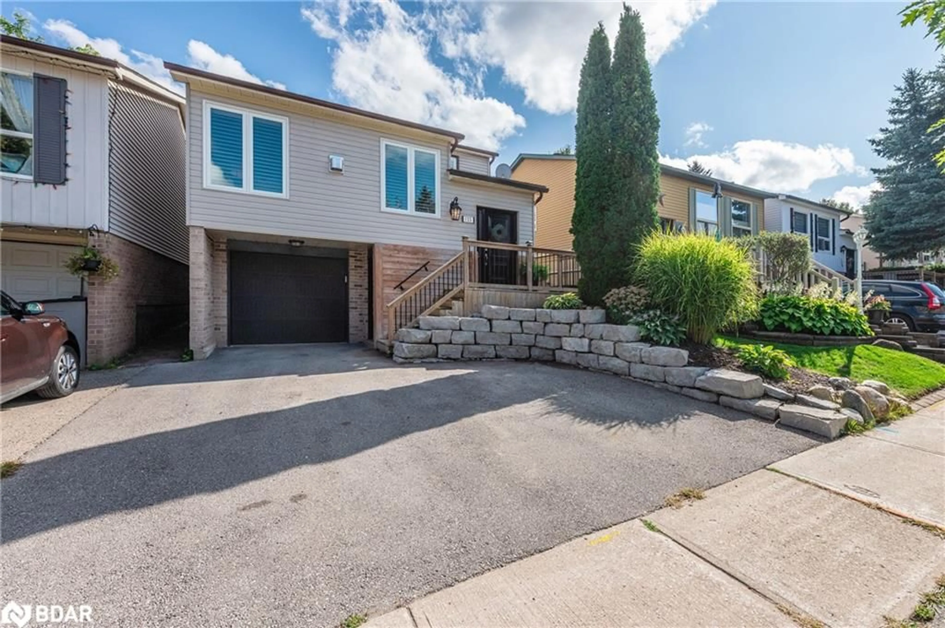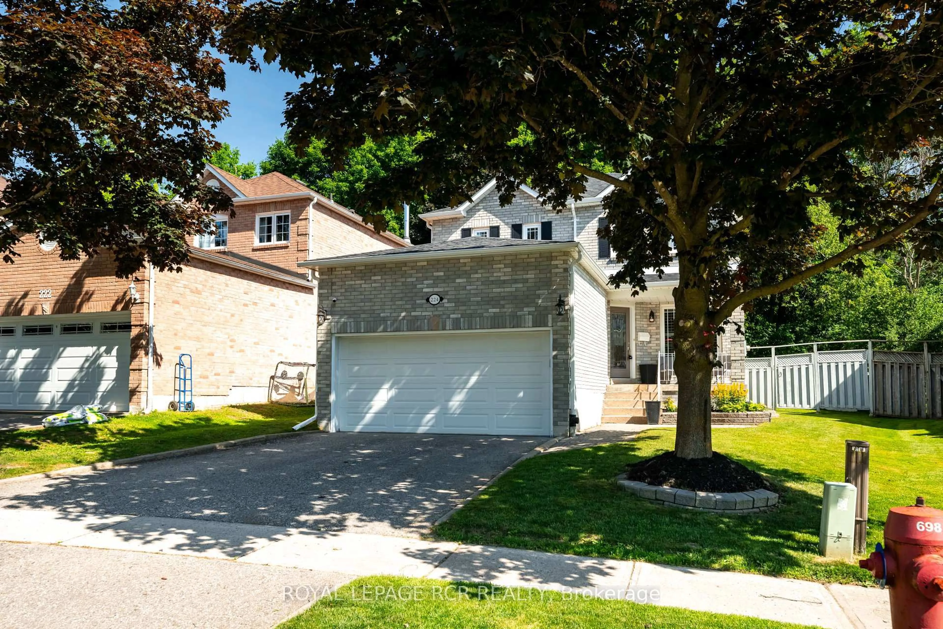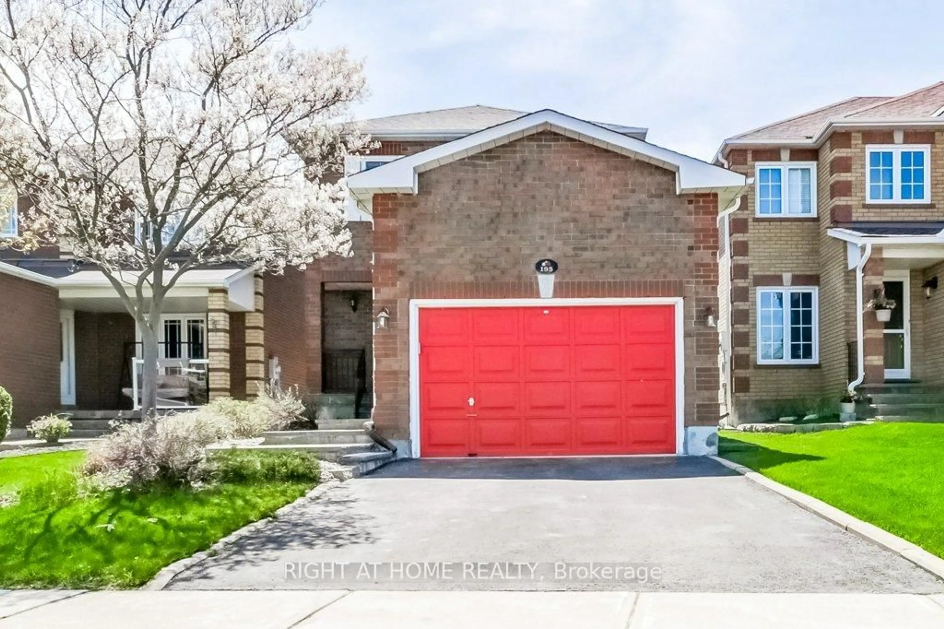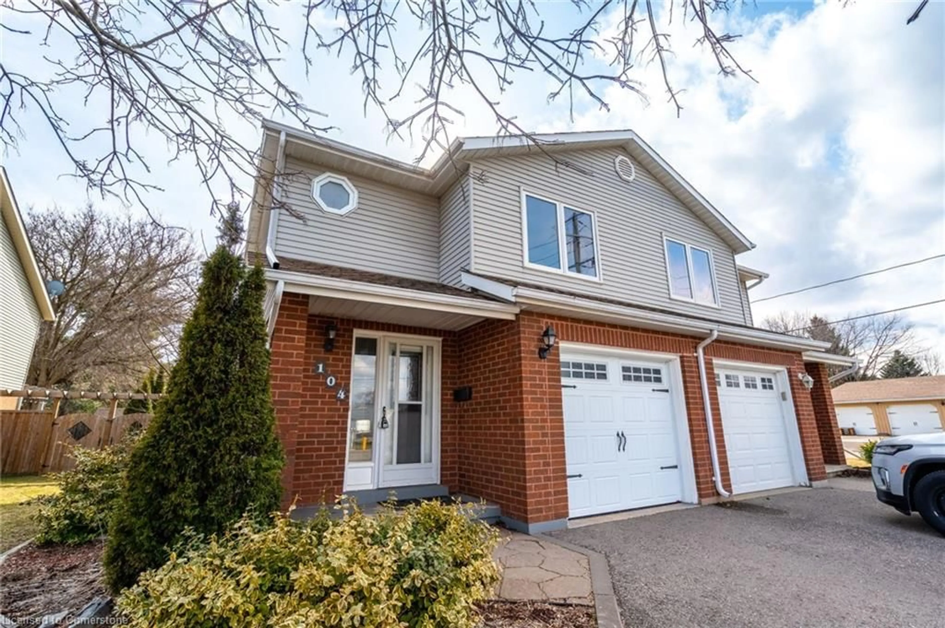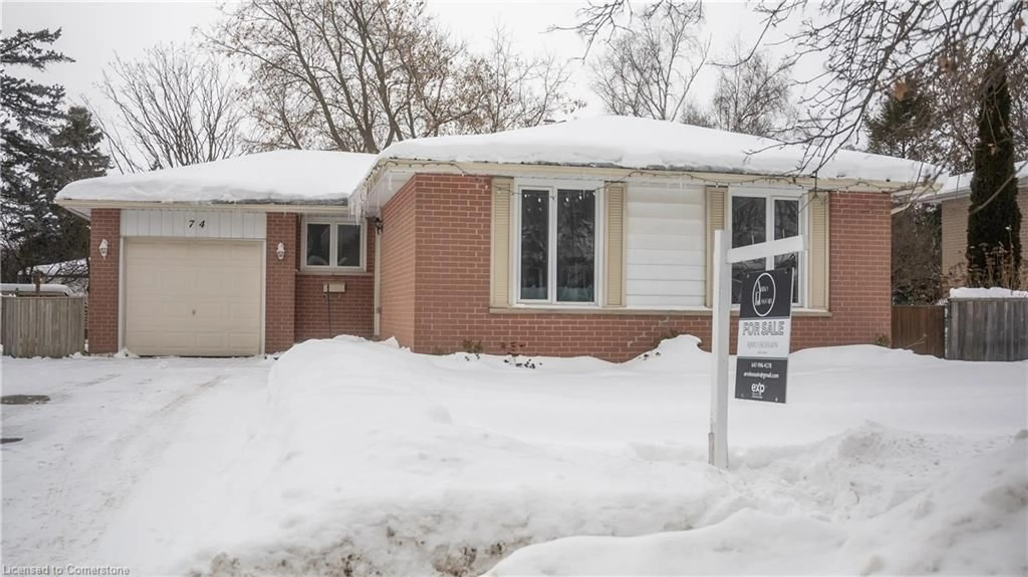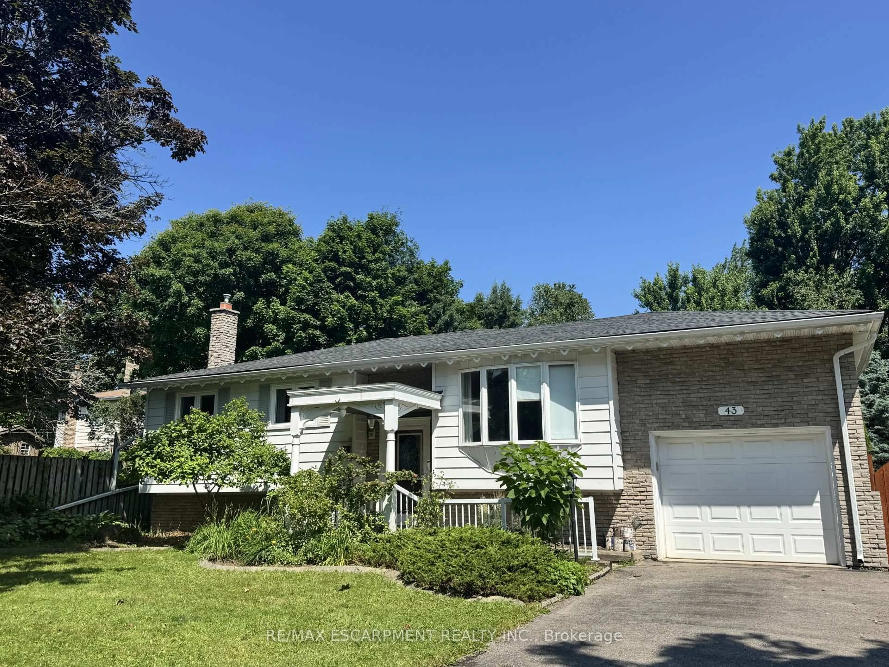Welcome to this charming detached freehold bungalow, nestled in a family-friendly neighborhood! Whether you're just starting out or looking to downsize, this home offers the perfect blend of comfort and convenience. Enjoy easy access to parks, schools, public transit, and all essential amenities. Step into the warm and inviting main floor of this 3-bedroom home, perfect for comfortable living. The bright and spacious living room is filled with natural light, creating a welcoming atmosphere for relaxing or entertaining. The adjoining dining area flows seamlessly into a well-appointed kitchen, offering ample cabinet space, and convenient openings into both the living and dining rooms-allowing for easy interaction and an open, airy feel. Down the hall, you'll find three generously sized bedrooms, each featuring large windows and ample closet space. The main floor is complete with a full 4-piece bathroom. The spacious lower level, complete with a walk-up to the side door, great for additional living space or potential rental income with a few modifications. The large driveway provides ample parking, while the attached garage adds extra convenience. This home offers a fully fenced backyard featuring kids playground, a spacious deck for outdoor seating, and a retractable awning for shade, creating a safe and inviting space for family fun and relaxation. **INTERBOARD LISTING: CORNERSTONE - HAMILTON-BURLINGTON**
Inclusions: Fridge, Stove, Dishwasher. All ELFs.
