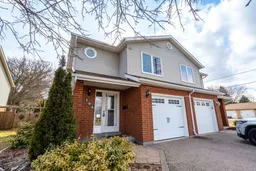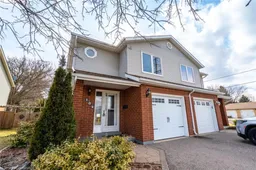Discover this exceptional 3-bedroom, 1.5-bathroom semi-detached home, meticulously maintained and nestled in a sought-after family-friendly neighbourhood, ideal for commuters with its proximity to the bypass. Located just moments from major commuting routes, this area boasts easy access to a variety of parks, schools, and local amenities, creating a community-focused environment that fosters connection and a vibrant lifestyle. The open-concept main floor welcomes you with laminate flooring throughout. The kitchen seamlessly flows into the dining area, both filled with natural light from a large picture window. Upstairs, you'll find three spacious bedrooms, including a large primary suite featuring semi-ensuite access. The lower level offers a nearly finished recreation room, perfect for movie nights, a home gym, or an office setup. Step outside into the oversized, fully fenced backyard, showcasing stunning landscaping, a large wooden shed, a charming gazebo, and a spacious back deck, ideal for outdoor gatherings and relaxation. This home presents extraordinary value for growing families or first-time buyers.
Inclusions: All light fixtures, window coverings, fridge, stove, dishwasher, microwave, hood range, clothes washer & dryer, gazebo & shed.





