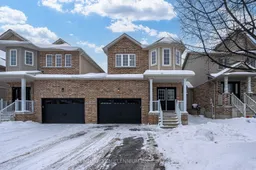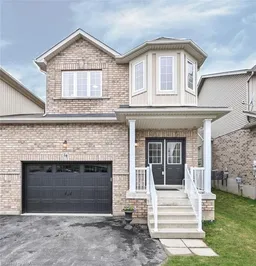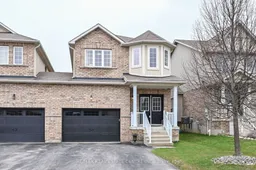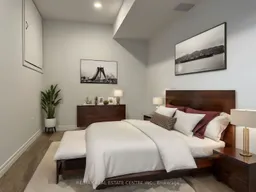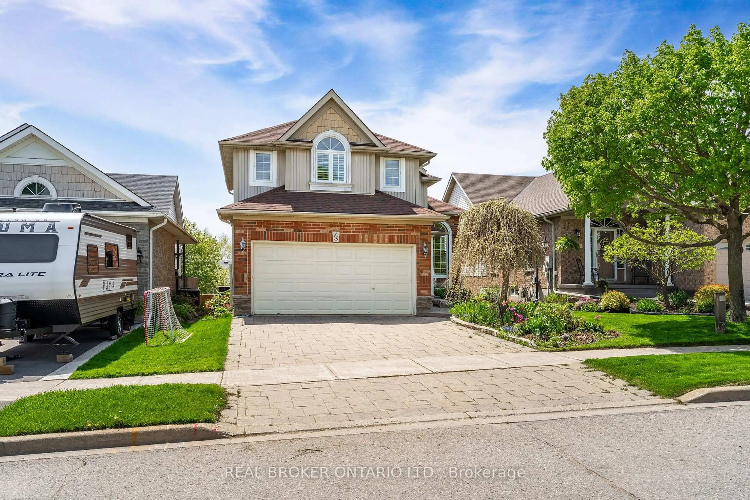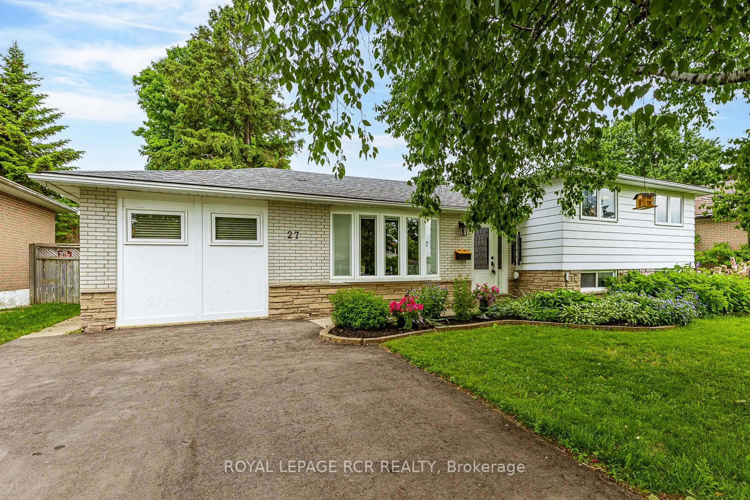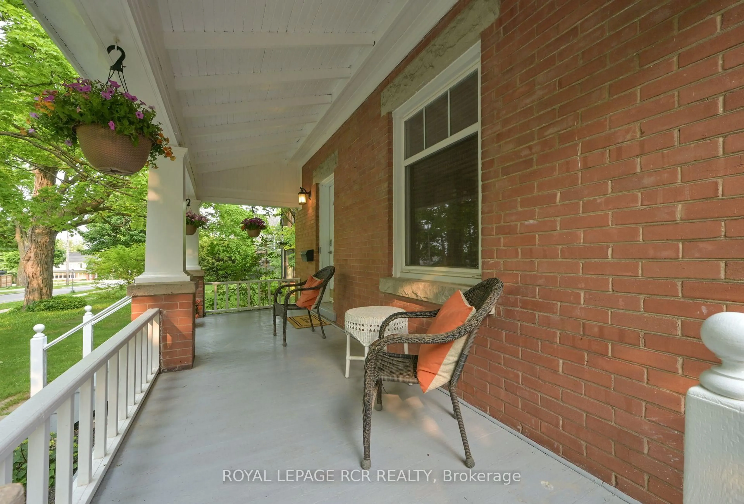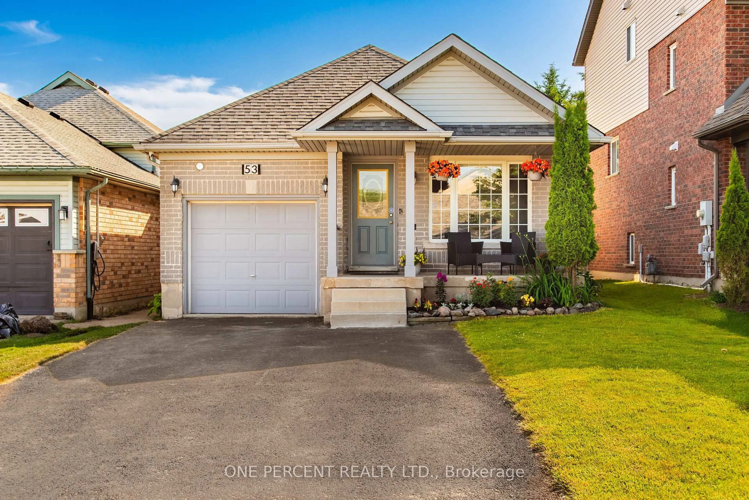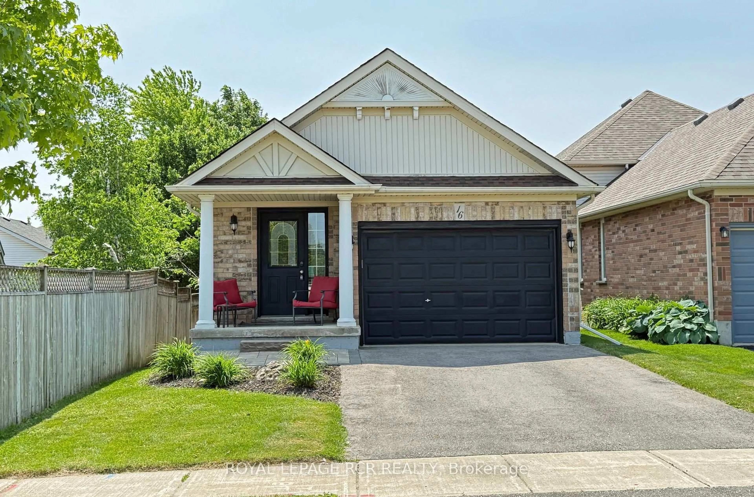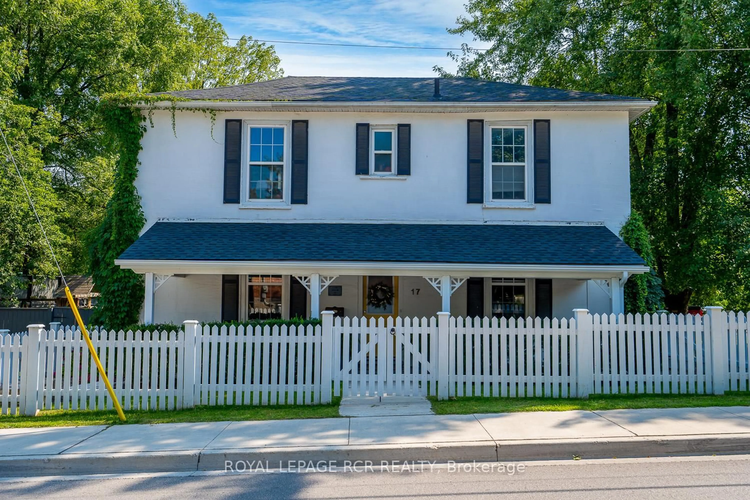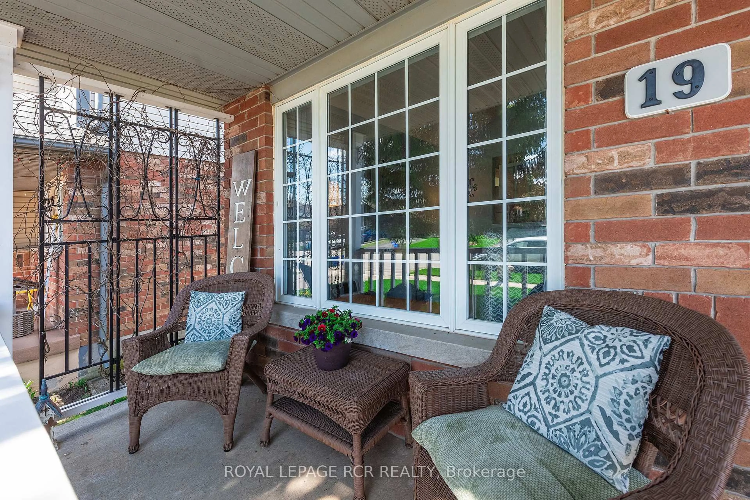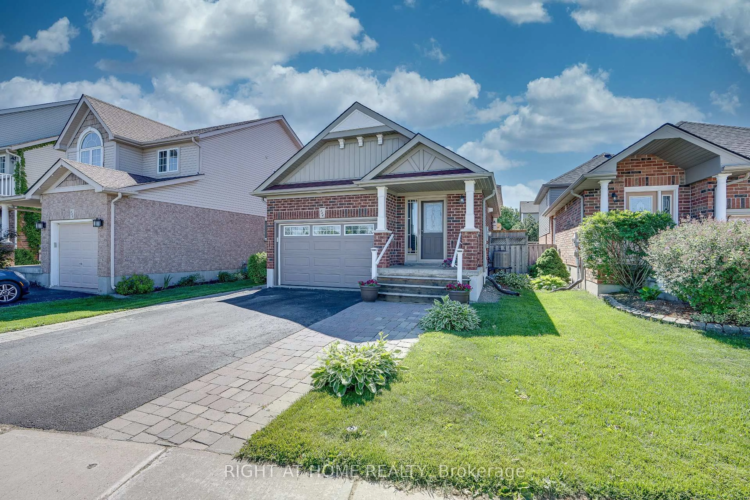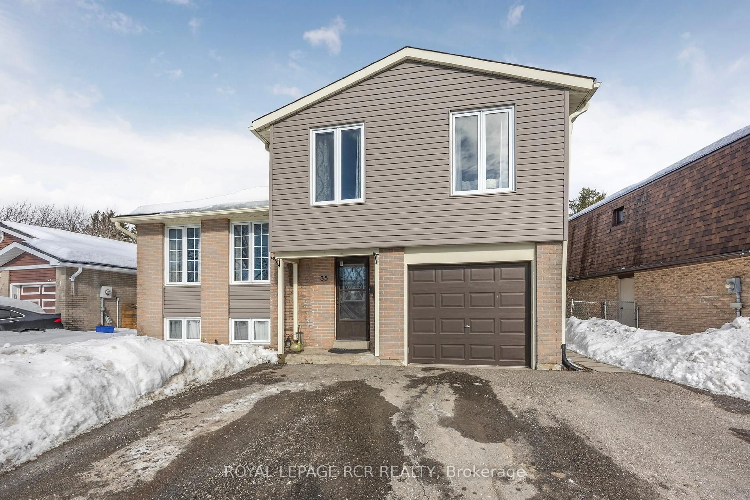Impressive Exceptionally Maintained Family Home in a Prime Location! Nestled in one of the most desirable family-friendly neighborhoods, just steps away from shopping, parks, top-rated schools, Island Lake Conservation Area, a dog park, and public transit offering unparalleled convenience. Boasting 2206 sq ft of living space plus an additional 1000 sq ft in a newly finished basement, this home combines style, space, and incredible value and is one of the largest floor plans in the neighbourhood! Enjoy the privacy of a detached home, with no shared walls except for the garage. Inside, the open-concept living and dining areas are bathed in natural light, creating a welcoming space for family gatherings. Generously sized rooms and oversized bedrooms provide plenty of room for everyone. The primary suite is a true retreat, featuring a walk-in closet, a second closet, and a luxurious 5-piece ensuite.The second bedroom is primary-sized and also features a walk-in closet! With three large bedrooms, this home offers ample space for your family. The original design included four bedrooms, and there is potential to easily convert the primary suite back into two rooms if needed. The spacious kitchen is perfect for entertaining, with stainless steel appliances, abundant storage, and a built in wine rack and breakfast bar. The Fully finished basement adds versatile living space with an additional bedroom, large rec room, and a 3-piece bathroom - ideal for guests or family fun. Outdoors, enjoy a fully fenced, low-maintenance backyard with a natural gas BBQ hook-up, perfect for relaxing or entertaining.Convenient access to Highways 10 & 9 adds to its appeal, making this a rare find in a sought-after location. Dont miss the opportunity to make this incredible home yours!
Inclusions: All existing light fixtures & ceiling fan, stainless refrigerator,dishwasher, microwave, stove, washer, dryer, electric garage door opener with remotes, California shutters, window blinds, garden shed, gas BBQ, Central Vac & attachments, all attached shelving, TV mounts, bathroom mirrors, water softener, gas furnace system
