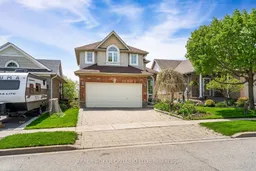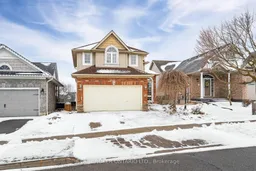This beautifully designed home offers a fantastic layout with spacious living areas and thoughtful details throughout. Theopen-concept main floor is perfect for entertaining, with seamless flow between the living room, dining area, and kitchen, makingit ideal for both everyday living and hosting guests.The upper level features a private primary suite with an ensuite, creating a peaceful retreat away from the rest of the home. Theadditional 2 bedrooms on the main floor provide plenty of space for family or guests, with great natural light.The lower level has a walkout basement that opens to a beautifully landscaped backyard. This space would make an incrediblerecreation room with gas fireplace or potential to convert it to a secondary living area for in-laws, offering privacy and comfort.Outside, the home is just as impressive. The interlock driveway and walkway create an inviting entrance, and the screened-insection of the deck from the walkout basement offers the perfect spot to relax and enjoy the outdoors in the shade or above onthe sun drenched deck.Located in the desirable west end of Orangeville, this home offers a great layout and the perfect blend of modern open conceptliving and comfort. Shingles 2021, California Shutters throughout.The west end of Orangeville is one of the towns most sought-after neighbourhoods, offering a perfect balance of convenienceand community. Known for its family-friendly atmosphere, this area is ideal for first-time buyers, growing families, anddownsizers. There is a variety of shopping, dining, rec centre, schools & parks. Steps to Mill Creek Trail off Hunter Road. Some room photos have been virtually staged to showcase the property's potential.
Inclusions: Refrigerator, Stove, Dishwasher, Washing Machine, Clothes Dryer, All Window Coverings, All Electrical Light Fixtures, Water Softener, Mirrors In Bathrooms, BI Shelves in Bedroom 1, Central Vacuum Including Hose, Garage Door Opener & 1 Remote, BI Bookshelves in Lower Level - All As Is





