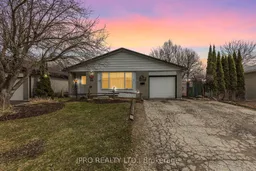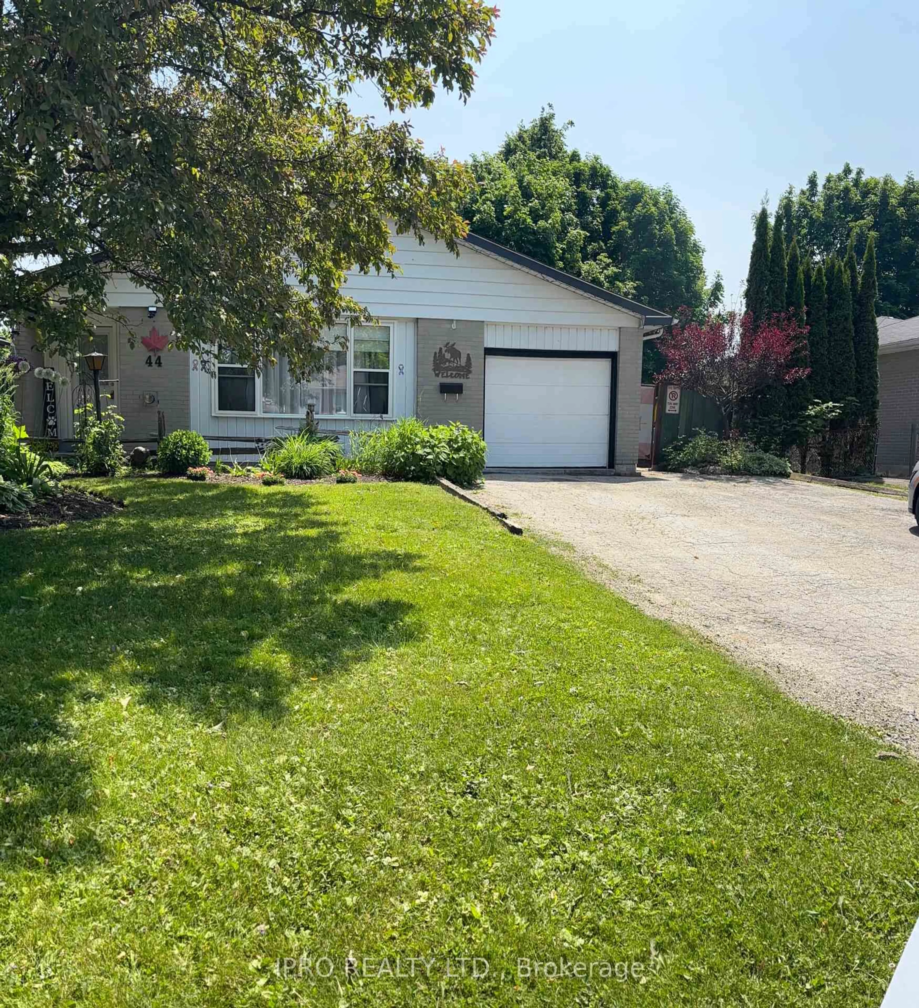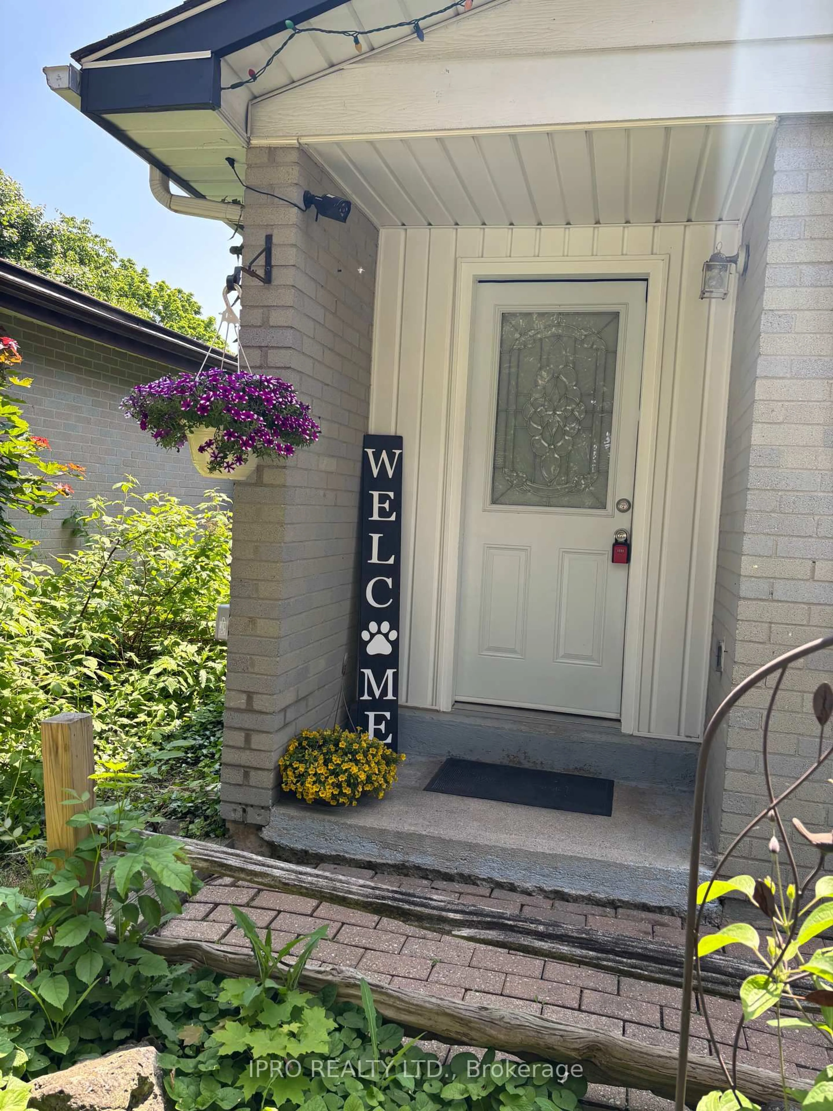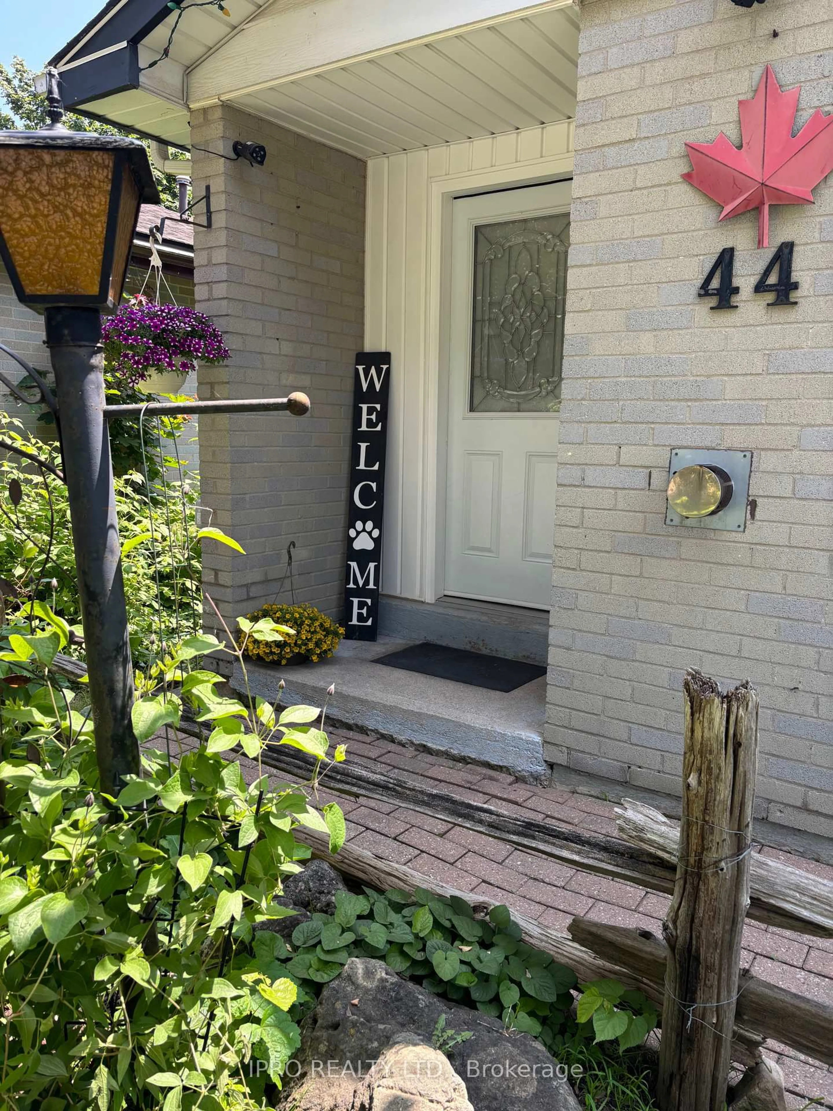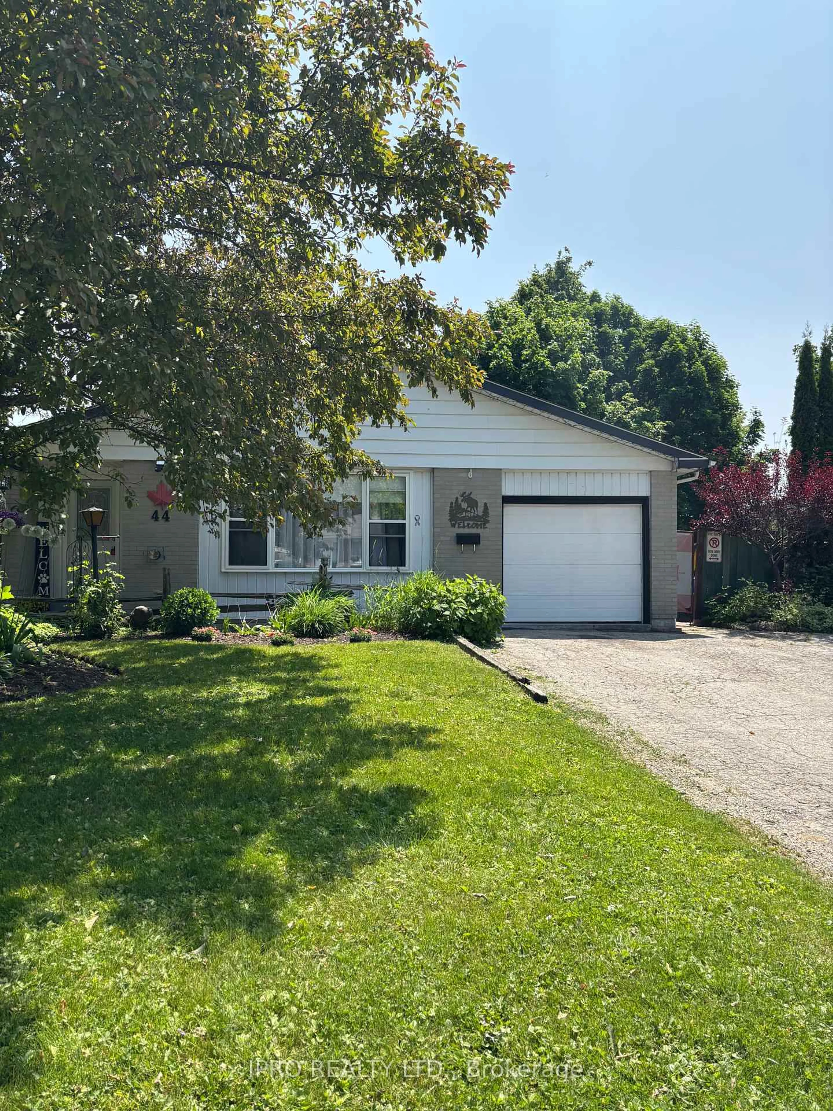44 Madison Ave, Orangeville, Ontario L9W 1S3
Contact us about this property
Highlights
Estimated valueThis is the price Wahi expects this property to sell for.
The calculation is powered by our Instant Home Value Estimate, which uses current market and property price trends to estimate your home’s value with a 90% accuracy rate.Not available
Price/Sqft$630/sqft
Monthly cost
Open Calculator
Description
Are you ready for a hot summer? Cool off in your very own pool or take a short stroll to Orangeville's popular Harvey Curry Park and splash pad! This charming detached backsplit is perfectly located in one of the towns most sought-after, family-friendly neighborhoods just steps from Parkinson Public School, playgrounds, and green spaces. Inside, you'll find a warm and inviting 3-bedroom layout designed for easy family living. The cozy living room, complete with a fireplace, offers a perfect spot to unwind on cooler evenings, while the bright, sun-filled 3-season sunroom provides additional space to relax or entertain. The home is completely carpet-free with heated floors that offer year-round comfort and modern style. Step outside to a fully fenced backyard oasis, featuring a large deck ideal for summer entertaining, and an above-ground pool that's ready for endless fun!! With a garage and four-car driveway, there's plenty of space for vehicles, bikes, and storage. This well-loved, move-in-ready home is the perfect blend of comfort, convenience, and community, an ideal choice for families looking to make the most of everything Orangeville has to offer. Don't miss your chance to call this wonderful property home!
Property Details
Interior
Features
Main Floor
Living
5.47 x 3.55Large Window / hardwood floor / Gas Fireplace
Kitchen
3.2 x 3.8Pot Lights / B/I Appliances / W/O To Sundeck
Dining
3.81 x 2.55Pot Lights / Combined W/Kitchen / hardwood floor
Exterior
Features
Parking
Garage spaces 1
Garage type Attached
Other parking spaces 4
Total parking spaces 5
Property History
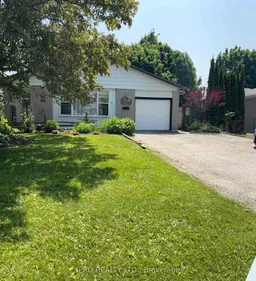 40
40