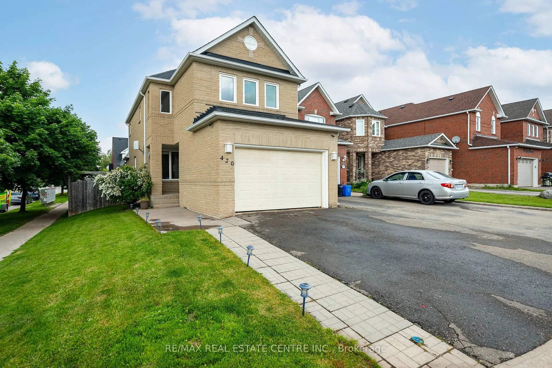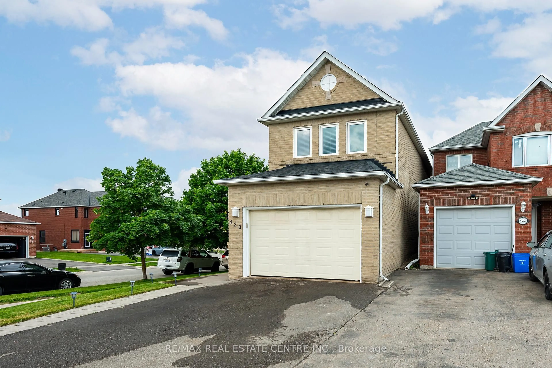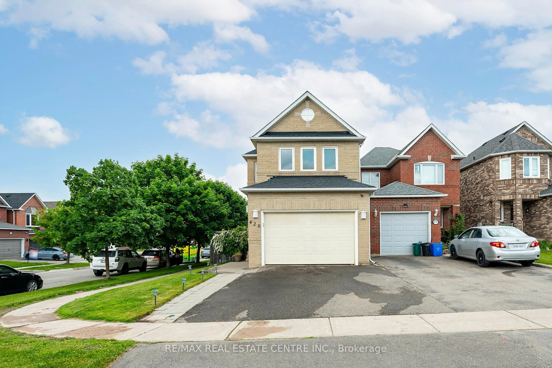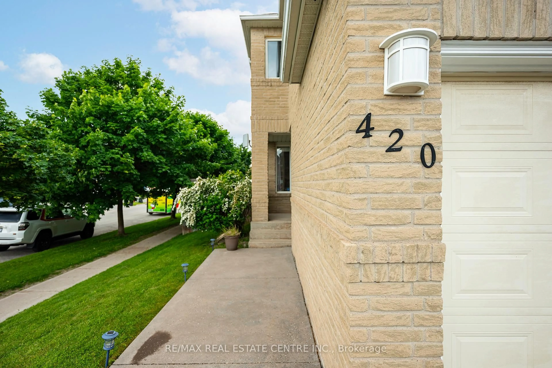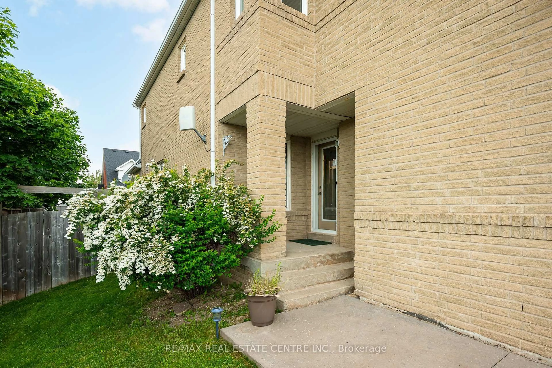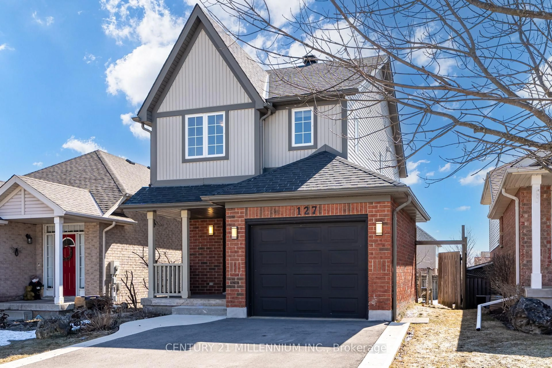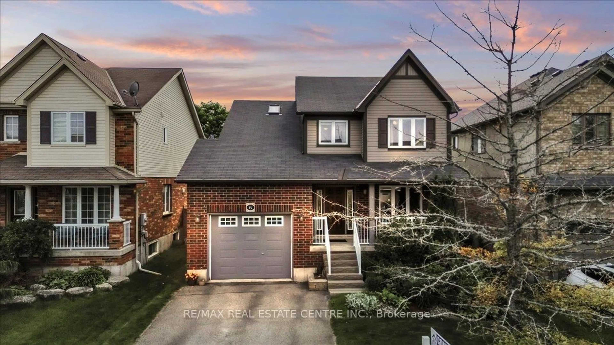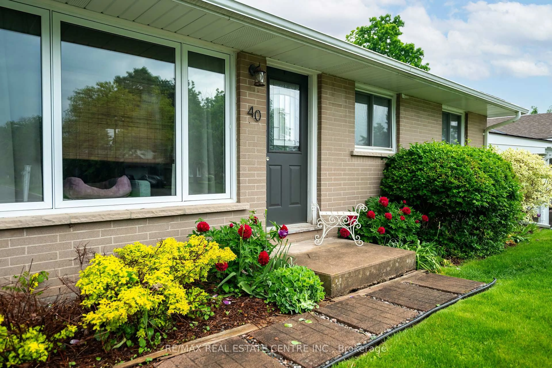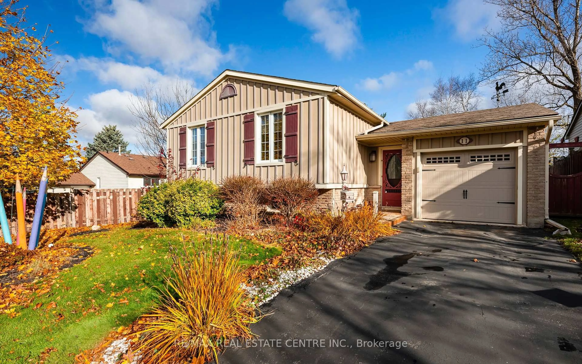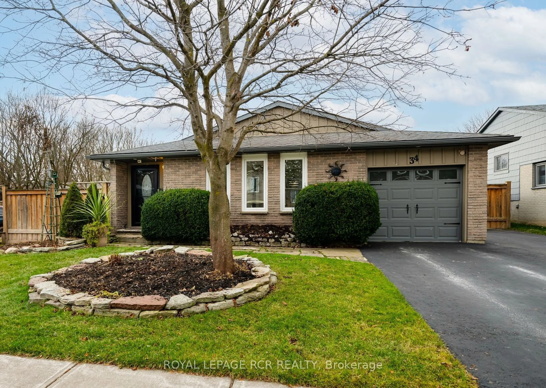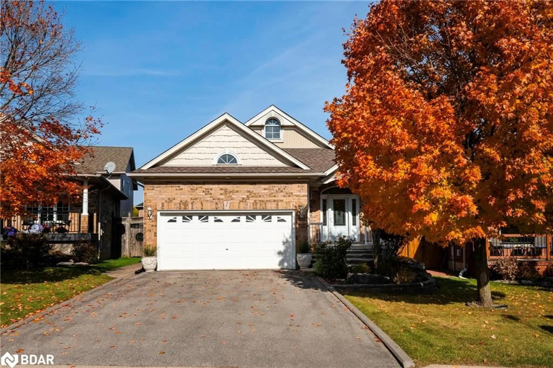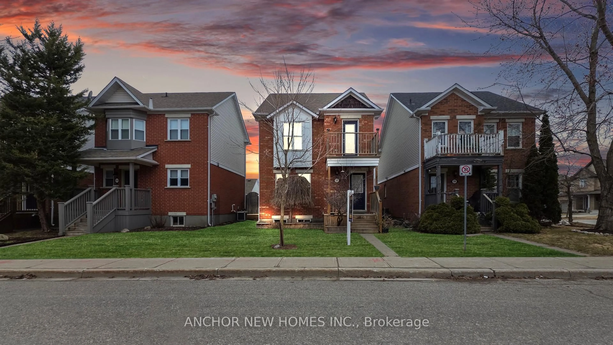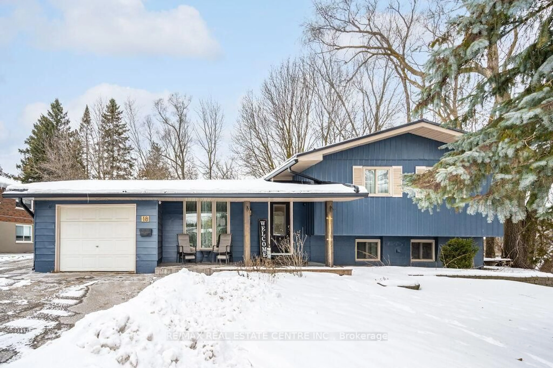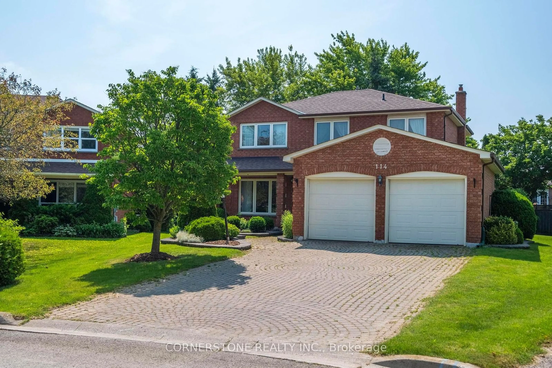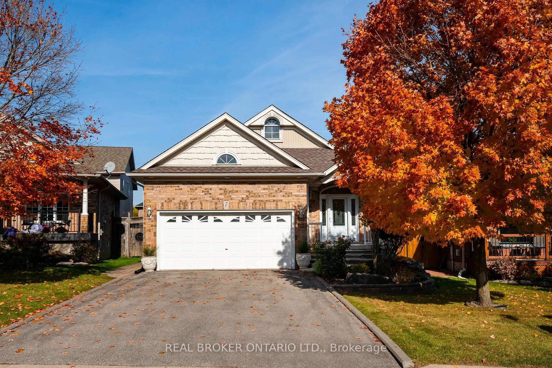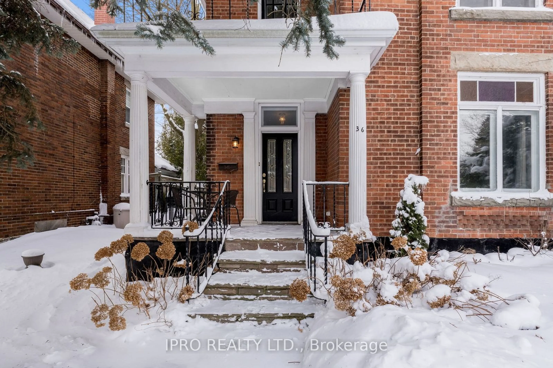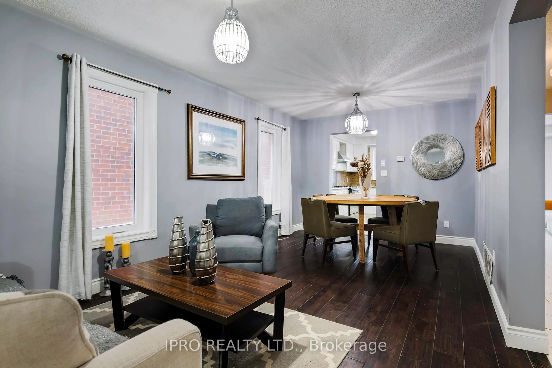420 Jay Cres, Orangeville, Ontario L9W 4Z2
Contact us about this property
Highlights
Estimated valueThis is the price Wahi expects this property to sell for.
The calculation is powered by our Instant Home Value Estimate, which uses current market and property price trends to estimate your home’s value with a 90% accuracy rate.Not available
Price/Sqft$504/sqft
Monthly cost
Open Calculator
Description
Nothing left to do but move in! Everything has been done in this 3+1 bedroom, 4 bathroom family home in Orangeville. The beautiful open concept main floor with crown moulding, has an eat in kitchen, combined with the living room and gas fireplace. The dining room/family room combo makes for plenty of extra space. Upstairs has three bedrooms, including a primary with a 4 piece ensuite and soaker tub. The main and second levels, including the stairs, have all new flooring and light fixtures. The kitchen with built in stainless steel appliances and new counter tops is a dream to cook in. Down in the basement you'll find a 4th bedroom with an above grade over sized window, currently being used as a sound proofed recording studio! The rec room with wet bar is great for hanging out, and the laundry room has plenty of storage. The 2 piece bathroom down there is also a nice touch. The oversized corner lot is fenced, and the 1.5 car garage with direct access to the home is insulated and drywalled. A 50 year roof with transferrable warranty was installed in 2022, and the furnace replaced in 2018. Keep your property safe with security cameras and an alarm system. This home has it all.
Property Details
Interior
Features
Bsmt Floor
Laundry
6.6 x 1.98Laundry Sink
4th Br
3.91 x 3.16Broadloom / Above Grade Window
Rec
9.4 x 5.03Broadloom / L-Shaped Room / Wet Bar
Exterior
Features
Parking
Garage spaces 1.5
Garage type Built-In
Other parking spaces 2
Total parking spaces 3
Property History
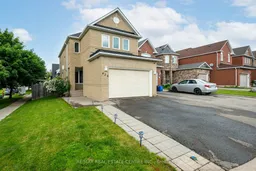 47
47
