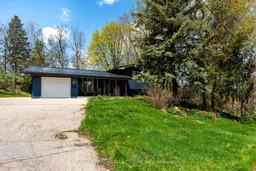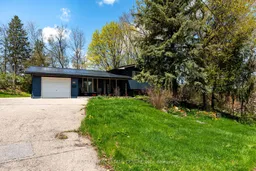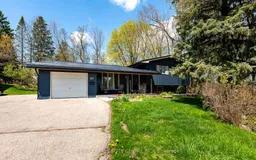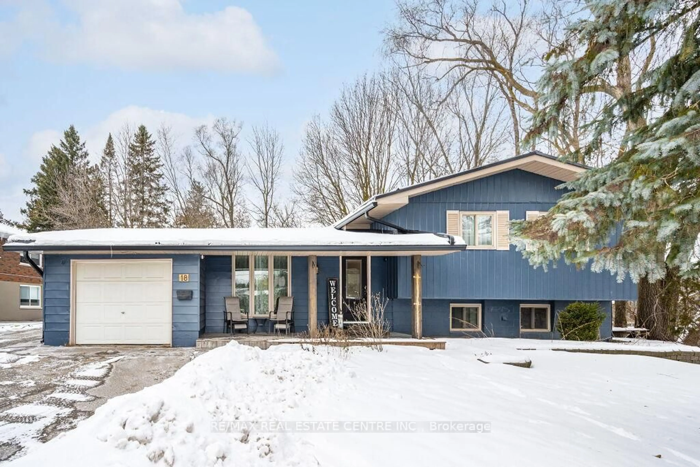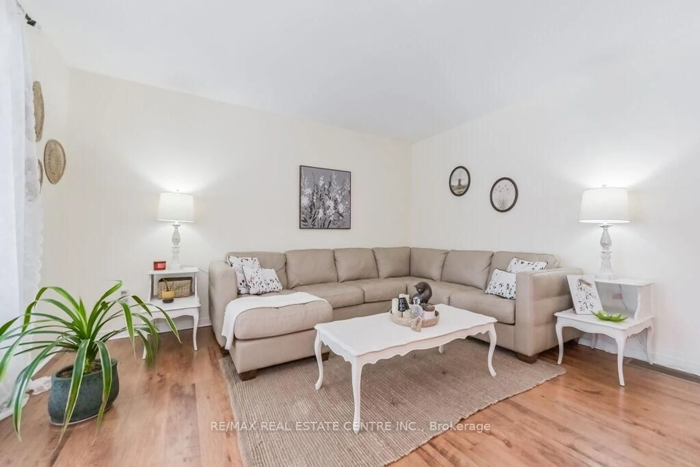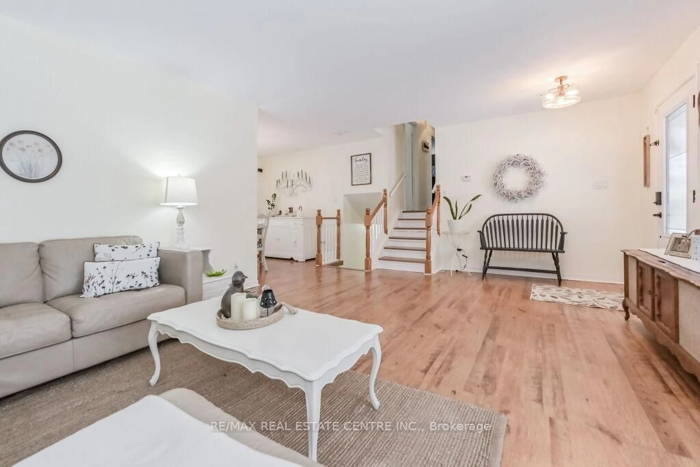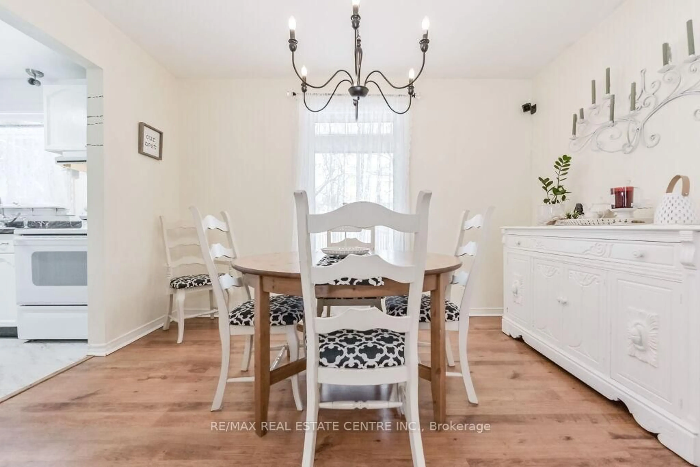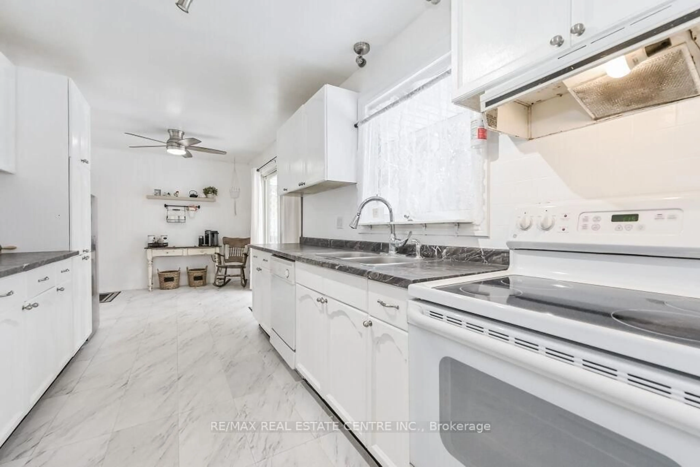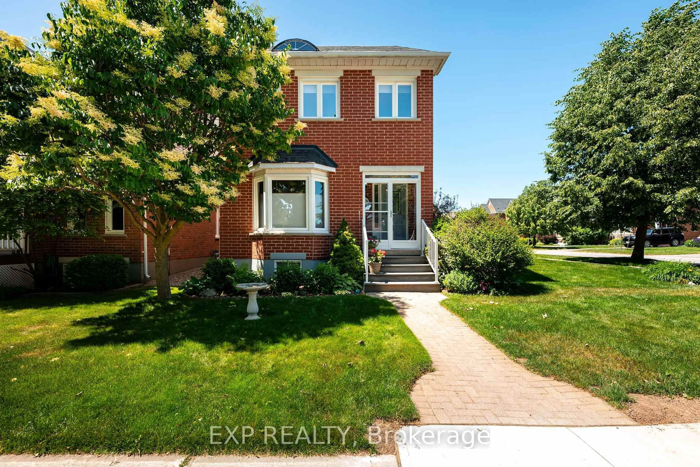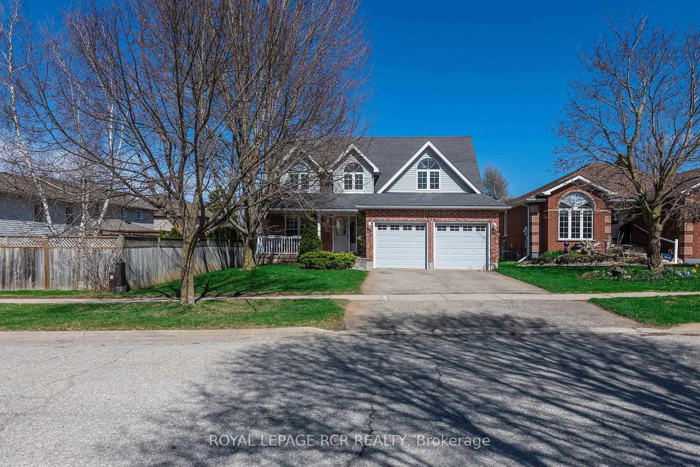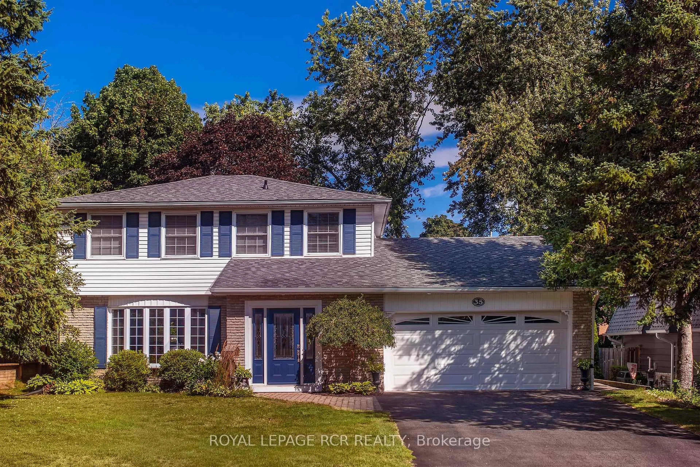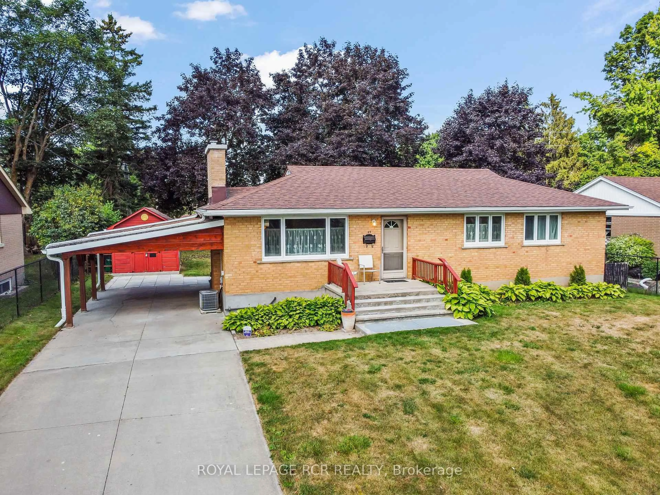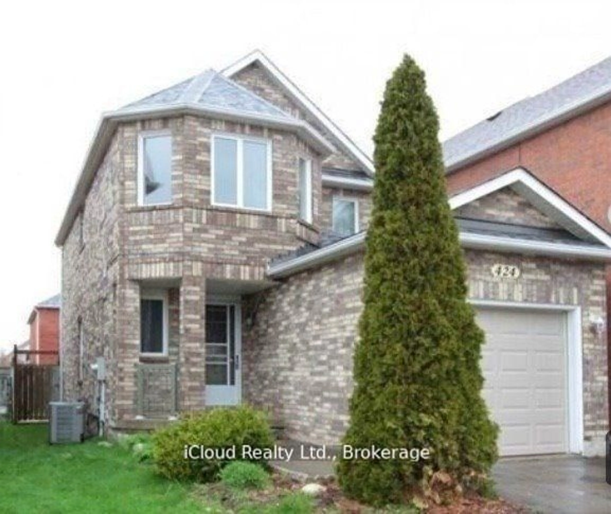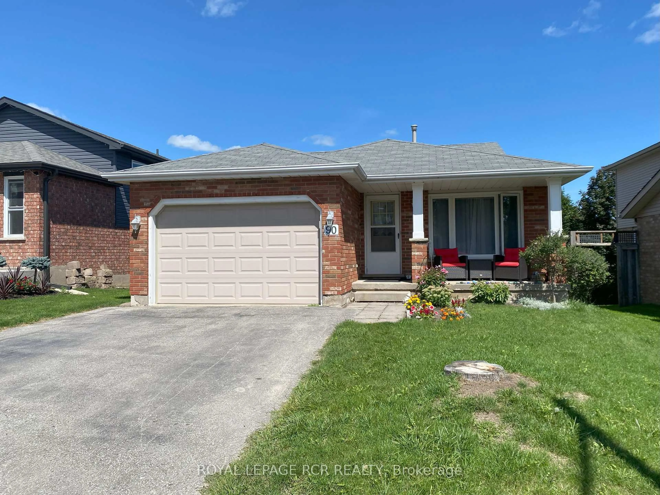18 Townline, Orangeville, Ontario L9W 3H3
Contact us about this property
Highlights
Estimated valueThis is the price Wahi expects this property to sell for.
The calculation is powered by our Instant Home Value Estimate, which uses current market and property price trends to estimate your home’s value with a 90% accuracy rate.Not available
Price/Sqft$536/sqft
Monthly cost
Open Calculator
Description
Welcome to 18 Townline, perfectly situated in the heart of beautiful Orangeville. This stunning four-level side split offers tasteful finishes throughout and plenty of space for the whole family to grow and gather.The main floor features a bright, open-concept family room, an inviting eat-in kitchen with walkout to the backyard deck, and a cozy dining area overlooking the private, partially fenced yard-ideal for entertaining or relaxing outdoors. Enjoy the added convenience of inside access to the garage.Upstairs, you'll find three generously sized bedrooms and a shared four-piece bathroom, providing comfortable accommodations for the entire household.The lower level offers exceptional versatility, with incredible potential for a highly sought-after in-law suite. This space includes its own walkout to the backyard, a large entertaining area, and a full three-piece bathroom.The basement level remains unfinished and awaits your creative vision-perfect for additional living space, a home gym, or storage.This home shows beautifully and has been thoughtfully maintained with major updates already completed:Metal Roof (2021) | Furnace (2017) | A/C (2021)
Property Details
Interior
Features
Main Floor
Kitchen
6.51 x 2.62Access To Garage / W/O To Deck / O/Looks Backyard
Family
6.26 x 4.41Laminate / Large Window / Open Concept
Dining
3.64 x 1.09Laminate / Large Window / O/Looks Backyard
Exterior
Features
Parking
Garage spaces 0.5
Garage type Attached
Other parking spaces 4
Total parking spaces 4
Property History
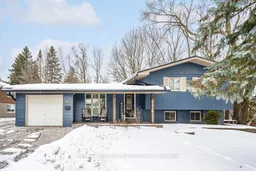 33
33