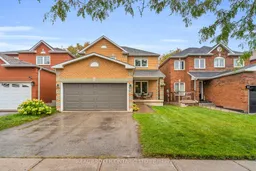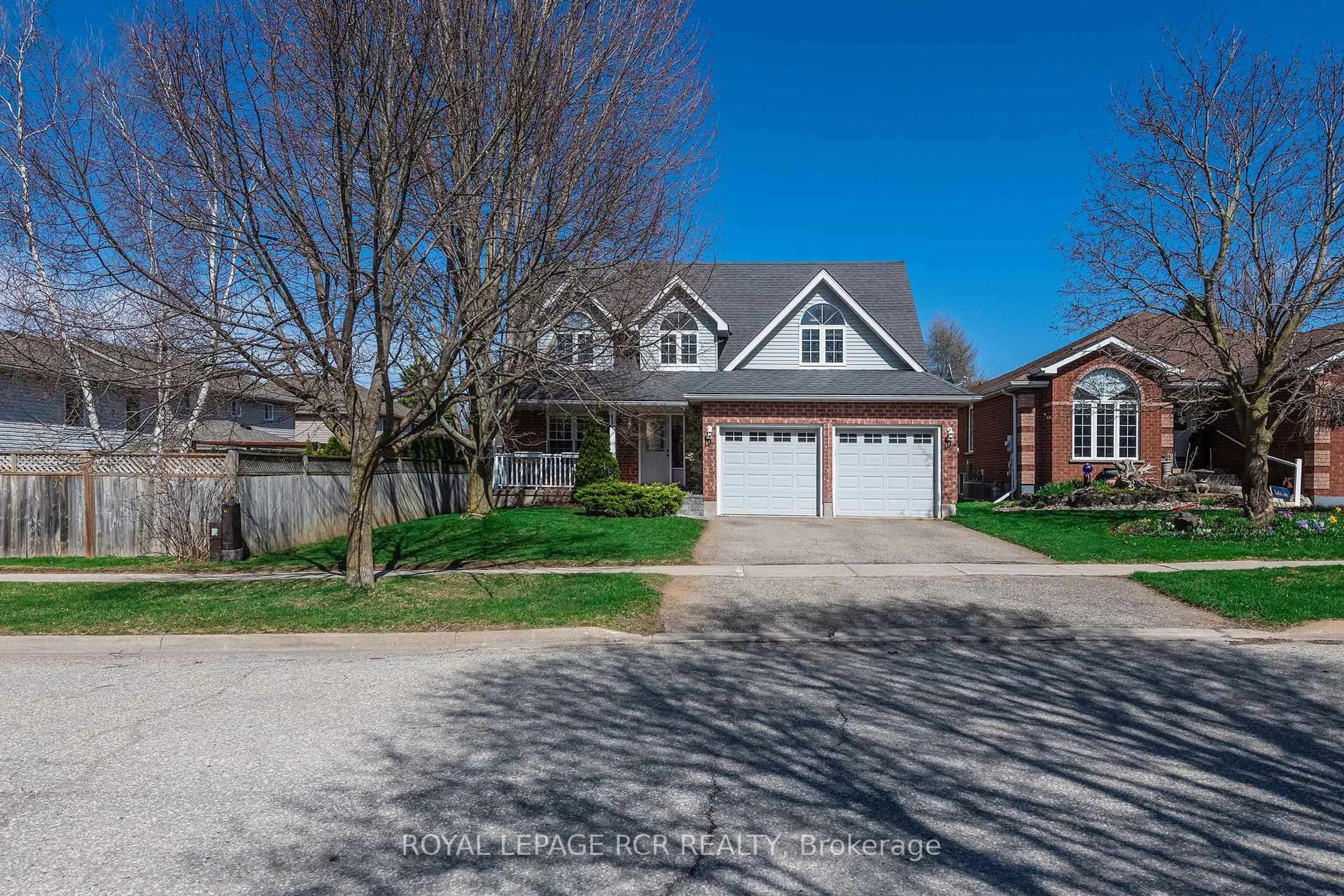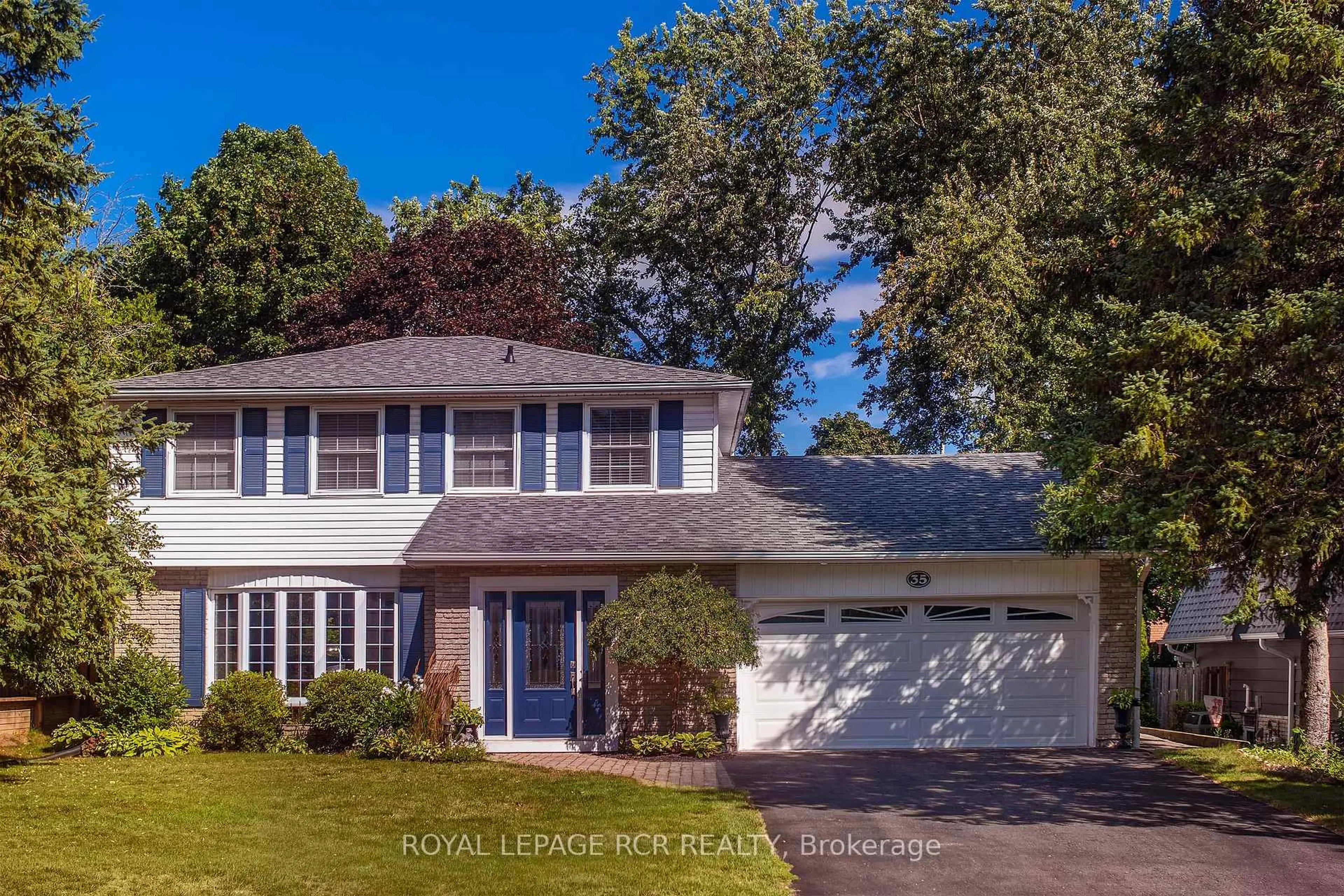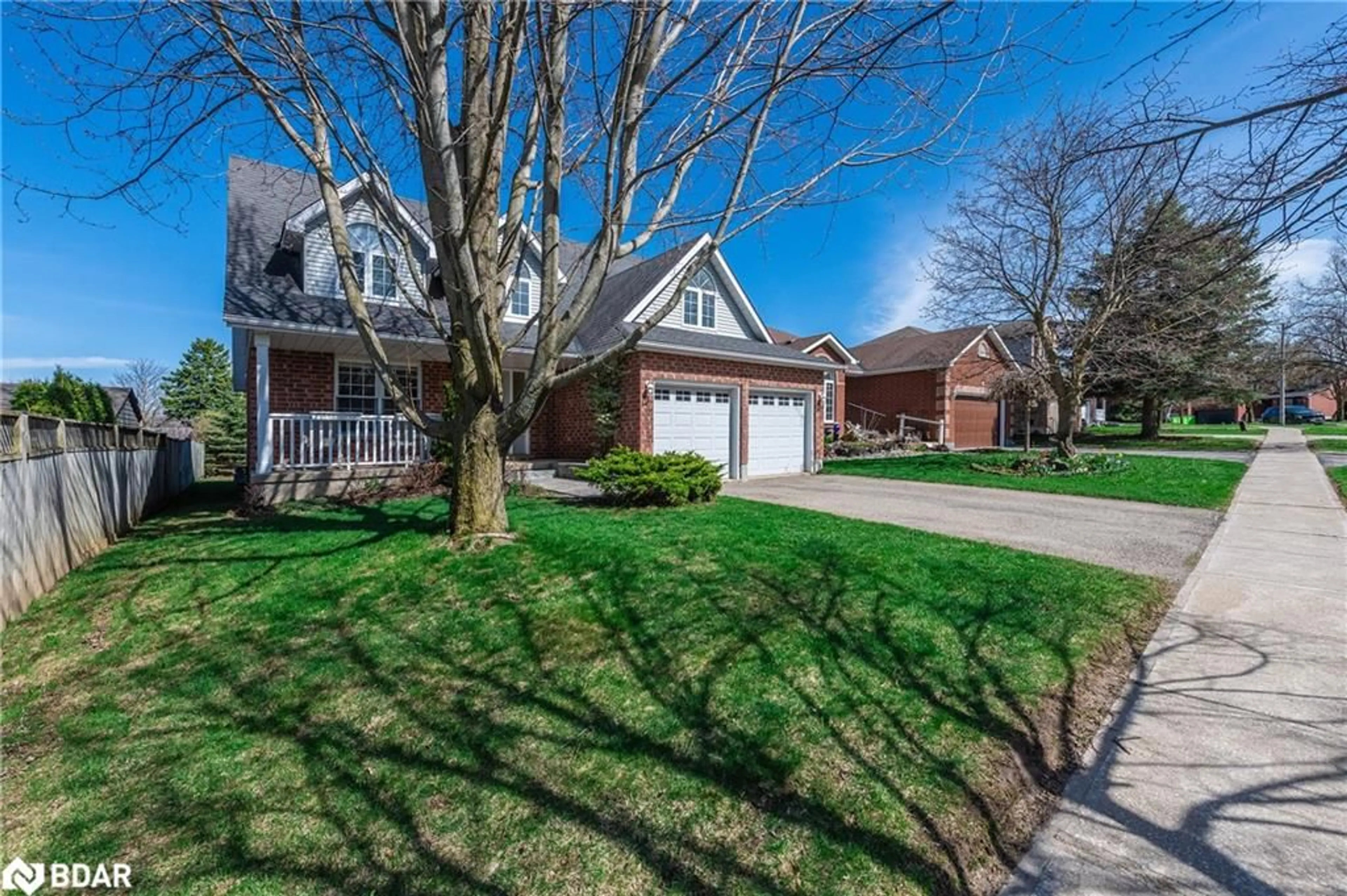This finished top to bottom 4-bedroom home offers space, comfort, and convenience in a fantastic Hospital Hill location. The main floor is designed for both everyday living and entertaining, featuring a bright living room, a cozy family room with a fireplace, and a formal dining room for gatherings. The kitchen is complete with stainless steel appliances, a pass through to family room and a walk-out to the fully fenced backyard where you'll find a shed that is perfect for summer BBQs and outdoor enjoyment! Main floor laundry room. Upstairs, the generous primary suite is your private retreat with an ensuite bathroom and heated floors for added comfort. Additional bedrooms are spacious and versatile, ideal for family, guests, or a home office. The home is fully finished top to bottom, providing plenty of space for the whole family. Downstairs has 2 separate spaces including a bar & space for entertaining and an additional rec room perfect for game day, relaxing or a kids space. All of this in a great commuter-friendly location with quick access to Highway 10 and Highway 9making your drive easy peasy!
Inclusions: Refrigerator, Stove, Dishwasher, Hood Range, All Electrical Light Fixtures, All Window Coverings Including Curtains, Sheers, Blinds & Rods, Freezer In Basement, Bar Refrigerator, Shed In Backyard, Water Softener, UV Light System, Sofa and the loveseat in the basement.
 40
40





