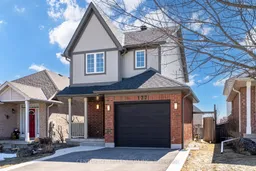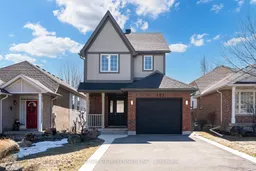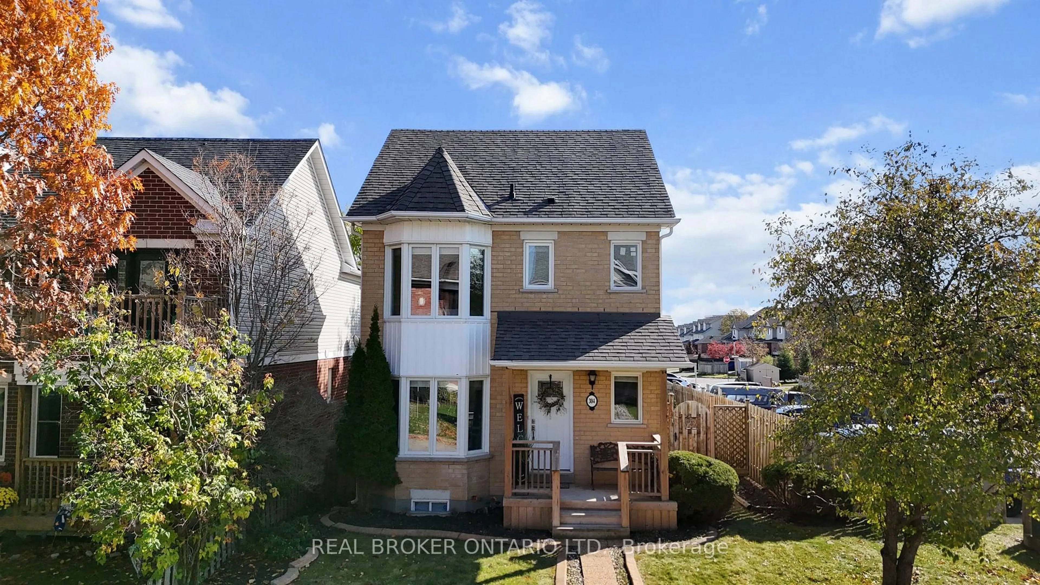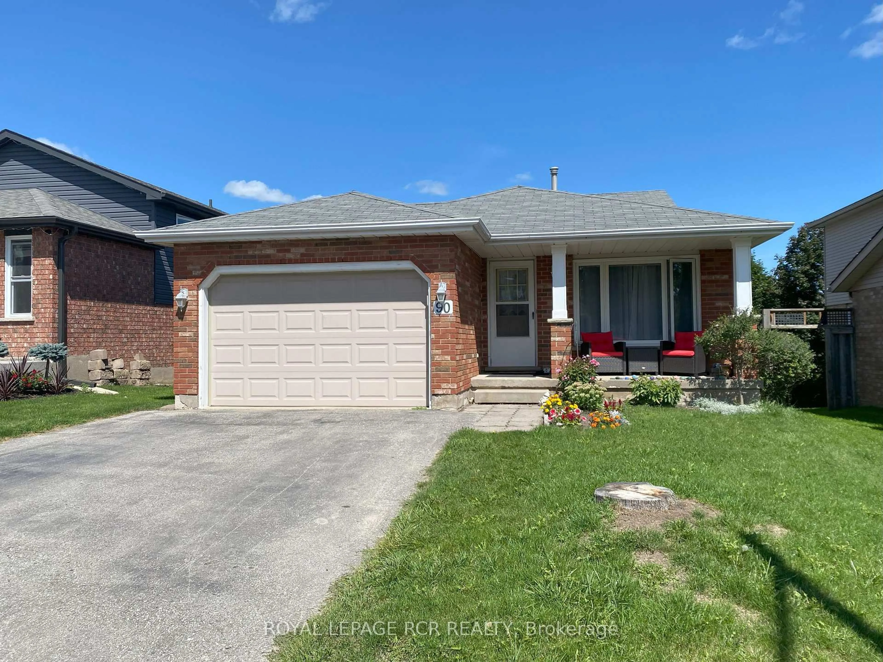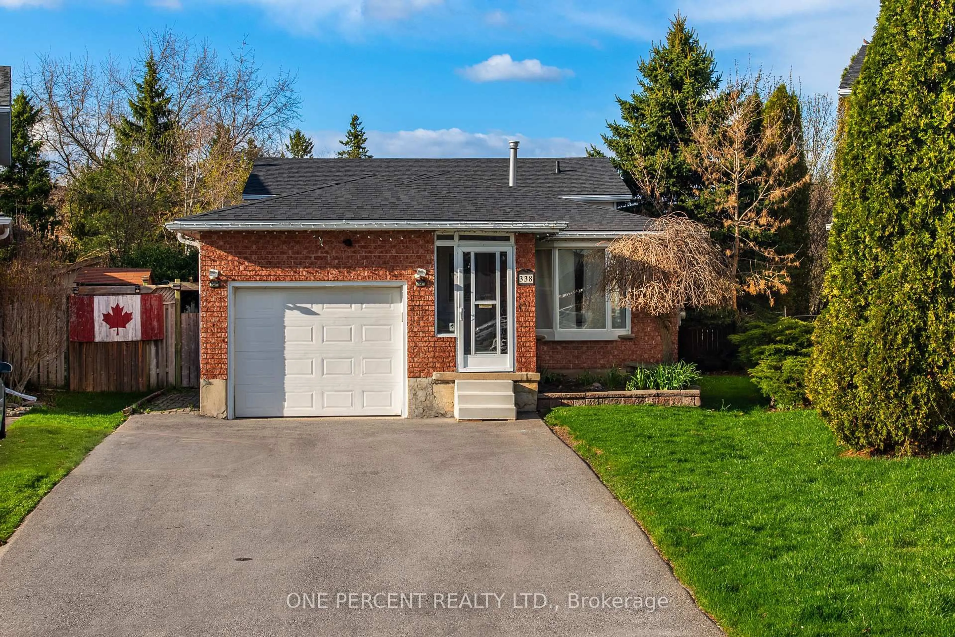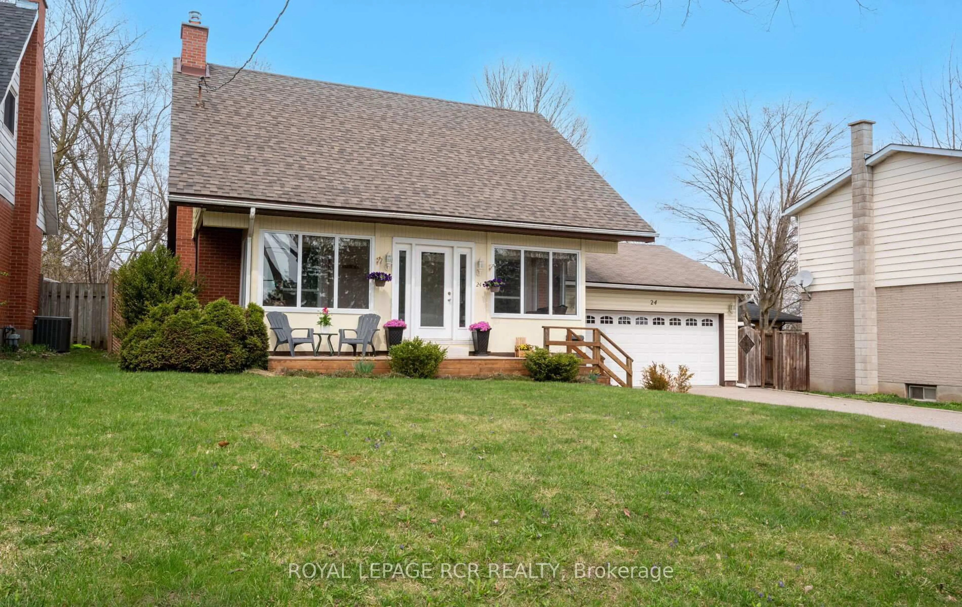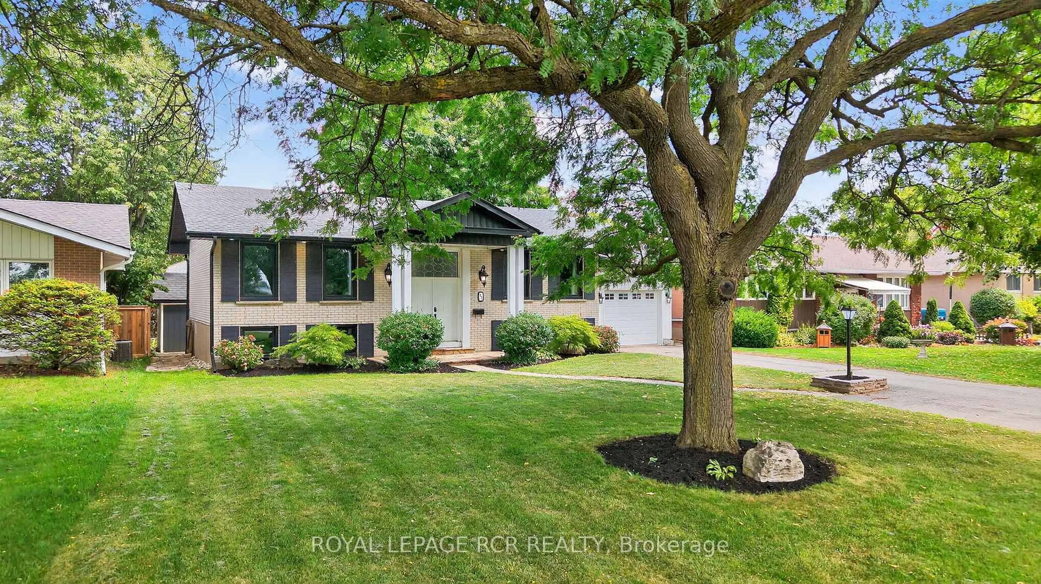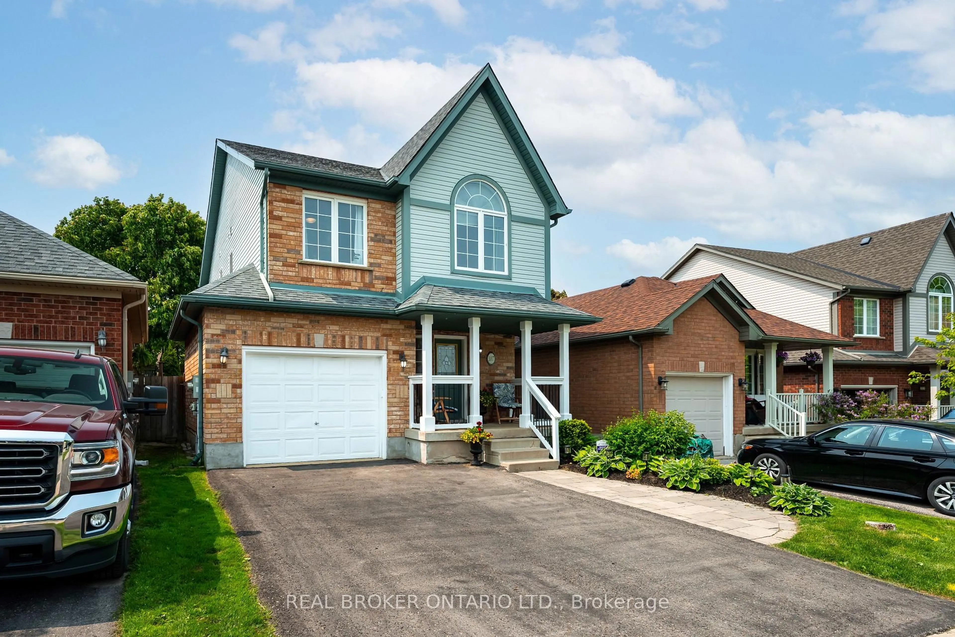Welcome to 127 Biscayne Crescent This charming 2-story home is perfectly located in Orangeville's west end, close to schools and amenities. The open-concept main floor features a modern kitchen with stainless steel appliances and a bright living room with large windows and engineered hardwood. Sliding doors lead to a deck and fenced backyard perfect for kids and pets. A 2-piece powder room and access to the attached 1-car garage complete the main level. Upstairs, the primary bedroom offers a large window, two double-door closets, and direct access to a 5-piece bathroom with a soaker tub. The second bedroom has a large window and deep closet, while the third bedroom features two windows and a closet. A large window above the stairs fills the second floor with natural light. The unfinished basement is ready for your personal touch ideal for a rec room, gym, or extra living space. Don't miss this well-maintained home in a family-friendly neighbourhood!
Inclusions: Furnace 2016, A/C 2024/ Roof 2018, Driveway 2024. Fridge, Stove, Dishwasher, Washer, Dryer, All electrical light fixtures, All window coverings.
