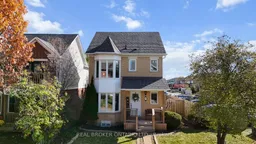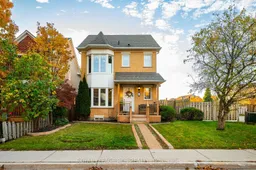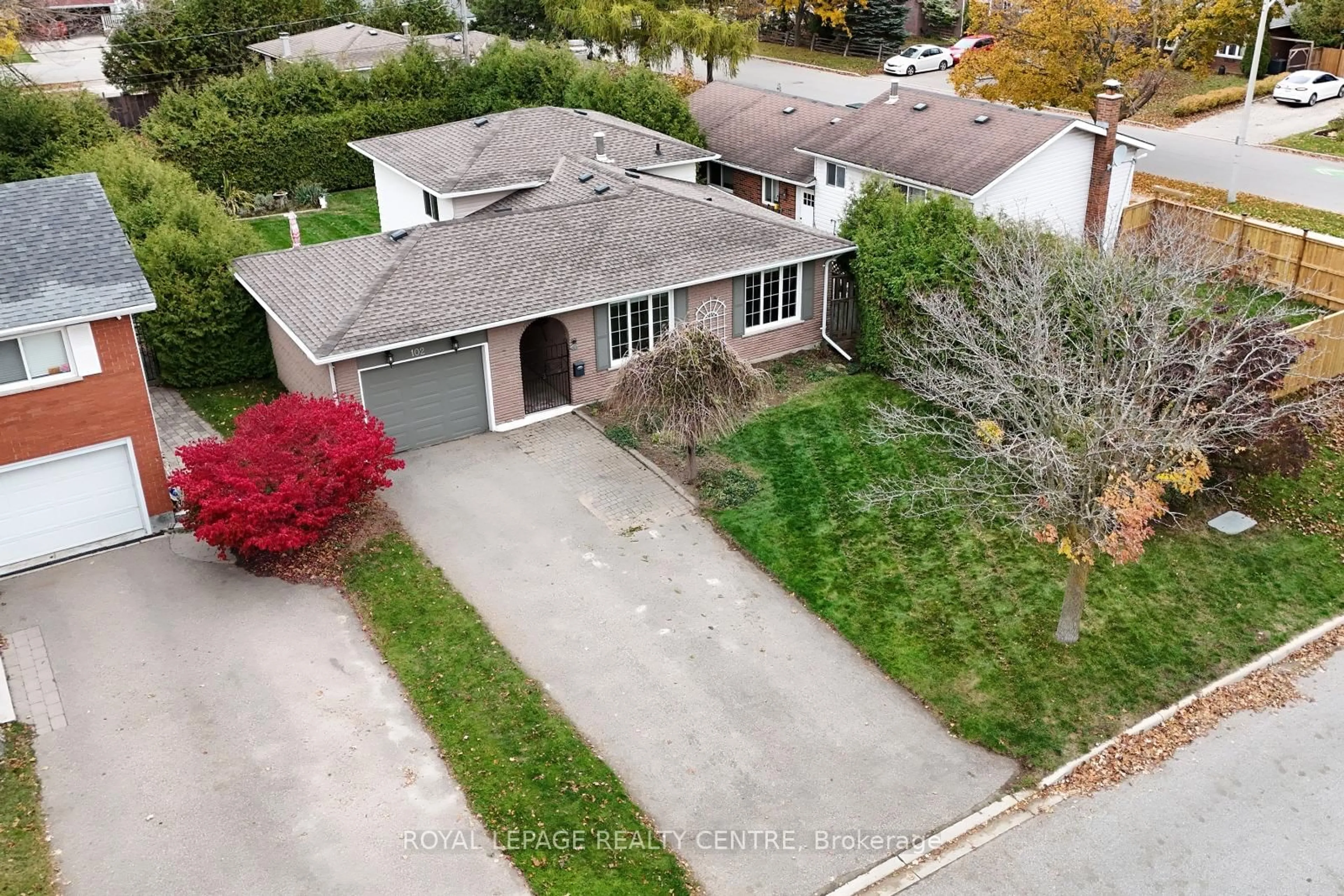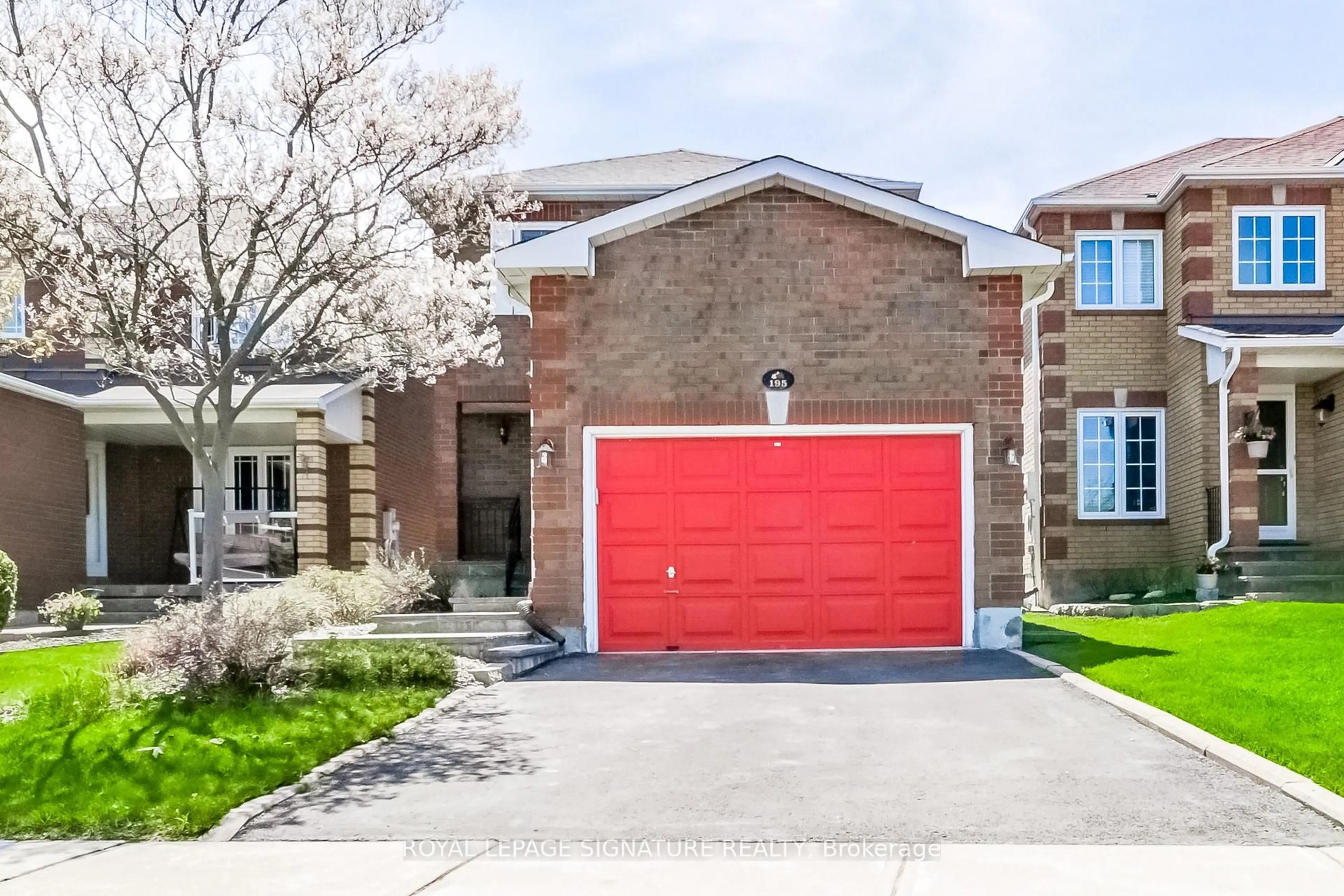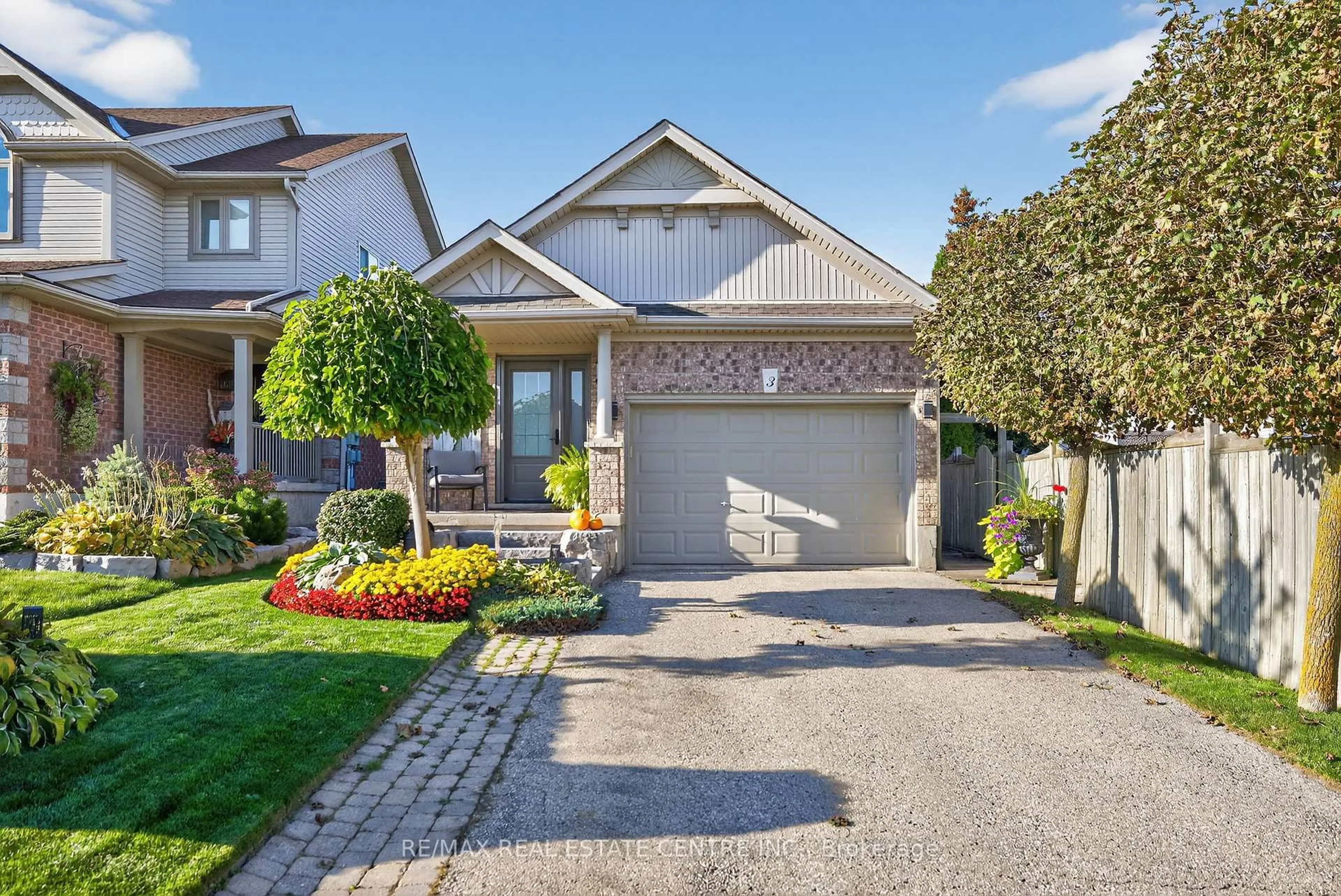Finding a move-in-ready home in Orangeville under $700,000? Yes, it actually exists. Welcome to 304 Dogwood! Ideal for first-time buyers or those looking to upsize, this home offers stylish updates and plenty of room to grow. You'll love the bright, open-concept main floor featuring laminate floors throughout, no carpet here! The spacious living room flows seamlessly into a dedicated dining area, perfect for entertaining or family meals, and opens directly to the fully fenced backyard that is great for kids, pets, or summer BBQs.The updated kitchen is both functional and beautiful, complete with stainless steel appliances, a modern backsplash, and butcher block countertops that add warmth and character. Upstairs, you'll find three comfortable bedrooms with ample natural light. The unfinished basement is a blank canvas, ready for your personal touch to create the ultimate rec room, home gym, or extra living space. Outside, parking is a dream with a rare 1-car detached garage plus 2 additional side-by-side parking spots, three spaces total! Located in a family-friendly neighbourhood, you're just a short walk to schools, the rec centre, and local parks. Updates: Shingles (2017), Windows (2023), Kitchen reno w/ S/S appliances (2019), Furnace & A/C (2021), Garage door & opener (2020), Front & back doors (2020), Upstairs bath reno (2022)
Inclusions: Fireplace "As Is". Gas Stove, Refrigerator, Dishwasher, Washing Machine, Clothes Dryer, All Electrical Light Fixtures, All Window Coverings Including Curtains, Rods, Sheers & Rods, Mirrors in Bathrooms, Garage Door Opener & 1 (ONE) Remote
