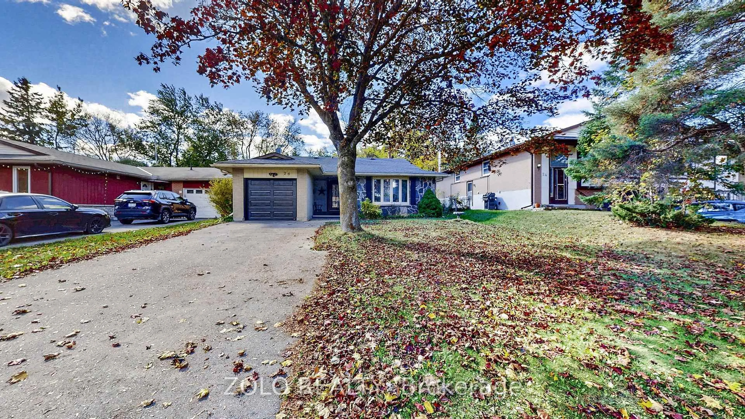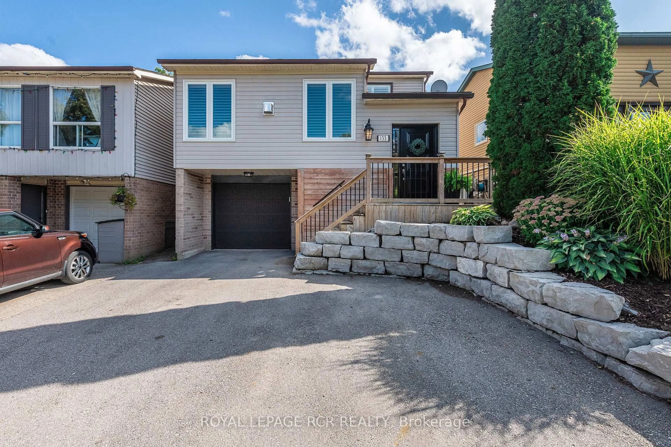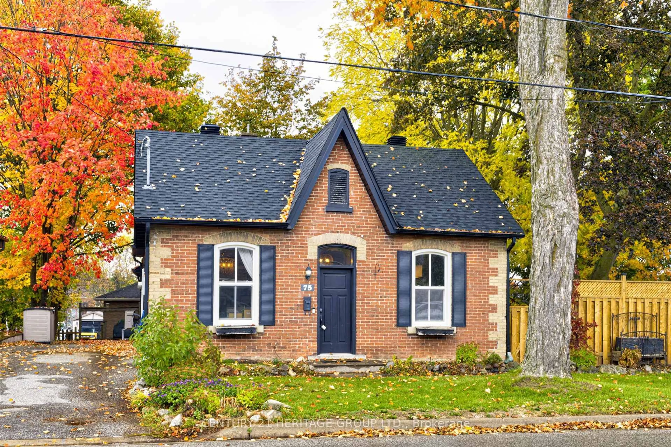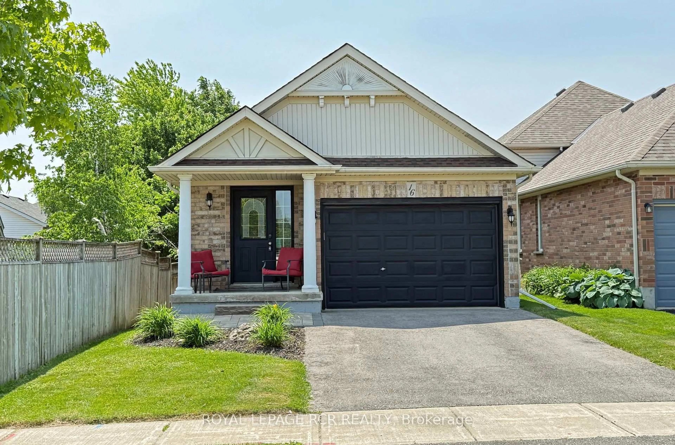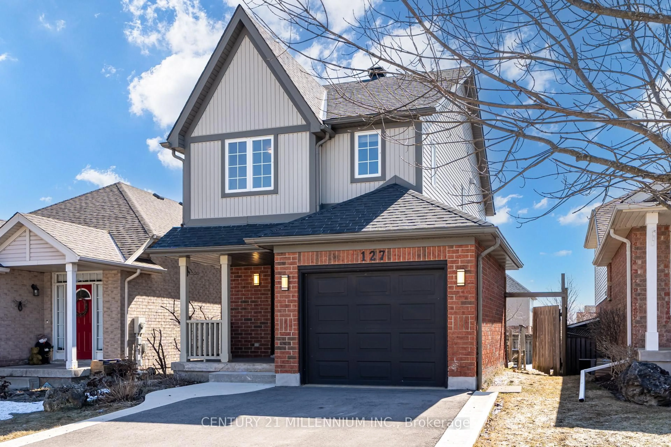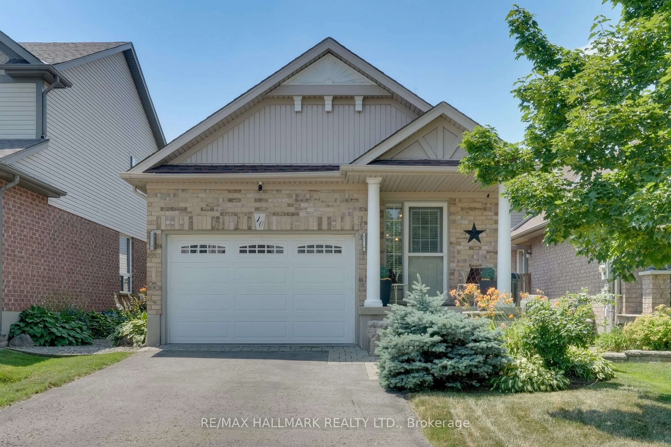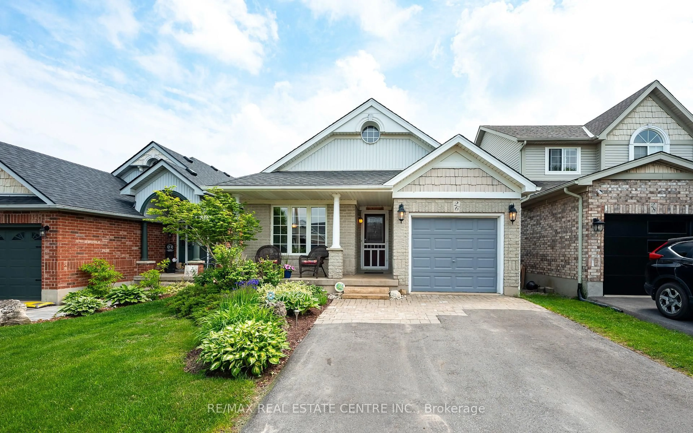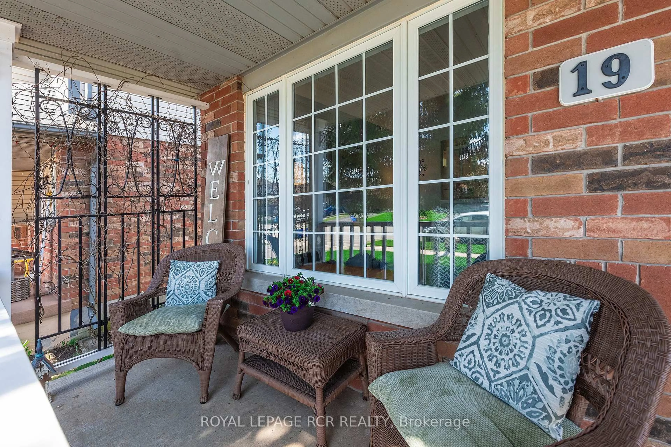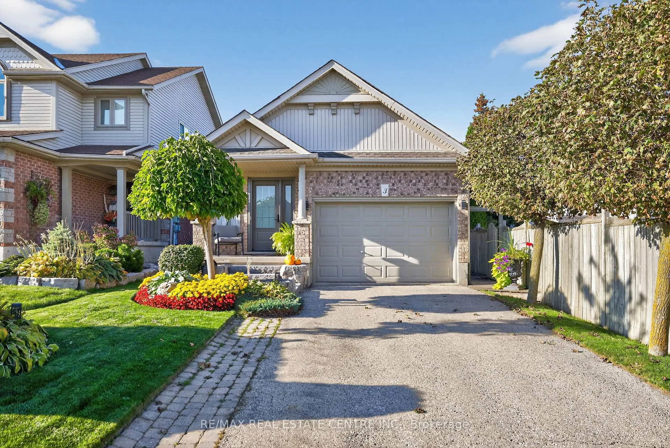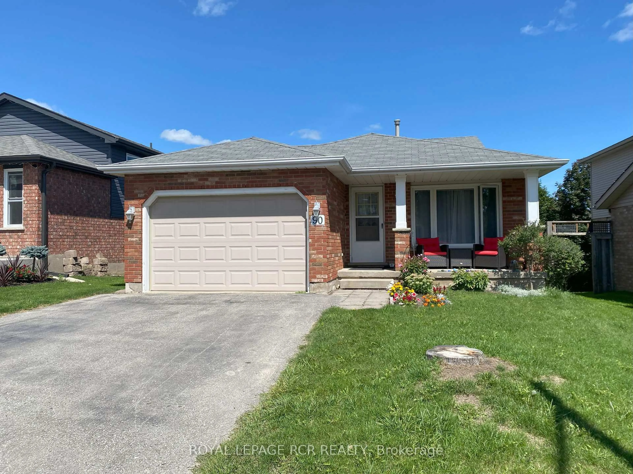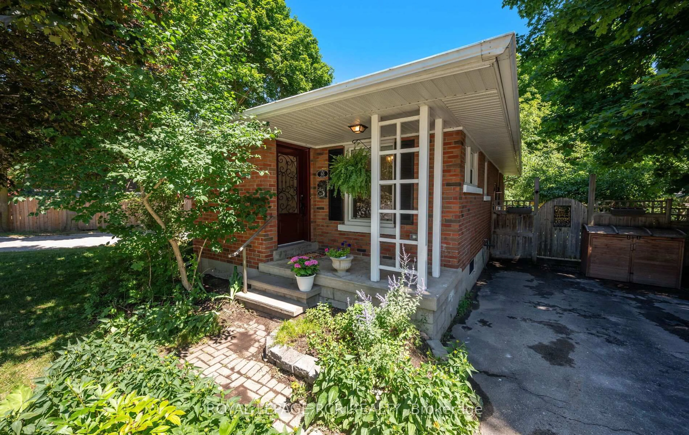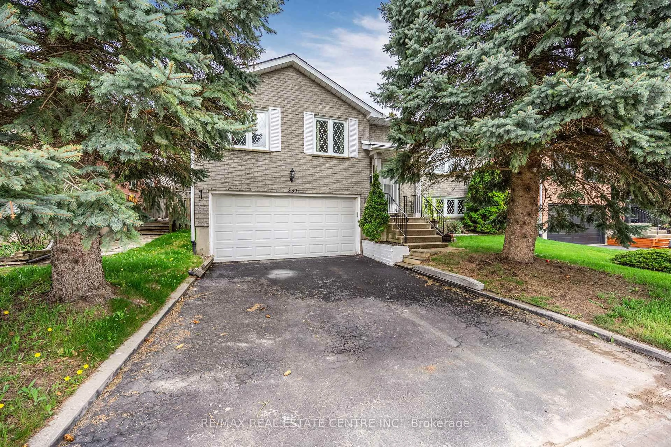Welcome to 38 Diane Drive, a beautifully renovated 4-level side split located in one of Orangeville's most desirable, family-friendly neighbourhoods. This bright and spacious home offers 3+1 bedrooms, 2 full bathrooms, and a separate entrance leading to a fully finished in-law suite complete with a kitchen, bedroom, and 3-piece bath ideal for extended family or potential rental income. The main kitchen is thoughtfully designed with a farmhouse sink, butcher block counters, quartz breakfast bar, subway tile backsplash, pantry and breakfast bar. The open-concept living and dining areas are filled with natural light and feature modern interior and exterior pot lights. The primary bedroom includes a 5-piece semi-ensuite with double sinks. Located on a premium corner lot, this private backyard is perfect with multiple access points for entertaining, kids, and pets. A short walk to Orangeville Lion's Club Sports Park, elementary/high schools, shopping, and more. This renovated and move-in ready home is a rare find and offers exceptional value and versatility in a prime location!
Inclusions: Furnace 2016, electrical panel 2016, AC 2018, insulation in attic 2023, New baffles 2023, upstairs railing 2021, pot lights (interior/exterior) 2021, 2 stoves, 2 fridges, 1 washer, 1 dryer, 1 dishwasher, exterior cameras (white), ring door bell
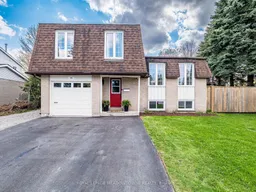 50
50

