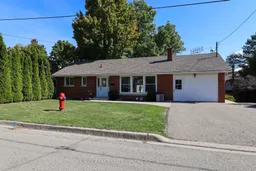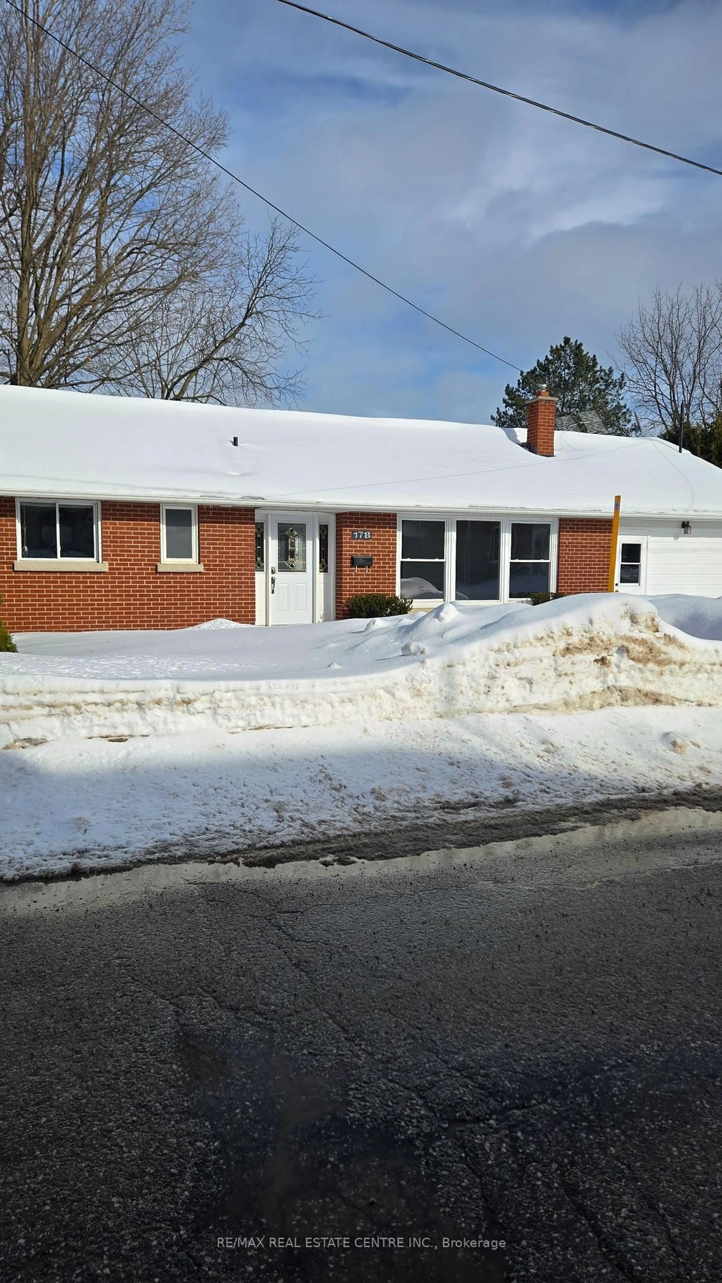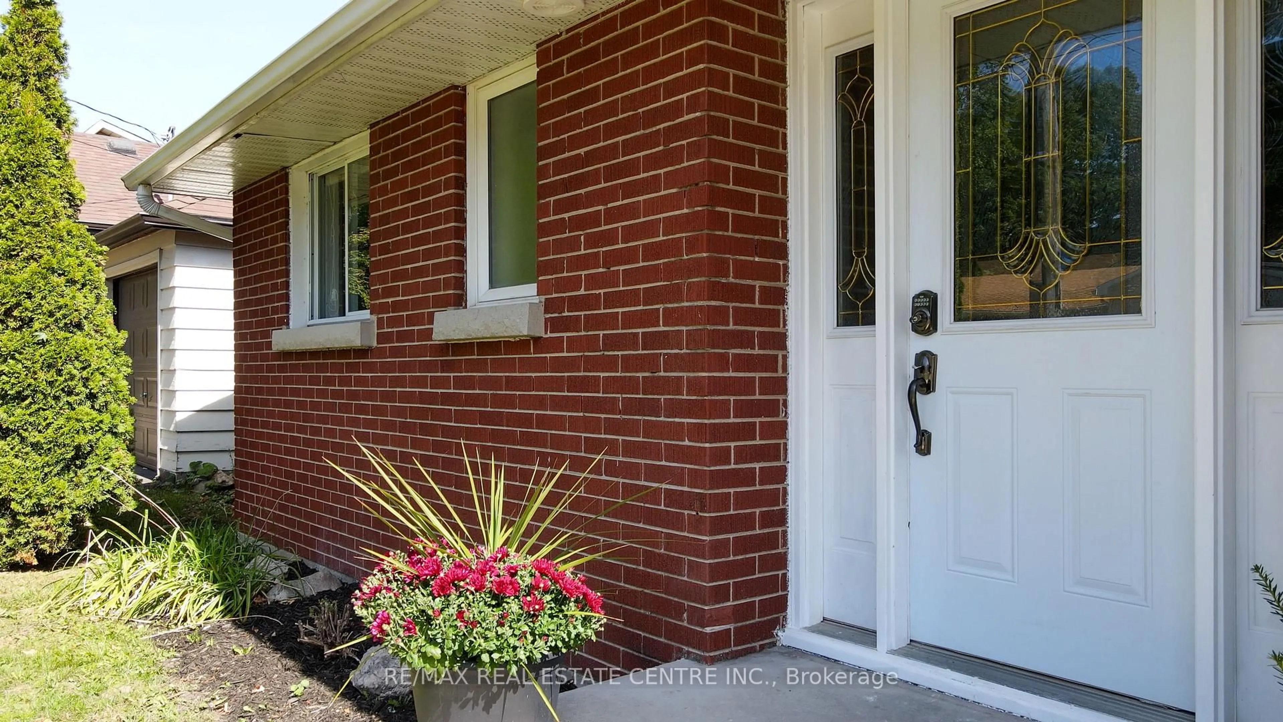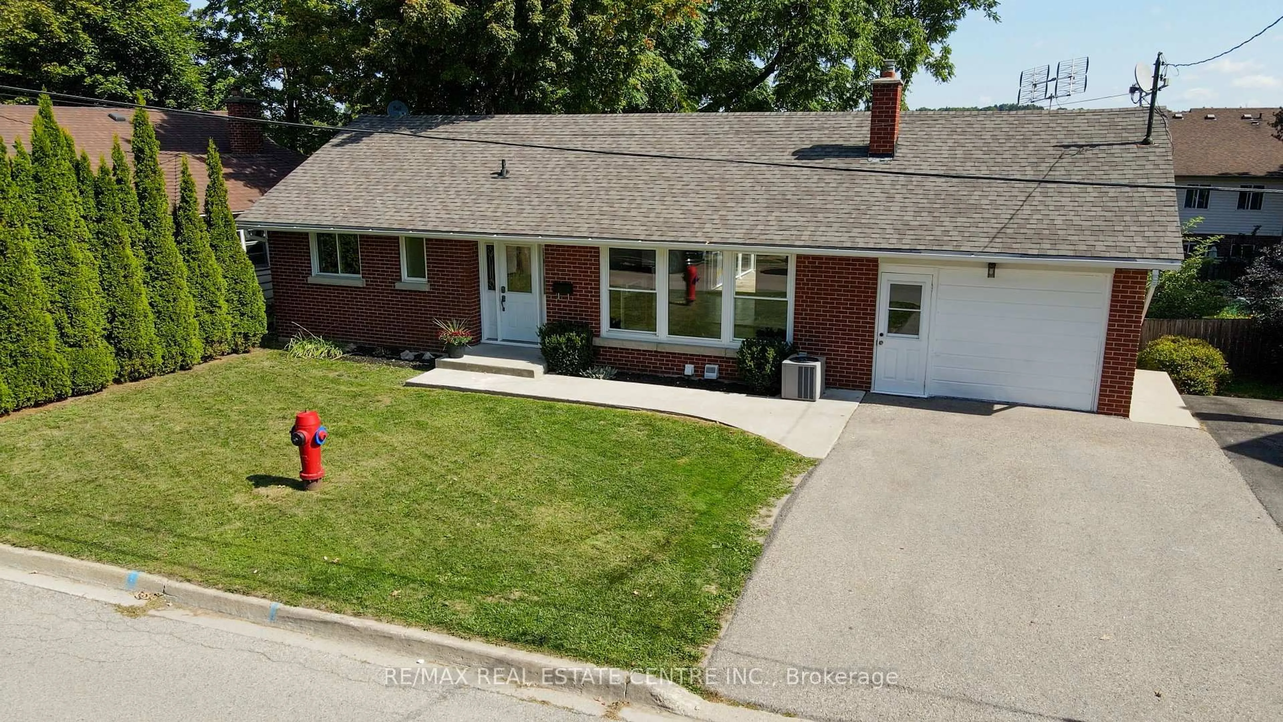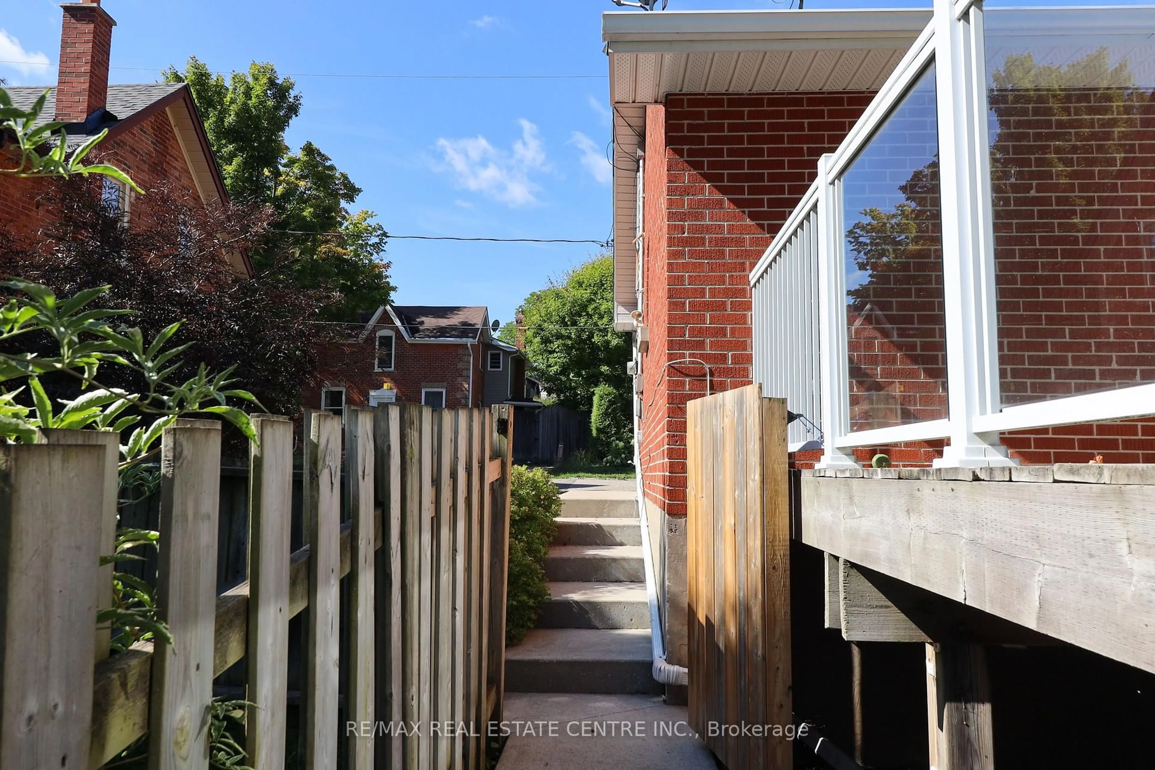17B Amanda St, Orangeville, Ontario L9W 2J9
Contact us about this property
Highlights
Estimated valueThis is the price Wahi expects this property to sell for.
The calculation is powered by our Instant Home Value Estimate, which uses current market and property price trends to estimate your home’s value with a 90% accuracy rate.Not available
Price/Sqft$875/sqft
Monthly cost
Open Calculator
Description
A Light-Filled In-law Suite w A Separate Walk-Up Entrance & Above Grade Windows Overlooks It's Own Deck & Large Fenced Backyard. There's A Cement Walk-way Leading From The Lower Level To The Driveway. It's A Short Walk To Downtown Shops, Restaurants & Theatre Adding To The Convenience & Appeal Of This Lovely 3 + 1 All Brick Bungalow. Entertaining Is A Breeze w A Generous Size Glass Paneled Deck w Access From Main Floor Breakfast Area Offering A Peaceful Morning Coffee Or A Relaxing Glass Of Wine At Day's End. It's Freshly Painted With A Tasteful, Newly Renovated Main Floor 4Pc Bath. There's Engineered Hardwood & Tile Flooring On The Main Level. Open Concept w Visuals Of Breakfast Area, Updated Kitchen & Dining Room. Beautiful Large Picture Window Compliments The Living Room Offering An Abundance Of Natural Light. There's A Spacious Primary Bedroom w Double Closet & The Garage Was Converted To Provide Another Bedroom, Home Office Or Music Room. The Shared Laundry's Downstairs. "Home Sweet Home!"
Upcoming Open House
Property Details
Interior
Features
Main Floor
Breakfast
3.6 x 2.04W/O To Deck / Open Concept / Pantry
Kitchen
2.73 x 4.73Updated / O/Looks Dining / Tile Floor
Dining
2.57 x 2.73Open Concept / Tile Floor
Living
3.5 x 4.51Large Window / O/Looks Frontyard / Laminate
Exterior
Features
Parking
Garage spaces -
Garage type -
Total parking spaces 2
Property History
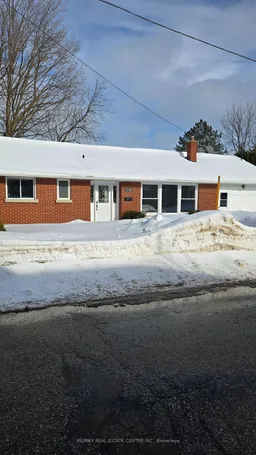 34
34