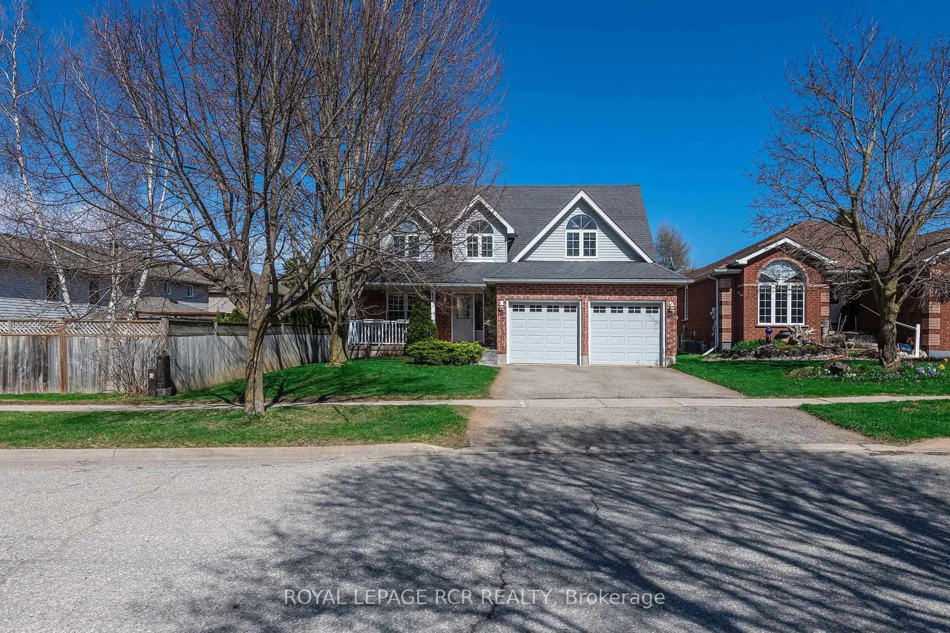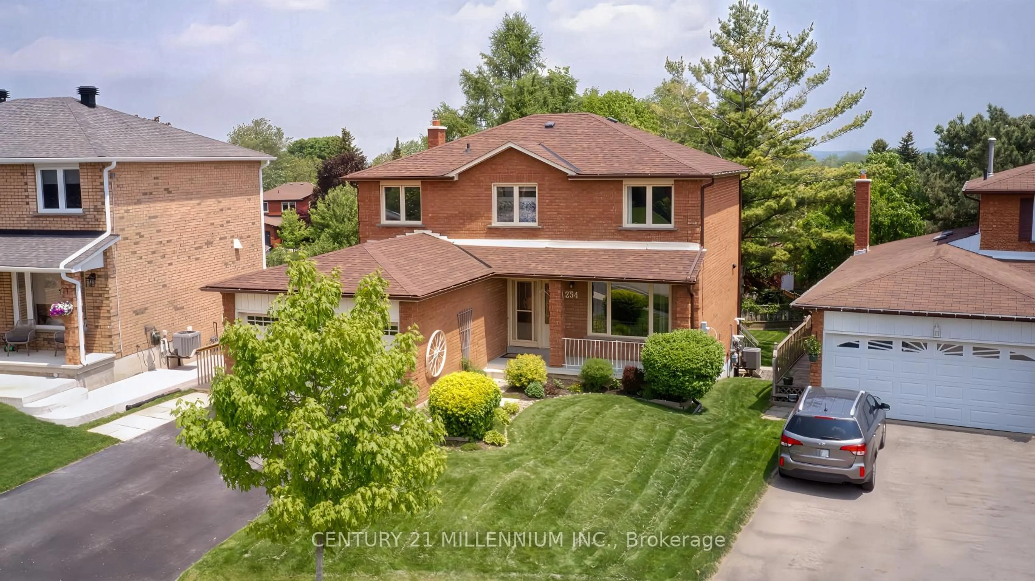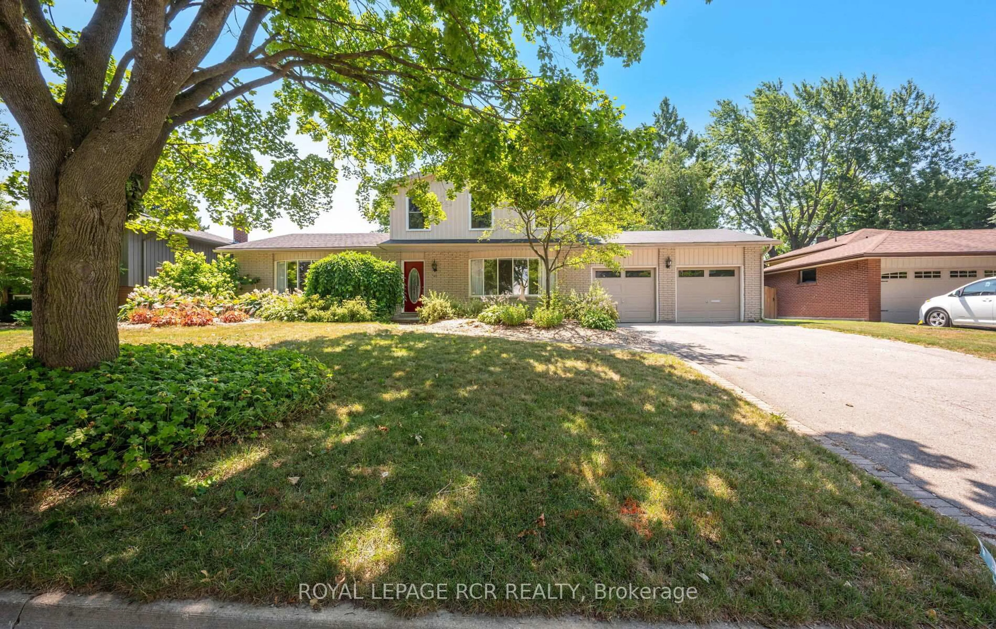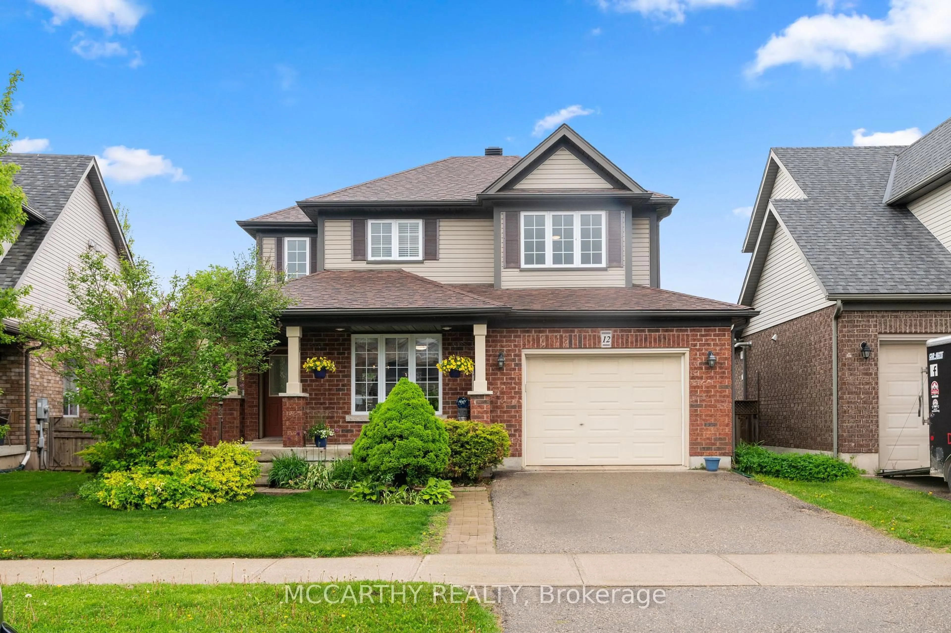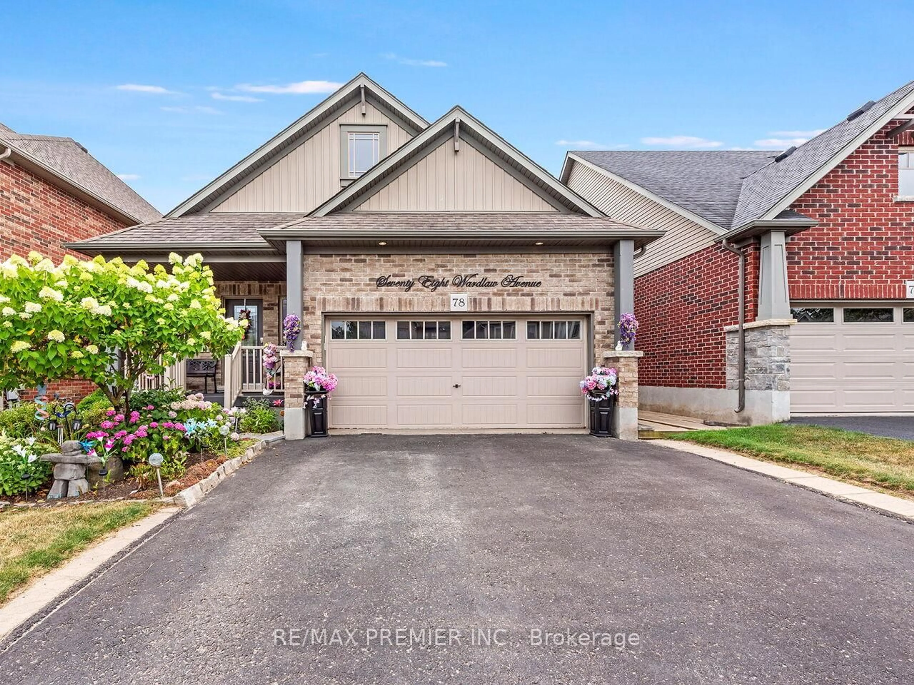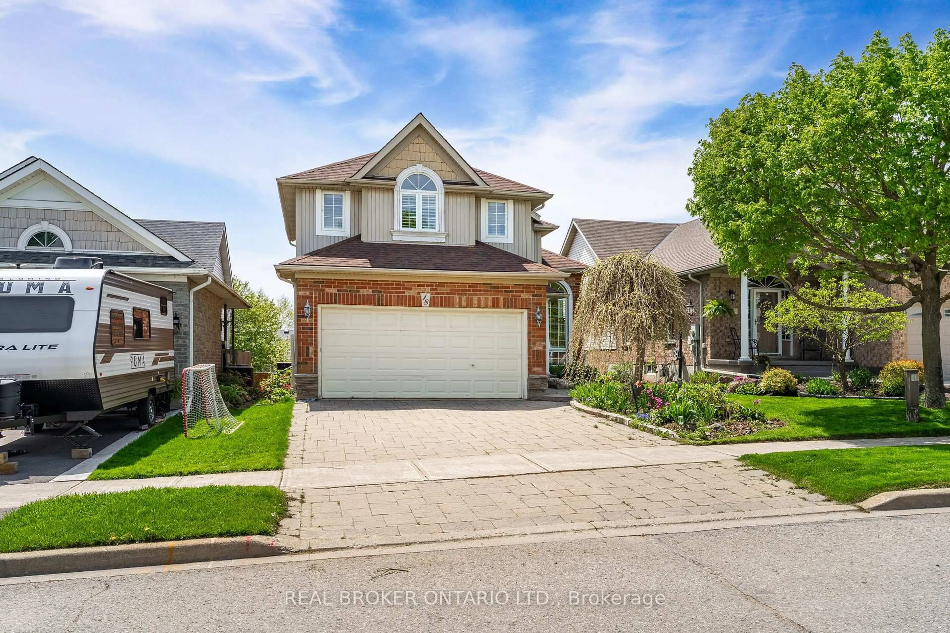Welcome to 34 Shirley St, a 2 storey 4+1 bedroom, 3 bathroom detached home, located in the heart of Orangeville. This 1467 sq ft well-maintained home offers a bright and functional layout with neutral finishes throughout. The combined kitchen and dining area features ceramic flooring, with the dining room providing a convenient walk-out to the patio. A cozy living room with a bow window and updated vinyl flooring adds charm to the main level, along with a 2-piece bathroom. Upstairs, the primary bedroom includes broadloom flooring, his-and-hers closets, and a large window. Three additional bedrooms are located on this level (all with closets, broadloom in three, and alternate flooring in the fourth), as well as a 4-piece bathroom. The fully finished lower level provides extra living space with a large recreation room, a fifth bedroom complete with a 4-piece ensuite, and a utility room. Parking is a breeze with an attached garage offering 1 space plus a private driveway with room for 5 additional vehicles - 6 in total. The location is great, within walking distance of Every Kid's Parks, Myr Morrow Park, & Erindale Park. Updates: All Windows on top floor and in basement. 2 windows on main floor (2024), Patio (2024), Dishwasher (2023), Washer & Dryer (2023), Water Filtration(2023), Furnace (2023), Water Softener (2022), Soffits, Fascia, Eaves (2022), Garage Door (2021), Electrical panel (2021), Smoke Detector (2021), Roof (10 yrs +/-)
Inclusions: All Electric Light Fixtures and Ceiling Fans, All Window Coverings, S/S Fridge, S/S B/I Dishwasher, S/S Stove & Hood Fan, Washer & Dryer, Hot Water Tank, Water Softener, Automatic Garage Door Opener & 2 Remotes, Basement Freezer, Shed
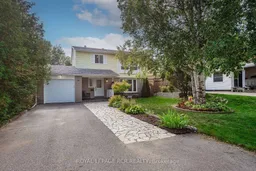 42
42

