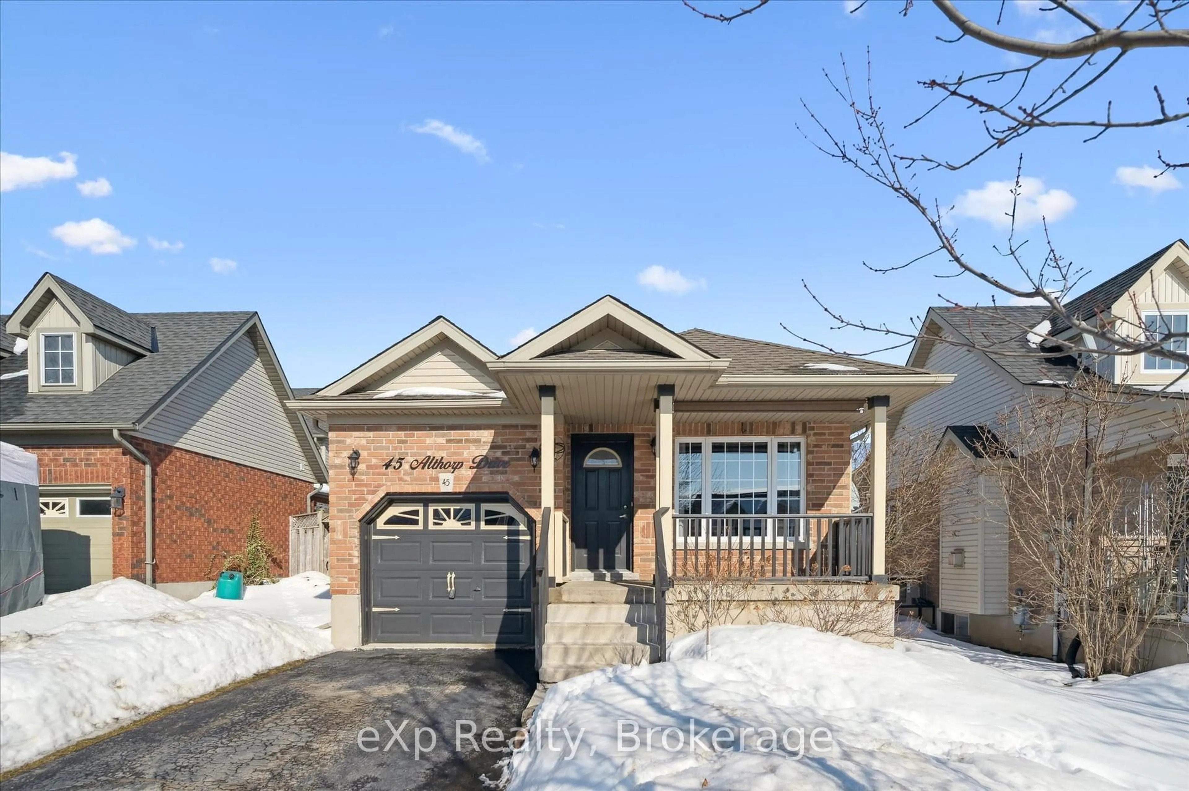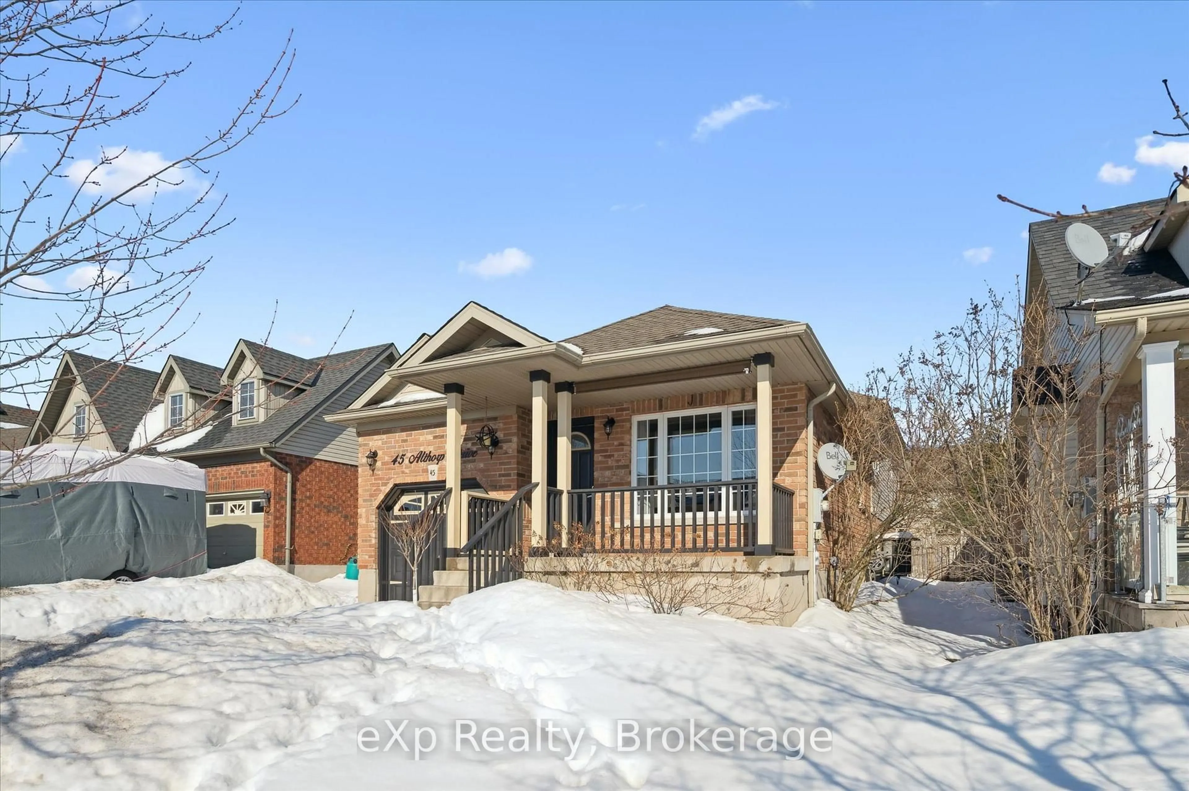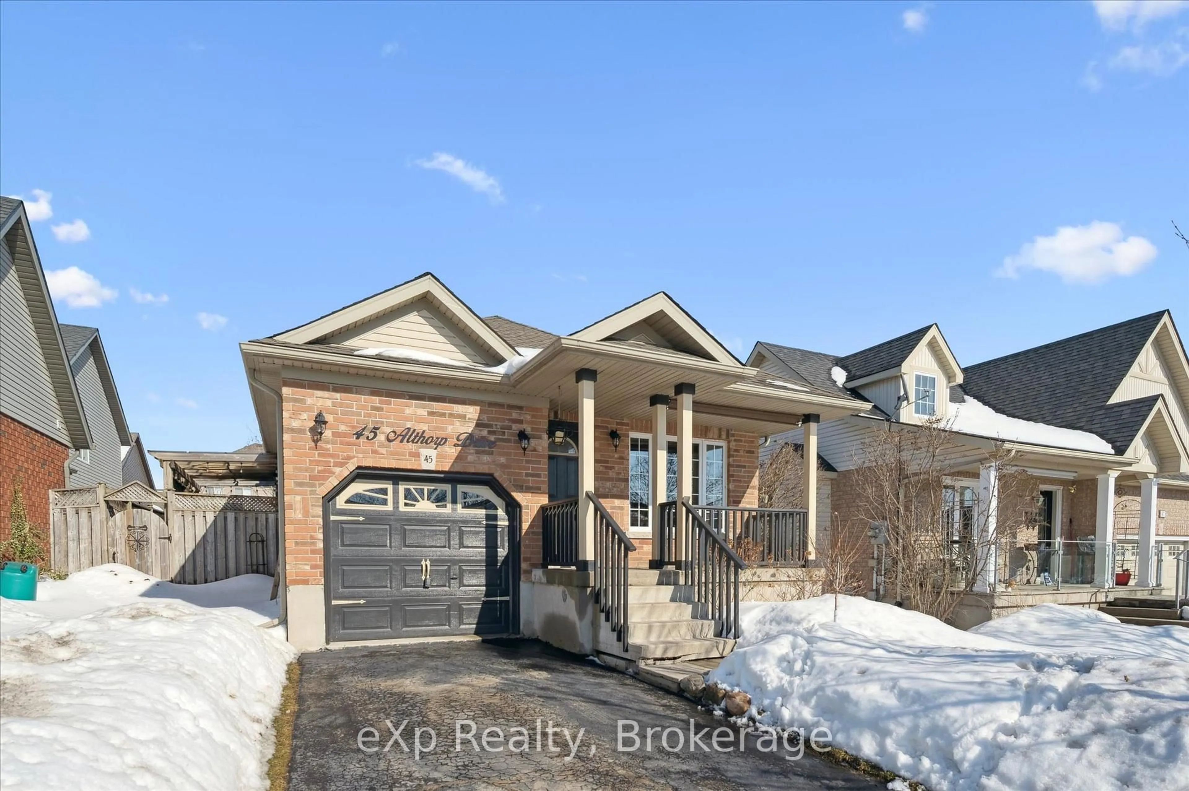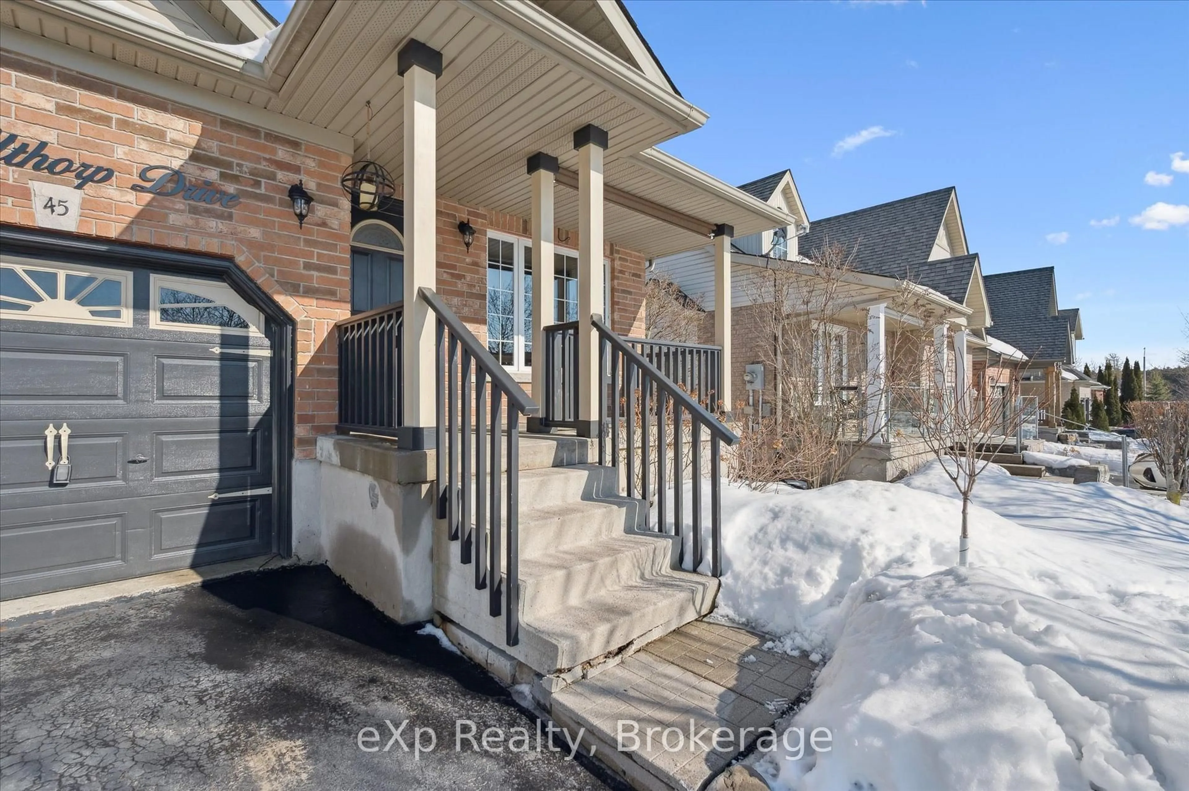45 Althorp Dr, Orangeville, Ontario L9W 5H8
Contact us about this property
Highlights
Estimated valueThis is the price Wahi expects this property to sell for.
The calculation is powered by our Instant Home Value Estimate, which uses current market and property price trends to estimate your home’s value with a 90% accuracy rate.Not available
Price/Sqft$642/sqft
Monthly cost
Open Calculator
Description
Located in a sought after Orangeville neighbourhood close to schools, parks, the arena, shopping and walking trails, this fully finished four level back split offers exceptional space and functionality for today's family.The bright open concept main floor features spacious living and dining areas that flow seamlessly into the kitchen, ideal for everyday living and entertaining. Just a few steps down, the oversized family room provides the perfect place to relax or host movie nights. Upstairs offers three generous bedrooms, including a primary suite with semi ensuite access. The private backyard is ready for summer barbecues and outdoor enjoyment. Pride of ownership is evident throughout with updates including roof 2018, furnace with new motor and components 2014, fridge 2022, and flooring and stairs 2021. A move in ready home in a fantastic location.
Upcoming Open House
Property Details
Interior
Features
Exterior
Features
Parking
Garage spaces 1
Garage type Attached
Other parking spaces 2
Total parking spaces 3
Property History
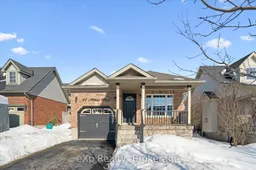 50
50

